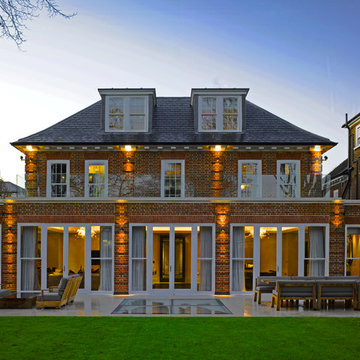Exterior Wall Cladding Ideas and Designs
Refine by:
Budget
Sort by:Popular Today
1 - 20 of 47 photos
Item 1 of 3

Irvin Serrano
This is an example of a brown and large contemporary bungalow detached house in Portland Maine with wood cladding.
This is an example of a brown and large contemporary bungalow detached house in Portland Maine with wood cladding.
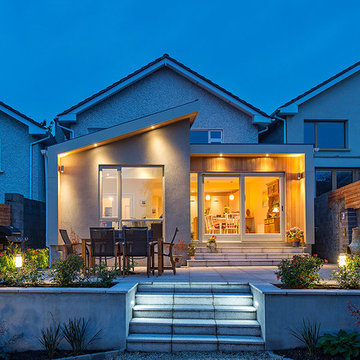
Contemporary style extension with monopitch detailing.
Inspiration for a classic two floor house exterior in Dublin with mixed cladding.
Inspiration for a classic two floor house exterior in Dublin with mixed cladding.
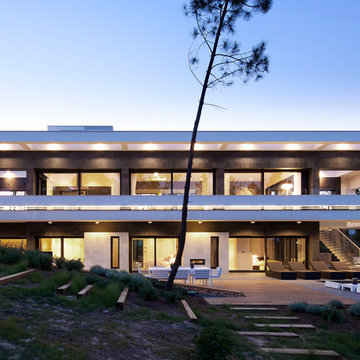
Mauricio Fuertes
Photo of an expansive and white modern two floor house exterior in Barcelona with mixed cladding and a flat roof.
Photo of an expansive and white modern two floor house exterior in Barcelona with mixed cladding and a flat roof.
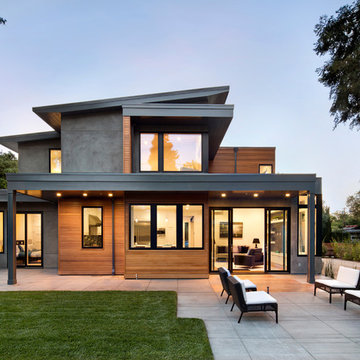
Design ideas for a gey contemporary two floor house exterior in San Francisco with a lean-to roof and mixed cladding.
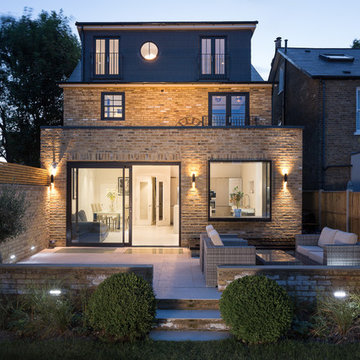
Rear extension
www.adscott.net
Photo of a traditional brick and rear extension in London with three floors.
Photo of a traditional brick and rear extension in London with three floors.
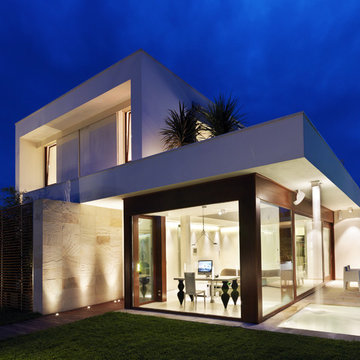
Andrea Martiradonna
Design ideas for a large contemporary two floor house exterior in Bologna with mixed cladding and a flat roof.
Design ideas for a large contemporary two floor house exterior in Bologna with mixed cladding and a flat roof.
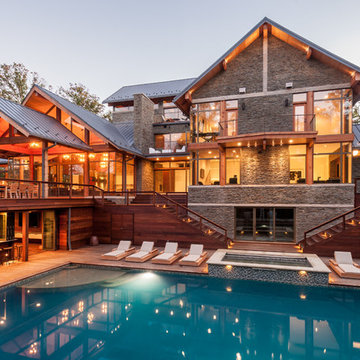
Christian Phillips Photograpghy
Photo of a large and gey rustic house exterior in Cleveland with three floors, stone cladding and a pitched roof.
Photo of a large and gey rustic house exterior in Cleveland with three floors, stone cladding and a pitched roof.
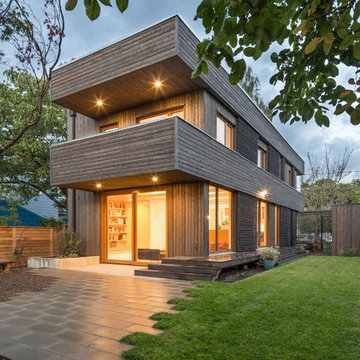
Photo by Built Photo
Photo of a brown contemporary two floor detached house in Portland with wood cladding and a flat roof.
Photo of a brown contemporary two floor detached house in Portland with wood cladding and a flat roof.
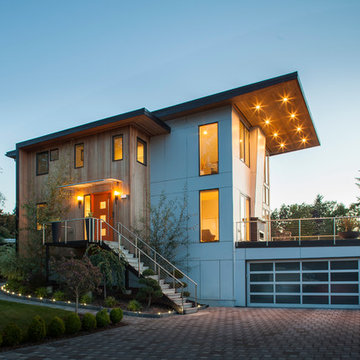
John Granen
This is an example of a medium sized contemporary house exterior in Seattle with three floors, a lean-to roof and mixed cladding.
This is an example of a medium sized contemporary house exterior in Seattle with three floors, a lean-to roof and mixed cladding.
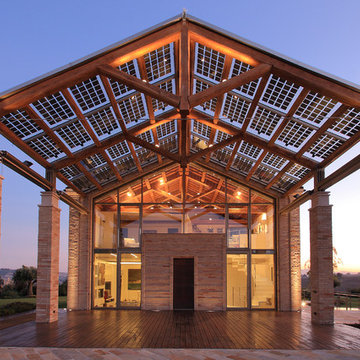
Vito Corvasce
This is an example of a large farmhouse two floor brick house exterior in Other with a pitched roof.
This is an example of a large farmhouse two floor brick house exterior in Other with a pitched roof.
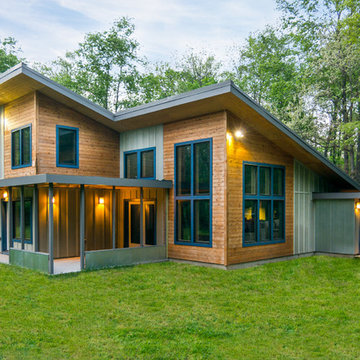
CJ South
This is an example of a large and green contemporary two floor house exterior in Detroit with wood cladding.
This is an example of a large and green contemporary two floor house exterior in Detroit with wood cladding.
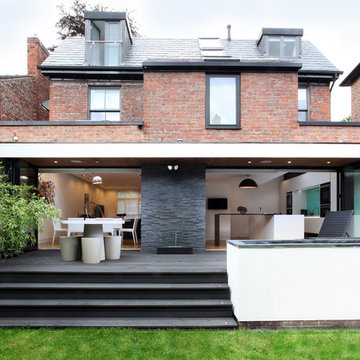
Inspiration for a medium sized contemporary two floor brick and rear extension in Manchester with a hip roof.
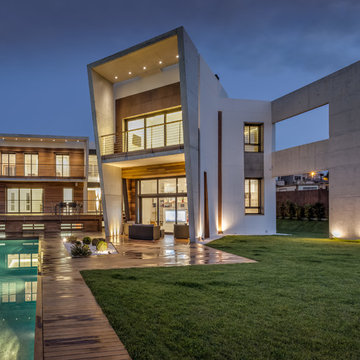
Alex Peña
Inspiration for a large and white contemporary two floor house exterior in Other with mixed cladding and a flat roof.
Inspiration for a large and white contemporary two floor house exterior in Other with mixed cladding and a flat roof.

NEW CONSTRUCTION MODERN HOME. BUILT WITH AN OPEN FLOOR PLAN AND LARGE WINDOWS. NEUTRAL COLOR PALETTE FOR EXTERIOR AND INTERIOR AESTHETICS. MODERN INDUSTRIAL LIVING WITH PRIVACY AND NATURAL LIGHTING THROUGHOUT.

The front of the house features an open porch, a common feature in the neighborhood. Stairs leading up to it are tucked behind one of a pair of brick walls. The brick was installed with raked (recessed) horizontal joints which soften the overall scale of the walls. The clerestory windows topping the taller of the brick walls bring light into the foyer and a large closet without sacrificing privacy. The living room windows feature a slight tint which provides a greater sense of privacy during the day without having to draw the drapes. An overhang lined on its underside in stained cedar leads to the entry door which again is hidden by one of the brick walls.

Jenn Baker
This is an example of a large and multi-coloured urban two floor detached house in Dallas with a flat roof and mixed cladding.
This is an example of a large and multi-coloured urban two floor detached house in Dallas with a flat roof and mixed cladding.
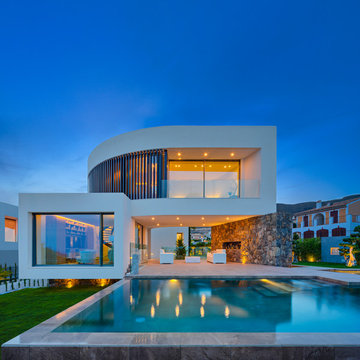
Inspiration for a large and white contemporary two floor house exterior in Alicante-Costa Blanca with mixed cladding and a flat roof.
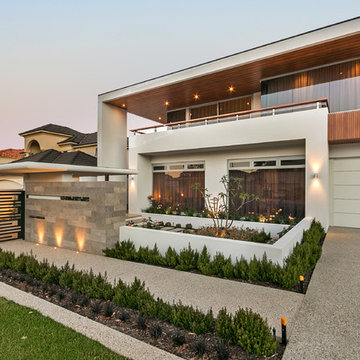
Inspiration for a beige contemporary two floor render detached house in Perth with a flat roof.
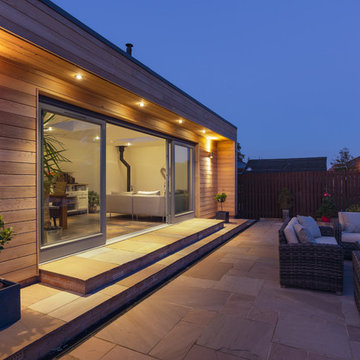
Our clients here gave us a free reign to redesign their kitchen area by adding a luxurious new modern extension to transform their home. Large bespoke sliding doors open up the new cedar lined extension onto a new patio area blending outdoor style living seamlessly to the rest of their house.
Exterior Wall Cladding Ideas and Designs
1
