Exterior Wall Cladding with a Grey Roof Ideas and Designs
Refine by:
Budget
Sort by:Popular Today
161 - 180 of 12,704 photos
Item 1 of 3
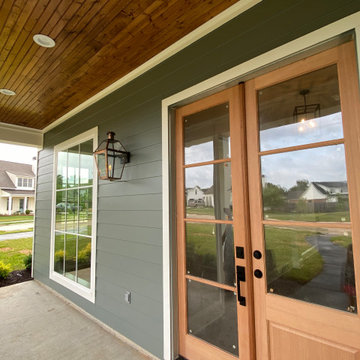
Completed May 2022
4 bedrooms, 3 baths, 2876 Square Feet on .34 acres
3-car garage
Jenny Johnston Interiors
2-story traditional home in Shreveport, Louisiana
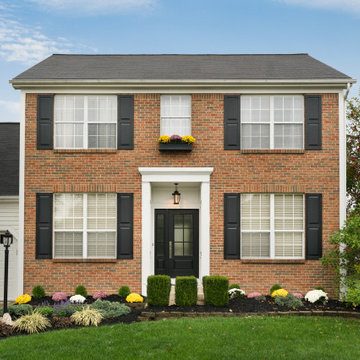
Exterior refresh - new shutters, trim, entry & garage door plus new lighting.
2016
Medium sized and brown traditional two floor brick detached house in Columbus with a pitched roof, a shingle roof and a grey roof.
Medium sized and brown traditional two floor brick detached house in Columbus with a pitched roof, a shingle roof and a grey roof.
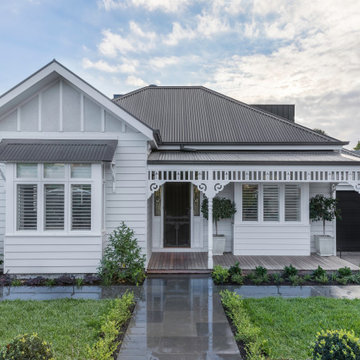
The street location of this property had already undergone substantial demolition and rebuilds, and our clients wanted to re-establish a sense of the original history to the area. The existing Edwardian home needed to be demolished to create a new home that accommodated a growing family ranging from their pre-teens until late 20’s.
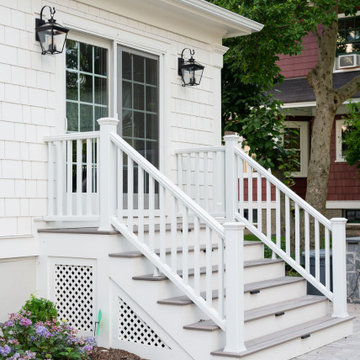
Besides an interior remodel and addition, the outside of this Westfield, NJ home also received a complete makeover with brand new Anderson windows, Hardie siding, a new portico, and updated landscaping throughout the property. This traditional colonial now has a more updated and refreshed look.
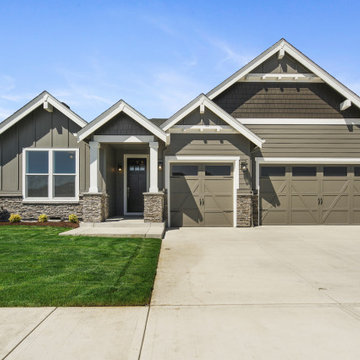
Photo of a large and beige modern bungalow detached house in Portland with vinyl cladding, a pitched roof, a shingle roof, a grey roof and board and batten cladding.
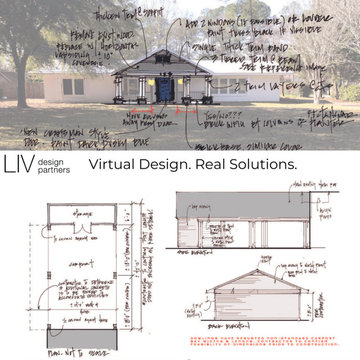
This is an example of the preliminary sketches we presented to the client to help communicate ideas about a new front porch and carport addition.
Design ideas for a medium sized and white classic bungalow brick detached house in Other with a pitched roof, a metal roof and a grey roof.
Design ideas for a medium sized and white classic bungalow brick detached house in Other with a pitched roof, a metal roof and a grey roof.
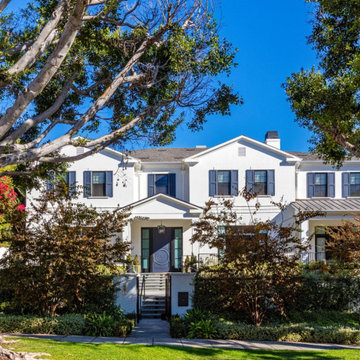
Design ideas for a large beach style render detached house in Los Angeles with three floors, a pitched roof, a shingle roof and a grey roof.
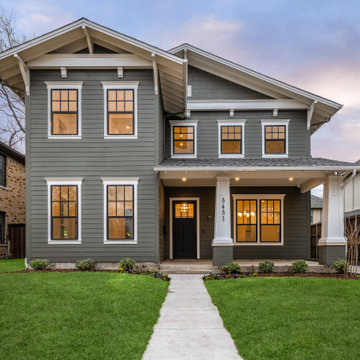
Charming custom Craftsman home in East Dallas.
Inspiration for a large and green classic two floor detached house in Dallas with concrete fibreboard cladding, a pitched roof, a shingle roof, a grey roof and shiplap cladding.
Inspiration for a large and green classic two floor detached house in Dallas with concrete fibreboard cladding, a pitched roof, a shingle roof, a grey roof and shiplap cladding.
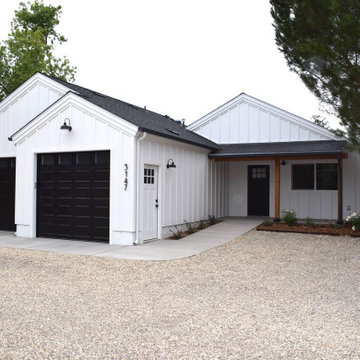
3 bedroom, 2 bath Accessory Dwelling Unit, with a 2 car garage and ensuite master bedroom. The 3rd bedroom has its own private entrance. Modern farmhouse style, with warm wood beams and columns in the entry porch, detailed window grids, composition roof, vaulted interior ceiling, this ADU has charm.
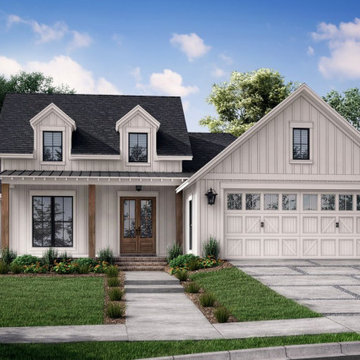
This house plan features a modern farmhouse exterior with board-and-batten siding, dormer windows, and a wide front porch.
White farmhouse bungalow detached house with wood cladding, a pitched roof, a mixed material roof, a grey roof and board and batten cladding.
White farmhouse bungalow detached house with wood cladding, a pitched roof, a mixed material roof, a grey roof and board and batten cladding.
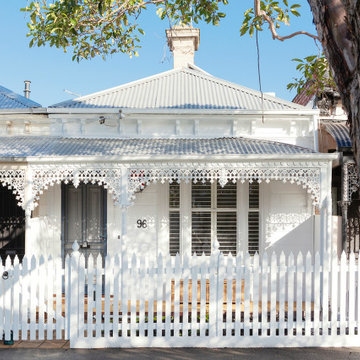
Inspiration for a white victorian bungalow house exterior in Melbourne with wood cladding, a metal roof and a grey roof.

Attention to detail is what makes Craftsman homes beloved and timeless. The half circle dormer, multiple gables, board and batten green shutters, and welcoming front porch beacon visitors and family to enter and feel at home here. Stacked stone column bases, stately white columns, and a slate porch evoke a sense of nostalgia and charm.

Inspiration for a medium sized victorian two floor detached house in Nashville with wood cladding, a purple house, a pitched roof, a shingle roof, a grey roof and shiplap cladding.
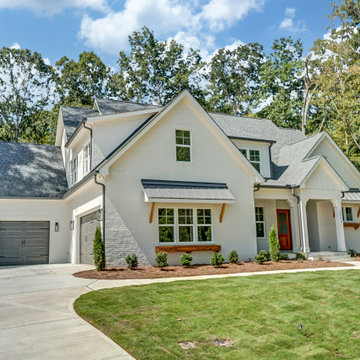
This is an example of a large and white rural two floor brick detached house in Charlotte with a pitched roof, a shingle roof, a grey roof and board and batten cladding.
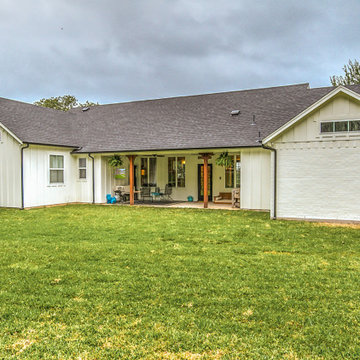
Photo of a medium sized and white farmhouse bungalow detached house in Dallas with mixed cladding, a pitched roof, a shingle roof, a grey roof and board and batten cladding.
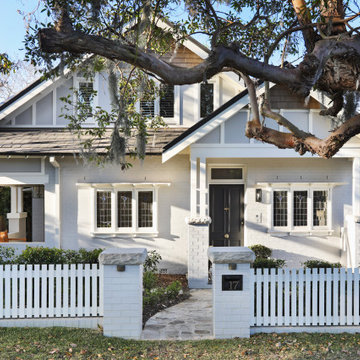
Renovated Californian Bungalow.
This is an example of a medium sized and gey nautical two floor painted brick detached house in Sydney with a pitched roof, a tiled roof, a grey roof and shingles.
This is an example of a medium sized and gey nautical two floor painted brick detached house in Sydney with a pitched roof, a tiled roof, a grey roof and shingles.

Design ideas for a medium sized and white farmhouse bungalow detached house in Denver with mixed cladding, a pitched roof, a shingle roof and a grey roof.
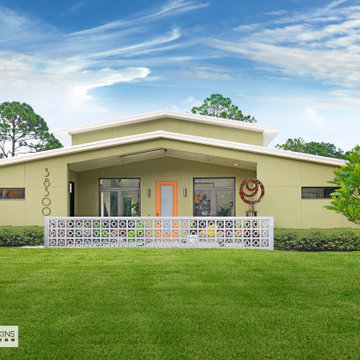
Symmetry and simple clean lines define this Mid-Century home design.
Photo of a medium sized and green midcentury bungalow render detached house in Other with a pitched roof, a metal roof and a grey roof.
Photo of a medium sized and green midcentury bungalow render detached house in Other with a pitched roof, a metal roof and a grey roof.

This is an example of a green rustic bungalow detached house in Other with mixed cladding, a pitched roof, a shingle roof and a grey roof.

I built this on my property for my aging father who has some health issues. Handicap accessibility was a factor in design. His dream has always been to try retire to a cabin in the woods. This is what he got.
It is a 1 bedroom, 1 bath with a great room. It is 600 sqft of AC space. The footprint is 40' x 26' overall.
The site was the former home of our pig pen. I only had to take 1 tree to make this work and I planted 3 in its place. The axis is set from root ball to root ball. The rear center is aligned with mean sunset and is visible across a wetland.
The goal was to make the home feel like it was floating in the palms. The geometry had to simple and I didn't want it feeling heavy on the land so I cantilevered the structure beyond exposed foundation walls. My barn is nearby and it features old 1950's "S" corrugated metal panel walls. I used the same panel profile for my siding. I ran it vertical to math the barn, but also to balance the length of the structure and stretch the high point into the canopy, visually. The wood is all Southern Yellow Pine. This material came from clearing at the Babcock Ranch Development site. I ran it through the structure, end to end and horizontally, to create a seamless feel and to stretch the space. It worked. It feels MUCH bigger than it is.
I milled the material to specific sizes in specific areas to create precise alignments. Floor starters align with base. Wall tops adjoin ceiling starters to create the illusion of a seamless board. All light fixtures, HVAC supports, cabinets, switches, outlets, are set specifically to wood joints. The front and rear porch wood has three different milling profiles so the hypotenuse on the ceilings, align with the walls, and yield an aligned deck board below. Yes, I over did it. It is spectacular in its detailing. That's the benefit of small spaces.
Concrete counters and IKEA cabinets round out the conversation.
For those who could not live in a tiny house, I offer the Tiny-ish House.
Photos by Ryan Gamma
Staging by iStage Homes
Design assistance by Jimmy Thornton
Exterior Wall Cladding with a Grey Roof Ideas and Designs
9