Exterior Wall Cladding with a Mixed Material Roof Ideas and Designs
Refine by:
Budget
Sort by:Popular Today
1 - 20 of 13,592 photos
Item 1 of 3
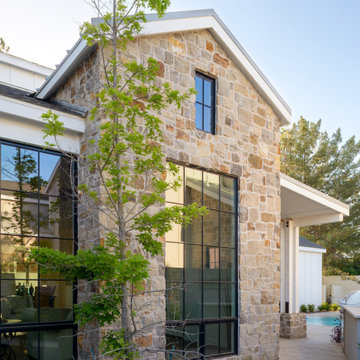
A fresh interpretation of the western farmhouse, The Sycamore, with its high pitch rooflines, custom interior trusses, and reclaimed hardwood floors offers irresistible modern warmth.
When merging the past indigenous citrus farms with today’s modern aesthetic, the result is a celebration of the Western Farmhouse. The goal was to craft a community canvas where homes exist as a supporting cast to an overall community composition. The extreme continuity in form, materials, and function allows the residents and their lives to be the focus rather than architecture. The unified architectural canvas catalyzes a sense of community rather than the singular aesthetic expression of 16 individual homes. This sense of community is the basis for the culture of The Sycamore.
The western farmhouse revival style embodied at The Sycamore features elegant, gabled structures, open living spaces, porches, and balconies. Utilizing the ideas, methods, and materials of today, we have created a modern twist on an American tradition. While the farmhouse essence is nostalgic, the cool, modern vibe brings a balance of beauty and efficiency. The modern aura of the architecture offers calm, restoration, and revitalization.
Located at 37th Street and Campbell in the western portion of the popular Arcadia residential neighborhood in Central Phoenix, the Sycamore is surrounded by some of Central Phoenix’s finest amenities, including walkable access to premier eateries such as La Grande Orange, Postino, North, and Chelsea’s Kitchen.
Project Details: The Sycamore, Phoenix, AZ
Architecture: Drewett Works
Builder: Sonora West Development
Developer: EW Investment Funding
Interior Designer: Homes by 1962
Photography: Alexander Vertikoff
Awards:
Gold Nugget Award of Merit – Best Single Family Detached Home 3,500-4,500 sq ft
Gold Nugget Award of Merit – Best Residential Detached Collection of the Year
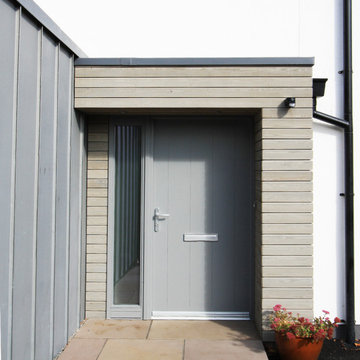
The main body of the house, running east / west with a 40 degree roof pitch, roof windows and dormers makes up the primary accommodation with a 1 & 3/4 storey massing. The garage and rear lounge create an additional wrap around form on the north east corner while the living room forms a gabled extrusion on the south face of the main body. The living area takes advantage of sunlight throughout the day thanks to a large glazed gable. This gable, along with other windows, allow light to penetrate deep into the plan throughout the year, particularly in the winter months when natural daylight is limited.
Materials are used to purposely break up the elevations and emphasise changes in use or projections from the main, white house facade. The large projections accommodating the garage and open plan living area are wrapped in Quartz Grey Zinc Standing Seam roofing and cladding which continues to wrap around the rear corner extrusion off the main building. Vertical larch cladding with mid grey vacuum coating is used to differentiate smaller projections from the main form. The principal entrance, dormers and the external wall to the rear lounge provide a contrasting break in materials between the extruded forms and the different purpose of the spaces within.

This is an example of a large and white traditional brick and front house exterior in London with four floors, a flat roof, a mixed material roof and a black roof.
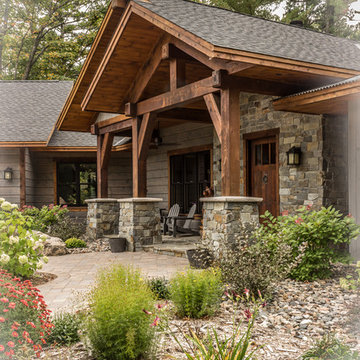
Dan Heid
Inspiration for a medium sized and gey rustic two floor detached house in Minneapolis with wood cladding, a pitched roof and a mixed material roof.
Inspiration for a medium sized and gey rustic two floor detached house in Minneapolis with wood cladding, a pitched roof and a mixed material roof.
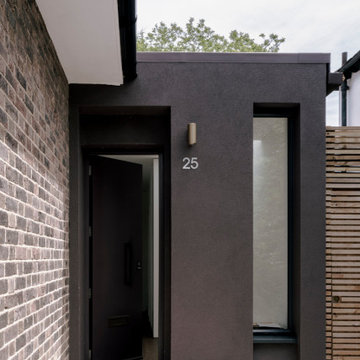
A young family of four, have commissioned FPA to extend their steep roofed cottage in the suburban town of Purley, Croydon.
This project offers the opportunity to revise and refine concepts and principles that FPA had outlined in the design of their house extension project in Surbiton and similarly, here too, the project is split into two separate sub-briefs and organised, once again, around two distinctive new buildings.
The side extension is monolithic, with hollowed-out apertures and finished in dark painted render to harmonise with the somber bricks and accommodates ancillary functions.
The back extension is conceived as a spatial sun and light catcher.
An architectural nacre piece is hung indoors to "catch the light" from nearby sources. A precise study of the sun path has inspired the careful insertion of openings of different types and shapes to direct one's view towards the outside.
The new building is articulated by 'pulling' and 'stretching' its edges to produce a dramatic sculptural interior.
The back extension is clad with three-dimensional textured timber boards to produce heavy shades and augment its sculptural properties, creating a stronger relationship with the mature trees at the end of the back garden.

With a main floor master, and flowing but intimate spaces, it will function for both daily living and extended family events. Special attention was given to the siting, making sure the breath-taking views of Lake Independence are present from every room.

Henry Jones
Design ideas for a medium sized and white farmhouse two floor detached house in Other with concrete fibreboard cladding, a pitched roof and a mixed material roof.
Design ideas for a medium sized and white farmhouse two floor detached house in Other with concrete fibreboard cladding, a pitched roof and a mixed material roof.

Design ideas for a medium sized and white rural two floor detached house in Grand Rapids with concrete fibreboard cladding, a pitched roof and a mixed material roof.

This is an example of a white farmhouse two floor detached house in Chicago with wood cladding, a pitched roof, a mixed material roof and a black roof.
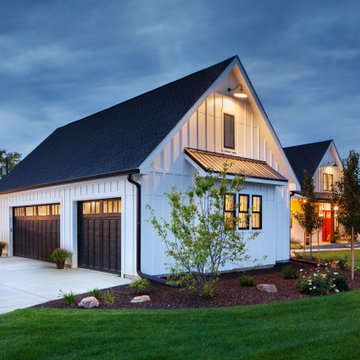
Inspiration for a large and white farmhouse bungalow detached house in Denver with concrete fibreboard cladding, a pitched roof, a mixed material roof, a black roof and board and batten cladding.
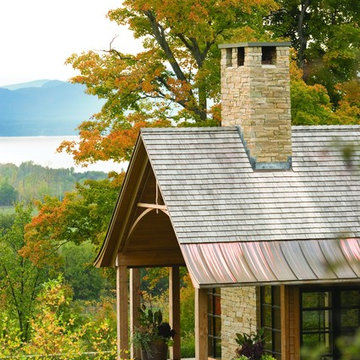
To view other projects by TruexCullins Architecture + Interior design visit www.truexcullins.com
Design ideas for a rustic bungalow house exterior in Burlington with stone cladding, a pitched roof and a mixed material roof.
Design ideas for a rustic bungalow house exterior in Burlington with stone cladding, a pitched roof and a mixed material roof.
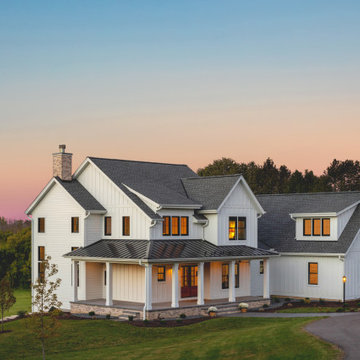
In a country setting this white modern farmhouse with black accents features a warm stained front door and wrap around porch. Starting with the welcoming Board & Batten foyer to the the personalized penny tile fireplace and the over mortar brick Hearth Room fireplace it expresses "Welcome Home". Custom to the owners are a claw foot tub, wallpaper rooms and accent Alder wood touches.

Overall front photo of this 1955 Leenhouts designed mid-century modern home in Fox Point, Wisconsin.
Renn Kuhnen Photography
Inspiration for a medium sized midcentury two floor brick detached house in Milwaukee with a butterfly roof and a mixed material roof.
Inspiration for a medium sized midcentury two floor brick detached house in Milwaukee with a butterfly roof and a mixed material roof.
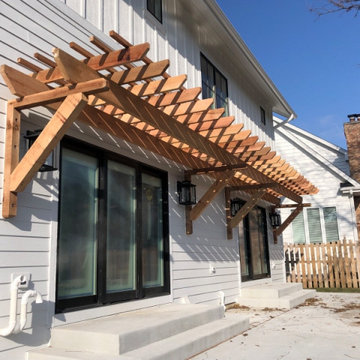
Inspiration for a large and white farmhouse two floor detached house in Chicago with mixed cladding, a pitched roof, a mixed material roof, a grey roof and shiplap cladding.
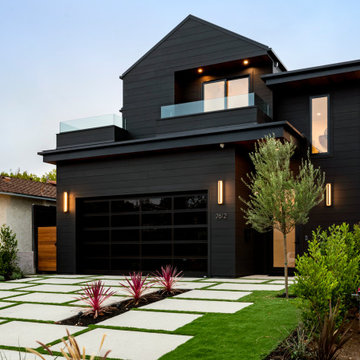
Large and black contemporary two floor detached house in Los Angeles with wood cladding, a lean-to roof, a mixed material roof, a black roof and shiplap cladding.
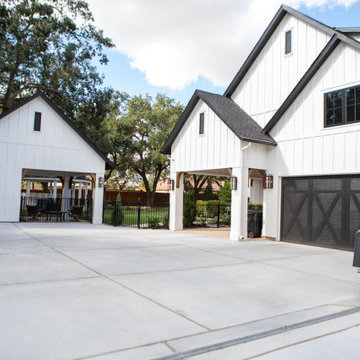
Photo of a large and white country two floor detached house in Houston with concrete fibreboard cladding, a hip roof, a mixed material roof, a black roof and board and batten cladding.
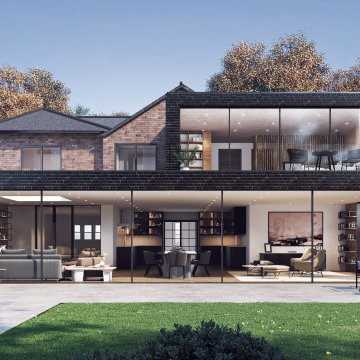
Main Facade
This is an example of a large and black contemporary two floor brick and front house exterior in West Midlands with a flat roof, a mixed material roof and a black roof.
This is an example of a large and black contemporary two floor brick and front house exterior in West Midlands with a flat roof, a mixed material roof and a black roof.

Modern farmhouse exterior.
Design ideas for a large and white farmhouse bungalow detached house in Other with vinyl cladding, a pitched roof, a mixed material roof, a black roof and board and batten cladding.
Design ideas for a large and white farmhouse bungalow detached house in Other with vinyl cladding, a pitched roof, a mixed material roof, a black roof and board and batten cladding.
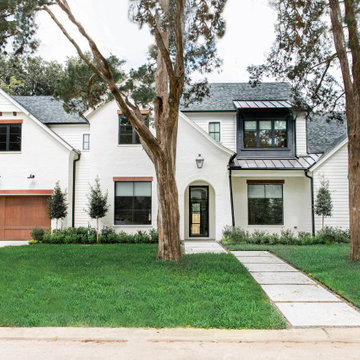
White farmhouse two floor brick detached house in Houston with a pitched roof, a mixed material roof and a black roof.
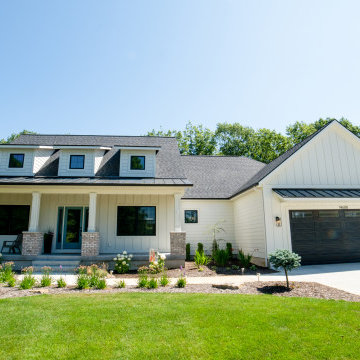
Large and white country bungalow detached house in Grand Rapids with mixed cladding, a mixed material roof, a black roof and board and batten cladding.
Exterior Wall Cladding with a Mixed Material Roof Ideas and Designs
1