Exterior Wall Cladding with Three Floors Ideas and Designs
Refine by:
Budget
Sort by:Popular Today
41 - 60 of 55,345 photos
Item 1 of 3
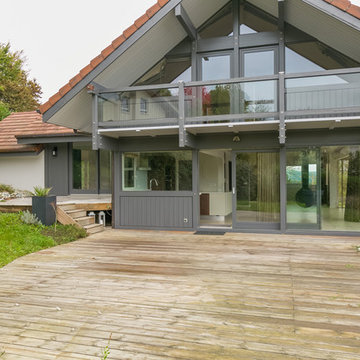
extension en ossature bois de 50 m² attenant à un chalet contemporain en remplacement d'un garage. Création d'une chambre avec dressing et salle de bain, modification de l'entrée. Contrainte PLU de tuile et pente de toit, intégration de l'extension au style du chalet. Changement de couleur des façades, modernisation de l'aspect général.
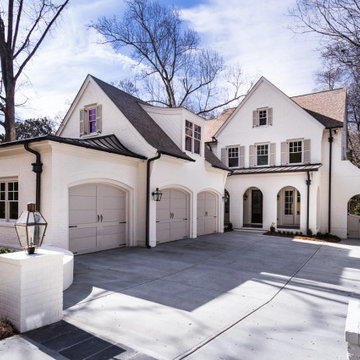
Transitional Craftsman style home featuring French Quarter Series on garage & entry columns.
Design ideas for a large and white classic brick detached house in New Orleans with three floors and a shingle roof.
Design ideas for a large and white classic brick detached house in New Orleans with three floors and a shingle roof.

In this close up view of the side of the house, you get an even better idea of the previously mentioned paint scheme. The fence shows the home’s former color, a light brown. The new exterior paint colors dramatically show how the right color change can add a wonderful fresh feel to a house.

Mediterranean retreat perched above a golf course overlooking the ocean.
This is an example of a large and beige mediterranean detached house in San Francisco with three floors, stone cladding, a pitched roof and a tiled roof.
This is an example of a large and beige mediterranean detached house in San Francisco with three floors, stone cladding, a pitched roof and a tiled roof.
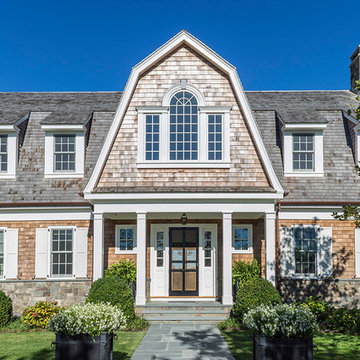
Inspiration for a large and multi-coloured nautical detached house in New York with three floors, wood cladding, a mansard roof and a shingle roof.
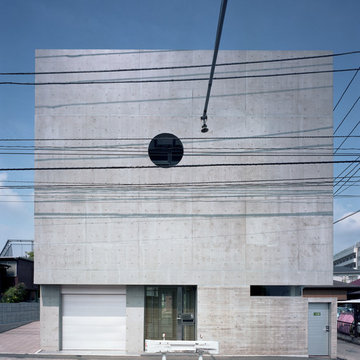
Photo of a medium sized and gey modern concrete detached house in Tokyo with three floors and a flat roof.

Color Consultation using Romabio Biodomus on Brick and Benjamin Regal Select on Trim/Doors/Shutters
Design ideas for a white and large traditional brick detached house in Atlanta with a pitched roof, a shingle roof and three floors.
Design ideas for a white and large traditional brick detached house in Atlanta with a pitched roof, a shingle roof and three floors.
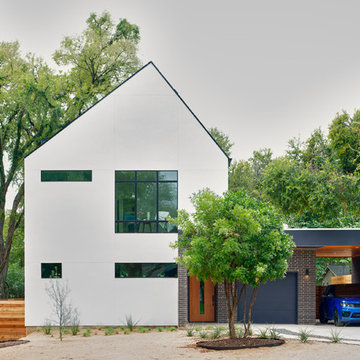
Leonid Furmansky
Design ideas for a medium sized and white modern render detached house in Austin with three floors, a pitched roof and a shingle roof.
Design ideas for a medium sized and white modern render detached house in Austin with three floors, a pitched roof and a shingle roof.
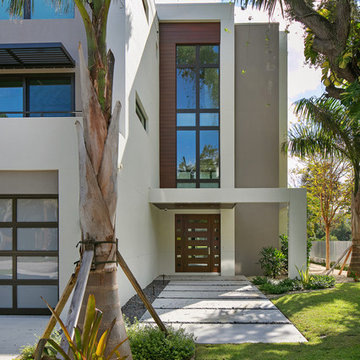
Photographer: Ryan Gamma
Inspiration for a medium sized and white modern render detached house in Tampa with three floors and a flat roof.
Inspiration for a medium sized and white modern render detached house in Tampa with three floors and a flat roof.
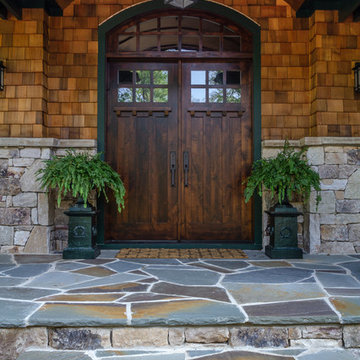
Immaculate Lake Norman, North Carolina home built by Passarelli Custom Homes. Tons of details and superb craftsmanship put into this waterfront home. All images by Nedoff Fotography

www.aaronhphotographer.com
Photo of a green rustic detached house in Other with three floors, mixed cladding, a pitched roof and a shingle roof.
Photo of a green rustic detached house in Other with three floors, mixed cladding, a pitched roof and a shingle roof.
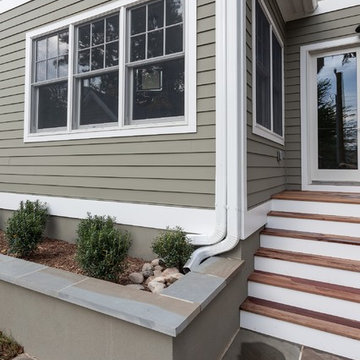
Design ideas for a green traditional detached house in DC Metro with three floors, concrete fibreboard cladding and a shingle roof.
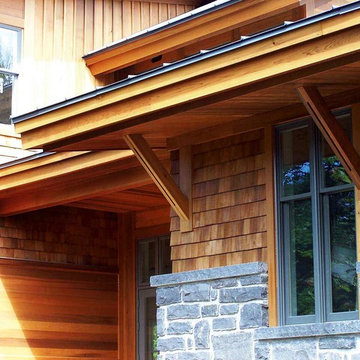
Projet réalisé à titre de chargé de projet et concepteur pour le compte de JBCArchitectes.
.
.
Crédit photo: Daniel Herrera
.
Inspiration for a large and brown rustic detached house in Montreal with three floors, wood cladding, a half-hip roof and a metal roof.
Inspiration for a large and brown rustic detached house in Montreal with three floors, wood cladding, a half-hip roof and a metal roof.

地下室付き煉瓦の家
Inspiration for a medium sized and brown classic brick detached house in Yokohama with three floors, a hip roof and a mixed material roof.
Inspiration for a medium sized and brown classic brick detached house in Yokohama with three floors, a hip roof and a mixed material roof.

Bernard Andre
Design ideas for a medium sized and brown contemporary detached house in San Francisco with three floors, mixed cladding, a lean-to roof and a metal roof.
Design ideas for a medium sized and brown contemporary detached house in San Francisco with three floors, mixed cladding, a lean-to roof and a metal roof.

Photo of a large and white contemporary brick semi-detached house in London with three floors.

Removed old Brick and Vinyl Siding to install Insulation, Wrap, James Hardie Siding (Cedarmill) in Iron Gray and Hardie Trim in Arctic White, Installed Simpson Entry Door, Garage Doors, ClimateGuard Ultraview Vinyl Windows, Gutters and GAF Timberline HD Shingles in Charcoal. Also, Soffit & Fascia with Decorative Corner Brackets on Front Elevation. Installed new Canopy, Stairs, Rails and Columns and new Back Deck with Cedar.
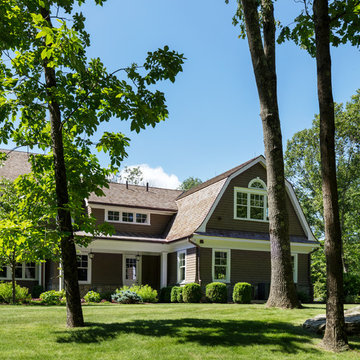
Tim Lenz Photography
Design ideas for an expansive and brown traditional detached house in New York with three floors, wood cladding, a mansard roof and a shingle roof.
Design ideas for an expansive and brown traditional detached house in New York with three floors, wood cladding, a mansard roof and a shingle roof.

Step inside this rare & magnificent new construction French Quarter home filled with historic style and contemporary ease & elegance.
Set within Maison Du Parc, this community offers the perfect blend of old and new with the combination of completely renovated historic structures and brand new ground up construction. This seamless integration of traditional New Orleans design with modern luxury creates an exclusive retreat within the cherished New Orleans Vieux Carre. Take the tour! http://ow.ly/ClEZ30nBGOX
Featured Lanterns: http://ow.ly/hEVD30nBGyX | http://ow.ly/DGH330nBGEe
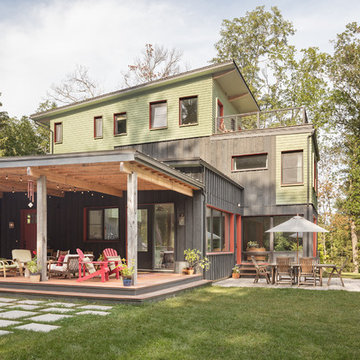
A young family with a wooded, triangular lot in Ipswich, Massachusetts wanted to take on a highly creative, organic, and unrushed process in designing their new home. The parents of three boys had contemporary ideas for living, including phasing the construction of different structures over time as the kids grew so they could maximize the options for use on their land.
They hoped to build a net zero energy home that would be cozy on the very coldest days of winter, using cost-efficient methods of home building. The house needed to be sited to minimize impact on the land and trees, and it was critical to respect a conservation easement on the south border of the lot.
Finally, the design would be contemporary in form and feel, but it would also need to fit into a classic New England context, both in terms of materials used and durability. We were asked to honor the notions of “surprise and delight,” and that inspired everything we designed for the family.
The highly unique home consists of a three-story form, composed mostly of bedrooms and baths on the top two floors and a cross axis of shared living spaces on the first level. This axis extends out to an oversized covered porch, open to the south and west. The porch connects to a two-story garage with flex space above, used as a guest house, play room, and yoga studio depending on the day.
A floor-to-ceiling ribbon of glass wraps the south and west walls of the lower level, bringing in an abundance of natural light and linking the entire open plan to the yard beyond. The master suite takes up the entire top floor, and includes an outdoor deck with a shower. The middle floor has extra height to accommodate a variety of multi-level play scenarios in the kids’ rooms.
Many of the materials used in this house are made from recycled or environmentally friendly content, or they come from local sources. The high performance home has triple glazed windows and all materials, adhesives, and sealants are low toxicity and safe for growing kids.
Photographer credit: Irvin Serrano
Exterior Wall Cladding with Three Floors Ideas and Designs
3