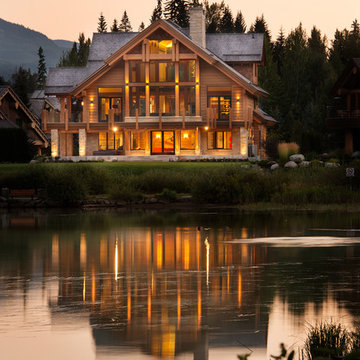Exterior Wall Cladding with Three Floors Ideas and Designs
Refine by:
Budget
Sort by:Popular Today
101 - 120 of 55,396 photos
Item 1 of 3
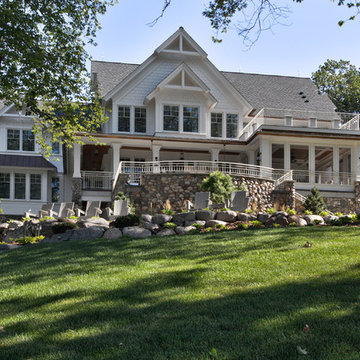
Saari & Forrai Photography
MSI Custom Homes, LLC
Inspiration for a large and white country detached house in Minneapolis with three floors, stone cladding, a pitched roof and a shingle roof.
Inspiration for a large and white country detached house in Minneapolis with three floors, stone cladding, a pitched roof and a shingle roof.
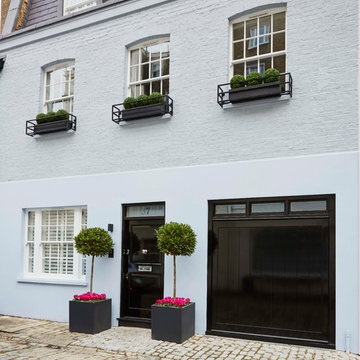
Natalie Dinham
Medium sized and gey traditional house exterior in London with three floors and mixed cladding.
Medium sized and gey traditional house exterior in London with three floors and mixed cladding.

D. Beilman
This residence is designed for the Woodstock, Vt year round lifestyle. Several ski areas are within 20 min. of the year round Woodstock community.
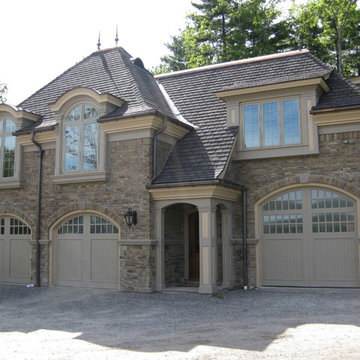
Photo of an expansive and brown traditional detached house in Boston with three floors, stone cladding, a pitched roof and a tiled roof.
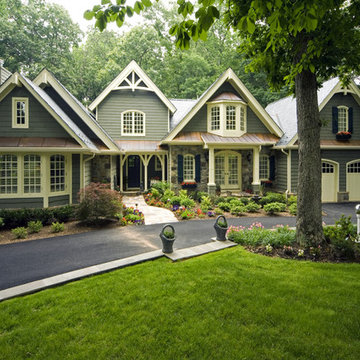
Greg Hadley Photography
Design ideas for a green traditional house exterior in DC Metro with three floors and concrete fibreboard cladding.
Design ideas for a green traditional house exterior in DC Metro with three floors and concrete fibreboard cladding.

Door painted in "Curry", by California Paints
Inspiration for a gey and medium sized traditional house exterior in Boston with concrete fibreboard cladding, three floors and a pitched roof.
Inspiration for a gey and medium sized traditional house exterior in Boston with concrete fibreboard cladding, three floors and a pitched roof.
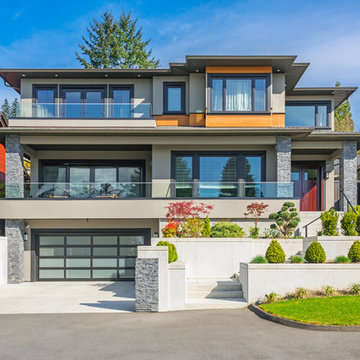
Inspiration for a large and beige contemporary render detached house in Other with three floors, a flat roof and a shingle roof.

2016 MBIA Gold Award Winner: From whence an old one-story house once stood now stands this 5,000+ SF marvel that Finecraft built in the heart of Bethesda, MD.
Thomson & Cooke Architects
Susie Soleimani Photography
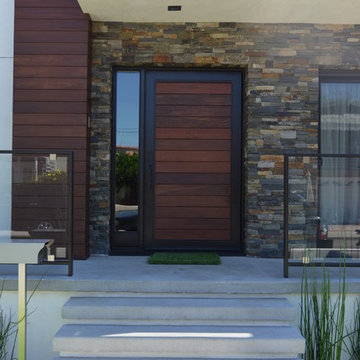
Design ideas for a large and white modern render detached house in Los Angeles with three floors and a flat roof.

This is an example of a medium sized and gey modern concrete house exterior in Stuttgart with three floors and a flat roof.
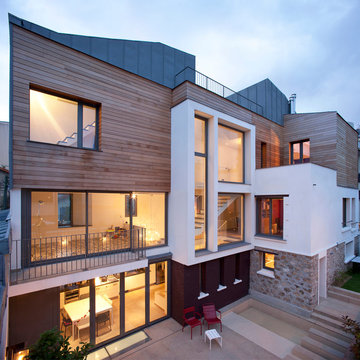
Clément Guillaume © 2016 - Houzz
Design ideas for a large contemporary house exterior in Paris with three floors, mixed cladding and a flat roof.
Design ideas for a large contemporary house exterior in Paris with three floors, mixed cladding and a flat roof.
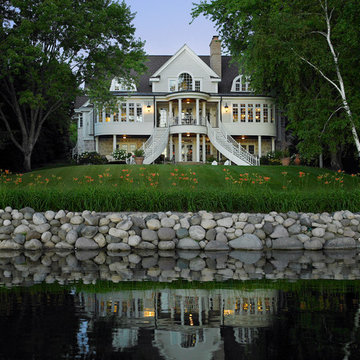
This beautiful house was designed and built to emulate lake homes of a bygone era. The two sweeping stair cases flank a 16’x32’ concrete, in-ground pool with automatic, retractable pool cover.
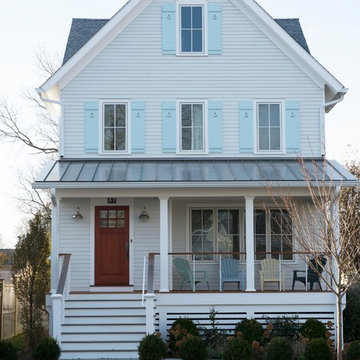
Stacy Bass Photography
Design ideas for a large and white beach style detached house in New York with three floors, wood cladding, a pitched roof and a mixed material roof.
Design ideas for a large and white beach style detached house in New York with three floors, wood cladding, a pitched roof and a mixed material roof.
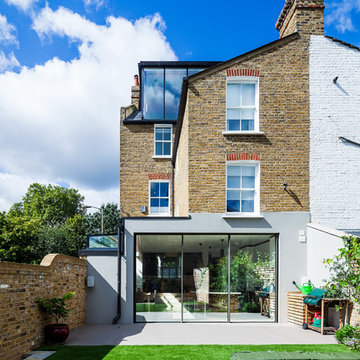
In the garden, a pair of outdoor speakers resistant to any weather along with a trampoline embedded into the ground make this a wonderful family and entertaining area.

This is an example of a gey and medium sized contemporary terraced house in New York with three floors, wood cladding and a flat roof.
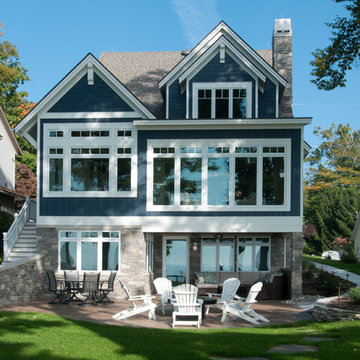
Forget just one room with a view—Lochley has almost an entire house dedicated to capturing nature’s best views and vistas. Make the most of a waterside or lakefront lot in this economical yet elegant floor plan, which was tailored to fit a narrow lot and has more than 1,600 square feet of main floor living space as well as almost as much on its upper and lower levels. A dovecote over the garage, multiple peaks and interesting roof lines greet guests at the street side, where a pergola over the front door provides a warm welcome and fitting intro to the interesting design. Other exterior features include trusses and transoms over multiple windows, siding, shutters and stone accents throughout the home’s three stories. The water side includes a lower-level walkout, a lower patio, an upper enclosed porch and walls of windows, all designed to take full advantage of the sun-filled site. The floor plan is all about relaxation – the kitchen includes an oversized island designed for gathering family and friends, a u-shaped butler’s pantry with a convenient second sink, while the nearby great room has built-ins and a central natural fireplace. Distinctive details include decorative wood beams in the living and kitchen areas, a dining area with sloped ceiling and decorative trusses and built-in window seat, and another window seat with built-in storage in the den, perfect for relaxing or using as a home office. A first-floor laundry and space for future elevator make it as convenient as attractive. Upstairs, an additional 1,200 square feet of living space include a master bedroom suite with a sloped 13-foot ceiling with decorative trusses and a corner natural fireplace, a master bath with two sinks and a large walk-in closet with built-in bench near the window. Also included is are two additional bedrooms and access to a third-floor loft, which could functions as a third bedroom if needed. Two more bedrooms with walk-in closets and a bath are found in the 1,300-square foot lower level, which also includes a secondary kitchen with bar, a fitness room overlooking the lake, a recreation/family room with built-in TV and a wine bar perfect for toasting the beautiful view beyond.
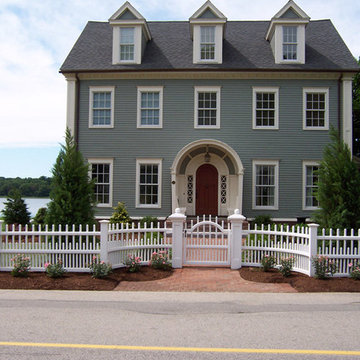
This beautiful Chestnut Hill fence enhances this property with its distinct style. The symmetry between the arch in the gate and the entrance of the home is pleasing to the eye. The fence is a lovely backdrop for the garden in front.
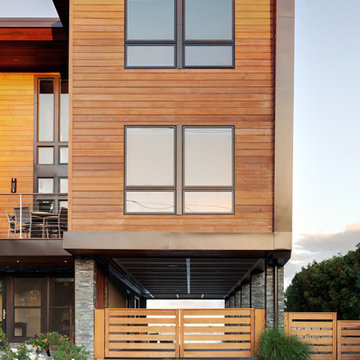
Inspiration for a contemporary house exterior in Providence with three floors, wood cladding and a flat roof.
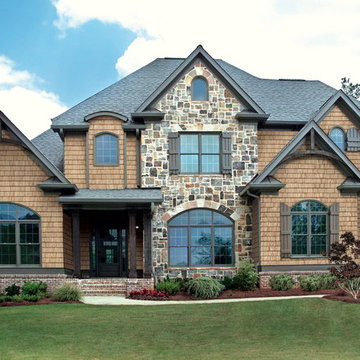
Inspiration for a brown and large contemporary house exterior in Kansas City with mixed cladding, three floors and a half-hip roof.
Exterior Wall Cladding with Three Floors Ideas and Designs
6
