Premium Family Bathroom Ideas and Designs
Refine by:
Budget
Sort by:Popular Today
101 - 120 of 15,157 photos
Item 1 of 3
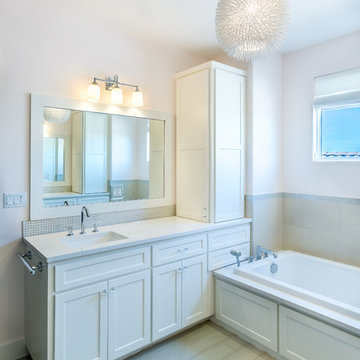
John Bishop, Texas Hill Country Photography
This is an example of a medium sized traditional family bathroom in Austin with shaker cabinets, white cabinets, a built-in bath, an alcove shower, a two-piece toilet, beige tiles, porcelain tiles, white walls, porcelain flooring, a submerged sink, engineered stone worktops, beige floors and a hinged door.
This is an example of a medium sized traditional family bathroom in Austin with shaker cabinets, white cabinets, a built-in bath, an alcove shower, a two-piece toilet, beige tiles, porcelain tiles, white walls, porcelain flooring, a submerged sink, engineered stone worktops, beige floors and a hinged door.

Carney Properties & Investment Group did it again! This beautiful home they have created features an expansive open floor plan, an absolutely to-die-for view, and luxurious interior features that will surely captivate. Lovely home, great job!
As you can see our kitchen is a single wall design with a large island for entertaining and meal preparation, and features a two-tone color combo that is becoming ever so popular. The large one-plane island is becoming a standard design these days over the raised bar top style, as it provides one large working surface if needed, as well as keeps the room open and does not partition the kitchen and the living room, allowing for a more free-flowing entertainment space.
The bathrooms take a more elegant, transitional approach over the contemporary kitchen, definitely giving off a spa-like feel in each. The master bathroom boasts a beautifully tiled shower area, which compliments the white cabinetry and black countertops very well, and definitely makes for a grand impression when entering.
Cabinetry: All rooms - Kith Kitchens - Door Style: Benton, Color: Vintage Slate, Bright White w/ Grey Brushstroke, Bright White
Hardware: Atlas Homewares - 874-BN, 4011-BN

two fish digital
This is an example of a small coastal family bathroom in Los Angeles with shaker cabinets, turquoise cabinets, an alcove bath, an alcove shower, a one-piece toilet, blue tiles, porcelain tiles, blue walls, limestone flooring, a submerged sink, quartz worktops, beige floors and a shower curtain.
This is an example of a small coastal family bathroom in Los Angeles with shaker cabinets, turquoise cabinets, an alcove bath, an alcove shower, a one-piece toilet, blue tiles, porcelain tiles, blue walls, limestone flooring, a submerged sink, quartz worktops, beige floors and a shower curtain.

A second vanity replaced a bathtub in this Jack-and-Jill bathroom. A custom wood framed oval mirror hangs from the ceiling in front of the glass block window, creating the ideal lighting conditions to apply makeup in the daylight.
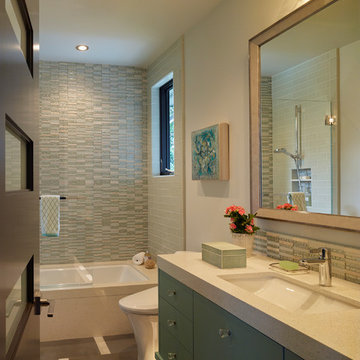
Ken Gutmaker
Inspiration for a medium sized contemporary family bathroom in San Francisco with flat-panel cabinets, turquoise cabinets, a submerged bath, a shower/bath combination, a one-piece toilet, multi-coloured tiles, mosaic tiles, grey walls, porcelain flooring, a submerged sink and engineered stone worktops.
Inspiration for a medium sized contemporary family bathroom in San Francisco with flat-panel cabinets, turquoise cabinets, a submerged bath, a shower/bath combination, a one-piece toilet, multi-coloured tiles, mosaic tiles, grey walls, porcelain flooring, a submerged sink and engineered stone worktops.

This glamorous marble basketweave floor is to die for!
Inspiration for a large classic family bathroom in New York with raised-panel cabinets, white cabinets, marble tiles, marble flooring, marble worktops, an alcove bath, an alcove shower, a one-piece toilet, multi-coloured tiles, grey walls, a submerged sink, multi-coloured floors, a shower curtain and multi-coloured worktops.
Inspiration for a large classic family bathroom in New York with raised-panel cabinets, white cabinets, marble tiles, marble flooring, marble worktops, an alcove bath, an alcove shower, a one-piece toilet, multi-coloured tiles, grey walls, a submerged sink, multi-coloured floors, a shower curtain and multi-coloured worktops.
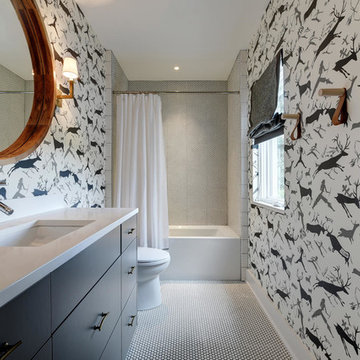
Medium sized classic family bathroom in Austin with flat-panel cabinets, grey cabinets, an alcove bath, a shower/bath combination, grey tiles, white tiles, mosaic tiles, multi-coloured walls, a submerged sink, white floors, a shower curtain, a one-piece toilet, mosaic tile flooring, engineered stone worktops and white worktops.
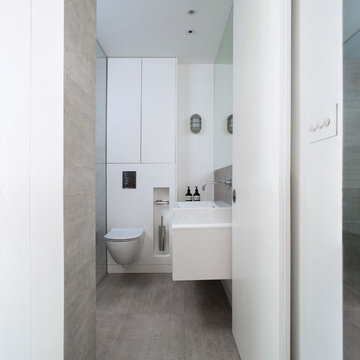
The proposal for the renovation of a small apartment on the third floor of a 1990s block in the hearth of Fitzrovia sets out to wipe out the original layout and update its configuration to suit the requirements of the new owner. The challenge was to incorporate an ambitious brief within the limited space of 48 sqm.
A narrow entrance corridor is sandwiched between integrated storage and a pod that houses Utility functions on one side and the Kitchen on the side opposite and leads to a large open space Living Area that can be separated by means of full height pivoting doors. This is the starting point of an imaginary interior circulation route that guides one to the terrace via the sleeping quarter and which is distributed with singularities that enrich the quality of the journey through the small apartment. Alternating the qualities of each space further augments the degree of variation within such a limited space.
The materials have been selected to complement each other and to create a homogenous living environment where grey concrete tiles are juxtaposed to spray lacquered vertical surfaces and the walnut kitchen counter adds and earthy touch and is contrasted with a painted splashback.
In addition, the services of the apartment have been upgraded and the space has been fully insulated to improve its thermal and sound performance.
Photography by Gianluca Maver
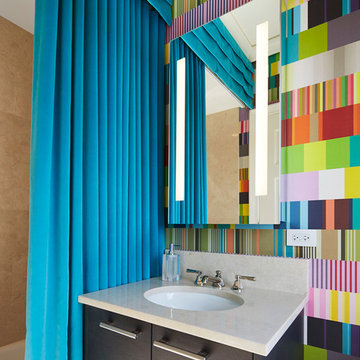
Design ideas for a medium sized contemporary family bathroom in Chicago with a submerged sink, flat-panel cabinets, dark wood cabinets, beige tiles, multi-coloured walls, a shower curtain, an alcove bath and engineered stone worktops.
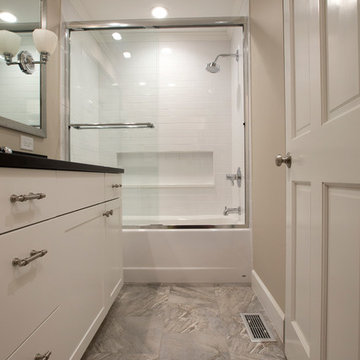
Marilyn Peryer Style House Copyright 2014
Inspiration for a small traditional family bathroom in Raleigh with a submerged sink, recessed-panel cabinets, white cabinets, engineered stone worktops, an alcove bath, a two-piece toilet, white tiles, ceramic tiles, beige walls, porcelain flooring, a shower/bath combination, multi-coloured floors, a sliding door and black worktops.
Inspiration for a small traditional family bathroom in Raleigh with a submerged sink, recessed-panel cabinets, white cabinets, engineered stone worktops, an alcove bath, a two-piece toilet, white tiles, ceramic tiles, beige walls, porcelain flooring, a shower/bath combination, multi-coloured floors, a sliding door and black worktops.
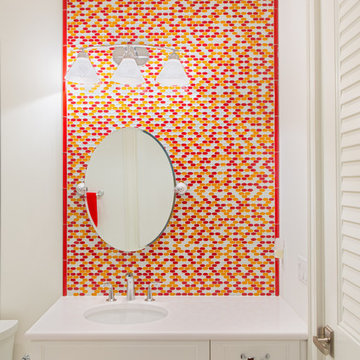
This is an example of a medium sized contemporary family bathroom in Miami with a submerged sink, shaker cabinets, white cabinets, engineered stone worktops, multi-coloured tiles, glass tiles, white walls and porcelain flooring.
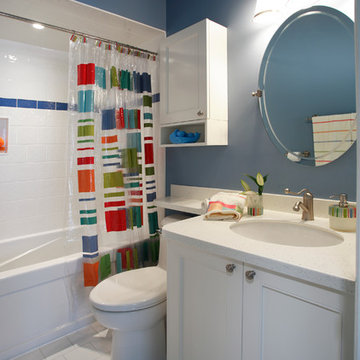
White and blue are a classic design combination and we felt done in this fresh way made this room work for the children and family guests. The dark blue glass tile is a fun accent but will look classic for years. The colourful accessories are perfect for the children and are contemporary enough to appeal to adults as well. White tiles, fixtures and cabinetry makes this space feel larger than it’s actual footprint. The white also helps keep it light and airy. Additional lighting was added in the tub area for evening tub time and showers too. The built-in niche keeps essentials handy. The additional counter space and cabinet add storage as well. The mirror can even be tilted so little faces can brush their own hair.
john trigiani photography

This bathroom is teeny tiny, and we couldn't change the original footprint. But using quality materials and light finishes made it feel new and bright, and perfectly suited to the elegance of the house. Beveled white tile, lots of Carrara marble, polished nickel fixtures, and period sconces all played a role in this spectacular facelift.
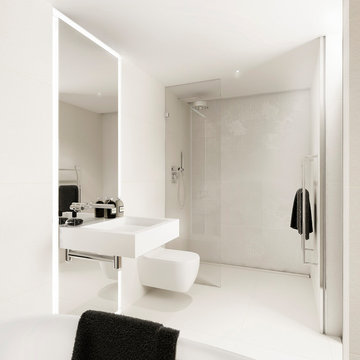
pictures by Ernest Park
work by Elite Hammer
This is an example of a large modern family bathroom in London with a freestanding bath, a wall mounted toilet, beige tiles, white tiles, beige walls, ceramic flooring, a wall-mounted sink, an open shower, a built-in shower and white floors.
This is an example of a large modern family bathroom in London with a freestanding bath, a wall mounted toilet, beige tiles, white tiles, beige walls, ceramic flooring, a wall-mounted sink, an open shower, a built-in shower and white floors.

The theme for the design of these four bathrooms was Coastal Americana. My clients wanted classic designs that incorporated color, a coastal feel, and were fun.
The master bathroom stands out with the interesting mix of tile. We maximized the tall sloped ceiling with the glass tile accent wall behind the freestanding bath tub. A simple sandblasted "wave" glass panel separates the wet area. Shiplap walls, satin bronze fixtures, and wood details add to the beachy feel.
The three guest bathrooms, while having tile in common, each have their own unique vanities and accents. Curbless showers and frameless glass opened these rooms up to feel more spacious. The bits of blue in the floor tile lends just the right pop of blue.
Custom fabric roman shades in each room soften the look and add extra style.
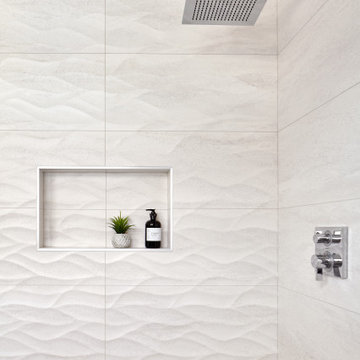
Inspiration for a medium sized traditional family bathroom in San Francisco with flat-panel cabinets, white cabinets, a corner shower, a one-piece toilet, beige tiles, porcelain tiles, grey walls, porcelain flooring, a submerged sink, quartz worktops, grey floors, a hinged door, white worktops, a wall niche, double sinks and a floating vanity unit.
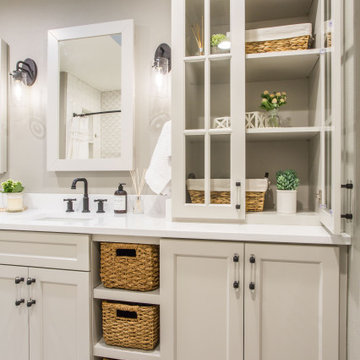
Design ideas for a medium sized traditional family bathroom in Seattle with shaker cabinets, white cabinets, an alcove bath, a shower/bath combination, a one-piece toilet, white tiles, porcelain tiles, beige walls, ceramic flooring, a submerged sink, engineered stone worktops, grey floors, a shower curtain and white worktops.
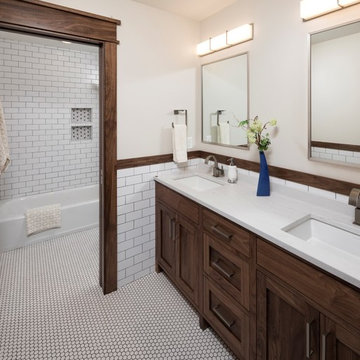
Landmark Photography
Photo of a medium sized classic family bathroom in Minneapolis with recessed-panel cabinets, brown cabinets, a built-in bath, a shower/bath combination, a two-piece toilet, white tiles, metro tiles, beige walls, ceramic flooring, a submerged sink, engineered stone worktops, white floors and a shower curtain.
Photo of a medium sized classic family bathroom in Minneapolis with recessed-panel cabinets, brown cabinets, a built-in bath, a shower/bath combination, a two-piece toilet, white tiles, metro tiles, beige walls, ceramic flooring, a submerged sink, engineered stone worktops, white floors and a shower curtain.
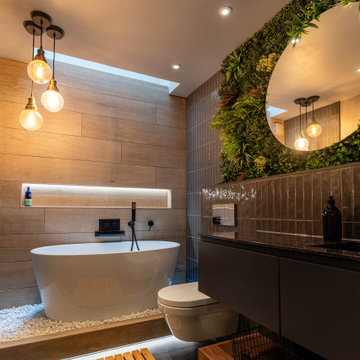
Experience Serenity in Style: Japandi Industrial Bathroom with a Lush Plant Feature Wall and Accent Lighting
Design ideas for a small modern family bathroom in London with flat-panel cabinets, grey cabinets, a freestanding bath, a wall mounted toilet, ceramic flooring, grey floors, a feature wall, a single sink and a floating vanity unit.
Design ideas for a small modern family bathroom in London with flat-panel cabinets, grey cabinets, a freestanding bath, a wall mounted toilet, ceramic flooring, grey floors, a feature wall, a single sink and a floating vanity unit.
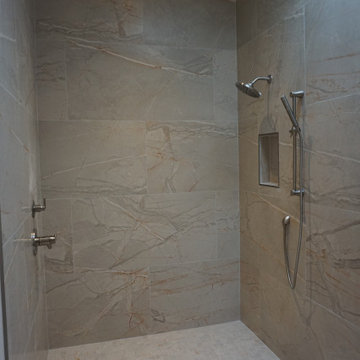
Jack and Jill master bathroom totally gutted and reconfigured. Initially there was two vanitys seperated by walls. These walls were removed to fit one large vanity. We enclosed the toilet. and retiled everything.
Premium Family Bathroom Ideas and Designs
6

 Shelves and shelving units, like ladder shelves, will give you extra space without taking up too much floor space. Also look for wire, wicker or fabric baskets, large and small, to store items under or next to the sink, or even on the wall.
Shelves and shelving units, like ladder shelves, will give you extra space without taking up too much floor space. Also look for wire, wicker or fabric baskets, large and small, to store items under or next to the sink, or even on the wall.  The sink, the mirror, shower and/or bath are the places where you might want the clearest and strongest light. You can use these if you want it to be bright and clear. Otherwise, you might want to look at some soft, ambient lighting in the form of chandeliers, short pendants or wall lamps. You could use accent lighting around your bath in the form to create a tranquil, spa feel, as well.
The sink, the mirror, shower and/or bath are the places where you might want the clearest and strongest light. You can use these if you want it to be bright and clear. Otherwise, you might want to look at some soft, ambient lighting in the form of chandeliers, short pendants or wall lamps. You could use accent lighting around your bath in the form to create a tranquil, spa feel, as well. 