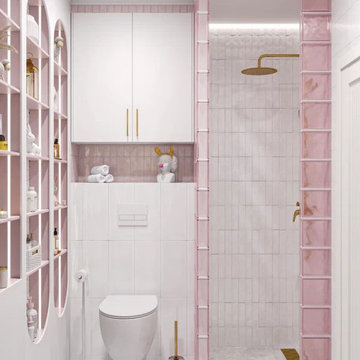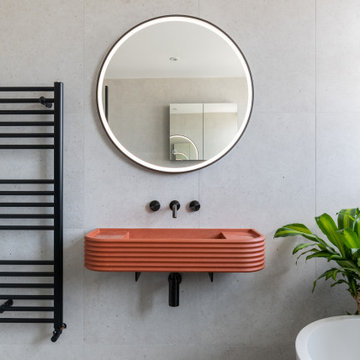Premium Family Bathroom Ideas and Designs
Refine by:
Budget
Sort by:Popular Today
21 - 40 of 15,170 photos
Item 1 of 3

Bronze Green family bathroom with dark rusty red slipper bath, marble herringbone tiles, cast iron fireplace, oak vanity sink, walk-in shower and bronze green tiles, vintage lighting and a lot of art and antiques objects!

Jack and Jill master bathroom totally gutted and reconfigured. Initially there was two vanitys seperated by walls. These walls were removed to fit one large vanity. We enclosed the toilet. and retiled everything.

Inspiration for a small contemporary family bathroom in Saint Petersburg.

The three-level Mediterranean revival home started as a 1930s summer cottage that expanded downward and upward over time. We used a clean, crisp white wall plaster with bronze hardware throughout the interiors to give the house continuity. A neutral color palette and minimalist furnishings create a sense of calm restraint. Subtle and nuanced textures and variations in tints add visual interest. The stair risers from the living room to the primary suite are hand-painted terra cotta tile in gray and off-white. We used the same tile resource in the kitchen for the island's toe kick.

This is an example of a medium sized traditional family bathroom in Other with shaker cabinets, white cabinets, an alcove bath, a shower/bath combination, a two-piece toilet, blue tiles, porcelain tiles, white walls, porcelain flooring, a submerged sink, engineered stone worktops, white floors, a shower curtain, white worktops, a wall niche, a single sink and a freestanding vanity unit.

Traditional bathroom remodel featuring white-oak reeded cabinets, satin brass fixtures, and ceramic tiles.
Photo of a medium sized traditional family bathroom in San Francisco with freestanding cabinets, medium wood cabinets, an alcove bath, a shower/bath combination, a one-piece toilet, white tiles, ceramic tiles, white walls, porcelain flooring, a submerged sink, engineered stone worktops, grey floors, a hinged door, white worktops, double sinks and a built in vanity unit.
Photo of a medium sized traditional family bathroom in San Francisco with freestanding cabinets, medium wood cabinets, an alcove bath, a shower/bath combination, a one-piece toilet, white tiles, ceramic tiles, white walls, porcelain flooring, a submerged sink, engineered stone worktops, grey floors, a hinged door, white worktops, double sinks and a built in vanity unit.

Luscious Bathroom in Storrington, West Sussex
A luscious green bathroom design is complemented by matt black accents and unique platform for a feature bath.
The Brief
The aim of this project was to transform a former bedroom into a contemporary family bathroom, complete with a walk-in shower and freestanding bath.
This Storrington client had some strong design ideas, favouring a green theme with contemporary additions to modernise the space.
Storage was also a key design element. To help minimise clutter and create space for decorative items an inventive solution was required.
Design Elements
The design utilises some key desirables from the client as well as some clever suggestions from our bathroom designer Martin.
The green theme has been deployed spectacularly, with metro tiles utilised as a strong accent within the shower area and multiple storage niches. All other walls make use of neutral matt white tiles at half height, with William Morris wallpaper used as a leafy and natural addition to the space.
A freestanding bath has been placed central to the window as a focal point. The bathing area is raised to create separation within the room, and three pendant lights fitted above help to create a relaxing ambience for bathing.
Special Inclusions
Storage was an important part of the design.
A wall hung storage unit has been chosen in a Fjord Green Gloss finish, which works well with green tiling and the wallpaper choice. Elsewhere plenty of storage niches feature within the room. These add storage for everyday essentials, decorative items, and conceal items the client may not want on display.
A sizeable walk-in shower was also required as part of the renovation, with designer Martin opting for a Crosswater enclosure in a matt black finish. The matt black finish teams well with other accents in the room like the Vado brassware and Eastbrook towel rail.
Project Highlight
The platformed bathing area is a great highlight of this family bathroom space.
It delivers upon the freestanding bath requirement of the brief, with soothing lighting additions that elevate the design. Wood-effect porcelain floor tiling adds an additional natural element to this renovation.
The End Result
The end result is a complete transformation from the former bedroom that utilised this space.
The client and our designer Martin have combined multiple great finishes and design ideas to create a dramatic and contemporary, yet functional, family bathroom space.
Discover how our expert designers can transform your own bathroom with a free design appointment and quotation. Arrange a free appointment in showroom or online.

This is an example of a large modern family bathroom in San Francisco with freestanding cabinets, a one-piece toilet, white tiles, porcelain tiles, white walls, porcelain flooring, engineered stone worktops, grey floors, white worktops, a single sink, a floating vanity unit, white cabinets, an alcove shower, a hinged door and a submerged sink.

Sleek black fixtures create a perfect contrast to this bathroom's palette. Wall-mounted for a clean, uncluttered look, they contribute to the room's contemporary and seamless appearance.

We created this colorful bathroom for the daughter, incorporating her favorite colors. This modern tile pattern pairs with a white oak floating vanity. The tile pattern flows up from the floor and is carried up the wall as the backsplash to create a stunning focal wall.

Blue and white recycled glass tile is the show stopping feature wall of this guest bathroom. We coupled it with large scale white side walls and a small gray hexagon on the shower floor.

Photo of a medium sized classic family bathroom in New Orleans with recessed-panel cabinets, blue cabinets, an alcove bath, a shower/bath combination, a two-piece toilet, white tiles, ceramic tiles, white walls, cement flooring, a submerged sink, marble worktops, white worktops, a wall niche, a single sink and a freestanding vanity unit.

Family Bathroom Renovation in Melbourne. Bohemian styled and neutral tones anchored by the custom made timber double vanity, oval mirrors and tiger bronze fixtures. A free-standing bath and walk-in shower creating a sense of space

DHV Architects have designed the new second floor at this large detached house in Henleaze, Bristol. The brief was to fit a generous master bedroom and a high end bathroom into the loft space. Crittall style glazing combined with mono chromatic colours create a sleek contemporary feel. A large rear dormer with an oversized window make the bedroom light and airy.

Photo of a medium sized traditional family bathroom in New York with recessed-panel cabinets, grey cabinets, an alcove bath, a shower/bath combination, a two-piece toilet, white tiles, ceramic tiles, pink walls, marble flooring, a submerged sink, engineered stone worktops, multi-coloured floors, a hinged door, white worktops, double sinks and a built in vanity unit.

Inspiration for a small urban family bathroom in Denver with flat-panel cabinets, light wood cabinets, an alcove bath, a shower/bath combination, a two-piece toilet, grey tiles, ceramic tiles, white walls, ceramic flooring, a submerged sink, engineered stone worktops, black floors, a shower curtain, grey worktops, a single sink and a floating vanity unit.

Design ideas for a medium sized retro family bathroom in San Francisco with flat-panel cabinets, brown cabinets, a built-in bath, a one-piece toilet, white tiles, ceramic tiles, porcelain flooring, a built-in sink, engineered stone worktops, grey floors, a hinged door, white worktops, a single sink, a freestanding vanity unit and wallpapered walls.

Contemporary bathroom
Design ideas for a large contemporary family bathroom in San Francisco with flat-panel cabinets, light wood cabinets, an alcove shower, a wall mounted toilet, grey tiles, porcelain tiles, white walls, porcelain flooring, an integrated sink, solid surface worktops, grey floors, a hinged door, white worktops, a single sink and a floating vanity unit.
Design ideas for a large contemporary family bathroom in San Francisco with flat-panel cabinets, light wood cabinets, an alcove shower, a wall mounted toilet, grey tiles, porcelain tiles, white walls, porcelain flooring, an integrated sink, solid surface worktops, grey floors, a hinged door, white worktops, a single sink and a floating vanity unit.

Minimalist glamour. Contemporary bathroom. Our client didn't want any tiles or grout lines. We chose Tadelakt for a unique, luxurious spa-like finish that adds warmth and changes in the light.
https://decorbuddi.com/tadelakt-bathroom/

Charming and timeless, 5 bedroom, 3 bath, freshly-painted brick Dutch Colonial nestled in the quiet neighborhood of Sauer’s Gardens (in the Mary Munford Elementary School district)! We have fully-renovated and expanded this home to include the stylish and must-have modern upgrades, but have also worked to preserve the character of a historic 1920’s home. As you walk in to the welcoming foyer, a lovely living/sitting room with original fireplace is on your right and private dining room on your left. Go through the French doors of the sitting room and you’ll enter the heart of the home – the kitchen and family room. Featuring quartz countertops, two-toned cabinetry and large, 8’ x 5’ island with sink, the completely-renovated kitchen also sports stainless-steel Frigidaire appliances, soft close doors/drawers and recessed lighting. The bright, open family room has a fireplace and wall of windows that overlooks the spacious, fenced back yard with shed. Enjoy the flexibility of the first-floor bedroom/private study/office and adjoining full bath. Upstairs, the owner’s suite features a vaulted ceiling, 2 closets and dual vanity, water closet and large, frameless shower in the bath. Three additional bedrooms (2 with walk-in closets), full bath and laundry room round out the second floor. The unfinished basement, with access from the kitchen/family room, offers plenty of storage.
Premium Family Bathroom Ideas and Designs
2

 Shelves and shelving units, like ladder shelves, will give you extra space without taking up too much floor space. Also look for wire, wicker or fabric baskets, large and small, to store items under or next to the sink, or even on the wall.
Shelves and shelving units, like ladder shelves, will give you extra space without taking up too much floor space. Also look for wire, wicker or fabric baskets, large and small, to store items under or next to the sink, or even on the wall.  The sink, the mirror, shower and/or bath are the places where you might want the clearest and strongest light. You can use these if you want it to be bright and clear. Otherwise, you might want to look at some soft, ambient lighting in the form of chandeliers, short pendants or wall lamps. You could use accent lighting around your bath in the form to create a tranquil, spa feel, as well.
The sink, the mirror, shower and/or bath are the places where you might want the clearest and strongest light. You can use these if you want it to be bright and clear. Otherwise, you might want to look at some soft, ambient lighting in the form of chandeliers, short pendants or wall lamps. You could use accent lighting around your bath in the form to create a tranquil, spa feel, as well. 