Premium Family Bathroom Ideas and Designs
Refine by:
Budget
Sort by:Popular Today
101 - 120 of 15,157 photos
Item 1 of 3
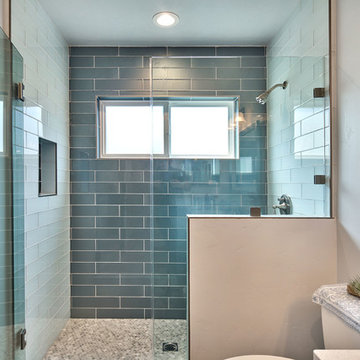
Architect: Robin McCarthy, Arch Studio, Inc.
Builder: Joe Arena Construction
Medium sized traditional family bathroom in San Francisco with shaker cabinets, white cabinets, a walk-in shower, a one-piece toilet, blue tiles, glass tiles, grey walls, porcelain flooring, a submerged sink and engineered stone worktops.
Medium sized traditional family bathroom in San Francisco with shaker cabinets, white cabinets, a walk-in shower, a one-piece toilet, blue tiles, glass tiles, grey walls, porcelain flooring, a submerged sink and engineered stone worktops.
etched glass create privacy in the shared shower and toilet room
Bruce Damonte photography
Design ideas for a large contemporary family bathroom in San Francisco with flat-panel cabinets, white cabinets, a built-in shower, white tiles, glass tiles, white walls, concrete flooring, a submerged sink, engineered stone worktops, a two-piece toilet and a hinged door.
Design ideas for a large contemporary family bathroom in San Francisco with flat-panel cabinets, white cabinets, a built-in shower, white tiles, glass tiles, white walls, concrete flooring, a submerged sink, engineered stone worktops, a two-piece toilet and a hinged door.
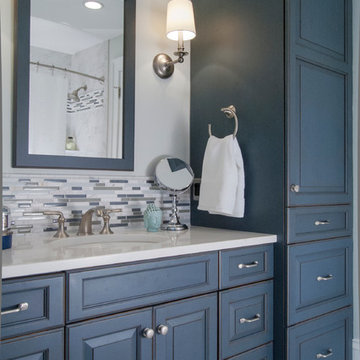
Gardner/Fox Associates - Susan Gracki
Design ideas for a medium sized classic family bathroom in Philadelphia with a submerged sink, raised-panel cabinets, blue cabinets, engineered stone worktops, an alcove bath, a shower/bath combination, a two-piece toilet, grey tiles, porcelain tiles, grey walls and porcelain flooring.
Design ideas for a medium sized classic family bathroom in Philadelphia with a submerged sink, raised-panel cabinets, blue cabinets, engineered stone worktops, an alcove bath, a shower/bath combination, a two-piece toilet, grey tiles, porcelain tiles, grey walls and porcelain flooring.

Blue and white bathroom with fixed glass block window, Starphire glass shower enclosure, shower shelf niche, tiled bench, and recycled glass mosaic tiles.
Recyled Glass Mosaic Tile: Elida Ceramica Glass Mosaic Ocean
White floor tile: American Olean Chloe Pinwheel Mosaic
Subway Tile: American Olean - Profiles 3 x 6
Sink: Kohler Caxton
Faucet: Grohe 33 170 Europlus Collection - Single Handle Lavatory Faucet - Modern Theme - Ceramic Disc Valve - Pop-Up Included
Paint: Kelly Moore Prairie Day light blue KM3130-1
Glass Block Window: Pacific Glass Block

Kid's Bathroom: Shower Area
Medium sized modern bathroom in Toronto with a shower/bath combination, white tiles, metro tiles, white walls, mosaic tile flooring, a built-in bath, flat-panel cabinets, a submerged sink, solid surface worktops, white floors, a shower curtain and white worktops.
Medium sized modern bathroom in Toronto with a shower/bath combination, white tiles, metro tiles, white walls, mosaic tile flooring, a built-in bath, flat-panel cabinets, a submerged sink, solid surface worktops, white floors, a shower curtain and white worktops.

Photo of a medium sized contemporary family bathroom in London with shaker cabinets, grey cabinets, a freestanding bath, a walk-in shower, a one-piece toilet, grey tiles, stone tiles, grey walls, porcelain flooring, granite worktops, white floors, a hinged door, white worktops, double sinks and a freestanding vanity unit.

the main bathroom was to be a timeless, elegant sanctuary, to create a sense of peace within a busy home. We chose a neutrality and understated colour palette which evokes a feeling a calm, and allows the brushed brass fittings and free standing bath to become the focus.

round bathroom mirror, round mirror,
Medium sized contemporary family bathroom in London with recessed-panel cabinets, porcelain tiles, green walls, white worktops, double sinks, a floating vanity unit, brown cabinets, a freestanding bath, beige tiles, porcelain flooring, a built-in sink and brown floors.
Medium sized contemporary family bathroom in London with recessed-panel cabinets, porcelain tiles, green walls, white worktops, double sinks, a floating vanity unit, brown cabinets, a freestanding bath, beige tiles, porcelain flooring, a built-in sink and brown floors.

New build dreams always require a clear design vision and this 3,650 sf home exemplifies that. Our clients desired a stylish, modern aesthetic with timeless elements to create balance throughout their home. With our clients intention in mind, we achieved an open concept floor plan complimented by an eye-catching open riser staircase. Custom designed features are showcased throughout, combined with glass and stone elements, subtle wood tones, and hand selected finishes.
The entire home was designed with purpose and styled with carefully curated furnishings and decor that ties these complimenting elements together to achieve the end goal. At Avid Interior Design, our goal is to always take a highly conscious, detailed approach with our clients. With that focus for our Altadore project, we were able to create the desirable balance between timeless and modern, to make one more dream come true.
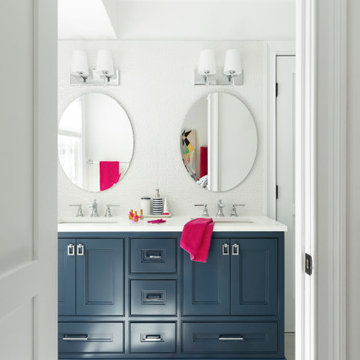
A Jack and Jill bathroom made to grow up with, this bright bathroom features a custom navy vanity, white Porcelanosa tile, Feiss vanity lights and Kohler chrome hardware.

Our client wanted to update their Jack and Jill bathroom with a Restoration Hardware inspiration.
Photo of a modern family bathroom in Austin with flat-panel cabinets, medium wood cabinets, a shower/bath combination, a one-piece toilet, white walls, ceramic flooring, a submerged sink, engineered stone worktops, grey floors, a sliding door, white worktops, a wall niche, a single sink, a freestanding vanity unit and tongue and groove walls.
Photo of a modern family bathroom in Austin with flat-panel cabinets, medium wood cabinets, a shower/bath combination, a one-piece toilet, white walls, ceramic flooring, a submerged sink, engineered stone worktops, grey floors, a sliding door, white worktops, a wall niche, a single sink, a freestanding vanity unit and tongue and groove walls.

NURSERY BATHROOM WAS REMODELED WITH A GORGEOUS VANITY + WALLPAPER + NEW TUB AND TILE SURROUND.
Small nautical family bathroom in Phoenix with beige cabinets, a built-in bath, a shower/bath combination, a built-in sink, marble worktops, a shower curtain, a single sink, a freestanding vanity unit and wallpapered walls.
Small nautical family bathroom in Phoenix with beige cabinets, a built-in bath, a shower/bath combination, a built-in sink, marble worktops, a shower curtain, a single sink, a freestanding vanity unit and wallpapered walls.

Inspiration for a large world-inspired bathroom in Montreal with flat-panel cabinets, medium wood cabinets, a freestanding bath, a one-piece toilet, green tiles, ceramic tiles, green walls, porcelain flooring, an integrated sink, solid surface worktops, white floors, an open shower, white worktops, a shower bench, double sinks, a floating vanity unit and wallpapered walls.

Custom maple wood vanity, Delta Ara Collection vanity faucet, Millennium Ashford vanity light, Elegant Lighting Eternity circular metal framed mirror, Delta towel bar, and new electrical switches/receptacle/screw-less plates, crown molding, wood wainscoting with chair-rail, Quartz countertop with banjo, and Signature Hardware under-mount sink!

Design ideas for a medium sized contemporary family bathroom in Dublin with flat-panel cabinets, beige cabinets, a built-in bath, a walk-in shower, a wall mounted toilet, ceramic tiles, ceramic flooring, a console sink, solid surface worktops, brown floors, an open shower, white worktops, a single sink and a floating vanity unit.

Guest bath with creative ceramic tile pattern of square and subway shapes and glass deco ln vertical stripes and the bench. Customized shower curtain for 9' ceiling
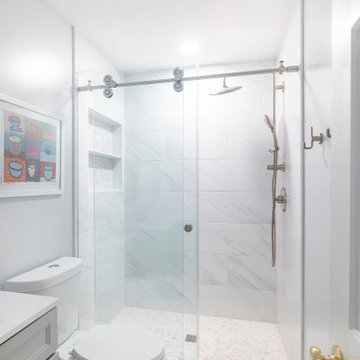
Bathroom Remodeling in Alexandria, VA with light gray vanity , marble looking porcelain wall and floor tiles, bright white and gray tones, rain shower fixture and modern wall scones.
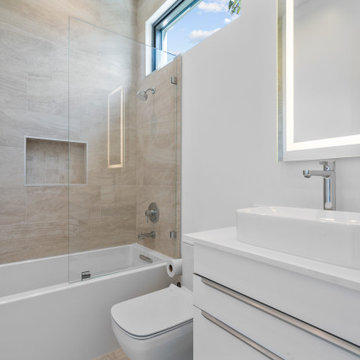
LIght sized bathroom, typical for each bedroom. High windows provide natural light.
This is an example of a medium sized modern family bathroom in Miami with an alcove bath, a one-piece toilet, white walls, porcelain flooring, a vessel sink, solid surface worktops, beige floors, white worktops, a single sink and a freestanding vanity unit.
This is an example of a medium sized modern family bathroom in Miami with an alcove bath, a one-piece toilet, white walls, porcelain flooring, a vessel sink, solid surface worktops, beige floors, white worktops, a single sink and a freestanding vanity unit.

Une maison de maître du XIXème, entièrement rénovée, aménagée et décorée pour démarrer une nouvelle vie. Le RDC est repensé avec de nouveaux espaces de vie et une belle cuisine ouverte ainsi qu’un bureau indépendant. Aux étages, six chambres sont aménagées et optimisées avec deux salles de bains très graphiques. Le tout en parfaite harmonie et dans un style naturellement chic.

Design ideas for a medium sized classic family bathroom in Denver with shaker cabinets, blue cabinets, an alcove bath, an alcove shower, white tiles, stone tiles, multi-coloured walls, marble flooring, a submerged sink, engineered stone worktops, white floors, a shower curtain, white worktops, a wall niche, a single sink, a built in vanity unit, all types of ceiling and wallpapered walls.
Premium Family Bathroom Ideas and Designs
6

 Shelves and shelving units, like ladder shelves, will give you extra space without taking up too much floor space. Also look for wire, wicker or fabric baskets, large and small, to store items under or next to the sink, or even on the wall.
Shelves and shelving units, like ladder shelves, will give you extra space without taking up too much floor space. Also look for wire, wicker or fabric baskets, large and small, to store items under or next to the sink, or even on the wall.  The sink, the mirror, shower and/or bath are the places where you might want the clearest and strongest light. You can use these if you want it to be bright and clear. Otherwise, you might want to look at some soft, ambient lighting in the form of chandeliers, short pendants or wall lamps. You could use accent lighting around your bath in the form to create a tranquil, spa feel, as well.
The sink, the mirror, shower and/or bath are the places where you might want the clearest and strongest light. You can use these if you want it to be bright and clear. Otherwise, you might want to look at some soft, ambient lighting in the form of chandeliers, short pendants or wall lamps. You could use accent lighting around your bath in the form to create a tranquil, spa feel, as well. 