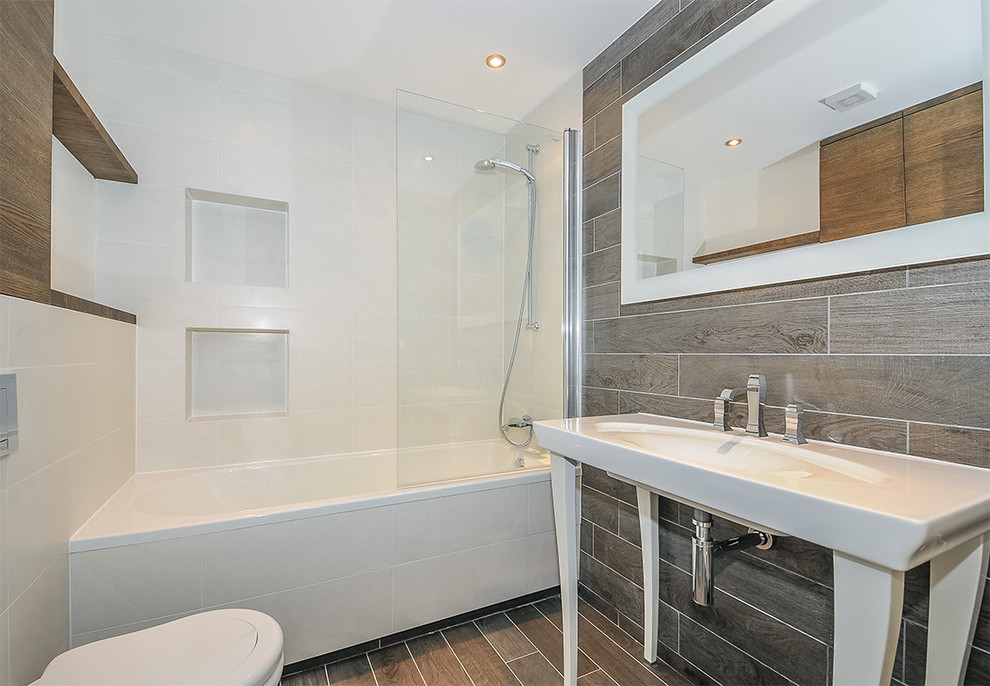
Family Bathroom
Scandinavian Bathroom, London
This relatively small bathroom has been designed to maximise space and useability. The alcoves built into the bath wall, in addition to the open shelving, allow storage for bath items. The large tabular sink offers surface space for vanity items, in the absence of a typical vanity unit. The large mirror matches the width of the sink, and is border-lit and heated. Using the same wood-effect tiling on the floor and feature wall provide continuity and avoids too many differing surfaces in a small area, opening the space up a bit more.

wood tiles