Family Bathroom with a Console Sink Ideas and Designs
Refine by:
Budget
Sort by:Popular Today
261 - 280 of 1,422 photos
Item 1 of 3
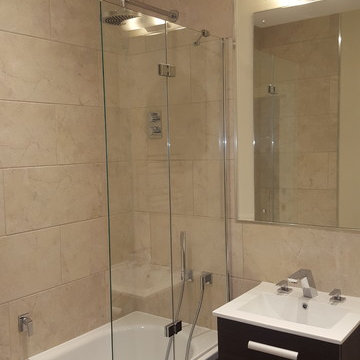
Design ideas for a small contemporary family bathroom in London with flat-panel cabinets, dark wood cabinets, a built-in bath, a shower/bath combination, a one-piece toilet, beige tiles, porcelain tiles, beige walls, ceramic flooring, a console sink, grey floors and a hinged door.
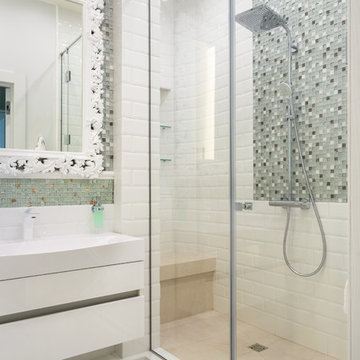
Антон Лихтарович
This is an example of a small contemporary family bathroom in Moscow with flat-panel cabinets, white cabinets, an alcove shower, porcelain flooring, white floors, a hinged door, white worktops, grey tiles, mosaic tiles and a console sink.
This is an example of a small contemporary family bathroom in Moscow with flat-panel cabinets, white cabinets, an alcove shower, porcelain flooring, white floors, a hinged door, white worktops, grey tiles, mosaic tiles and a console sink.
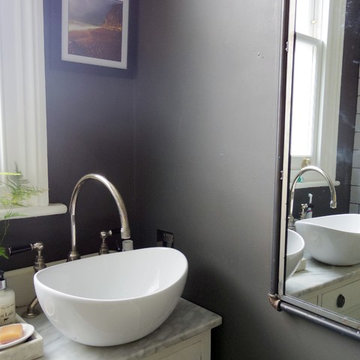
This is an example of a small industrial family bathroom in London with a claw-foot bath, a shower/bath combination, white tiles, metro tiles, grey walls, ceramic flooring, a console sink, marble worktops, grey floors and a shower curtain.
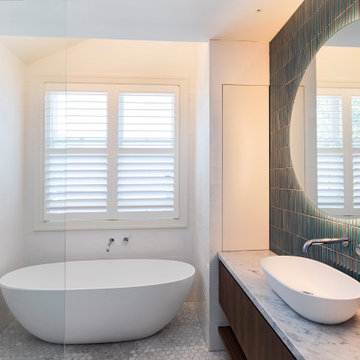
Design ideas for a medium sized coastal bathroom in Sydney with flat-panel cabinets, medium wood cabinets, a freestanding bath, blue tiles, ceramic tiles, blue walls, marble flooring, a console sink, marble worktops, grey floors, an open shower, grey worktops, a single sink and a built in vanity unit.
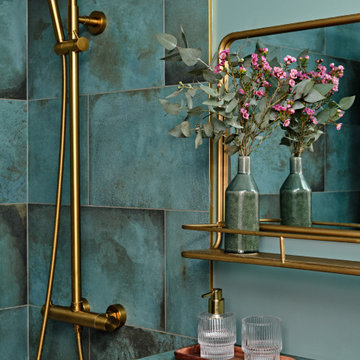
Beautiful copper and verdigris basin from William and Holland
Small bohemian family bathroom in London with open cabinets, distressed cabinets, a built-in bath, a shower/bath combination, green tiles, porcelain tiles, porcelain flooring, a console sink, wooden worktops, black floors, a shower curtain, a single sink and a freestanding vanity unit.
Small bohemian family bathroom in London with open cabinets, distressed cabinets, a built-in bath, a shower/bath combination, green tiles, porcelain tiles, porcelain flooring, a console sink, wooden worktops, black floors, a shower curtain, a single sink and a freestanding vanity unit.
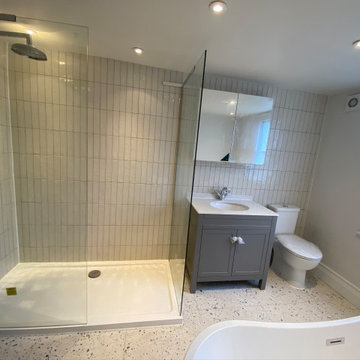
Design ideas for a large mediterranean grey and cream bathroom in London with shaker cabinets, grey cabinets, a freestanding bath, a walk-in shower, a one-piece toilet, beige tiles, ceramic tiles, beige walls, marble flooring, a console sink, multi-coloured floors, an open shower, feature lighting, a single sink and a freestanding vanity unit.
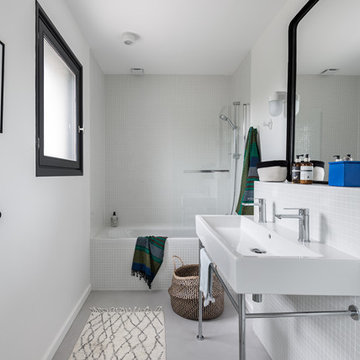
Photo Caroline Morin
Design ideas for a small coastal family bathroom with a built-in bath, a shower/bath combination, white tiles, mosaic tiles, white walls, concrete flooring, a console sink, grey floors, a hinged door and a wall mounted toilet.
Design ideas for a small coastal family bathroom with a built-in bath, a shower/bath combination, white tiles, mosaic tiles, white walls, concrete flooring, a console sink, grey floors, a hinged door and a wall mounted toilet.
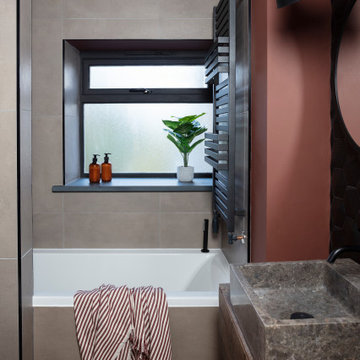
Mixing a wooden worktop with a stone sink and black metal finishes is our way to achieve the stylish look of a contemporary interior with the coziness of the rustic style.
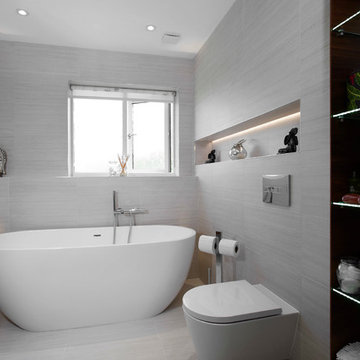
Family bathroom overhaul in Epsom, Surrey. Floor and wall tiles are the same for contemporary looks. Full height mirrored cabinet with light up shelving to store essentials with style.
Raquel Diniz Photography
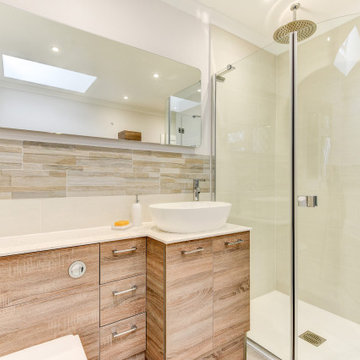
Soothing Bathroom in Horsham, West Sussex
This soothing bathroom renovation is the second renovation undertaken by designer George in this Horsham property, with a fantastic light and airy kitchen the other. The brief for this bathroom was much the same, again utilising a neutral theme and ensuring spaciousness throughout the room. With building work undertaken prior to this renovation taking place, a well-placed skylight gives plenty of light to the room in addition to several vibrant additions designer George has incorporated.
Bathroom Furniture
To achieve the natural and neutral element of the brief a combination of woodgrain furniture has been utilised from our British bathroom furniture supplier Mereway. The fitted nature of the furniture means that several units have been combined to fit this client’s requirements, with integrated sanitaryware featuring alongside drawer and deeper cupboard storage. A durable solid-surface has been opted for on top of this fitted storage, with a sit-on sink included as well.
Additional tall storage features on the opposite side of the room in the same style, which includes exposed shelving for decorative or pertinent storage. The natural woodgrain furniture here is complemented by tile choices, tying in nicely with the pattern of border wall tiles.
Chrome brassware from British supplier Vado is used throughout the room in the form of a basin tap, shower valves and handset, plus the nice inclusion of wall-mounted taps and a spout over the bath. Spacious bathing and showering facilities are included for soothing and relaxing use, and upon stepping out underfloor heating and warm-to-touch Karndean Flooring will add to the experience.
To brighten the space a sizeable HiB Ambient mirror features above furniture, which when illuminated is an impressive spectacle. In addition, this mirror also possesses de-misting functionality for use at all times.
Our Bathroom Design & Installation Service
This natural and spacious bathroom is a renovation that is sure to provide a soothing and relaxing space for many years to come, with amenities to add daily convenience and function.
If you are seeking a similar bathroom renovation using either our design & supply or complete installation option then request an appointment with our industry leading design team.
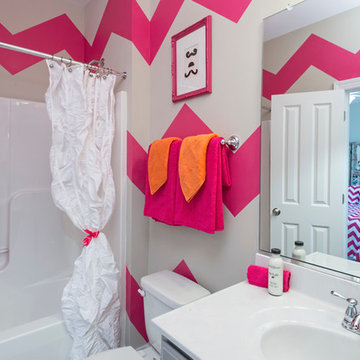
Vibrantly decorated second floor bathroom. To create your design for a Lancaster floor plan, please go visit https://www.gomsh.com/plans/two-story-home/lancaster/ifp
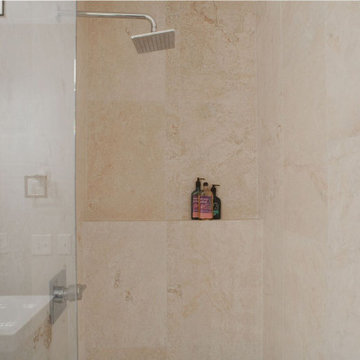
using travertine on the walls and floor create a seamless contemporary design and to not get boring we added a rippled porcelain on one wall to create a waterfall effect
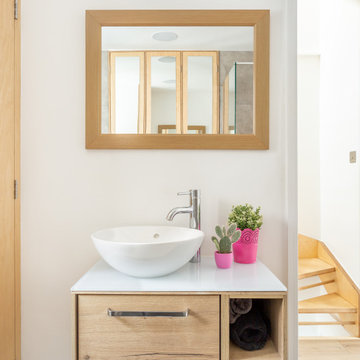
Clean lined modern bathroom with slipper bath and pops of pink
Inspiration for a medium sized bohemian family bathroom in Sussex with flat-panel cabinets, a freestanding bath, a walk-in shower, a wall mounted toilet, grey tiles, ceramic tiles, grey walls, ceramic flooring, a console sink, glass worktops, grey floors, an open shower, white worktops, a single sink and a freestanding vanity unit.
Inspiration for a medium sized bohemian family bathroom in Sussex with flat-panel cabinets, a freestanding bath, a walk-in shower, a wall mounted toilet, grey tiles, ceramic tiles, grey walls, ceramic flooring, a console sink, glass worktops, grey floors, an open shower, white worktops, a single sink and a freestanding vanity unit.
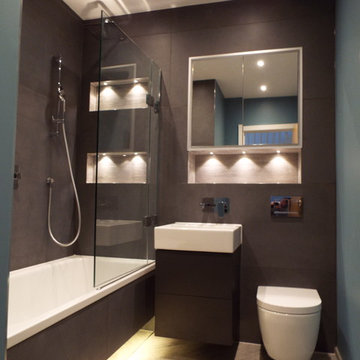
This project consisted of a full bathroom and cloakroom renovation in Greenwich.
Our client opted for full tiling with a tiled bath panel and mirror plinth with LED lighting beneath, along with LED recesses in the shower area.
We installed a recess cabinet above the basin with an LED alcove which provides a practical yet luxurious feature.
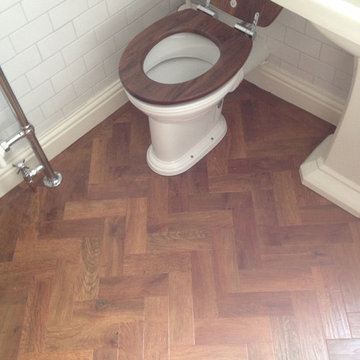
This is an example of a small contemporary family bathroom in Manchester with a two-piece toilet, white walls, a console sink and brown floors.
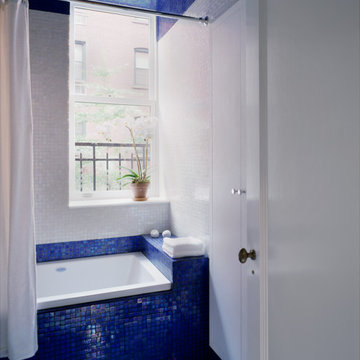
Kid's Bathroom with dark blue and white glass tile walls, and built-in bathtub.
Inspiration for a small modern family bathroom in New York with a console sink, a built-in bath, a shower/bath combination, a one-piece toilet, blue tiles, glass tiles and multi-coloured walls.
Inspiration for a small modern family bathroom in New York with a console sink, a built-in bath, a shower/bath combination, a one-piece toilet, blue tiles, glass tiles and multi-coloured walls.
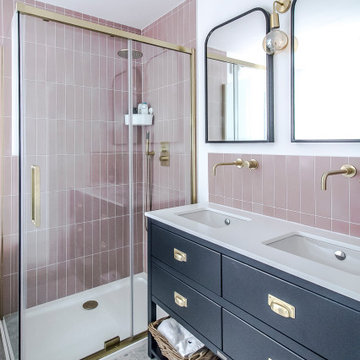
Family bathroom
This is an example of a medium sized traditional grey and pink bathroom in Surrey with flat-panel cabinets, a corner shower, a one-piece toilet, pink tiles, metro tiles, white walls, cement flooring, a console sink, engineered stone worktops, grey floors, a sliding door, white worktops, double sinks and a freestanding vanity unit.
This is an example of a medium sized traditional grey and pink bathroom in Surrey with flat-panel cabinets, a corner shower, a one-piece toilet, pink tiles, metro tiles, white walls, cement flooring, a console sink, engineered stone worktops, grey floors, a sliding door, white worktops, double sinks and a freestanding vanity unit.
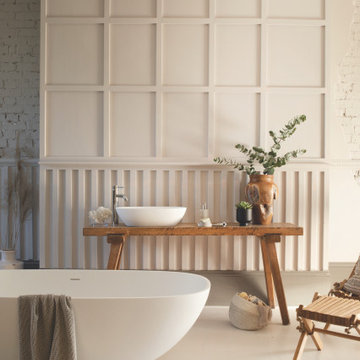
Capturing Mediterranean rustic charm, the curving silhouettes of the Dawn Freestanding Bath and Countertop Basin are crafted from a silken quartz composite, the naturally simple finish perfectly balanced here with homespun wood furniture and sleepy tones of fawn and foliage.
Organic in form and finished to a luxuriously soft quality, the Dawn Freestanding Bath and Dawn Countertop Basin bring a stylish, environmentally informed aesthetic to any bathroom, whilst having the practical benefits of keeping water warmer for longer, and being easily polished to buff out any marks or scratches.
Dawn Freestanding Bath, £2,395
1700 x 750 x 500mm (LxWxH) – Double-Ended - 22mm Profile Edge – Lifetime Guarantee
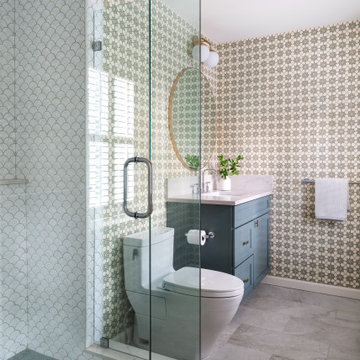
This traditional home in Villanova features Carrera marble and wood accents throughout, giving it a classic European feel. We completely renovated this house, updating the exterior, five bathrooms, kitchen, foyer, and great room. We really enjoyed creating a wine and cellar and building a separate home office, in-law apartment, and pool house.
Rudloff Custom Builders has won Best of Houzz for Customer Service in 2014, 2015 2016, 2017 and 2019. We also were voted Best of Design in 2016, 2017, 2018, 2019 which only 2% of professionals receive. Rudloff Custom Builders has been featured on Houzz in their Kitchen of the Week, What to Know About Using Reclaimed Wood in the Kitchen as well as included in their Bathroom WorkBook article. We are a full service, certified remodeling company that covers all of the Philadelphia suburban area. This business, like most others, developed from a friendship of young entrepreneurs who wanted to make a difference in their clients’ lives, one household at a time. This relationship between partners is much more than a friendship. Edward and Stephen Rudloff are brothers who have renovated and built custom homes together paying close attention to detail. They are carpenters by trade and understand concept and execution. Rudloff Custom Builders will provide services for you with the highest level of professionalism, quality, detail, punctuality and craftsmanship, every step of the way along our journey together.
Specializing in residential construction allows us to connect with our clients early in the design phase to ensure that every detail is captured as you imagined. One stop shopping is essentially what you will receive with Rudloff Custom Builders from design of your project to the construction of your dreams, executed by on-site project managers and skilled craftsmen. Our concept: envision our client’s ideas and make them a reality. Our mission: CREATING LIFETIME RELATIONSHIPS BUILT ON TRUST AND INTEGRITY.
Photo Credit: Jon Friedrich Photography
Design Credit: PS & Daughters
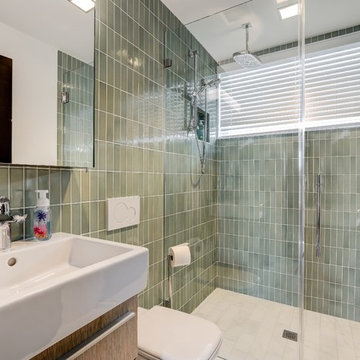
Inspiration for a contemporary family bathroom in New York with flat-panel cabinets, beige cabinets, an alcove bath, an alcove shower, a wall mounted toilet, green tiles, ceramic tiles, white walls, marble flooring, a console sink, white floors and a hinged door.
Family Bathroom with a Console Sink Ideas and Designs
14

 Shelves and shelving units, like ladder shelves, will give you extra space without taking up too much floor space. Also look for wire, wicker or fabric baskets, large and small, to store items under or next to the sink, or even on the wall.
Shelves and shelving units, like ladder shelves, will give you extra space without taking up too much floor space. Also look for wire, wicker or fabric baskets, large and small, to store items under or next to the sink, or even on the wall.  The sink, the mirror, shower and/or bath are the places where you might want the clearest and strongest light. You can use these if you want it to be bright and clear. Otherwise, you might want to look at some soft, ambient lighting in the form of chandeliers, short pendants or wall lamps. You could use accent lighting around your bath in the form to create a tranquil, spa feel, as well.
The sink, the mirror, shower and/or bath are the places where you might want the clearest and strongest light. You can use these if you want it to be bright and clear. Otherwise, you might want to look at some soft, ambient lighting in the form of chandeliers, short pendants or wall lamps. You could use accent lighting around your bath in the form to create a tranquil, spa feel, as well. 