Family Bathroom with a Console Sink Ideas and Designs
Refine by:
Budget
Sort by:Popular Today
241 - 260 of 1,411 photos
Item 1 of 3
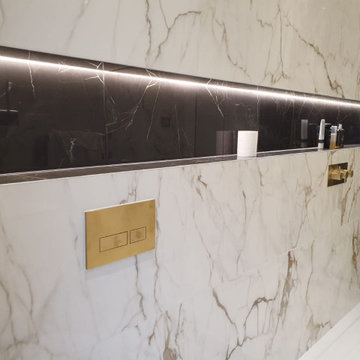
The skill is to introduce a stylish interplay between the different zones of the room: the products used should harmonise to ensure formal consistency. They are the thread that runs through a perfectly attuned interior design
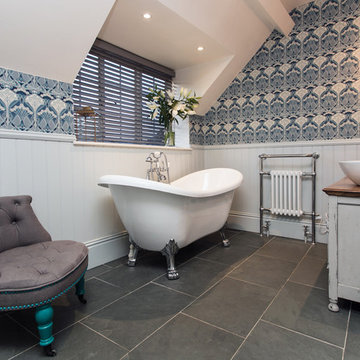
Rebecca Faith Photography
Design ideas for a medium sized victorian family bathroom in Surrey with shaker cabinets, grey cabinets, a freestanding bath, a walk-in shower, a two-piece toilet, grey tiles, slate tiles, grey walls, slate flooring, a console sink, wooden worktops, grey floors, an open shower and brown worktops.
Design ideas for a medium sized victorian family bathroom in Surrey with shaker cabinets, grey cabinets, a freestanding bath, a walk-in shower, a two-piece toilet, grey tiles, slate tiles, grey walls, slate flooring, a console sink, wooden worktops, grey floors, an open shower and brown worktops.
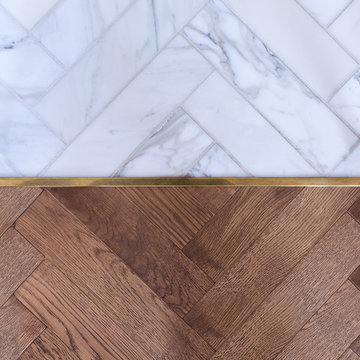
Peter Landers
Inspiration for a medium sized contemporary bathroom in London with a freestanding bath, white tiles, marble tiles, white walls, marble flooring, a console sink, white floors and an open shower.
Inspiration for a medium sized contemporary bathroom in London with a freestanding bath, white tiles, marble tiles, white walls, marble flooring, a console sink, white floors and an open shower.
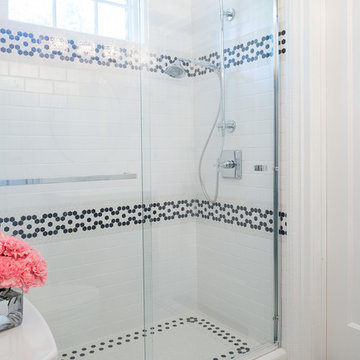
This bathroom is situated between two bedrooms in 1920s mansion in the heart of one of San Antonio, Texas' most important historic districts. The design was created for a teenage girl (hence the subtle touches of pink), but it's historically relevant and classic design makes it appropriate for anyone. The beauty of this project is that the space looks clean and updated, but also looks like it could've been original to the house.
This project was designed and contracted by Galeana Younger. Photo by Mark Menjivar.
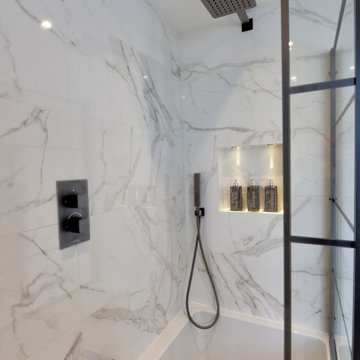
Marble Bathroom in Worthing, West Sussex
A family bathroom and en-suite provide a luxurious relaxing space for local High Salvington, Worthing clients.
The Brief
This bathroom project in High Salvington, Worthing required a luxurious bathroom theme that could be utilised across a larger family bathroom and a smaller en-suite.
The client for this project sought a really on trend design, with multiple personal elements to be incorporated. In addition, lighting improvements were sought to maintain a light theme across both rooms.
Design Elements
Across the two bathrooms designer Aron was tasked with keeping both space light, but also including luxurious elements. In both spaces white marble tiles have been utilised to help balance natural light, whilst adding a premium feel.
In the family bathroom a feature wall with herringbone laid tiles adds another premium element to the space.
To include the required storage in the family bathroom, a wall hung unit from British supplier Saneux has been incorporated. This has been chosen in the natural English Oak finish and uses a handleless system for operation of drawers.
A podium sink sits on top of the furniture unit with a complimenting white also used.
Special Inclusions
This client sought a number of special inclusions to tailor the design to their own style.
Matt black brassware from supplier Saneux has been used throughout, which teams nicely with the marble tiles and the designer shower screen chosen by this client. Around the bath niche alcoves have been incorporated to provide a place to store essentials and decorations, these have been enhanced with discrete downlighting.
Throughout the room lighting enhancements have been made, with wall mounted lights either side of the HiB Xenon mirrored unit, downlights in the ceiling and lighting in niche alcoves.
Our expert fitting team have even undertaken the intricate task of tilling this l-shaped bath panel.
Project Highlight
In addition to the family bathroom, this project involved renovating an existing en-suite.
White marble tiles have again been used, working well with the Pewter Grey bathroom unit from British supplier Saneux’s Air range. A Crosswater shower enclosure is used in this room, with niche alcoves again incorporated.
A key part of the design in this room was to create a theme with enough natural light and balanced features.
The End Result
These two bathrooms use a similar theme, providing two wonderful and relaxing spaces to this High Salvington property. The design conjured by Aron keeps both spaces feeling light and opulent, with the theme enhanced by a number of special inclusions for this client.
If you have a similar home project, consult our expert designers to see how we can design your dream space.
To arrange an appointment visit a showroom or book an appointment now.
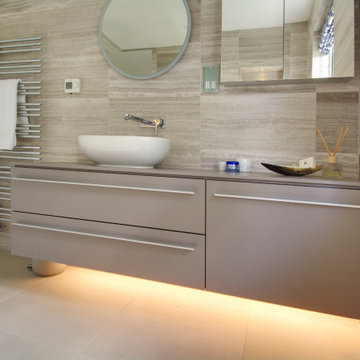
Family Bathroom
Small contemporary bathroom in Hampshire with flat-panel cabinets, brown cabinets, a wall mounted toilet, brown tiles, limestone tiles, porcelain flooring, a console sink, laminate worktops, brown floors, an open shower, brown worktops, a wall niche, a single sink and a floating vanity unit.
Small contemporary bathroom in Hampshire with flat-panel cabinets, brown cabinets, a wall mounted toilet, brown tiles, limestone tiles, porcelain flooring, a console sink, laminate worktops, brown floors, an open shower, brown worktops, a wall niche, a single sink and a floating vanity unit.
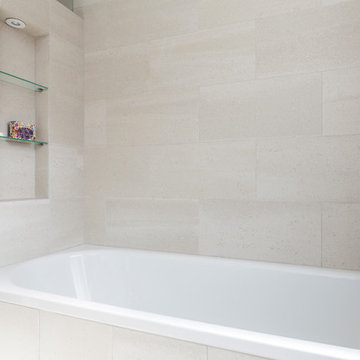
Chris Snook
Photo of a small contemporary family bathroom in London with flat-panel cabinets, white cabinets, a built-in bath, a built-in shower, a wall mounted toilet, beige tiles, cement tiles, beige walls, cement flooring, a console sink, quartz worktops, beige floors and a hinged door.
Photo of a small contemporary family bathroom in London with flat-panel cabinets, white cabinets, a built-in bath, a built-in shower, a wall mounted toilet, beige tiles, cement tiles, beige walls, cement flooring, a console sink, quartz worktops, beige floors and a hinged door.
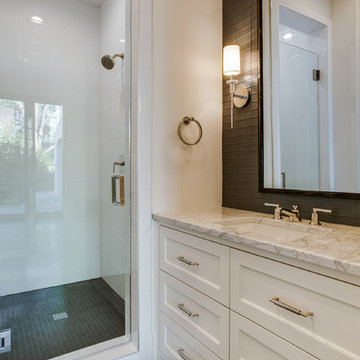
Situated on one of the most prestigious streets in the distinguished neighborhood of Highland Park, 3517 Beverly is a transitional residence built by Robert Elliott Custom Homes. Designed by notable architect David Stocker of Stocker Hoesterey Montenegro, the 3-story, 5-bedroom and 6-bathroom residence is characterized by ample living space and signature high-end finishes. An expansive driveway on the oversized lot leads to an entrance with a courtyard fountain and glass pane front doors. The first floor features two living areas — each with its own fireplace and exposed wood beams — with one adjacent to a bar area. The kitchen is a convenient and elegant entertaining space with large marble countertops, a waterfall island and dual sinks. Beautifully tiled bathrooms are found throughout the home and have soaking tubs and walk-in showers. On the second floor, light filters through oversized windows into the bedrooms and bathrooms, and on the third floor, there is additional space for a sizable game room. There is an extensive outdoor living area, accessed via sliding glass doors from the living room, that opens to a patio with cedar ceilings and a fireplace.
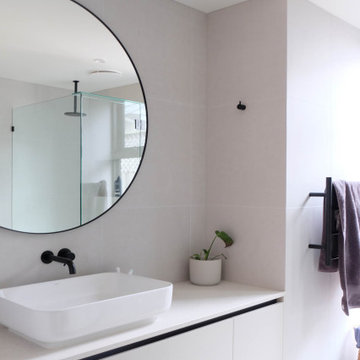
Photo of a medium sized modern family bathroom in Melbourne with flat-panel cabinets, grey cabinets, a freestanding bath, an alcove shower, a one-piece toilet, grey tiles, ceramic tiles, grey walls, ceramic flooring, a console sink, engineered stone worktops, grey floors, a hinged door, white worktops, a wall niche, a single sink and a floating vanity unit.
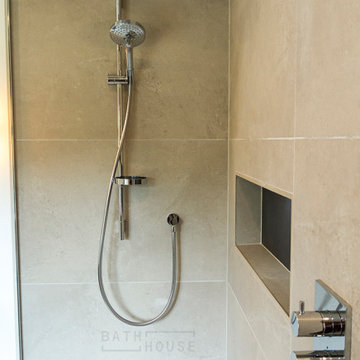
Photo of a medium sized contemporary family bathroom in Dublin with flat-panel cabinets, beige cabinets, a built-in bath, a walk-in shower, a wall mounted toilet, ceramic tiles, ceramic flooring, a console sink, solid surface worktops, brown floors, an open shower, white worktops, a single sink and a floating vanity unit.
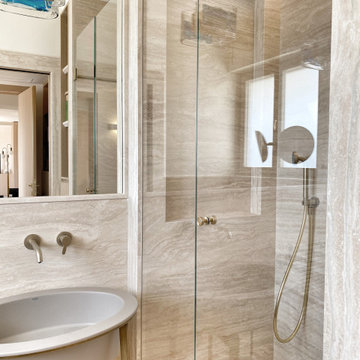
This is an example of a small contemporary family bathroom in Turin with beige cabinets, an alcove shower, a two-piece toilet, beige tiles, travertine tiles, beige walls, travertine flooring, a console sink, beige floors, beige worktops, a single sink and a freestanding vanity unit.
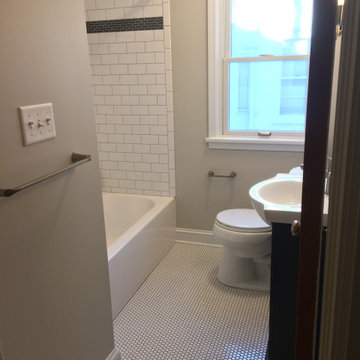
Design ideas for a small classic family bathroom in Minneapolis with an alcove bath, an alcove shower, a two-piece toilet, white tiles, metro tiles, green walls, mosaic tile flooring, a console sink, white floors, a shower curtain, white worktops, a single sink and a freestanding vanity unit.
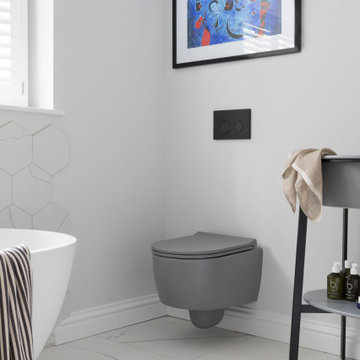
With busy lives as property developers, our clients approached our Head of Design, Louise Ashdown to tackle the bathroom refurbishment in their newly purchased home. It was a compact room that has become a contemporary family bathroom deluxe – with thanks to considered design and stylish fittings
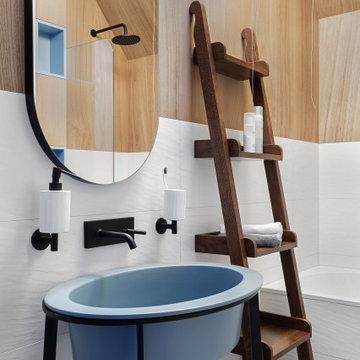
This is an example of a large contemporary family bathroom in Saint Petersburg with flat-panel cabinets, light wood cabinets, a submerged bath, a shower/bath combination, a wall mounted toilet, white tiles, all types of wall tile, white walls, mosaic tile flooring, a console sink, white floors, feature lighting, a single sink and all types of wall treatment.
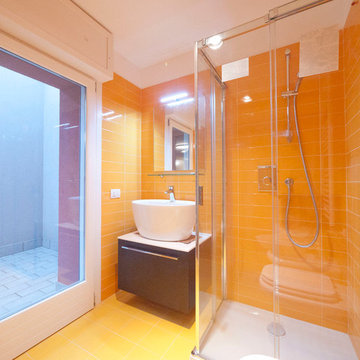
Liadesign - www.liadesign.it
Small modern family bathroom in Milan with a console sink, flat-panel cabinets, brown cabinets, laminate worktops, a corner shower, a two-piece toilet, porcelain tiles, yellow walls, porcelain flooring and orange tiles.
Small modern family bathroom in Milan with a console sink, flat-panel cabinets, brown cabinets, laminate worktops, a corner shower, a two-piece toilet, porcelain tiles, yellow walls, porcelain flooring and orange tiles.
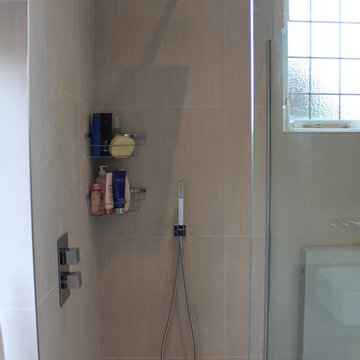
A beautiful family bathroom finished in mid greys in this versatile room. everything working together be it colour, position or size.
Design ideas for a medium sized contemporary family bathroom in Other with glass-front cabinets, grey cabinets, a freestanding bath, a walk-in shower, a wall mounted toilet, brown tiles, stone tiles, white walls, porcelain flooring and a console sink.
Design ideas for a medium sized contemporary family bathroom in Other with glass-front cabinets, grey cabinets, a freestanding bath, a walk-in shower, a wall mounted toilet, brown tiles, stone tiles, white walls, porcelain flooring and a console sink.
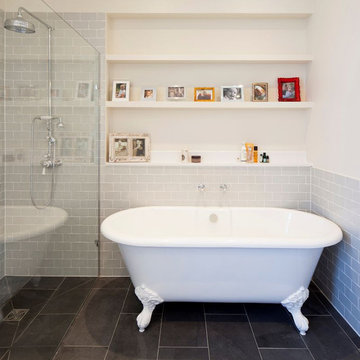
The various parts of the room are interpreted differently using the interplay of light, colors, materials, and textiles. Zonal lighting effects can be deployed for example to create a specific ambience and draw the gaze, with general lighting being used to provide orientation in the bathroom
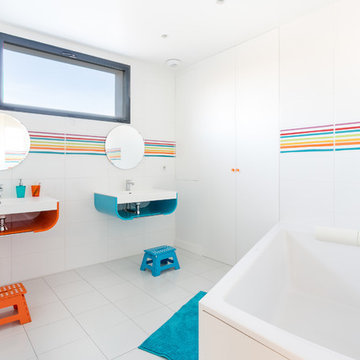
Salle de bain enfants
Design ideas for a large contemporary family bathroom in Paris with multi-coloured tiles, ceramic tiles, ceramic flooring, a console sink, white floors, white walls, white cabinets, a corner bath, a shower/bath combination, an open shower and white worktops.
Design ideas for a large contemporary family bathroom in Paris with multi-coloured tiles, ceramic tiles, ceramic flooring, a console sink, white floors, white walls, white cabinets, a corner bath, a shower/bath combination, an open shower and white worktops.
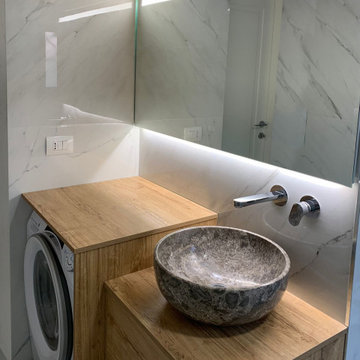
Countertop sink in stone with chrome wall tap.
Carrara Marble tiles.
Modern grey and white family bathroom in Milan with flat-panel cabinets, light wood cabinets, a corner shower, all types of toilet, white tiles, marble tiles, white walls, marble flooring, a console sink, wooden worktops, white floors, brown worktops, a laundry area, a single sink and a freestanding vanity unit.
Modern grey and white family bathroom in Milan with flat-panel cabinets, light wood cabinets, a corner shower, all types of toilet, white tiles, marble tiles, white walls, marble flooring, a console sink, wooden worktops, white floors, brown worktops, a laundry area, a single sink and a freestanding vanity unit.
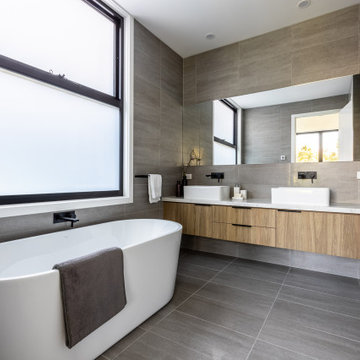
Medium sized contemporary family bathroom in Melbourne with light wood cabinets, a freestanding bath, a double shower, a one-piece toilet, grey tiles, porcelain tiles, grey walls, porcelain flooring, a console sink, marble worktops, grey floors, a hinged door, white worktops, a wall niche, double sinks and a floating vanity unit.
Family Bathroom with a Console Sink Ideas and Designs
13

 Shelves and shelving units, like ladder shelves, will give you extra space without taking up too much floor space. Also look for wire, wicker or fabric baskets, large and small, to store items under or next to the sink, or even on the wall.
Shelves and shelving units, like ladder shelves, will give you extra space without taking up too much floor space. Also look for wire, wicker or fabric baskets, large and small, to store items under or next to the sink, or even on the wall.  The sink, the mirror, shower and/or bath are the places where you might want the clearest and strongest light. You can use these if you want it to be bright and clear. Otherwise, you might want to look at some soft, ambient lighting in the form of chandeliers, short pendants or wall lamps. You could use accent lighting around your bath in the form to create a tranquil, spa feel, as well.
The sink, the mirror, shower and/or bath are the places where you might want the clearest and strongest light. You can use these if you want it to be bright and clear. Otherwise, you might want to look at some soft, ambient lighting in the form of chandeliers, short pendants or wall lamps. You could use accent lighting around your bath in the form to create a tranquil, spa feel, as well. 