Family Bathroom with a Console Sink Ideas and Designs
Refine by:
Budget
Sort by:Popular Today
301 - 320 of 1,422 photos
Item 1 of 3
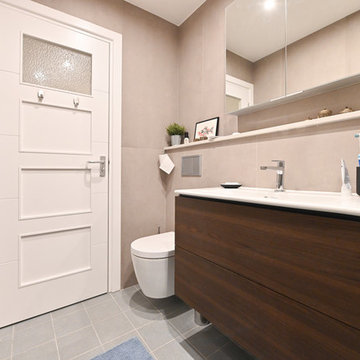
Design ideas for a medium sized modern family bathroom in London with freestanding cabinets, brown cabinets, a built-in shower, a one-piece toilet, beige tiles, porcelain tiles, beige walls, porcelain flooring, a console sink, tiled worktops, grey floors, a hinged door and white worktops.
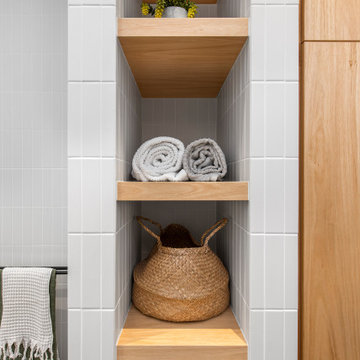
Joinery accents in the family bathroom include open shelving stations in Tasmanian Oak.
Design ideas for a medium sized contemporary family bathroom in Adelaide with recessed-panel cabinets, white cabinets, a built-in bath, a walk-in shower, white tiles, ceramic tiles, white walls, painted wood flooring, a console sink, solid surface worktops, black floors, an open shower, white worktops, an enclosed toilet, a single sink, a floating vanity unit, a vaulted ceiling and brick walls.
Design ideas for a medium sized contemporary family bathroom in Adelaide with recessed-panel cabinets, white cabinets, a built-in bath, a walk-in shower, white tiles, ceramic tiles, white walls, painted wood flooring, a console sink, solid surface worktops, black floors, an open shower, white worktops, an enclosed toilet, a single sink, a floating vanity unit, a vaulted ceiling and brick walls.
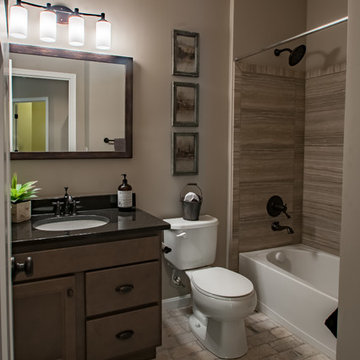
Photo of a medium sized contemporary family bathroom in Cincinnati with recessed-panel cabinets, medium wood cabinets, an alcove bath, a shower/bath combination, a one-piece toilet, beige tiles, beige walls, ceramic flooring, a console sink, granite worktops, beige floors and a shower curtain.
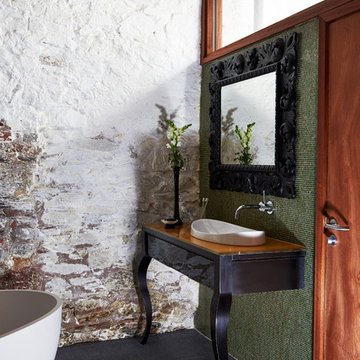
This dramatic vanity contrasts perfectly with the historic whitewashed brickwork.
Photos by Nicholas Yarsley for Sapphire Spaces
This is an example of a medium sized eclectic family bathroom in Devon with a console sink, freestanding cabinets, black cabinets, granite worktops, a freestanding bath, green tiles, glass tiles and white walls.
This is an example of a medium sized eclectic family bathroom in Devon with a console sink, freestanding cabinets, black cabinets, granite worktops, a freestanding bath, green tiles, glass tiles and white walls.
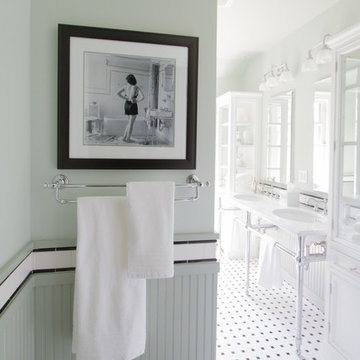
Jessica Yurjevichjavascript:;
Inspiration for a small traditional family bathroom in Other with a console sink, beaded cabinets, white cabinets, engineered stone worktops, a built-in bath, a shower/bath combination, a two-piece toilet, white tiles, ceramic tiles, green walls and mosaic tile flooring.
Inspiration for a small traditional family bathroom in Other with a console sink, beaded cabinets, white cabinets, engineered stone worktops, a built-in bath, a shower/bath combination, a two-piece toilet, white tiles, ceramic tiles, green walls and mosaic tile flooring.
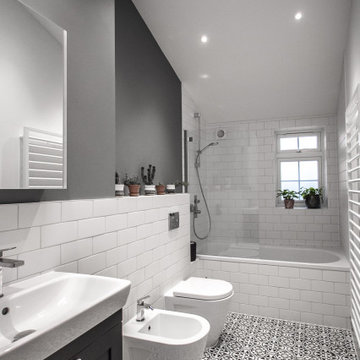
Inspiration for a small traditional family bathroom in Surrey with shaker cabinets, blue cabinets, an alcove bath, a walk-in shower, a one-piece toilet, white tiles, metro tiles, blue walls, ceramic flooring, a console sink, multi-coloured floors, a hinged door, a single sink and a freestanding vanity unit.
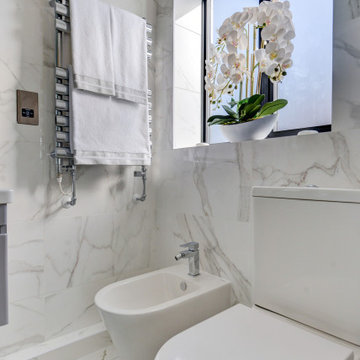
Marble Bathroom in Worthing, West Sussex
A family bathroom and en-suite provide a luxurious relaxing space for local High Salvington, Worthing clients.
The Brief
This bathroom project in High Salvington, Worthing required a luxurious bathroom theme that could be utilised across a larger family bathroom and a smaller en-suite.
The client for this project sought a really on trend design, with multiple personal elements to be incorporated. In addition, lighting improvements were sought to maintain a light theme across both rooms.
Design Elements
Across the two bathrooms designer Aron was tasked with keeping both space light, but also including luxurious elements. In both spaces white marble tiles have been utilised to help balance natural light, whilst adding a premium feel.
In the family bathroom a feature wall with herringbone laid tiles adds another premium element to the space.
To include the required storage in the family bathroom, a wall hung unit from British supplier Saneux has been incorporated. This has been chosen in the natural English Oak finish and uses a handleless system for operation of drawers.
A podium sink sits on top of the furniture unit with a complimenting white also used.
Special Inclusions
This client sought a number of special inclusions to tailor the design to their own style.
Matt black brassware from supplier Saneux has been used throughout, which teams nicely with the marble tiles and the designer shower screen chosen by this client. Around the bath niche alcoves have been incorporated to provide a place to store essentials and decorations, these have been enhanced with discrete downlighting.
Throughout the room lighting enhancements have been made, with wall mounted lights either side of the HiB Xenon mirrored unit, downlights in the ceiling and lighting in niche alcoves.
Our expert fitting team have even undertaken the intricate task of tilling this l-shaped bath panel.
Project Highlight
In addition to the family bathroom, this project involved renovating an existing en-suite.
White marble tiles have again been used, working well with the Pewter Grey bathroom unit from British supplier Saneux’s Air range. A Crosswater shower enclosure is used in this room, with niche alcoves again incorporated.
A key part of the design in this room was to create a theme with enough natural light and balanced features.
The End Result
These two bathrooms use a similar theme, providing two wonderful and relaxing spaces to this High Salvington property. The design conjured by Aron keeps both spaces feeling light and opulent, with the theme enhanced by a number of special inclusions for this client.
If you have a similar home project, consult our expert designers to see how we can design your dream space.
To arrange an appointment visit a showroom or book an appointment now.
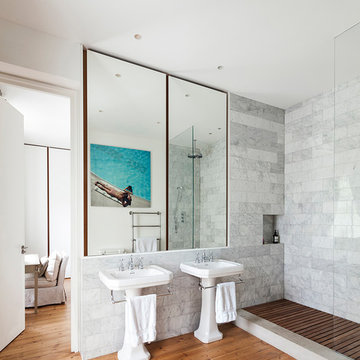
This is an example of a medium sized contemporary family bathroom in London with a freestanding bath, a walk-in shower, a one-piece toilet, grey tiles, ceramic tiles, white walls, laminate floors, a console sink, brown floors and an open shower.
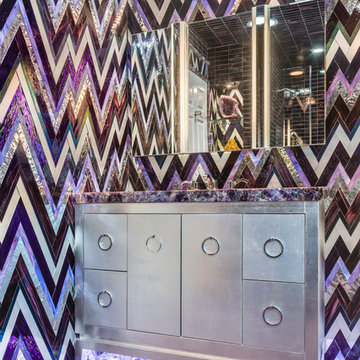
Semi-precious amethyst gemstone adorns the bathroom floor and vanity top, and walls of custom chevron mosaics hand-cut from multi-colored glass make the room pop and come to life. “We wanted our daughter’s bathroom to be a reflection of her personality; fun, cool, and vibrant.”
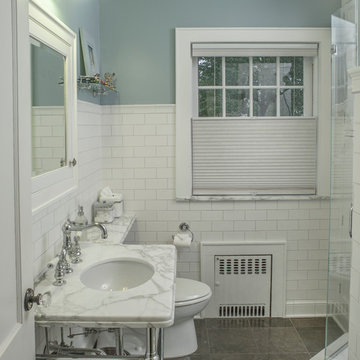
Bath with small shower, Sink with chrome legs, built in radiators, built in medicine cabinets. built in corner storage
Inspiration for a small classic family bathroom in New York with flat-panel cabinets, white cabinets, a corner shower, a one-piece toilet, white tiles, ceramic tiles, beige walls, limestone flooring, a console sink, marble worktops, brown floors, a hinged door and white worktops.
Inspiration for a small classic family bathroom in New York with flat-panel cabinets, white cabinets, a corner shower, a one-piece toilet, white tiles, ceramic tiles, beige walls, limestone flooring, a console sink, marble worktops, brown floors, a hinged door and white worktops.
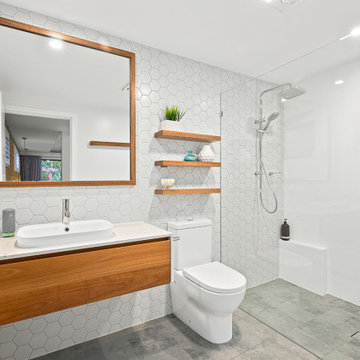
Design ideas for a medium sized contemporary family bathroom in Other with flat-panel cabinets, medium wood cabinets, a walk-in shower, a one-piece toilet, white tiles, ceramic tiles, white walls, ceramic flooring, a console sink, solid surface worktops, grey floors, an open shower, white worktops, a single sink and a floating vanity unit.
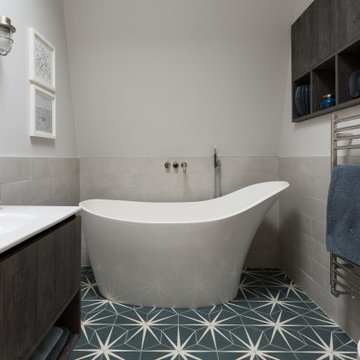
Family Bathroom
Photo of a medium sized contemporary family bathroom in Gloucestershire with flat-panel cabinets, dark wood cabinets, a freestanding bath, a wall mounted toilet, grey tiles, porcelain tiles, cement flooring, a console sink, solid surface worktops, blue floors and white worktops.
Photo of a medium sized contemporary family bathroom in Gloucestershire with flat-panel cabinets, dark wood cabinets, a freestanding bath, a wall mounted toilet, grey tiles, porcelain tiles, cement flooring, a console sink, solid surface worktops, blue floors and white worktops.
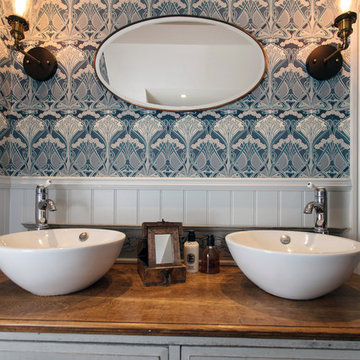
Rebecca Faith Photography
Inspiration for a medium sized victorian family bathroom in Surrey with shaker cabinets, grey cabinets, a freestanding bath, a walk-in shower, a two-piece toilet, grey tiles, slate tiles, grey walls, slate flooring, a console sink, wooden worktops, grey floors, an open shower and brown worktops.
Inspiration for a medium sized victorian family bathroom in Surrey with shaker cabinets, grey cabinets, a freestanding bath, a walk-in shower, a two-piece toilet, grey tiles, slate tiles, grey walls, slate flooring, a console sink, wooden worktops, grey floors, an open shower and brown worktops.
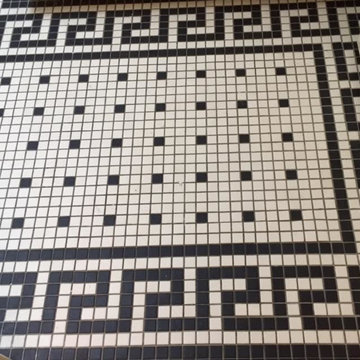
Sharon Laird
Design ideas for a small mediterranean family bathroom in Tampa with raised-panel cabinets, white cabinets, an alcove bath, a shower/bath combination, a one-piece toilet, black and white tiles, ceramic tiles, grey walls, ceramic flooring, a console sink and engineered stone worktops.
Design ideas for a small mediterranean family bathroom in Tampa with raised-panel cabinets, white cabinets, an alcove bath, a shower/bath combination, a one-piece toilet, black and white tiles, ceramic tiles, grey walls, ceramic flooring, a console sink and engineered stone worktops.
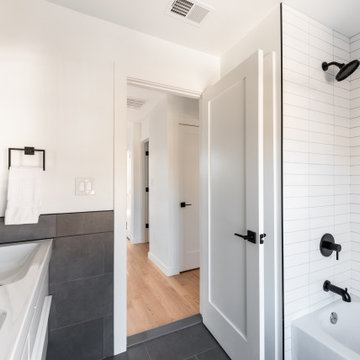
This is an example of a medium sized modern family bathroom in DC Metro with flat-panel cabinets, white cabinets, an alcove shower, a one-piece toilet, black tiles, marble tiles, white walls, marble flooring, a console sink, solid surface worktops, white floors, a sliding door, white worktops, a wall niche, double sinks and a floating vanity unit.
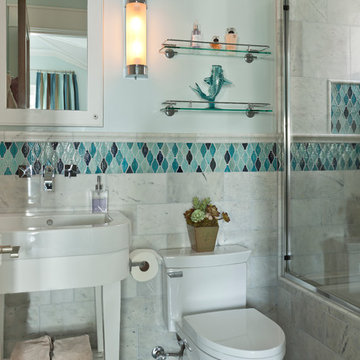
Mark Lohman Photography
Design ideas for a medium sized beach style family bathroom in Orange County with a submerged bath, a shower/bath combination, a two-piece toilet, blue tiles, a console sink, open cabinets, white cabinets, marble tiles, mosaic tile flooring, blue floors, a sliding door and grey walls.
Design ideas for a medium sized beach style family bathroom in Orange County with a submerged bath, a shower/bath combination, a two-piece toilet, blue tiles, a console sink, open cabinets, white cabinets, marble tiles, mosaic tile flooring, blue floors, a sliding door and grey walls.
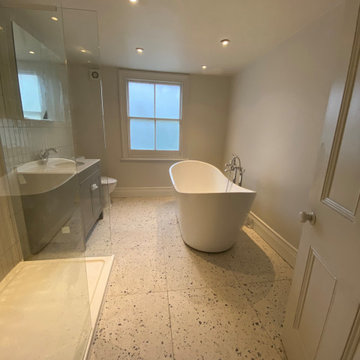
Design ideas for a large mediterranean grey and cream bathroom in London with shaker cabinets, grey cabinets, a freestanding bath, a walk-in shower, a one-piece toilet, beige tiles, ceramic tiles, beige walls, marble flooring, a console sink, multi-coloured floors, an open shower, feature lighting, a single sink and a freestanding vanity unit.
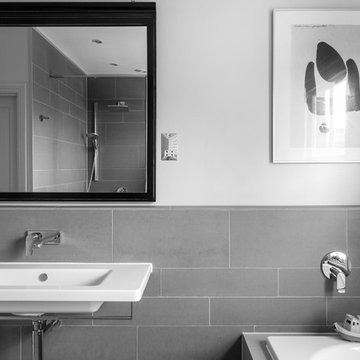
Adelina Iliev
Design ideas for a small contemporary family bathroom in Surrey with a built-in bath, a walk-in shower, a one-piece toilet, grey tiles, ceramic tiles, grey walls, porcelain flooring, a console sink and tiled worktops.
Design ideas for a small contemporary family bathroom in Surrey with a built-in bath, a walk-in shower, a one-piece toilet, grey tiles, ceramic tiles, grey walls, porcelain flooring, a console sink and tiled worktops.
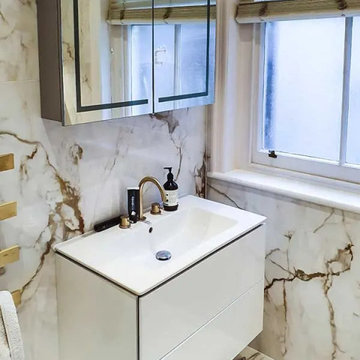
The skill is to introduce a stylish interplay between the different zones of the room: the products used should harmonise to ensure formal consistency. They are the thread that runs through a perfectly attuned interior design
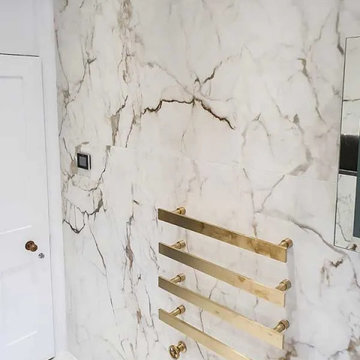
The skill is to introduce a stylish interplay between the different zones of the room: the products used should harmonise to ensure formal consistency. They are the thread that runs through a perfectly attuned interior design
Family Bathroom with a Console Sink Ideas and Designs
16

 Shelves and shelving units, like ladder shelves, will give you extra space without taking up too much floor space. Also look for wire, wicker or fabric baskets, large and small, to store items under or next to the sink, or even on the wall.
Shelves and shelving units, like ladder shelves, will give you extra space without taking up too much floor space. Also look for wire, wicker or fabric baskets, large and small, to store items under or next to the sink, or even on the wall.  The sink, the mirror, shower and/or bath are the places where you might want the clearest and strongest light. You can use these if you want it to be bright and clear. Otherwise, you might want to look at some soft, ambient lighting in the form of chandeliers, short pendants or wall lamps. You could use accent lighting around your bath in the form to create a tranquil, spa feel, as well.
The sink, the mirror, shower and/or bath are the places where you might want the clearest and strongest light. You can use these if you want it to be bright and clear. Otherwise, you might want to look at some soft, ambient lighting in the form of chandeliers, short pendants or wall lamps. You could use accent lighting around your bath in the form to create a tranquil, spa feel, as well. 