Family Bathroom with a Hinged Door Ideas and Designs
Refine by:
Budget
Sort by:Popular Today
161 - 180 of 10,660 photos
Item 1 of 3

Medium sized scandinavian family bathroom in San Francisco with shaker cabinets, light wood cabinets, an alcove bath, a shower/bath combination, pink tiles, glass tiles, white walls, terrazzo flooring, a submerged sink, engineered stone worktops, white floors, a hinged door, white worktops, a wall niche, double sinks and a built in vanity unit.

Although the Kids Bathroom was reduced in size by a few feet to add additional space in the Master Bathroom, you would never suspect it! Because of the new layout and design selections, it now feels even larger than before. We chose light colors for the walls, flooring, cabinetry, and tiles, as well as a large mirror to reflect more light. A custom linen closet with pull-out drawers and frosted glass elevates the design while remaining functional for this family. For a space created to work for a teenage boy, teen girl, and pre-teen girl, we showcase that you don’t need to sacrifice great design for functionality!

Medium sized rustic bathroom in Other with raised-panel cabinets, blue cabinets, an alcove bath, a two-piece toilet, grey walls, medium hardwood flooring, a submerged sink, engineered stone worktops, grey floors, a hinged door, white worktops, a single sink, a built in vanity unit and tongue and groove walls.

This elegant bathroom belongs to the client's preteen daughter. Complete with a sit down make up vanity, this bathroom features it all. Ample cabinet storage and expansive mirrors make this bathroom feel larger since this basement bathroom does not have an exterior window. The color scheme was pulled from the beautiful marble mosaic shower tile and the porcelain floor tile is heated for chilly winter mornings.

Small modern family bathroom in Melbourne with flat-panel cabinets, medium wood cabinets, a corner bath, a corner shower, green tiles, a vessel sink, engineered stone worktops, grey floors, a hinged door, yellow worktops, a single sink and a floating vanity unit.
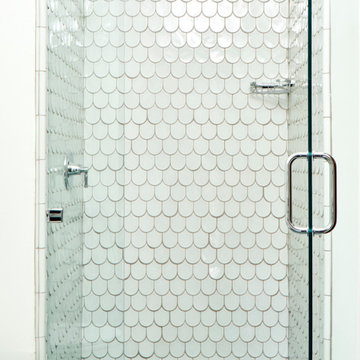
This Oak Vista home was built in the early part of the 20th Century. We were brought in to make some drastic changes. This property had been used for many years as an office space, so it was full of fluorescent lighting, inexpensive cabinetry, and poorly-executed space planning.
We took down a wall between the existing kitchen and another unused room to create a much more useful and beautiful kitchen with all new cabinets and finishes.
In the upstairs master bathroom, we reconfigured the master bathroom and added a large shower.
In the upstairs hall, which connected to one of the bedrooms, we added a secondary bathroom with a shower featuring period-appropriate scalloped tile.
We selected vintage lighting and, when possible, we reused some of the original fixtures that luckily had been stored previously in the basement for years.

Blue & marble kids bathroom with traditional tile wainscoting and basketweave floors. Chrome fixtures to keep a timeless, clean look with white Carrara stone parts!
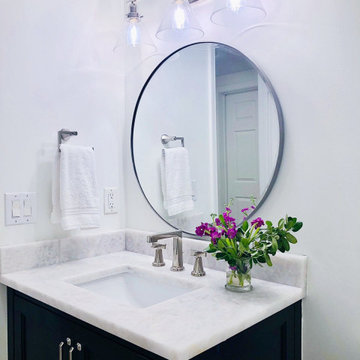
This is an example of a small traditional family bathroom in Atlanta with recessed-panel cabinets, black cabinets, an alcove shower, a one-piece toilet, white tiles, marble tiles, white walls, marble flooring, a submerged sink, quartz worktops, white floors, a hinged door, beige worktops, a feature wall, a single sink and a freestanding vanity unit.

luxurious details add warmth to the graphic space.
Design ideas for a small retro family bathroom in San Francisco with flat-panel cabinets, light wood cabinets, an alcove bath, a shower/bath combination, a one-piece toilet, black and white tiles, cement tiles, pink walls, ceramic flooring, an integrated sink, engineered stone worktops, black floors, a hinged door, white worktops, a wall niche, double sinks and a freestanding vanity unit.
Design ideas for a small retro family bathroom in San Francisco with flat-panel cabinets, light wood cabinets, an alcove bath, a shower/bath combination, a one-piece toilet, black and white tiles, cement tiles, pink walls, ceramic flooring, an integrated sink, engineered stone worktops, black floors, a hinged door, white worktops, a wall niche, double sinks and a freestanding vanity unit.

TEAM
Architect: LDa Architecture & Interiors
Interior Design: Kennerknecht Design Group
Builder: JJ Delaney, Inc.
Landscape Architect: Horiuchi Solien Landscape Architects
Photographer: Sean Litchfield Photography

Design ideas for a large farmhouse family bathroom in San Francisco with raised-panel cabinets, brown cabinets, a built-in bath, a shower/bath combination, a one-piece toilet, blue tiles, ceramic tiles, white walls, marble flooring, a submerged sink, engineered stone worktops, white floors, a hinged door, white worktops, an enclosed toilet, double sinks and a built in vanity unit.

Photo of a large modern family bathroom in Salt Lake City with shaker cabinets, white cabinets, a built-in bath, a walk-in shower, a two-piece toilet, blue tiles, glass tiles, grey walls, porcelain flooring, a submerged sink, engineered stone worktops, brown floors, a hinged door, white worktops, double sinks and a built in vanity unit.

The renovation of this bathroom was part of the complete refurbishment of a beautiful apartment in St Albans. The clients enlisted our Project Management services for the interior design and implementation of this renovation. We wanted to create a calming space and create the illusion of a bigger bathroom. We fully tiled the room and added a modern rustic wall mounted vanity with a black basin. We popped the scheme with accents of black and added colourful accessories to complete the scheme.
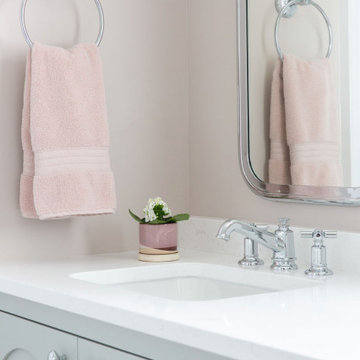
Photo of a medium sized classic family bathroom in New York with recessed-panel cabinets, grey cabinets, an alcove bath, a shower/bath combination, a two-piece toilet, white tiles, ceramic tiles, pink walls, marble flooring, a submerged sink, engineered stone worktops, multi-coloured floors, a hinged door, white worktops, double sinks and a built in vanity unit.
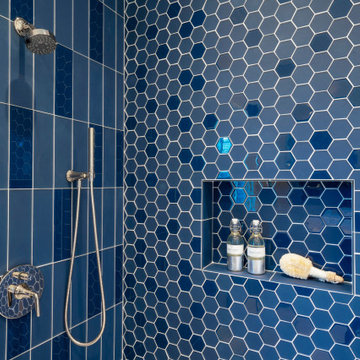
Photo of a traditional family bathroom in San Francisco with shaker cabinets, dark wood cabinets, a corner shower, blue tiles, porcelain tiles, grey walls, marble flooring, a submerged sink, engineered stone worktops, white floors, a hinged door, white worktops, double sinks and a built in vanity unit.
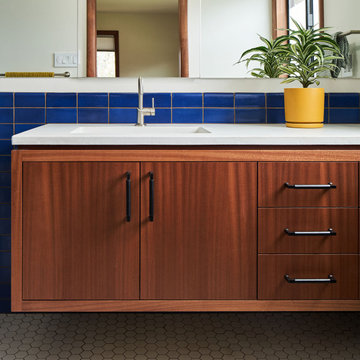
A bold blue bathroom holds its own in this mid-century ranch remodel.
Photos by KuDa Photography.
Medium sized modern family bathroom in Portland with flat-panel cabinets, medium wood cabinets, an alcove shower, blue tiles, ceramic tiles, engineered stone worktops, a hinged door, white worktops, double sinks and a floating vanity unit.
Medium sized modern family bathroom in Portland with flat-panel cabinets, medium wood cabinets, an alcove shower, blue tiles, ceramic tiles, engineered stone worktops, a hinged door, white worktops, double sinks and a floating vanity unit.
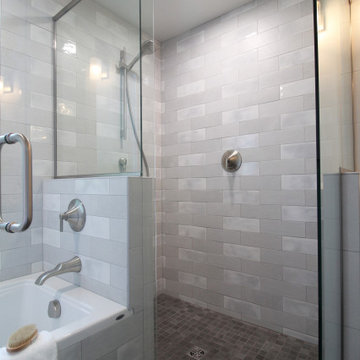
This is an example of a medium sized classic family bathroom in Seattle with recessed-panel cabinets, white cabinets, an alcove bath, an alcove shower, a one-piece toilet, grey tiles, ceramic tiles, white walls, ceramic flooring, a submerged sink, engineered stone worktops, grey floors, a hinged door, white worktops, a single sink and a built in vanity unit.
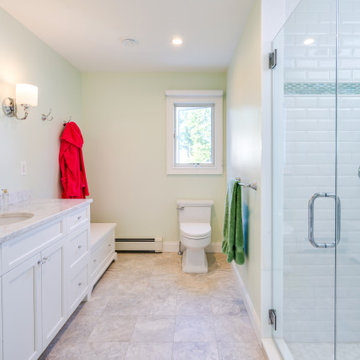
We expanded what used to be a typical 3 piece hall bathroom into a more elegant bathroom for our clients teenage daughter. The goal here was to create a space she loved now and could still grow with. The bathroom now has a walk in shower with custom glass enclosure

This contemporary kid's bathroom features a white oak custom vanity and black accents. A unique mosaic penny tile design in the flooring and in the shower ties in all of the black accents. The natural light comes in from a skylight located above the vanity.
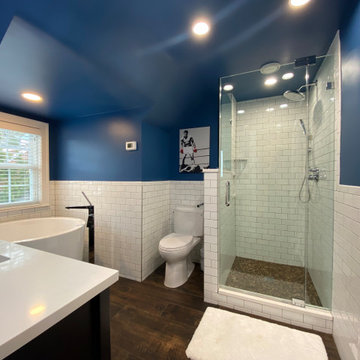
Photo of a medium sized classic family bathroom in New York with open cabinets, brown cabinets, a freestanding bath, a corner shower, a two-piece toilet, white tiles, ceramic tiles, blue walls, porcelain flooring, a submerged sink, engineered stone worktops, brown floors, a hinged door and white worktops.
Family Bathroom with a Hinged Door Ideas and Designs
9

 Shelves and shelving units, like ladder shelves, will give you extra space without taking up too much floor space. Also look for wire, wicker or fabric baskets, large and small, to store items under or next to the sink, or even on the wall.
Shelves and shelving units, like ladder shelves, will give you extra space without taking up too much floor space. Also look for wire, wicker or fabric baskets, large and small, to store items under or next to the sink, or even on the wall.  The sink, the mirror, shower and/or bath are the places where you might want the clearest and strongest light. You can use these if you want it to be bright and clear. Otherwise, you might want to look at some soft, ambient lighting in the form of chandeliers, short pendants or wall lamps. You could use accent lighting around your bath in the form to create a tranquil, spa feel, as well.
The sink, the mirror, shower and/or bath are the places where you might want the clearest and strongest light. You can use these if you want it to be bright and clear. Otherwise, you might want to look at some soft, ambient lighting in the form of chandeliers, short pendants or wall lamps. You could use accent lighting around your bath in the form to create a tranquil, spa feel, as well. 