Family Bathroom with a Pedestal Sink Ideas and Designs
Refine by:
Budget
Sort by:Popular Today
61 - 80 of 1,797 photos
Item 1 of 3

This 1910 West Highlands home was so compartmentalized that you couldn't help to notice you were constantly entering a new room every 8-10 feet. There was also a 500 SF addition put on the back of the home to accommodate a living room, 3/4 bath, laundry room and back foyer - 350 SF of that was for the living room. Needless to say, the house needed to be gutted and replanned.
Kitchen+Dining+Laundry-Like most of these early 1900's homes, the kitchen was not the heartbeat of the home like they are today. This kitchen was tucked away in the back and smaller than any other social rooms in the house. We knocked out the walls of the dining room to expand and created an open floor plan suitable for any type of gathering. As a nod to the history of the home, we used butcherblock for all the countertops and shelving which was accented by tones of brass, dusty blues and light-warm greys. This room had no storage before so creating ample storage and a variety of storage types was a critical ask for the client. One of my favorite details is the blue crown that draws from one end of the space to the other, accenting a ceiling that was otherwise forgotten.
Primary Bath-This did not exist prior to the remodel and the client wanted a more neutral space with strong visual details. We split the walls in half with a datum line that transitions from penny gap molding to the tile in the shower. To provide some more visual drama, we did a chevron tile arrangement on the floor, gridded the shower enclosure for some deep contrast an array of brass and quartz to elevate the finishes.
Powder Bath-This is always a fun place to let your vision get out of the box a bit. All the elements were familiar to the space but modernized and more playful. The floor has a wood look tile in a herringbone arrangement, a navy vanity, gold fixtures that are all servants to the star of the room - the blue and white deco wall tile behind the vanity.
Full Bath-This was a quirky little bathroom that you'd always keep the door closed when guests are over. Now we have brought the blue tones into the space and accented it with bronze fixtures and a playful southwestern floor tile.
Living Room & Office-This room was too big for its own good and now serves multiple purposes. We condensed the space to provide a living area for the whole family plus other guests and left enough room to explain the space with floor cushions. The office was a bonus to the project as it provided privacy to a room that otherwise had none before.

Medium sized traditional bathroom in Chicago with shaker cabinets, white cabinets, an alcove bath, a shower/bath combination, a two-piece toilet, white tiles, metro tiles, blue walls, ceramic flooring, a pedestal sink, white floors and a shower curtain.

Victorian Style Bathroom in Horsham, West Sussex
In the peaceful village of Warnham, West Sussex, bathroom designer George Harvey has created a fantastic Victorian style bathroom space, playing homage to this characterful house.
Making the most of present-day, Victorian Style bathroom furnishings was the brief for this project, with this client opting to maintain the theme of the house throughout this bathroom space. The design of this project is minimal with white and black used throughout to build on this theme, with present day technologies and innovation used to give the client a well-functioning bathroom space.
To create this space designer George has used bathroom suppliers Burlington and Crosswater, with traditional options from each utilised to bring the classic black and white contrast desired by the client. In an additional modern twist, a HiB illuminating mirror has been included – incorporating a present-day innovation into this timeless bathroom space.
Bathroom Accessories
One of the key design elements of this project is the contrast between black and white and balancing this delicately throughout the bathroom space. With the client not opting for any bathroom furniture space, George has done well to incorporate traditional Victorian accessories across the room. Repositioned and refitted by our installation team, this client has re-used their own bath for this space as it not only suits this space to a tee but fits perfectly as a focal centrepiece to this bathroom.
A generously sized Crosswater Clear6 shower enclosure has been fitted in the corner of this bathroom, with a sliding door mechanism used for access and Crosswater’s Matt Black frame option utilised in a contemporary Victorian twist. Distinctive Burlington ceramics have been used in the form of pedestal sink and close coupled W/C, bringing a traditional element to these essential bathroom pieces.
Bathroom Features
Traditional Burlington Brassware features everywhere in this bathroom, either in the form of the Walnut finished Kensington range or Chrome and Black Trent brassware. Walnut pillar taps, bath filler and handset bring warmth to the space with Chrome and Black shower valve and handset contributing to the Victorian feel of this space. Above the basin area sits a modern HiB Solstice mirror with integrated demisting technology, ambient lighting and customisable illumination. This HiB mirror also nicely balances a modern inclusion with the traditional space through the selection of a Matt Black finish.
Along with the bathroom fitting, plumbing and electrics, our installation team also undertook a full tiling of this bathroom space. Gloss White wall tiles have been used as a base for Victorian features while the floor makes decorative use of Black and White Petal patterned tiling with an in keeping black border tile. As part of the installation our team have also concealed all pipework for a minimal feel.
Our Bathroom Design & Installation Service
With any bathroom redesign several trades are needed to ensure a great finish across every element of your space. Our installation team has undertaken a full bathroom fitting, electrics, plumbing and tiling work across this project with our project management team organising the entire works. Not only is this bathroom a great installation, designer George has created a fantastic space that is tailored and well-suited to this Victorian Warnham home.
If this project has inspired your next bathroom project, then speak to one of our experienced designers about it.
Call a showroom or use our online appointment form to book your free design & quote.

copyright Ben Quinton
Medium sized traditional family bathroom in London with flat-panel cabinets, a built-in bath, a corner shower, a wall mounted toilet, multi-coloured walls, medium hardwood flooring, a pedestal sink, a sliding door, a wall niche, a single sink, a freestanding vanity unit and tongue and groove walls.
Medium sized traditional family bathroom in London with flat-panel cabinets, a built-in bath, a corner shower, a wall mounted toilet, multi-coloured walls, medium hardwood flooring, a pedestal sink, a sliding door, a wall niche, a single sink, a freestanding vanity unit and tongue and groove walls.
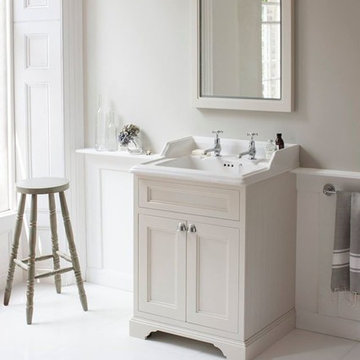
From the late 1800’s into the 1900’s, Britain led the way in bathroom design and performance. Burlington bathrooms bring a complete collection of traditional bathroom products to create a classical, British designed bathroom from eras of great design. The range is extensive and well designed to suit personal preferences and coordinate perfectly. There are four eras of history reflected in the ceramic designs; Classic, Edwardian, Victorian and Contemporary with a selection of WCs and bidets available to match washbasins.
The styles of baths include grand freestanding, standard and roll top designs with a range of matching feet. Burlington taps and mixers bring classic design packed with innovative technology. There are separate taps with a choice of handles for up to 324 combinations and the shower mixers feature safe thermostatic controls. The elegant collection of towel radiators is available in a range of designs and sizes to suit any classic bathroom and there’s a range of stainless steel accessories to complete the look.
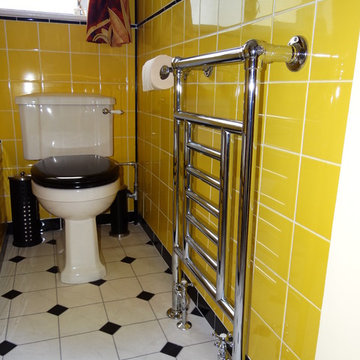
Gayle Hibbert
Design ideas for a small midcentury family bathroom in Hampshire with a built-in bath, a shower/bath combination, a one-piece toilet, yellow tiles, ceramic tiles, vinyl flooring and a pedestal sink.
Design ideas for a small midcentury family bathroom in Hampshire with a built-in bath, a shower/bath combination, a one-piece toilet, yellow tiles, ceramic tiles, vinyl flooring and a pedestal sink.
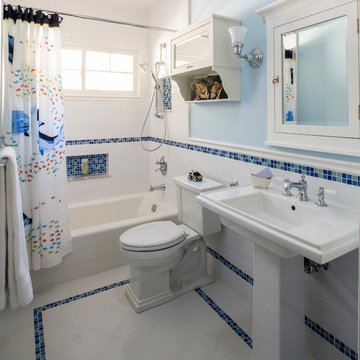
A bright and cheery boys bath with pedestal sink and wrap around blue tile accents.
Photo of a medium sized traditional family bathroom in Los Angeles with a pedestal sink, an alcove bath, a shower/bath combination, blue tiles and blue walls.
Photo of a medium sized traditional family bathroom in Los Angeles with a pedestal sink, an alcove bath, a shower/bath combination, blue tiles and blue walls.
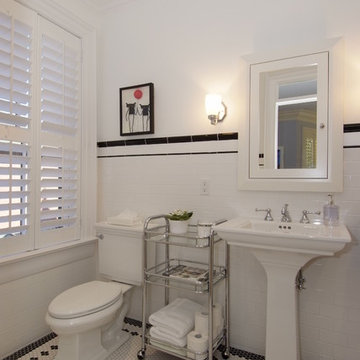
Inspiration for a large victorian family bathroom in Toronto with a pedestal sink, a shower/bath combination, a two-piece toilet, white tiles, ceramic tiles, white walls, an alcove bath and mosaic tile flooring.
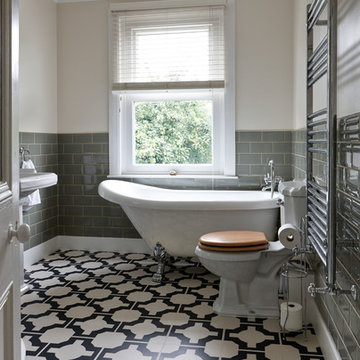
Charcoal Neisha Crosland luxury vinyl tile flooring from Harvey Maria, available in 9 other colours - waterproof and hard wearing, suitable for all areas of the home. Photo courtesy of Harvey Maria.
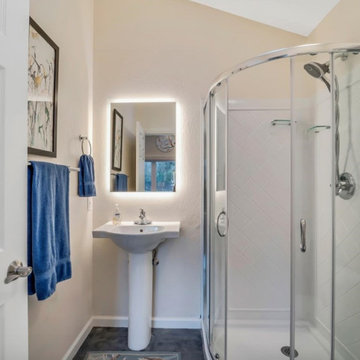
ADU Bathroom
Photo of a small rustic family bathroom in San Francisco with a corner shower, beige walls, vinyl flooring, a pedestal sink, brown floors, a sliding door, a single sink and a vaulted ceiling.
Photo of a small rustic family bathroom in San Francisco with a corner shower, beige walls, vinyl flooring, a pedestal sink, brown floors, a sliding door, a single sink and a vaulted ceiling.
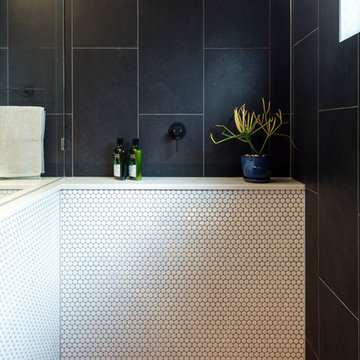
Modern Bathroom with White Penny Tiles
This is an example of a small modern family bathroom in Brisbane with open cabinets, white cabinets, a walk-in shower, a one-piece toilet, black and white tiles, porcelain tiles, black walls, porcelain flooring, a pedestal sink, wooden worktops, black floors and an open shower.
This is an example of a small modern family bathroom in Brisbane with open cabinets, white cabinets, a walk-in shower, a one-piece toilet, black and white tiles, porcelain tiles, black walls, porcelain flooring, a pedestal sink, wooden worktops, black floors and an open shower.
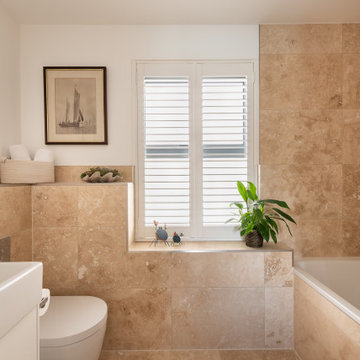
Bathroom with bath/shower and toilet.
Design ideas for a small contemporary family bathroom in Devon with flat-panel cabinets, white cabinets, a built-in bath, a shower/bath combination, a one-piece toilet, brown tiles, terracotta tiles, brown walls, ceramic flooring, a pedestal sink, tiled worktops, brown floors, a hinged door and brown worktops.
Design ideas for a small contemporary family bathroom in Devon with flat-panel cabinets, white cabinets, a built-in bath, a shower/bath combination, a one-piece toilet, brown tiles, terracotta tiles, brown walls, ceramic flooring, a pedestal sink, tiled worktops, brown floors, a hinged door and brown worktops.
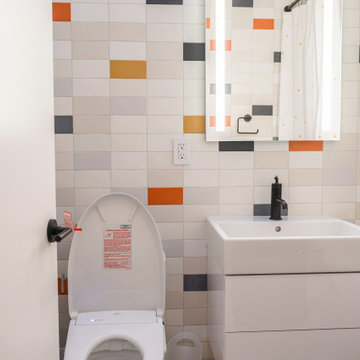
Despite its small size, this bathroom does not look cramped thanks to the small amount of furniture and sanitary ware. In addition, the dominant color in the bathroom is white, which tends to visually expand small spaces.
The high-quality lighting also enhances the sense of space and freedom in the bathroom. The multi-colored walls make the ambience in the bathroom welcoming, cozy, and warm.
Try to make your own bathroom look stylish and beautiful too. Add a bit of high style to it together with our best interior designers!
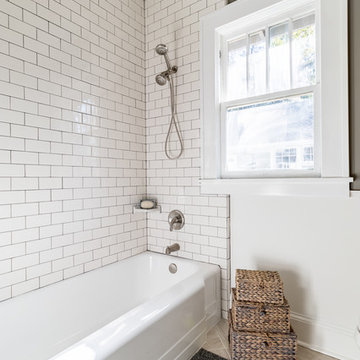
Guest bathroom with the view of the vanity. Original vanity mirror medicine cabinet kept in the bathroom.
Inspiration for a medium sized traditional family bathroom in Jacksonville with an alcove bath, a shower/bath combination, a two-piece toilet, white tiles, ceramic tiles, grey walls, cement flooring and a pedestal sink.
Inspiration for a medium sized traditional family bathroom in Jacksonville with an alcove bath, a shower/bath combination, a two-piece toilet, white tiles, ceramic tiles, grey walls, cement flooring and a pedestal sink.
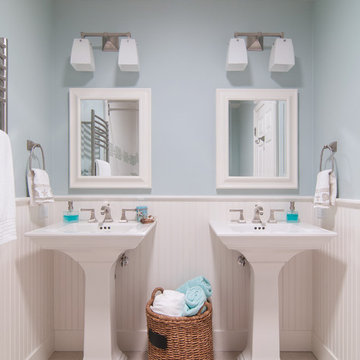
Photos by: Scott Dubose
Design ideas for a traditional family bathroom in San Francisco with a pedestal sink, blue walls and feature lighting.
Design ideas for a traditional family bathroom in San Francisco with a pedestal sink, blue walls and feature lighting.
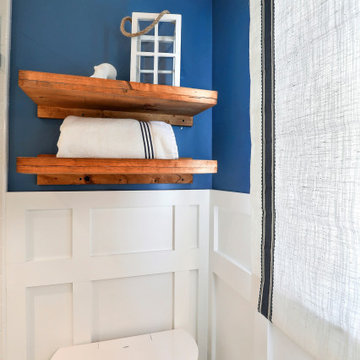
The theme for the design of these four bathrooms was Coastal Americana. My clients wanted classic designs that incorporated color, a coastal feel, and were fun.
The master bathroom stands out with the interesting mix of tile. We maximized the tall sloped ceiling with the glass tile accent wall behind the freestanding bath tub. A simple sandblasted "wave" glass panel separates the wet area. Shiplap walls, satin bronze fixtures, and wood details add to the beachy feel.
The three guest bathrooms, while having tile in common, each have their own unique vanities and accents. Curbless showers and frameless glass opened these rooms up to feel more spacious. The bits of blue in the floor tile lends just the right pop of blue.
Custom fabric roman shades in each room soften the look and add extra style.
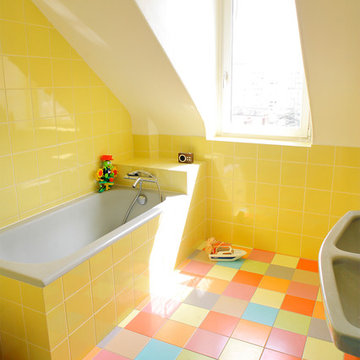
Les anciens meubles de salles de bains en fonte et céramique ont été préservés pour cette salle de bains pour les enfants. Des couleurs vives et gaies de type "Smarties" ont été retenues.

Blue & marble kids bathroom with traditional tile wainscoting and basketweave floors. Chrome fixtures to keep a timeless, clean look with white Carrara stone parts!

We completed a full refurbishment and the interior design of this bathroom in a family country home in Hampshire.
Inspiration for a medium sized rural family bathroom in Hampshire with a freestanding bath, a shower/bath combination, a wall mounted toilet, grey walls, dark hardwood flooring, a pedestal sink, black floors, a shower curtain, a single sink, exposed beams and brick walls.
Inspiration for a medium sized rural family bathroom in Hampshire with a freestanding bath, a shower/bath combination, a wall mounted toilet, grey walls, dark hardwood flooring, a pedestal sink, black floors, a shower curtain, a single sink, exposed beams and brick walls.
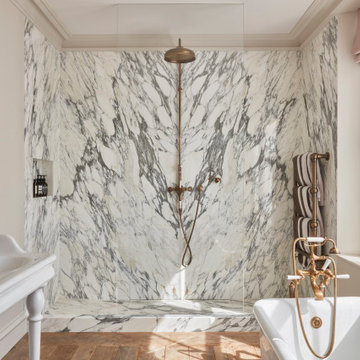
Inspiration for a large classic family bathroom in London with white cabinets, a freestanding bath, a walk-in shower, black and white tiles, marble tiles, white walls, medium hardwood flooring, a pedestal sink, marble worktops, brown floors, an open shower, white worktops, a wall niche, double sinks and a freestanding vanity unit.
Family Bathroom with a Pedestal Sink Ideas and Designs
4

 Shelves and shelving units, like ladder shelves, will give you extra space without taking up too much floor space. Also look for wire, wicker or fabric baskets, large and small, to store items under or next to the sink, or even on the wall.
Shelves and shelving units, like ladder shelves, will give you extra space without taking up too much floor space. Also look for wire, wicker or fabric baskets, large and small, to store items under or next to the sink, or even on the wall.  The sink, the mirror, shower and/or bath are the places where you might want the clearest and strongest light. You can use these if you want it to be bright and clear. Otherwise, you might want to look at some soft, ambient lighting in the form of chandeliers, short pendants or wall lamps. You could use accent lighting around your bath in the form to create a tranquil, spa feel, as well.
The sink, the mirror, shower and/or bath are the places where you might want the clearest and strongest light. You can use these if you want it to be bright and clear. Otherwise, you might want to look at some soft, ambient lighting in the form of chandeliers, short pendants or wall lamps. You could use accent lighting around your bath in the form to create a tranquil, spa feel, as well. 