Family Bathroom with a Pedestal Sink Ideas and Designs
Refine by:
Budget
Sort by:Popular Today
81 - 100 of 1,797 photos
Item 1 of 3

Blue & marble kids bathroom with traditional tile wainscoting and basketweave floors. Chrome fixtures to keep a timeless, clean look with white Carrara stone parts!

We completed a full refurbishment and the interior design of this bathroom in a family country home in Hampshire.
Inspiration for a medium sized rural family bathroom in Hampshire with a freestanding bath, a shower/bath combination, a wall mounted toilet, grey walls, dark hardwood flooring, a pedestal sink, black floors, a shower curtain, a single sink, exposed beams and brick walls.
Inspiration for a medium sized rural family bathroom in Hampshire with a freestanding bath, a shower/bath combination, a wall mounted toilet, grey walls, dark hardwood flooring, a pedestal sink, black floors, a shower curtain, a single sink, exposed beams and brick walls.
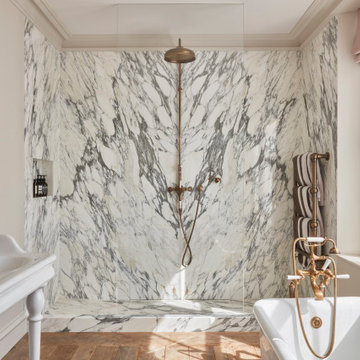
Inspiration for a large classic family bathroom in London with white cabinets, a freestanding bath, a walk-in shower, black and white tiles, marble tiles, white walls, medium hardwood flooring, a pedestal sink, marble worktops, brown floors, an open shower, white worktops, a wall niche, double sinks and a freestanding vanity unit.
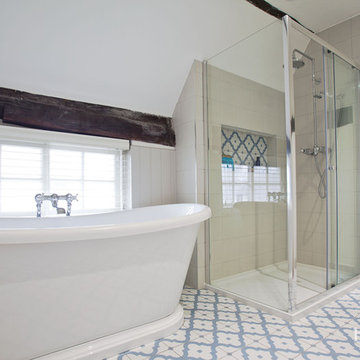
Randi Sokoloff
Medium sized classic family bathroom in Sussex with shaker cabinets, white cabinets, a freestanding bath, a walk-in shower, a one-piece toilet, multi-coloured tiles, ceramic tiles, grey walls, ceramic flooring and a pedestal sink.
Medium sized classic family bathroom in Sussex with shaker cabinets, white cabinets, a freestanding bath, a walk-in shower, a one-piece toilet, multi-coloured tiles, ceramic tiles, grey walls, ceramic flooring and a pedestal sink.
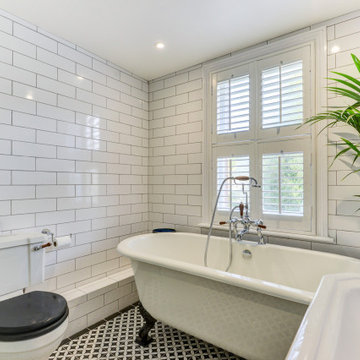
Victorian Style Bathroom in Horsham, West Sussex
In the peaceful village of Warnham, West Sussex, bathroom designer George Harvey has created a fantastic Victorian style bathroom space, playing homage to this characterful house.
Making the most of present-day, Victorian Style bathroom furnishings was the brief for this project, with this client opting to maintain the theme of the house throughout this bathroom space. The design of this project is minimal with white and black used throughout to build on this theme, with present day technologies and innovation used to give the client a well-functioning bathroom space.
To create this space designer George has used bathroom suppliers Burlington and Crosswater, with traditional options from each utilised to bring the classic black and white contrast desired by the client. In an additional modern twist, a HiB illuminating mirror has been included – incorporating a present-day innovation into this timeless bathroom space.
Bathroom Accessories
One of the key design elements of this project is the contrast between black and white and balancing this delicately throughout the bathroom space. With the client not opting for any bathroom furniture space, George has done well to incorporate traditional Victorian accessories across the room. Repositioned and refitted by our installation team, this client has re-used their own bath for this space as it not only suits this space to a tee but fits perfectly as a focal centrepiece to this bathroom.
A generously sized Crosswater Clear6 shower enclosure has been fitted in the corner of this bathroom, with a sliding door mechanism used for access and Crosswater’s Matt Black frame option utilised in a contemporary Victorian twist. Distinctive Burlington ceramics have been used in the form of pedestal sink and close coupled W/C, bringing a traditional element to these essential bathroom pieces.
Bathroom Features
Traditional Burlington Brassware features everywhere in this bathroom, either in the form of the Walnut finished Kensington range or Chrome and Black Trent brassware. Walnut pillar taps, bath filler and handset bring warmth to the space with Chrome and Black shower valve and handset contributing to the Victorian feel of this space. Above the basin area sits a modern HiB Solstice mirror with integrated demisting technology, ambient lighting and customisable illumination. This HiB mirror also nicely balances a modern inclusion with the traditional space through the selection of a Matt Black finish.
Along with the bathroom fitting, plumbing and electrics, our installation team also undertook a full tiling of this bathroom space. Gloss White wall tiles have been used as a base for Victorian features while the floor makes decorative use of Black and White Petal patterned tiling with an in keeping black border tile. As part of the installation our team have also concealed all pipework for a minimal feel.
Our Bathroom Design & Installation Service
With any bathroom redesign several trades are needed to ensure a great finish across every element of your space. Our installation team has undertaken a full bathroom fitting, electrics, plumbing and tiling work across this project with our project management team organising the entire works. Not only is this bathroom a great installation, designer George has created a fantastic space that is tailored and well-suited to this Victorian Warnham home.
If this project has inspired your next bathroom project, then speak to one of our experienced designers about it.
Call a showroom or use our online appointment form to book your free design & quote.
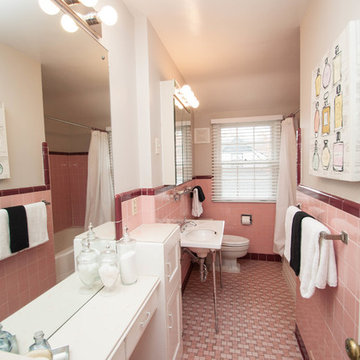
AFTER - Bathroom
This is an example of a medium sized classic family bathroom in Minneapolis with recessed-panel cabinets, white cabinets, a built-in bath, a shower/bath combination, a one-piece toilet, pink tiles, ceramic tiles, white walls, ceramic flooring, a pedestal sink, wooden worktops, pink floors, a shower curtain and white worktops.
This is an example of a medium sized classic family bathroom in Minneapolis with recessed-panel cabinets, white cabinets, a built-in bath, a shower/bath combination, a one-piece toilet, pink tiles, ceramic tiles, white walls, ceramic flooring, a pedestal sink, wooden worktops, pink floors, a shower curtain and white worktops.
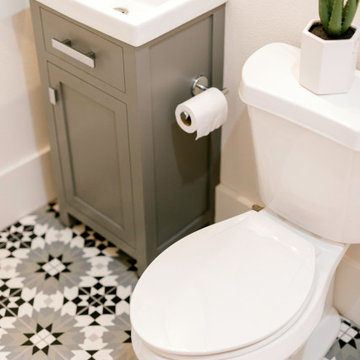
This is an example of a small traditional family bathroom in Dallas with shaker cabinets, grey cabinets, a built-in bath, a shower/bath combination, a one-piece toilet, white tiles, metro tiles, white walls, porcelain flooring, a pedestal sink, engineered stone worktops, grey floors, a shower curtain, white worktops, a wall niche, a single sink, a freestanding vanity unit and a vaulted ceiling.
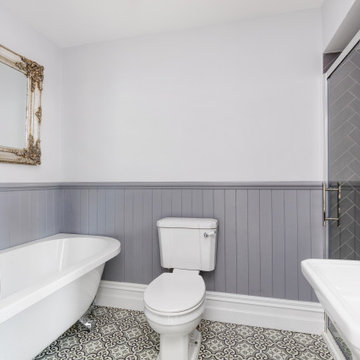
Inspiration for a medium sized classic family bathroom in Dublin with a freestanding bath, an alcove shower, a two-piece toilet, grey tiles, ceramic tiles, grey walls, ceramic flooring, a pedestal sink, multi-coloured floors, a hinged door and a single sink.
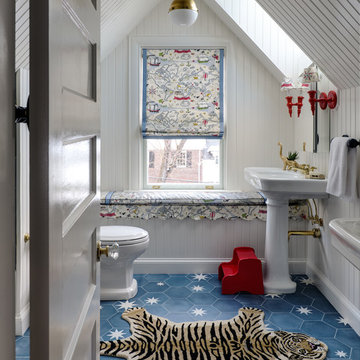
Photographer: Angie Seckinger |
Interior: Cameron Ruppert Interiors |
Builder: Thorsen Construction
Traditional family bathroom in DC Metro with white walls, a pedestal sink and blue floors.
Traditional family bathroom in DC Metro with white walls, a pedestal sink and blue floors.
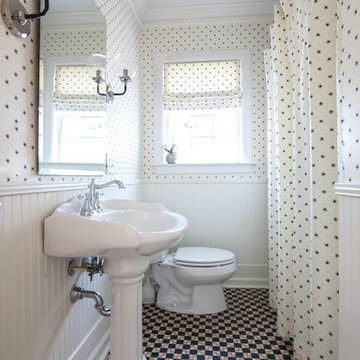
Small downstairs bathroom where we kept the vintage floors and picked wallpaper, sconces and mirror to update as well as new vanity. Used matching fabric to wallpaper for window roman shade and shower curtain. Vintage looking sconces. Photo by Tara Carter Photography
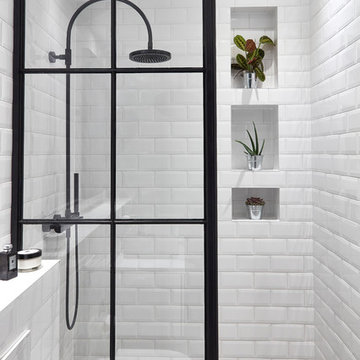
Malcom Menzies
This is an example of an industrial family bathroom in London with a freestanding bath, a walk-in shower, a wall mounted toilet, grey tiles, porcelain tiles, grey walls, cement flooring, a pedestal sink, grey floors and an open shower.
This is an example of an industrial family bathroom in London with a freestanding bath, a walk-in shower, a wall mounted toilet, grey tiles, porcelain tiles, grey walls, cement flooring, a pedestal sink, grey floors and an open shower.
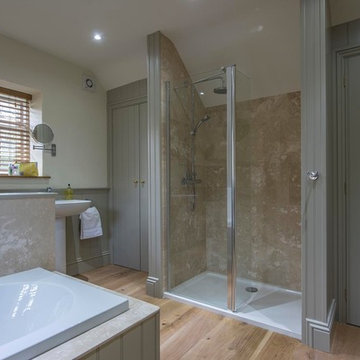
Currently living overseas, the owners of this stunning Grade II Listed stone cottage in the heart of the North York Moors set me the brief of designing the interiors. Renovated to a very high standard by the previous owner and a totally blank canvas, the brief was to create contemporary warm and welcoming interiors in keeping with the building’s history. To be used as a holiday let in the short term, the interiors needed to be high quality and comfortable for guests whilst at the same time, fulfilling the requirements of my clients and their young family to live in upon their return to the UK.
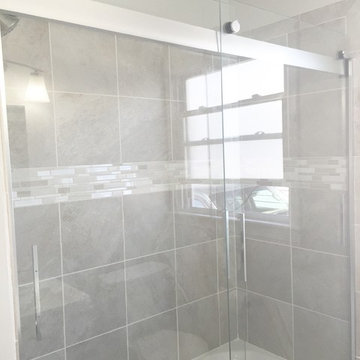
Inspiration for a small contemporary grey and white family bathroom in Atlanta with a built-in bath, an alcove shower, a two-piece toilet, grey tiles, porcelain tiles, grey walls, porcelain flooring, a pedestal sink, grey floors and a single sink.
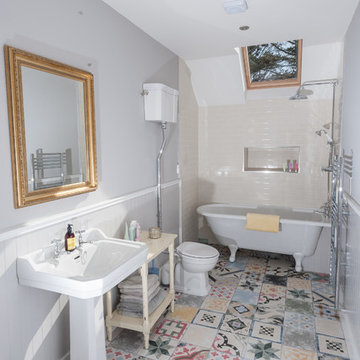
Colourful vintage style tiles with roll-top bath and traditional basin and WC.
Dermot Sullivan Photography
Photo of a medium sized traditional family bathroom in Cork with a claw-foot bath, a shower/bath combination, a two-piece toilet, multi-coloured tiles, porcelain tiles, grey walls, porcelain flooring and a pedestal sink.
Photo of a medium sized traditional family bathroom in Cork with a claw-foot bath, a shower/bath combination, a two-piece toilet, multi-coloured tiles, porcelain tiles, grey walls, porcelain flooring and a pedestal sink.
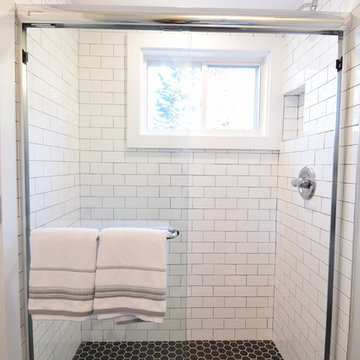
Half bath with small walk in shower featuring a black and white tile pattern and sliding glass door.
Inspiration for a small traditional family bathroom in Baltimore with a two-piece toilet, white tiles, metro tiles, grey walls, cement flooring, a pedestal sink, black floors and a sliding door.
Inspiration for a small traditional family bathroom in Baltimore with a two-piece toilet, white tiles, metro tiles, grey walls, cement flooring, a pedestal sink, black floors and a sliding door.

Stunning black bathroom; a mix of hand made Austrian tiles and Carrara marble. The basin was made for a hotel in Paris in the 1920s
Photo: James Balston
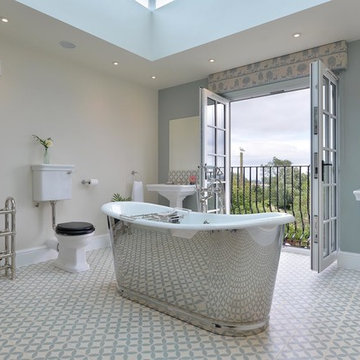
Extension for a contemporary and traditional mix family bathroom...fitted with a skypod, flooding the room with natural light, uPVC Rehau French doors with a Juliette balcony, opening up the outside and making the most of the views.
Finishing with a traditional style tile to the floor and splash backs for the sinks.
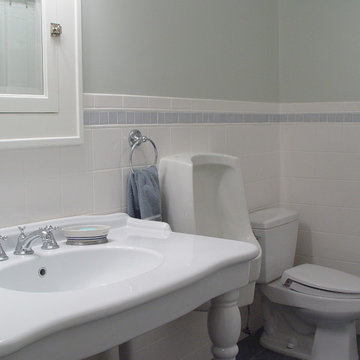
Bathroom designed for the boys. Features a waterless urinal and low flow toilet.
Traditional family bathroom in New York with a pedestal sink, an urinal, white tiles, ceramic tiles, blue walls and ceramic flooring.
Traditional family bathroom in New York with a pedestal sink, an urinal, white tiles, ceramic tiles, blue walls and ceramic flooring.
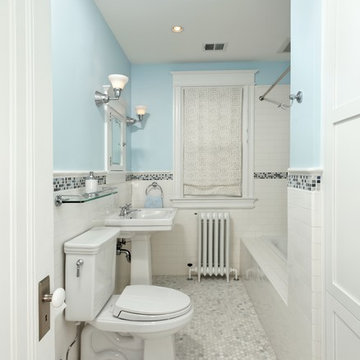
Traditional subway tile makes this bathroom special.
Inspiration for a medium sized classic family bathroom in DC Metro with an alcove bath, a shower/bath combination, a two-piece toilet, white tiles, metro tiles, blue walls, mosaic tile flooring and a pedestal sink.
Inspiration for a medium sized classic family bathroom in DC Metro with an alcove bath, a shower/bath combination, a two-piece toilet, white tiles, metro tiles, blue walls, mosaic tile flooring and a pedestal sink.
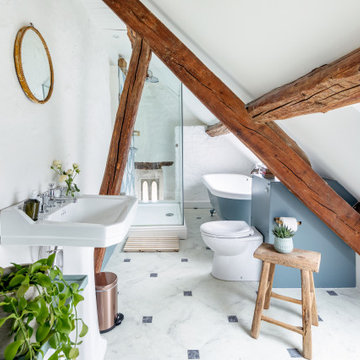
Traditional family bathroom in London with white cabinets, a one-piece toilet, white walls, a pedestal sink, multi-coloured floors, a hinged door, a single sink, a built in vanity unit, exposed beams, a vaulted ceiling and panelled walls.
Family Bathroom with a Pedestal Sink Ideas and Designs
5

 Shelves and shelving units, like ladder shelves, will give you extra space without taking up too much floor space. Also look for wire, wicker or fabric baskets, large and small, to store items under or next to the sink, or even on the wall.
Shelves and shelving units, like ladder shelves, will give you extra space without taking up too much floor space. Also look for wire, wicker or fabric baskets, large and small, to store items under or next to the sink, or even on the wall.  The sink, the mirror, shower and/or bath are the places where you might want the clearest and strongest light. You can use these if you want it to be bright and clear. Otherwise, you might want to look at some soft, ambient lighting in the form of chandeliers, short pendants or wall lamps. You could use accent lighting around your bath in the form to create a tranquil, spa feel, as well.
The sink, the mirror, shower and/or bath are the places where you might want the clearest and strongest light. You can use these if you want it to be bright and clear. Otherwise, you might want to look at some soft, ambient lighting in the form of chandeliers, short pendants or wall lamps. You could use accent lighting around your bath in the form to create a tranquil, spa feel, as well. 