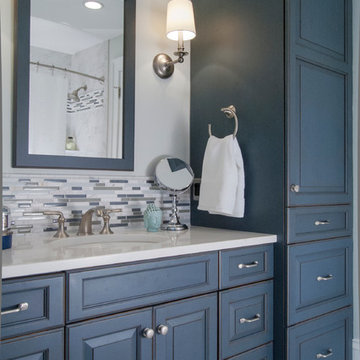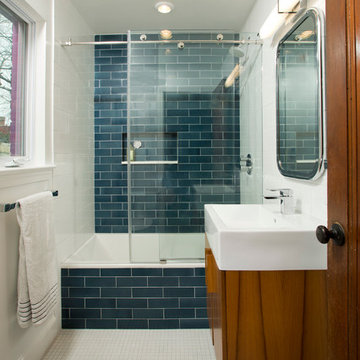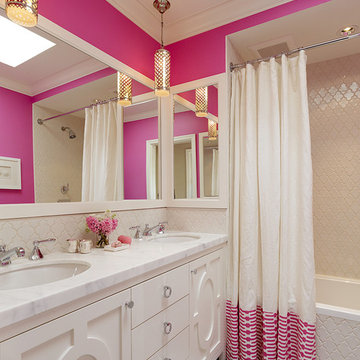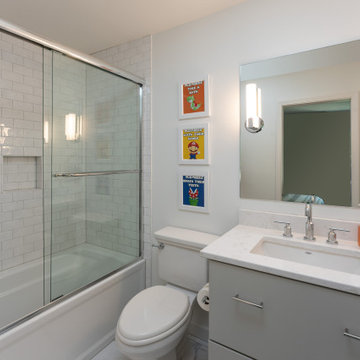Family Bathroom with a Shower/Bath Combination Ideas and Designs
Refine by:
Budget
Sort by:Popular Today
81 - 100 of 17,201 photos
Item 1 of 3

Gardner/Fox Associates - Susan Gracki
Design ideas for a medium sized classic family bathroom in Philadelphia with a submerged sink, raised-panel cabinets, blue cabinets, engineered stone worktops, an alcove bath, a shower/bath combination, a two-piece toilet, grey tiles, porcelain tiles, grey walls and porcelain flooring.
Design ideas for a medium sized classic family bathroom in Philadelphia with a submerged sink, raised-panel cabinets, blue cabinets, engineered stone worktops, an alcove bath, a shower/bath combination, a two-piece toilet, grey tiles, porcelain tiles, grey walls and porcelain flooring.

Mike Small Photography
This is an example of a medium sized contemporary family bathroom in Phoenix with a submerged sink, recessed-panel cabinets, grey cabinets, quartz worktops, a built-in bath, a shower/bath combination, grey tiles, ceramic tiles, grey walls, terracotta flooring, a one-piece toilet, brown floors and a shower curtain.
This is an example of a medium sized contemporary family bathroom in Phoenix with a submerged sink, recessed-panel cabinets, grey cabinets, quartz worktops, a built-in bath, a shower/bath combination, grey tiles, ceramic tiles, grey walls, terracotta flooring, a one-piece toilet, brown floors and a shower curtain.

Medium sized eclectic family bathroom in DC Metro with flat-panel cabinets, medium wood cabinets, an alcove bath, a shower/bath combination, a one-piece toilet, blue tiles, ceramic tiles, white walls, a vessel sink and mosaic tile flooring.

Design ideas for a traditional family bathroom in San Francisco with a submerged sink, a built-in bath, a shower/bath combination, beige tiles, pink walls and white cabinets.

Kid's Bathroom: Shower Area
Medium sized modern bathroom in Toronto with a shower/bath combination, white tiles, metro tiles, white walls, mosaic tile flooring, a built-in bath, flat-panel cabinets, a submerged sink, solid surface worktops, white floors, a shower curtain and white worktops.
Medium sized modern bathroom in Toronto with a shower/bath combination, white tiles, metro tiles, white walls, mosaic tile flooring, a built-in bath, flat-panel cabinets, a submerged sink, solid surface worktops, white floors, a shower curtain and white worktops.

Children's bathroom. Photo by Steve Kuzma Photography.
Medium sized traditional family bathroom in Detroit with white cabinets, blue tiles, mosaic tiles, flat-panel cabinets, an alcove bath, a shower/bath combination, a two-piece toilet, blue walls, ceramic flooring, a submerged sink, solid surface worktops, blue floors and blue worktops.
Medium sized traditional family bathroom in Detroit with white cabinets, blue tiles, mosaic tiles, flat-panel cabinets, an alcove bath, a shower/bath combination, a two-piece toilet, blue walls, ceramic flooring, a submerged sink, solid surface worktops, blue floors and blue worktops.

This is an example of a small midcentury family bathroom in San Francisco with dark wood cabinets, a shower/bath combination, a one-piece toilet, white tiles, white walls, porcelain flooring, a submerged sink, marble worktops, grey floors, a hinged door, grey worktops, a single sink and a floating vanity unit.

Inspiration for a large traditional family bathroom in Chicago with recessed-panel cabinets, white cabinets, a shower/bath combination, a one-piece toilet, white tiles, white walls, a built-in sink, multi-coloured floors, an open shower, white worktops, a single sink, panelled walls and a freestanding vanity unit.

Design ideas for a small traditional family bathroom in San Francisco with shaker cabinets, brown cabinets, a shower/bath combination, grey tiles, cement tiles, white walls, cement flooring, a submerged sink, marble worktops, a shower curtain, grey worktops, a single sink, a freestanding vanity unit, panelled walls, an alcove bath and green floors.

This is an example of a medium sized contemporary family bathroom in Toronto with an integrated sink, a shower/bath combination, black tiles, multi-coloured walls, flat-panel cabinets, grey cabinets, an alcove bath, a two-piece toilet, porcelain tiles and porcelain flooring.

Our client wanted to update their Jack and Jill bathroom with a Restoration Hardware inspiration.
Photo of a modern family bathroom in Austin with flat-panel cabinets, medium wood cabinets, a shower/bath combination, a one-piece toilet, white walls, ceramic flooring, a submerged sink, engineered stone worktops, grey floors, a sliding door, white worktops, a wall niche, a single sink, a freestanding vanity unit and tongue and groove walls.
Photo of a modern family bathroom in Austin with flat-panel cabinets, medium wood cabinets, a shower/bath combination, a one-piece toilet, white walls, ceramic flooring, a submerged sink, engineered stone worktops, grey floors, a sliding door, white worktops, a wall niche, a single sink, a freestanding vanity unit and tongue and groove walls.

NURSERY BATHROOM WAS REMODELED WITH A GORGEOUS VANITY + WALLPAPER + NEW TUB AND TILE SURROUND.
Small nautical family bathroom in Phoenix with beige cabinets, a built-in bath, a shower/bath combination, a built-in sink, marble worktops, a shower curtain, a single sink, a freestanding vanity unit and wallpapered walls.
Small nautical family bathroom in Phoenix with beige cabinets, a built-in bath, a shower/bath combination, a built-in sink, marble worktops, a shower curtain, a single sink, a freestanding vanity unit and wallpapered walls.

main bathroom
Design ideas for a small traditional family bathroom in Minneapolis with shaker cabinets, grey cabinets, an alcove bath, a shower/bath combination, a two-piece toilet, grey walls, ceramic flooring, a submerged sink, engineered stone worktops, grey floors, a shower curtain, white worktops, a single sink and a built in vanity unit.
Design ideas for a small traditional family bathroom in Minneapolis with shaker cabinets, grey cabinets, an alcove bath, a shower/bath combination, a two-piece toilet, grey walls, ceramic flooring, a submerged sink, engineered stone worktops, grey floors, a shower curtain, white worktops, a single sink and a built in vanity unit.

Photo of a medium sized modern family bathroom in Chicago with shaker cabinets, grey cabinets, a built-in bath, a shower/bath combination, grey tiles, ceramic tiles, grey walls, porcelain flooring, engineered stone worktops, black floors, a sliding door, white worktops, a single sink and a built in vanity unit.

Photo of a medium sized beach style family bathroom in Calgary with shaker cabinets, light wood cabinets, a built-in bath, a shower/bath combination, multi-coloured tiles, blue walls, a submerged sink, engineered stone worktops, multi-coloured floors, white worktops, a shower bench, double sinks and a built in vanity unit.

We removed a hall closet to expand the bathroom area, enabling us to create two rectangular bathrooms instead of two intertwined bathrooms. In the primary bathroom, we added a full-sized shower with a bench, as well as plenty of cabinet storage.

Small contemporary family bathroom in Other with flat-panel cabinets, distressed cabinets, a freestanding bath, a shower/bath combination, a two-piece toilet, white tiles, ceramic tiles, white walls, cement flooring, a vessel sink, marble worktops, white floors, a sliding door, grey worktops, a single sink and a freestanding vanity unit.

This is an example of a small classic family bathroom in St Louis with dark wood cabinets, a built-in bath, a shower/bath combination, a two-piece toilet, white tiles, metro tiles, green walls, a submerged sink, engineered stone worktops, white floors, a shower curtain, white worktops, a single sink and a built in vanity unit.

The renovation of this bathroom was part of the complete refurbishment of a beautiful apartment in St Albans. The clients enlisted our Project Management services for the interior design and implementation of this renovation. We wanted to create a calming space and create the illusion of a bigger bathroom. We fully tiled the room and added a modern rustic wall mounted vanity with a black basin. We popped the scheme with accents of black and added colourful accessories to complete the scheme.

A compact bathroom with a gray vanity and tub/shower combo.
Small traditional grey and white family bathroom in Kansas City with flat-panel cabinets, grey cabinets, an alcove bath, a shower/bath combination, a two-piece toilet, white walls, porcelain flooring, engineered stone worktops, a sliding door, white worktops, a wall niche, a single sink and a floating vanity unit.
Small traditional grey and white family bathroom in Kansas City with flat-panel cabinets, grey cabinets, an alcove bath, a shower/bath combination, a two-piece toilet, white walls, porcelain flooring, engineered stone worktops, a sliding door, white worktops, a wall niche, a single sink and a floating vanity unit.
Family Bathroom with a Shower/Bath Combination Ideas and Designs
5

 Shelves and shelving units, like ladder shelves, will give you extra space without taking up too much floor space. Also look for wire, wicker or fabric baskets, large and small, to store items under or next to the sink, or even on the wall.
Shelves and shelving units, like ladder shelves, will give you extra space without taking up too much floor space. Also look for wire, wicker or fabric baskets, large and small, to store items under or next to the sink, or even on the wall.  The sink, the mirror, shower and/or bath are the places where you might want the clearest and strongest light. You can use these if you want it to be bright and clear. Otherwise, you might want to look at some soft, ambient lighting in the form of chandeliers, short pendants or wall lamps. You could use accent lighting around your bath in the form to create a tranquil, spa feel, as well.
The sink, the mirror, shower and/or bath are the places where you might want the clearest and strongest light. You can use these if you want it to be bright and clear. Otherwise, you might want to look at some soft, ambient lighting in the form of chandeliers, short pendants or wall lamps. You could use accent lighting around your bath in the form to create a tranquil, spa feel, as well. 