Family Bathroom with a Shower/Bath Combination Ideas and Designs
Refine by:
Budget
Sort by:Popular Today
161 - 180 of 17,206 photos
Item 1 of 3

Bob Geifer Photography
Small modern family bathroom in Minneapolis with freestanding cabinets, dark wood cabinets, an alcove bath, a shower/bath combination, a two-piece toilet, white tiles, glass tiles, grey walls and a shower curtain.
Small modern family bathroom in Minneapolis with freestanding cabinets, dark wood cabinets, an alcove bath, a shower/bath combination, a two-piece toilet, white tiles, glass tiles, grey walls and a shower curtain.
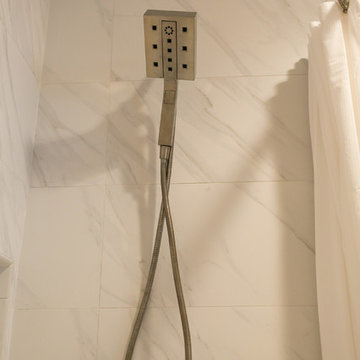
Design ideas for a small classic family bathroom in Orlando with raised-panel cabinets, grey cabinets, an alcove bath, a shower/bath combination, a two-piece toilet, white tiles, stone tiles, grey walls, marble flooring, a submerged sink and engineered stone worktops.
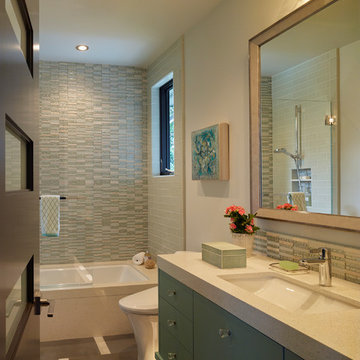
Ken Gutmaker
Inspiration for a medium sized contemporary family bathroom in San Francisco with flat-panel cabinets, turquoise cabinets, a submerged bath, a shower/bath combination, a one-piece toilet, multi-coloured tiles, mosaic tiles, grey walls, porcelain flooring, a submerged sink and engineered stone worktops.
Inspiration for a medium sized contemporary family bathroom in San Francisco with flat-panel cabinets, turquoise cabinets, a submerged bath, a shower/bath combination, a one-piece toilet, multi-coloured tiles, mosaic tiles, grey walls, porcelain flooring, a submerged sink and engineered stone worktops.
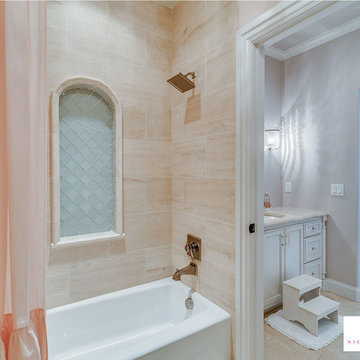
Flow Photography
Medium sized classic family bathroom in Oklahoma City with flat-panel cabinets, white cabinets, a built-in bath, a shower/bath combination, a two-piece toilet, beige tiles, travertine tiles, pink walls, a submerged sink, marble worktops, a shower curtain, travertine flooring and beige floors.
Medium sized classic family bathroom in Oklahoma City with flat-panel cabinets, white cabinets, a built-in bath, a shower/bath combination, a two-piece toilet, beige tiles, travertine tiles, pink walls, a submerged sink, marble worktops, a shower curtain, travertine flooring and beige floors.
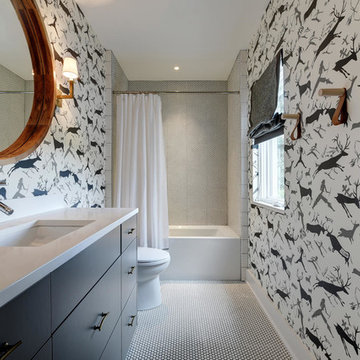
Medium sized classic family bathroom in Austin with flat-panel cabinets, grey cabinets, an alcove bath, a shower/bath combination, grey tiles, white tiles, mosaic tiles, multi-coloured walls, a submerged sink, white floors, a shower curtain, a one-piece toilet, mosaic tile flooring, engineered stone worktops and white worktops.
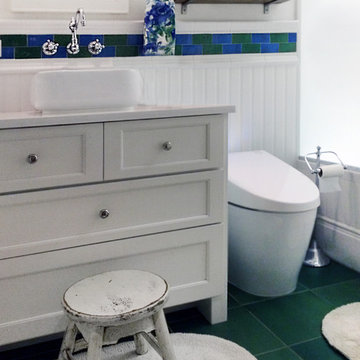
Small classic family bathroom in New York with shaker cabinets, white cabinets, an alcove bath, a shower/bath combination, a one-piece toilet, blue tiles, porcelain tiles, white walls, porcelain flooring, a vessel sink and engineered stone worktops.
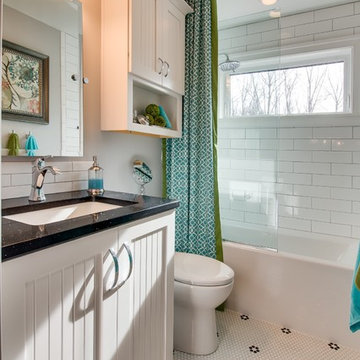
Will Draper
Design ideas for a small nautical family bathroom in Cleveland with beaded cabinets, white cabinets, a shower/bath combination, a one-piece toilet, grey tiles, metro tiles, grey walls, mosaic tile flooring, a submerged sink, engineered stone worktops, an alcove bath, white floors and an open shower.
Design ideas for a small nautical family bathroom in Cleveland with beaded cabinets, white cabinets, a shower/bath combination, a one-piece toilet, grey tiles, metro tiles, grey walls, mosaic tile flooring, a submerged sink, engineered stone worktops, an alcove bath, white floors and an open shower.
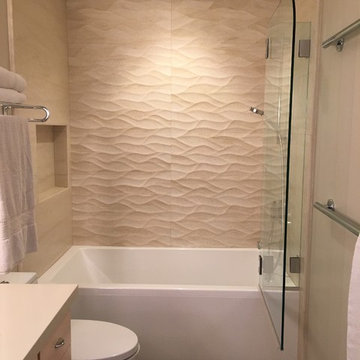
Medium sized contemporary family bathroom in San Francisco with a submerged sink, shaker cabinets, medium wood cabinets, engineered stone worktops, an alcove bath, a shower/bath combination, beige tiles, porcelain tiles, beige walls and porcelain flooring.
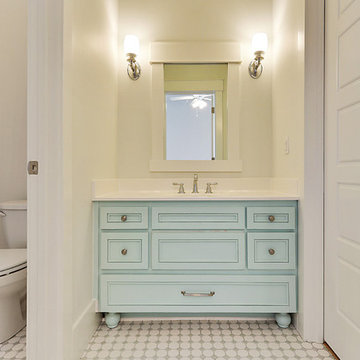
Imoto Photography
Photo of a large beach style family bathroom in New Orleans with an integrated sink, open cabinets, blue cabinets, solid surface worktops, a built-in bath, a shower/bath combination, a two-piece toilet, white tiles, ceramic tiles, white walls and ceramic flooring.
Photo of a large beach style family bathroom in New Orleans with an integrated sink, open cabinets, blue cabinets, solid surface worktops, a built-in bath, a shower/bath combination, a two-piece toilet, white tiles, ceramic tiles, white walls and ceramic flooring.
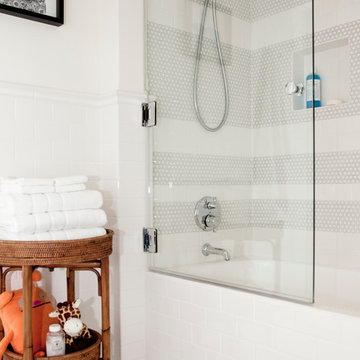
This is an example of a classic bathroom in Los Angeles with an alcove bath, a shower/bath combination, white tiles and metro tiles.

In contrast, another bathroom is lined with slate strips, and features a freestanding bath, a built-in medicine cabinet with a wenge frame, and four niches which add some depth to the room.
Photographer: Bruce Hemming
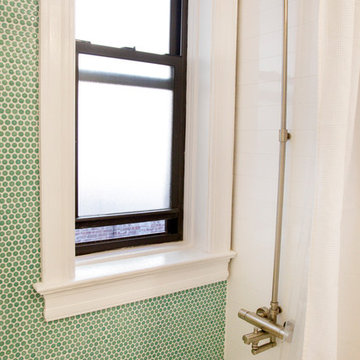
Photos by Kate Owen
Photo of a medium sized contemporary family bathroom in New York with a shower/bath combination and a shower curtain.
Photo of a medium sized contemporary family bathroom in New York with a shower/bath combination and a shower curtain.
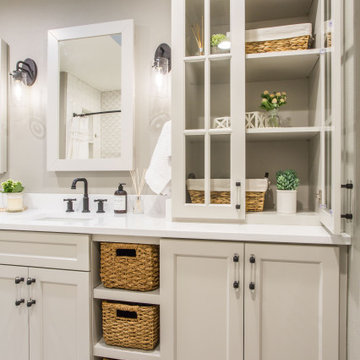
Design ideas for a medium sized traditional family bathroom in Seattle with shaker cabinets, white cabinets, an alcove bath, a shower/bath combination, a one-piece toilet, white tiles, porcelain tiles, beige walls, ceramic flooring, a submerged sink, engineered stone worktops, grey floors, a shower curtain and white worktops.
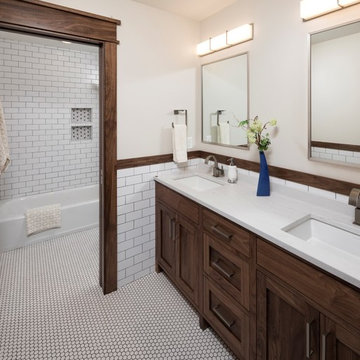
Landmark Photography
Photo of a medium sized classic family bathroom in Minneapolis with recessed-panel cabinets, brown cabinets, a built-in bath, a shower/bath combination, a two-piece toilet, white tiles, metro tiles, beige walls, ceramic flooring, a submerged sink, engineered stone worktops, white floors and a shower curtain.
Photo of a medium sized classic family bathroom in Minneapolis with recessed-panel cabinets, brown cabinets, a built-in bath, a shower/bath combination, a two-piece toilet, white tiles, metro tiles, beige walls, ceramic flooring, a submerged sink, engineered stone worktops, white floors and a shower curtain.
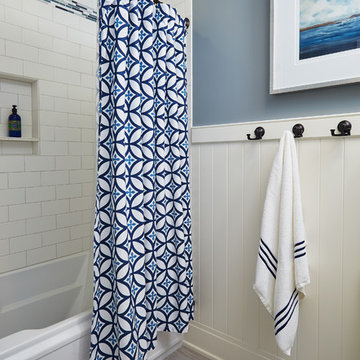
Designed with an open floor plan and layered outdoor spaces, the Onaway is a perfect cottage for narrow lakefront lots. The exterior features elements from both the Shingle and Craftsman architectural movements, creating a warm cottage feel. An open main level skillfully disguises this narrow home by using furniture arrangements and low built-ins to define each spaces’ perimeter. Every room has a view to each other as well as a view of the lake. The cottage feel of this home’s exterior is carried inside with a neutral, crisp white, and blue nautical themed palette. The kitchen features natural wood cabinetry and a long island capped by a pub height table with chairs. Above the garage, and separate from the main house, is a series of spaces for plenty of guests to spend the night. The symmetrical bunk room features custom staircases to the top bunks with drawers built in. The best views of the lakefront are found on the master bedrooms private deck, to the rear of the main house. The open floor plan continues downstairs with two large gathering spaces opening up to an outdoor covered patio complete with custom grill pit.

What started as a kitchen and two-bathroom remodel evolved into a full home renovation plus conversion of the downstairs unfinished basement into a permitted first story addition, complete with family room, guest suite, mudroom, and a new front entrance. We married the midcentury modern architecture with vintage, eclectic details and thoughtful materials.

The guest bath at times will be used by up to twelve people. The tub/shower and watercloset are each behind their own doors to make sharing easier. An extra deep counter and ledge above provides space for guests to lay out toiletries.

Design ideas for a small modern grey and black family bathroom in London with louvered cabinets, grey cabinets, an alcove bath, a shower/bath combination, a wall mounted toilet, grey tiles, porcelain tiles, grey walls, porcelain flooring, an integrated sink, grey floors, a hinged door, a single sink and a floating vanity unit.

This homeowner feels like royalty every time they step into this emerald green tiled bathroom with gold fixtures! It's the perfect place to unwind and pamper yourself in style.

The new hall bath was relocated to an adjacent open play area that the kids had outgrown. We used a marble-look hex tile on the floor; the porcelain is durable and easy to maintain and the Calacatta look provides visual continuity with the ensuite bath. Elongated white subway tile keeps the bathroom feeling light and bright and a deep soaking tub means a relaxing spa-like bath is an option when needed. An open hall cubby space is currently used as the kids’ book nook, but could easily house linens and overflow bath supplies.
Family Bathroom with a Shower/Bath Combination Ideas and Designs
9

 Shelves and shelving units, like ladder shelves, will give you extra space without taking up too much floor space. Also look for wire, wicker or fabric baskets, large and small, to store items under or next to the sink, or even on the wall.
Shelves and shelving units, like ladder shelves, will give you extra space without taking up too much floor space. Also look for wire, wicker or fabric baskets, large and small, to store items under or next to the sink, or even on the wall.  The sink, the mirror, shower and/or bath are the places where you might want the clearest and strongest light. You can use these if you want it to be bright and clear. Otherwise, you might want to look at some soft, ambient lighting in the form of chandeliers, short pendants or wall lamps. You could use accent lighting around your bath in the form to create a tranquil, spa feel, as well.
The sink, the mirror, shower and/or bath are the places where you might want the clearest and strongest light. You can use these if you want it to be bright and clear. Otherwise, you might want to look at some soft, ambient lighting in the form of chandeliers, short pendants or wall lamps. You could use accent lighting around your bath in the form to create a tranquil, spa feel, as well. 