Family Bathroom with a Shower Bench Ideas and Designs
Refine by:
Budget
Sort by:Popular Today
121 - 140 of 714 photos
Item 1 of 3

Large world-inspired bathroom in Salt Lake City with flat-panel cabinets, dark wood cabinets, a japanese bath, a one-piece toilet, white tiles, stone slabs, beige walls, ceramic flooring, a submerged sink, quartz worktops, beige floors, a hinged door, multi-coloured worktops, a shower bench, double sinks and a built in vanity unit.
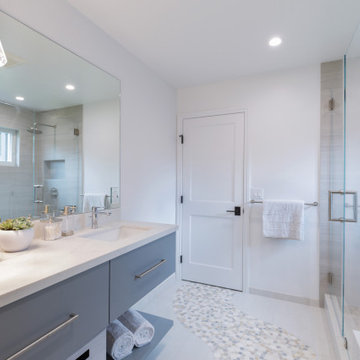
Photo of a traditional family bathroom in San Francisco with flat-panel cabinets, grey cabinets, a corner shower, white tiles, porcelain tiles, porcelain flooring, a vessel sink, engineered stone worktops, beige floors, a hinged door, brown worktops, a shower bench, a single sink and a floating vanity unit.
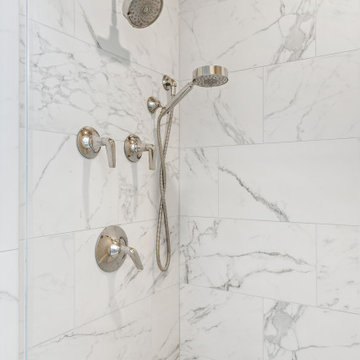
Custom Bathroom Design with steam shower
Photo of a small modern family bathroom in DC Metro with flat-panel cabinets, an alcove shower, a two-piece toilet, cement tiles, cement flooring, a vessel sink, quartz worktops, a hinged door, a shower bench, a single sink and a built in vanity unit.
Photo of a small modern family bathroom in DC Metro with flat-panel cabinets, an alcove shower, a two-piece toilet, cement tiles, cement flooring, a vessel sink, quartz worktops, a hinged door, a shower bench, a single sink and a built in vanity unit.
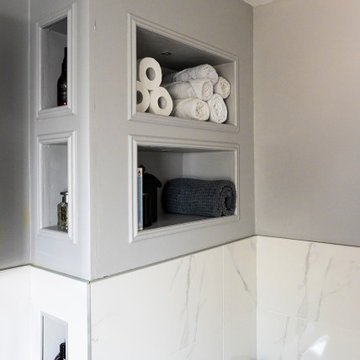
The brief for this project involved a full house renovation, and extension to reconfigure the ground floor layout. To maximise the untapped potential and make the most out of the existing space for a busy family home.
When we spoke with the homeowner about their project, it was clear that for them, this wasn’t just about a renovation or extension. It was about creating a home that really worked for them and their lifestyle. We built in plenty of storage, a large dining area so they could entertain family and friends easily. And instead of treating each space as a box with no connections between them, we designed a space to create a seamless flow throughout.
A complete refurbishment and interior design project, for this bold and brave colourful client. The kitchen was designed and all finishes were specified to create a warm modern take on a classic kitchen. Layered lighting was used in all the rooms to create a moody atmosphere. We designed fitted seating in the dining area and bespoke joinery to complete the look. We created a light filled dining space extension full of personality, with black glazing to connect to the garden and outdoor living.
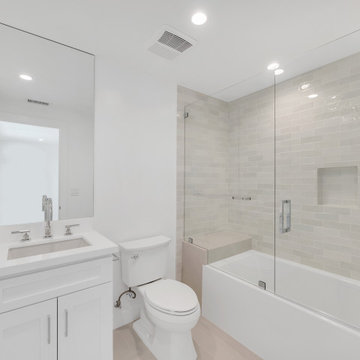
@BuildCisco 1-877-BUILD-57
This is an example of a medium sized farmhouse family bathroom in Los Angeles with shaker cabinets, white cabinets, a built-in bath, a shower/bath combination, a two-piece toilet, white tiles, ceramic tiles, white walls, porcelain flooring, a submerged sink, limestone worktops, beige floors, a hinged door, white worktops, a shower bench, a single sink and a built in vanity unit.
This is an example of a medium sized farmhouse family bathroom in Los Angeles with shaker cabinets, white cabinets, a built-in bath, a shower/bath combination, a two-piece toilet, white tiles, ceramic tiles, white walls, porcelain flooring, a submerged sink, limestone worktops, beige floors, a hinged door, white worktops, a shower bench, a single sink and a built in vanity unit.
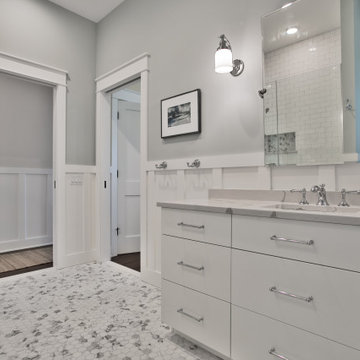
Large beach style family bathroom in Other with flat-panel cabinets, dark wood cabinets, a two-piece toilet, white walls, porcelain flooring, a submerged sink, engineered stone worktops, white floors, white worktops, a shower bench, a single sink, a built in vanity unit and wainscoting.
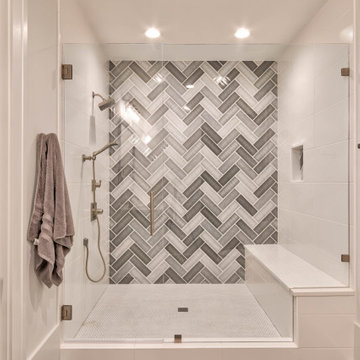
Inspiration for a large modern family bathroom in Atlanta with shaker cabinets, white cabinets, grey tiles, porcelain tiles, white walls, porcelain flooring, a submerged sink, engineered stone worktops, grey floors, a hinged door, white worktops, a shower bench, double sinks and a built in vanity unit.
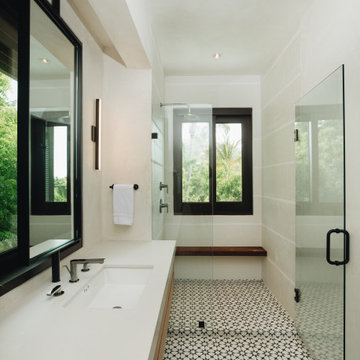
Design ideas for a large world-inspired family bathroom in Other with flat-panel cabinets, medium wood cabinets, an alcove shower, a wall mounted toilet, white tiles, porcelain tiles, white walls, cement flooring, a submerged sink, engineered stone worktops, multi-coloured floors, a hinged door, beige worktops, a shower bench, a single sink and a floating vanity unit.

The sons inspiration he presented us what industrial factory. We sourced tile which resembled the look of an old brick factory which had been painted and the paint has begun to crackle and chip away from years of use. A custom industrial vanity was build on site with steel pipe and reclaimed rough sawn hemlock to look like an old work bench. We took old chain hooks and created a towel and robe hook board to keep the hardware accessories in continuity with the bathroom theme. We also chose Brizo's industrial inspired faucets because of the wheels, gears, and pivot points.
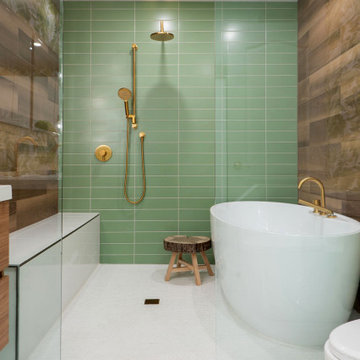
Photo of a large world-inspired bathroom in Montreal with flat-panel cabinets, medium wood cabinets, a freestanding bath, a one-piece toilet, green tiles, ceramic tiles, green walls, porcelain flooring, an integrated sink, solid surface worktops, white floors, an open shower, white worktops, a shower bench, double sinks, a floating vanity unit and wallpapered walls.
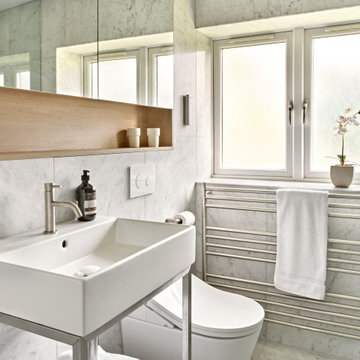
Walk in shower with built-in steam room.
Photo of a medium sized contemporary bathroom in London with glass-front cabinets, light wood cabinets, a wall mounted toilet, black and white tiles, marble tiles, white walls, marble flooring, a wall-mounted sink, white floors, a hinged door, a shower bench, a single sink and a floating vanity unit.
Photo of a medium sized contemporary bathroom in London with glass-front cabinets, light wood cabinets, a wall mounted toilet, black and white tiles, marble tiles, white walls, marble flooring, a wall-mounted sink, white floors, a hinged door, a shower bench, a single sink and a floating vanity unit.
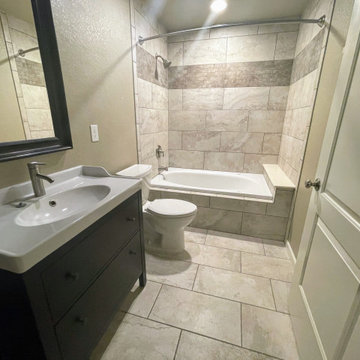
Drop-in jetted tub, brickset 12" X 24" wall tile, decorative band, free standing vanity
Inspiration for a medium sized traditional family bathroom in Denver with a built-in bath, a shower/bath combination, brown tiles, porcelain tiles, beige walls, porcelain flooring, beige floors, a shower bench and a freestanding vanity unit.
Inspiration for a medium sized traditional family bathroom in Denver with a built-in bath, a shower/bath combination, brown tiles, porcelain tiles, beige walls, porcelain flooring, beige floors, a shower bench and a freestanding vanity unit.
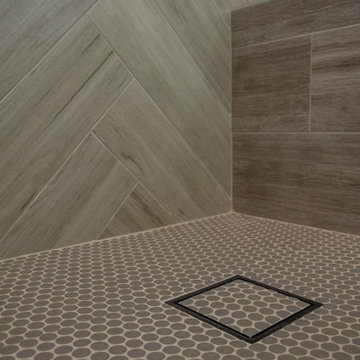
and of course the "dot" penny tile shower floor....
A walk in shower with bench, Wood Look Tile, give this industrial space an edge, and timeless feel.
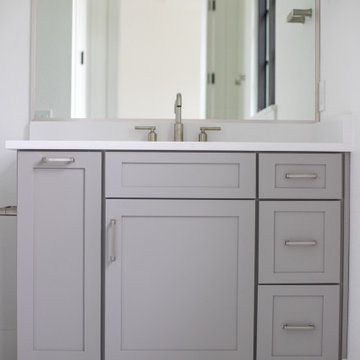
A clean and simple guest bath with gray cabinetry, porcelain tile and stainless accents.
Photo of a medium sized contemporary family bathroom in Orlando with shaker cabinets, grey cabinets, a corner shower, a two-piece toilet, grey tiles, porcelain tiles, white walls, porcelain flooring, a submerged sink, engineered stone worktops, grey floors, a hinged door, white worktops, a shower bench, double sinks and a built in vanity unit.
Photo of a medium sized contemporary family bathroom in Orlando with shaker cabinets, grey cabinets, a corner shower, a two-piece toilet, grey tiles, porcelain tiles, white walls, porcelain flooring, a submerged sink, engineered stone worktops, grey floors, a hinged door, white worktops, a shower bench, double sinks and a built in vanity unit.
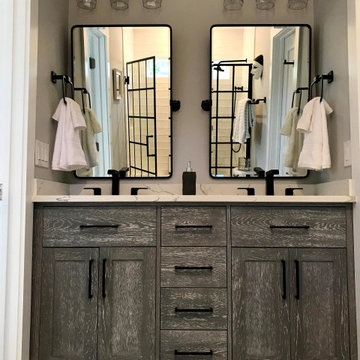
Farmhouse style black and white, jack and jill bathroom with tiled alcove shower.
Inspiration for an expansive family bathroom in Other with shaker cabinets, grey cabinets, a double shower, a two-piece toilet, white tiles, porcelain tiles, grey walls, a submerged sink, engineered stone worktops, white worktops, a shower bench, double sinks, a freestanding vanity unit, porcelain flooring, black floors and a hinged door.
Inspiration for an expansive family bathroom in Other with shaker cabinets, grey cabinets, a double shower, a two-piece toilet, white tiles, porcelain tiles, grey walls, a submerged sink, engineered stone worktops, white worktops, a shower bench, double sinks, a freestanding vanity unit, porcelain flooring, black floors and a hinged door.
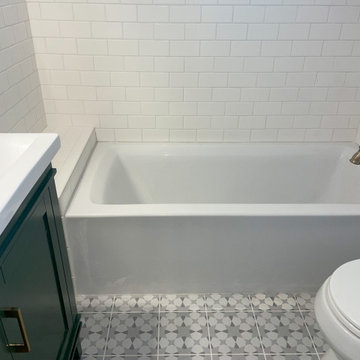
A beautifully renovated bathroom, showcasing a stunning green vanity with gleaming gold hardware. The vanity serves as the focal point of the space, drawing the eye with its rich green hue and eye-catching hardware. The gold accents on the vanity add a touch of glamour and luxury, complementing the understated elegance of the white subway tile shower. The shower walls are covered in crisp white tiles, creating a clean and modern look that is easy to maintain. The use of white subway tiles in the shower is a classic design choice that adds timeless appeal to the space. The combination of the green vanity and gold hardware, along with the white subway tile shower, creates a harmonious color scheme that is both bold and sophisticated. The overall effect is a bathroom that is both functional and visually stunning.
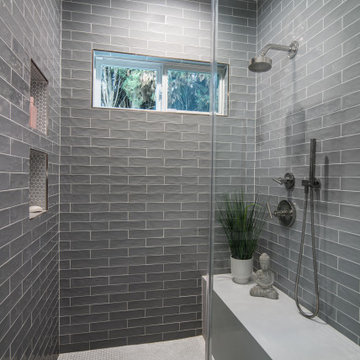
Inspiration for a medium sized nautical family bathroom in Los Angeles with recessed-panel cabinets, white cabinets, an alcove shower, a one-piece toilet, grey tiles, ceramic tiles, grey walls, ceramic flooring, a submerged sink, engineered stone worktops, white floors, a hinged door, white worktops, a shower bench, a single sink and a built in vanity unit.
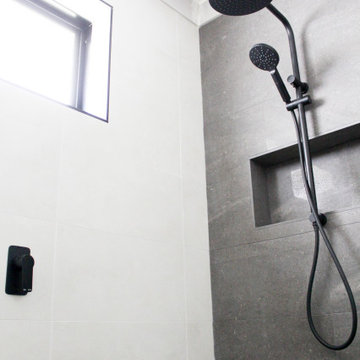
Matte Bathroom Tiles, Dark Feature Wall, All Draws Vanity, Black Tapware, Wall Hung Double Small Vanity,
Walk In Shower, Full Height Tiling Bathroom, Shower Seat, Bricked Shower Seat, Ceiling High Mirror Cabinet, On the Ball Bathrooms, Bathroom Renovation Leeming, OTB Bathrooms Perth
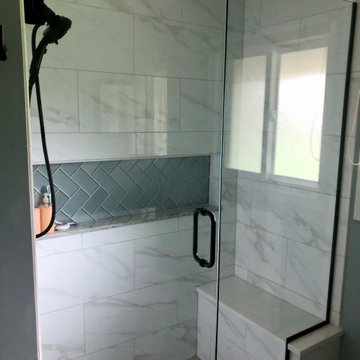
Larger vanity, two sinks, brighter colors, updated fixtures, more light, and a better shower
This is an example of a small traditional family bathroom in Detroit with shaker cabinets, white cabinets, an alcove shower, a two-piece toilet, white tiles, ceramic tiles, blue walls, ceramic flooring, a submerged sink, engineered stone worktops, grey floors, a hinged door, multi-coloured worktops, a shower bench, double sinks and a built in vanity unit.
This is an example of a small traditional family bathroom in Detroit with shaker cabinets, white cabinets, an alcove shower, a two-piece toilet, white tiles, ceramic tiles, blue walls, ceramic flooring, a submerged sink, engineered stone worktops, grey floors, a hinged door, multi-coloured worktops, a shower bench, double sinks and a built in vanity unit.
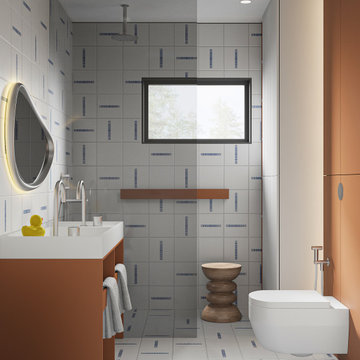
Medium sized contemporary family bathroom in Moscow with flat-panel cabinets, orange cabinets, a built-in shower, a wall mounted toilet, white tiles, ceramic tiles, white walls, ceramic flooring, a built-in sink, solid surface worktops, white floors, an open shower, white worktops, a shower bench, double sinks, a freestanding vanity unit and a wallpapered ceiling.
Family Bathroom with a Shower Bench Ideas and Designs
7

 Shelves and shelving units, like ladder shelves, will give you extra space without taking up too much floor space. Also look for wire, wicker or fabric baskets, large and small, to store items under or next to the sink, or even on the wall.
Shelves and shelving units, like ladder shelves, will give you extra space without taking up too much floor space. Also look for wire, wicker or fabric baskets, large and small, to store items under or next to the sink, or even on the wall.  The sink, the mirror, shower and/or bath are the places where you might want the clearest and strongest light. You can use these if you want it to be bright and clear. Otherwise, you might want to look at some soft, ambient lighting in the form of chandeliers, short pendants or wall lamps. You could use accent lighting around your bath in the form to create a tranquil, spa feel, as well.
The sink, the mirror, shower and/or bath are the places where you might want the clearest and strongest light. You can use these if you want it to be bright and clear. Otherwise, you might want to look at some soft, ambient lighting in the form of chandeliers, short pendants or wall lamps. You could use accent lighting around your bath in the form to create a tranquil, spa feel, as well. 