Family Bathroom with a Wood Ceiling Ideas and Designs
Refine by:
Budget
Sort by:Popular Today
21 - 40 of 117 photos
Item 1 of 3
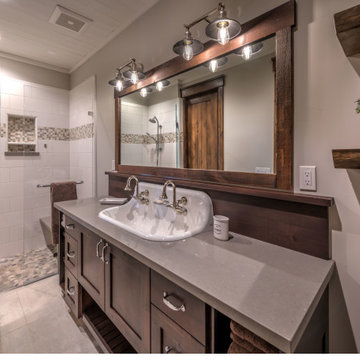
Inspiration for a contemporary family bathroom in Other with shaker cabinets, brown cabinets, a built-in shower, white tiles, porcelain tiles, beige walls, ceramic flooring, a trough sink, solid surface worktops, beige floors, a hinged door, grey worktops, a shower bench, a single sink, a freestanding vanity unit and a wood ceiling.
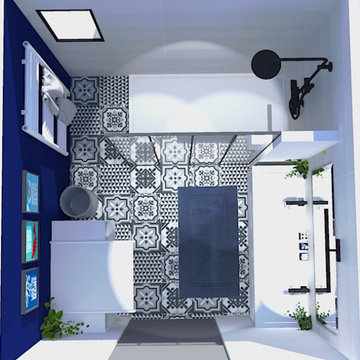
Conception d'une salle d'eau pour des enfants. Le style est industriel avec des carreaux de ciment au sol ainsi qu'une paroi de douche type verrière. La présence de bleu roi donne du cachet à cette pièce d'eau.

ガラス扉を開放すれば、内風呂も外風呂のように使用することができます。
Medium sized retro family bathroom in Other with freestanding cabinets, white cabinets, a hot tub, a walk-in shower, white tiles, ceramic tiles, white walls, ceramic flooring, a submerged sink, solid surface worktops, white floors, white worktops, a laundry area, a single sink, a freestanding vanity unit and a wood ceiling.
Medium sized retro family bathroom in Other with freestanding cabinets, white cabinets, a hot tub, a walk-in shower, white tiles, ceramic tiles, white walls, ceramic flooring, a submerged sink, solid surface worktops, white floors, white worktops, a laundry area, a single sink, a freestanding vanity unit and a wood ceiling.
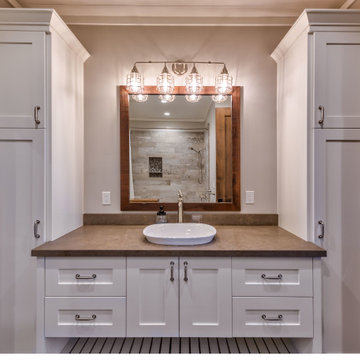
This is an example of a contemporary family bathroom in Other with shaker cabinets, white cabinets, a shower/bath combination, grey tiles, stone slabs, white walls, a built-in sink, solid surface worktops, a shower curtain, grey worktops, a single sink, a built in vanity unit and a wood ceiling.
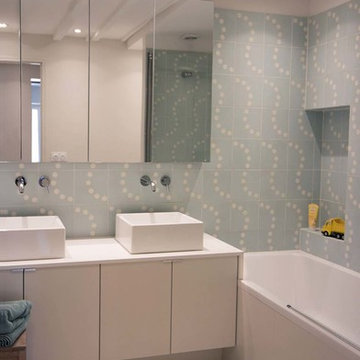
Photographie : Elisabeth ILIC
This is an example of a medium sized contemporary family bathroom in Paris with flat-panel cabinets, white cabinets, a submerged bath, a wall mounted toilet, blue tiles, ceramic tiles, blue walls, ceramic flooring, a built-in sink, engineered stone worktops, white floors, white worktops, a wall niche, double sinks, a floating vanity unit and a wood ceiling.
This is an example of a medium sized contemporary family bathroom in Paris with flat-panel cabinets, white cabinets, a submerged bath, a wall mounted toilet, blue tiles, ceramic tiles, blue walls, ceramic flooring, a built-in sink, engineered stone worktops, white floors, white worktops, a wall niche, double sinks, a floating vanity unit and a wood ceiling.

This uniquely elegant bathroom emanates a captivating vibe, offering a comfortable and visually pleasing atmosphere. The painted walls adorned with floral motifs add a touch of charm and personality, making the space distinctive and inviting.
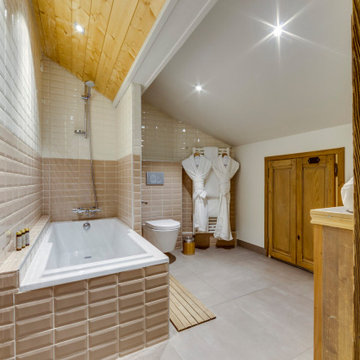
Salle de bains des enfants
Design ideas for a large rustic family bathroom in Paris with beaded cabinets, dark wood cabinets, a submerged bath, a shower/bath combination, beige tiles, cement tiles, cement flooring, tiled worktops, beige floors, double sinks, a built in vanity unit and a wood ceiling.
Design ideas for a large rustic family bathroom in Paris with beaded cabinets, dark wood cabinets, a submerged bath, a shower/bath combination, beige tiles, cement tiles, cement flooring, tiled worktops, beige floors, double sinks, a built in vanity unit and a wood ceiling.
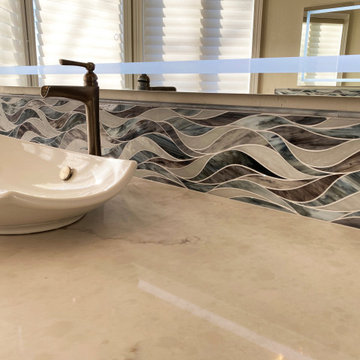
Full Lake Home Renovation
Design ideas for an expansive classic family bathroom in Milwaukee with recessed-panel cabinets, brown cabinets, a freestanding bath, a built-in shower, a two-piece toilet, white tiles, metro tiles, grey walls, porcelain flooring, a submerged sink, engineered stone worktops, grey floors, a hinged door, grey worktops, a wall niche, a single sink, a built in vanity unit and a wood ceiling.
Design ideas for an expansive classic family bathroom in Milwaukee with recessed-panel cabinets, brown cabinets, a freestanding bath, a built-in shower, a two-piece toilet, white tiles, metro tiles, grey walls, porcelain flooring, a submerged sink, engineered stone worktops, grey floors, a hinged door, grey worktops, a wall niche, a single sink, a built in vanity unit and a wood ceiling.
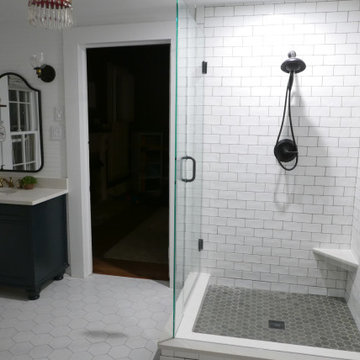
Corner shower with subway tile, 2" hexagonal shower floor tile, corner foot stoop & niche!
Inspiration for a medium sized traditional family bathroom in Other with freestanding cabinets, blue cabinets, a freestanding bath, a corner shower, a two-piece toilet, white tiles, ceramic tiles, white walls, porcelain flooring, a submerged sink, engineered stone worktops, white floors, a hinged door, white worktops, a wall niche, a single sink, a freestanding vanity unit, a wood ceiling and wood walls.
Inspiration for a medium sized traditional family bathroom in Other with freestanding cabinets, blue cabinets, a freestanding bath, a corner shower, a two-piece toilet, white tiles, ceramic tiles, white walls, porcelain flooring, a submerged sink, engineered stone worktops, white floors, a hinged door, white worktops, a wall niche, a single sink, a freestanding vanity unit, a wood ceiling and wood walls.
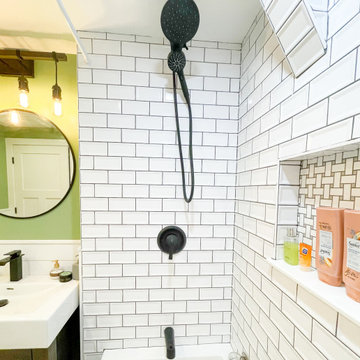
Complete guest bath remodel. White subway tiles. Custom niche. Soaking tub. Furniture style vanity. Shiplap wall treatment.
This is an example of a medium sized traditional family bathroom in Chicago with recessed-panel cabinets, medium wood cabinets, an alcove bath, a shower/bath combination, a two-piece toilet, white tiles, porcelain tiles, green walls, ceramic flooring, an integrated sink, solid surface worktops, beige floors, a shower curtain, white worktops, a wall niche, a single sink, a freestanding vanity unit, a wood ceiling and wood walls.
This is an example of a medium sized traditional family bathroom in Chicago with recessed-panel cabinets, medium wood cabinets, an alcove bath, a shower/bath combination, a two-piece toilet, white tiles, porcelain tiles, green walls, ceramic flooring, an integrated sink, solid surface worktops, beige floors, a shower curtain, white worktops, a wall niche, a single sink, a freestanding vanity unit, a wood ceiling and wood walls.
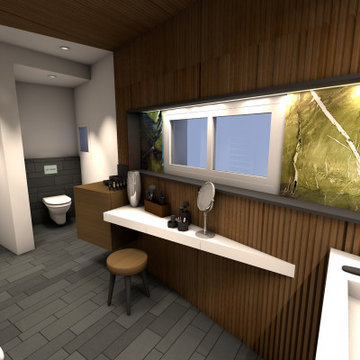
Rendu 3D
Relooking d'une SDB dans une maison construite il y a une dizaine d'années.
Medium sized scandi grey and white family bathroom in Nancy with a built-in shower, a wall mounted toilet, grey tiles, ceramic tiles, grey walls, ceramic flooring, a built-in sink, quartz worktops, grey floors, white worktops, a single sink and a wood ceiling.
Medium sized scandi grey and white family bathroom in Nancy with a built-in shower, a wall mounted toilet, grey tiles, ceramic tiles, grey walls, ceramic flooring, a built-in sink, quartz worktops, grey floors, white worktops, a single sink and a wood ceiling.
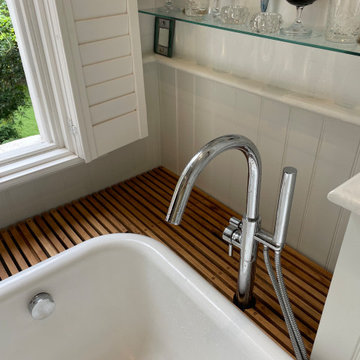
This is an example of a small scandinavian grey and brown family bathroom in London with brown cabinets, a freestanding bath, a built-in shower, a two-piece toilet, white tiles, wood-effect tiles, white walls, ceramic flooring, a built-in sink, wooden worktops, grey floors, a sliding door, brown worktops, a feature wall, a single sink, a built in vanity unit, a wood ceiling and tongue and groove walls.
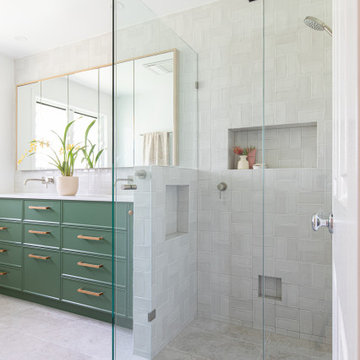
Photo of a large contemporary family bathroom in Brisbane with shaker cabinets, green cabinets, a corner shower, a one-piece toilet, grey tiles, ceramic tiles, white walls, ceramic flooring, a submerged sink, engineered stone worktops, beige floors, a hinged door, white worktops, a wall niche, double sinks, a built in vanity unit and a wood ceiling.
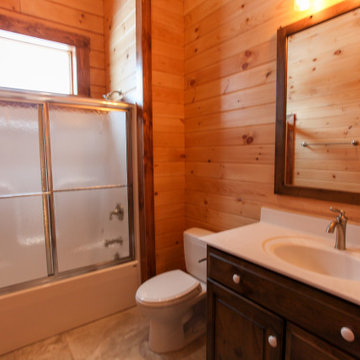
Inspiration for a rustic family bathroom with raised-panel cabinets, medium wood cabinets, a two-piece toilet, an integrated sink, white worktops, a single sink, a built in vanity unit, a wood ceiling, wood walls, an alcove bath, a shower/bath combination and a sliding door.
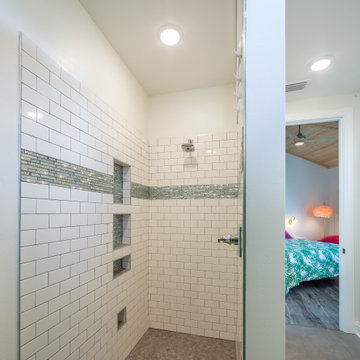
Custom guest bathroom with tile flooring and granite countertops.
Photo of a medium sized traditional family bathroom with flat-panel cabinets, green cabinets, a walk-in shower, a one-piece toilet, white tiles, glass tiles, beige walls, vinyl flooring, a submerged sink, granite worktops, grey floors, an open shower, white worktops, a wall niche, a single sink, a built in vanity unit and a wood ceiling.
Photo of a medium sized traditional family bathroom with flat-panel cabinets, green cabinets, a walk-in shower, a one-piece toilet, white tiles, glass tiles, beige walls, vinyl flooring, a submerged sink, granite worktops, grey floors, an open shower, white worktops, a wall niche, a single sink, a built in vanity unit and a wood ceiling.
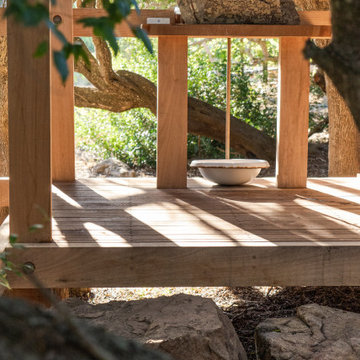
Granite sink upon Iroko pedestal. Rather than plumbing in the sink, water is collected in a bowl beneath, to be used for watering the local thirsty lemon trees.
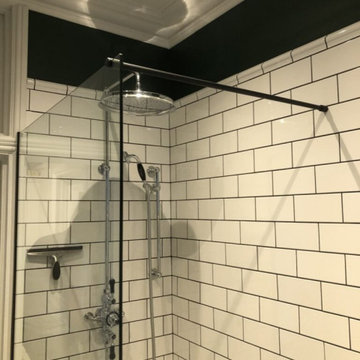
This bathroom exudes a simple yet attractive charm, emanating a beautiful and welcoming vibe. The design, while minimalistic, captivates with its inherent elegance and pleasing aesthetic. The overall simplicity of the space adds to its allure, creating a bathroom that is both unassuming and visually appealing.
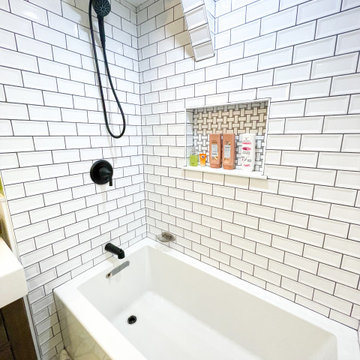
Complete guest bath remodel. White subway tiles. Custom niche. Soaking tub. Furniture style vanity. Shiplap wall treatment.
Design ideas for a medium sized traditional family bathroom in Chicago with recessed-panel cabinets, medium wood cabinets, an alcove bath, a shower/bath combination, a two-piece toilet, white tiles, porcelain tiles, green walls, ceramic flooring, an integrated sink, solid surface worktops, beige floors, a shower curtain, white worktops, a wall niche, a single sink, a freestanding vanity unit, a wood ceiling and wood walls.
Design ideas for a medium sized traditional family bathroom in Chicago with recessed-panel cabinets, medium wood cabinets, an alcove bath, a shower/bath combination, a two-piece toilet, white tiles, porcelain tiles, green walls, ceramic flooring, an integrated sink, solid surface worktops, beige floors, a shower curtain, white worktops, a wall niche, a single sink, a freestanding vanity unit, a wood ceiling and wood walls.
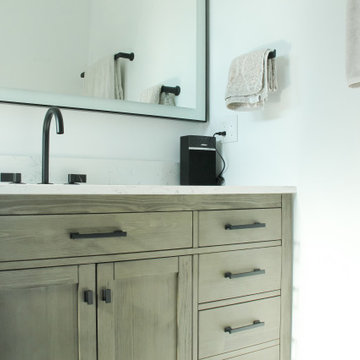
This is an example of a medium sized retro family bathroom in Los Angeles with flat-panel cabinets, dark wood cabinets, an alcove bath, an alcove shower, a one-piece toilet, green tiles, porcelain tiles, white walls, porcelain flooring, a submerged sink, engineered stone worktops, white floors, a hinged door, white worktops, a wall niche, double sinks, a freestanding vanity unit, a wood ceiling and wood walls.
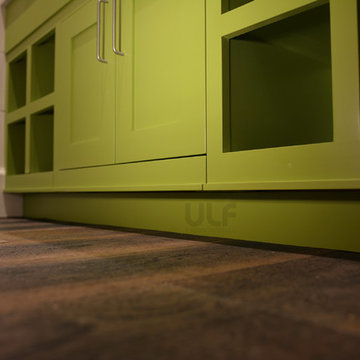
The apple green vanity is designed with a shaker cabinet and several open boxes for easy access and storage. The cabinet was designed to be sturdy and at the same time appear as if it were floating when viewed from a distance.
Built by ULFBUILT.
Family Bathroom with a Wood Ceiling Ideas and Designs
2

 Shelves and shelving units, like ladder shelves, will give you extra space without taking up too much floor space. Also look for wire, wicker or fabric baskets, large and small, to store items under or next to the sink, or even on the wall.
Shelves and shelving units, like ladder shelves, will give you extra space without taking up too much floor space. Also look for wire, wicker or fabric baskets, large and small, to store items under or next to the sink, or even on the wall.  The sink, the mirror, shower and/or bath are the places where you might want the clearest and strongest light. You can use these if you want it to be bright and clear. Otherwise, you might want to look at some soft, ambient lighting in the form of chandeliers, short pendants or wall lamps. You could use accent lighting around your bath in the form to create a tranquil, spa feel, as well.
The sink, the mirror, shower and/or bath are the places where you might want the clearest and strongest light. You can use these if you want it to be bright and clear. Otherwise, you might want to look at some soft, ambient lighting in the form of chandeliers, short pendants or wall lamps. You could use accent lighting around your bath in the form to create a tranquil, spa feel, as well. 