Family Bathroom with Beige Floors Ideas and Designs
Refine by:
Budget
Sort by:Popular Today
1 - 20 of 4,429 photos
Item 1 of 3

Inspiration for a medium sized traditional family bathroom in Berkshire with shaker cabinets, beige cabinets, a built-in bath, a shower/bath combination, a wall mounted toilet, blue tiles, ceramic tiles, beige walls, porcelain flooring, a built-in sink, beige floors, a hinged door, a feature wall, a single sink and a floating vanity unit.

Transformation d'un salle de bains pour adolescents. On déplace une baignoire encombrante pour permettre la création d'une douche.
Le coin baignoire se fait plus petit, pour gagner beaucoup plus d'espace.
Style intemporel et élégant. Meuble suspendu avec plan en marbre noir. Faience murale XXL.

Guest bathroom with white walls, two integrated sinks, flat panel cabinets, black plumbing fixtures, and black wall sconces.
Design ideas for a large modern family bathroom in Austin with flat-panel cabinets, grey cabinets, an alcove shower, beige tiles, white walls, an integrated sink, beige floors, a hinged door, white worktops, double sinks and a built in vanity unit.
Design ideas for a large modern family bathroom in Austin with flat-panel cabinets, grey cabinets, an alcove shower, beige tiles, white walls, an integrated sink, beige floors, a hinged door, white worktops, double sinks and a built in vanity unit.

Step into this beautiful blue kid's bathroom and take in all the gorgeous chrome details. The double sink vanity features a high gloss teal lacquer finish and white quartz countertops. The blue hexagonal tiles in the shower mimick the subtle linear hexagonal tiles on the floor and give contrast to the organic wallpaper.

Adding double faucets in a wall mounted sink to this guest bathroom is such a fun way for the kids to brush their teeth. Keeping the walls white and adding neutral tile and finishes makes the room feel fresh and clean.
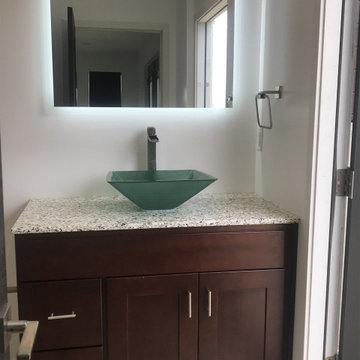
Complete remodeling of existing bathroom, including new shower with frameless glass door and rain shower head, new vanity with back lit mirror.
Design ideas for a medium sized modern family bathroom in Los Angeles with shaker cabinets, brown cabinets, an alcove shower, a one-piece toilet, white tiles, ceramic tiles, white walls, porcelain flooring, a vessel sink, quartz worktops, beige floors, a hinged door, a shower bench, a single sink, a freestanding vanity unit and white worktops.
Design ideas for a medium sized modern family bathroom in Los Angeles with shaker cabinets, brown cabinets, an alcove shower, a one-piece toilet, white tiles, ceramic tiles, white walls, porcelain flooring, a vessel sink, quartz worktops, beige floors, a hinged door, a shower bench, a single sink, a freestanding vanity unit and white worktops.
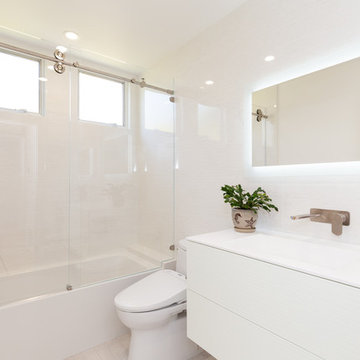
Vanity from the Sahara collection by GB Group. Mirror with built-in LED lighting.
This is an example of a small modern family bathroom in San Francisco with flat-panel cabinets, white cabinets, an alcove bath, white tiles, white walls, cement flooring, an integrated sink, beige floors, a sliding door and white worktops.
This is an example of a small modern family bathroom in San Francisco with flat-panel cabinets, white cabinets, an alcove bath, white tiles, white walls, cement flooring, an integrated sink, beige floors, a sliding door and white worktops.
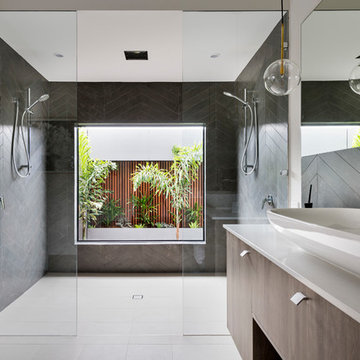
Dmax Photography
This is an example of a contemporary family bathroom in Perth with flat-panel cabinets, medium wood cabinets, an alcove shower, black tiles, beige walls, a vessel sink, beige floors, an open shower and beige worktops.
This is an example of a contemporary family bathroom in Perth with flat-panel cabinets, medium wood cabinets, an alcove shower, black tiles, beige walls, a vessel sink, beige floors, an open shower and beige worktops.
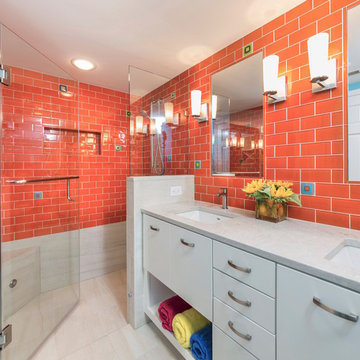
Photo by Bill Hazlegrove
Photo of a medium sized traditional family bathroom in Other with flat-panel cabinets, white cabinets, orange tiles, porcelain flooring, a submerged sink, engineered stone worktops, beige floors, a hinged door, a built-in shower and metro tiles.
Photo of a medium sized traditional family bathroom in Other with flat-panel cabinets, white cabinets, orange tiles, porcelain flooring, a submerged sink, engineered stone worktops, beige floors, a hinged door, a built-in shower and metro tiles.
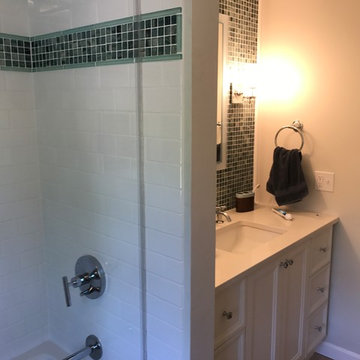
Design ideas for a medium sized contemporary family bathroom in Providence with recessed-panel cabinets, white cabinets, an alcove bath, a shower/bath combination, a two-piece toilet, blue tiles, green tiles, mosaic tiles, white walls, light hardwood flooring, a submerged sink, solid surface worktops, beige floors and a sliding door.

This Guest Bathroom designed with natural cabinets, island stone on the walls, limestone flooring and shower walls.
This is an example of a small contemporary family bathroom in Orange County with flat-panel cabinets, light wood cabinets, an alcove shower, a one-piece toilet, white tiles, stone tiles, white walls, limestone flooring, a built-in sink, solid surface worktops, beige floors, a hinged door, white worktops, a wall niche and a single sink.
This is an example of a small contemporary family bathroom in Orange County with flat-panel cabinets, light wood cabinets, an alcove shower, a one-piece toilet, white tiles, stone tiles, white walls, limestone flooring, a built-in sink, solid surface worktops, beige floors, a hinged door, white worktops, a wall niche and a single sink.

Guest bath with creative ceramic tile pattern of square and subway shapes and glass deco ln vertical stripes and the bench. Customized shower curtain for 9' ceiling
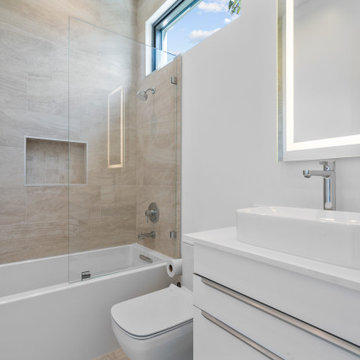
LIght sized bathroom, typical for each bedroom. High windows provide natural light.
This is an example of a medium sized modern family bathroom in Miami with an alcove bath, a one-piece toilet, white walls, porcelain flooring, a vessel sink, solid surface worktops, beige floors, white worktops, a single sink and a freestanding vanity unit.
This is an example of a medium sized modern family bathroom in Miami with an alcove bath, a one-piece toilet, white walls, porcelain flooring, a vessel sink, solid surface worktops, beige floors, white worktops, a single sink and a freestanding vanity unit.

The renovation of this bathroom was part of the complete refurbishment of a beautiful apartment in St Albans. The clients enlisted our Project Management services for the interior design and implementation of this renovation. We wanted to create a calming space and create the illusion of a bigger bathroom. We fully tiled the room and added a modern rustic wall mounted vanity with a black basin. We popped the scheme with accents of black and added colourful accessories to complete the scheme.

Photo of a small contemporary family bathroom in New York with all styles of cabinet, white cabinets, an alcove bath, a shower/bath combination, a one-piece toilet, white tiles, mosaic tiles, white walls, porcelain flooring, a submerged sink, engineered stone worktops, beige floors, a hinged door, white worktops, a single sink, a freestanding vanity unit, all types of ceiling and all types of wall treatment.

Countertop: Curava | Seaglass and Quartz | Color: Element
Cabinet: J&J Exclusive Amish Kemp Cabinetry | Color: Surf Green
Shower Walls: Topcu | Naima Stone
Shower Accent: Elysium | Watercolor Green
Shower Floor: Stone Mosaics | Pebble Tile | Green & White Shaved
Hardware: Top Knobs | Modern Metro | Brushed Nickel

In this Gainesville guest bath design, Shiloh Select Poplar Seagull finish cabinetry enhances the natural tones of the wood. The combination of natural wood with Richelieu brushed nickel hardware, a white countertop and sink with a Delta two-handled faucet creates a bright, welcoming space for this hall bathroom. The vanity area is finished off with a Glasscrafters mirrored medicine cabinet and Kichler wall sconces. A half wall separates the vanity from a Toto Drake II toilet, which sits next to the combination bathtub/shower. The Kohler Archer tub, faucet, and showerheads enhance the style of this space along with Dal Rittenhouse white subway tile with a mosaic tile border. The shower also includes corner shelves and grab bars.

Kids bathroom update. Kept existing vanity. Used large porcelain tile for new countertop to reduce grout lines. New sink. Grey subway tile shower and new fixtures. Luxury vinyl tile flooring.
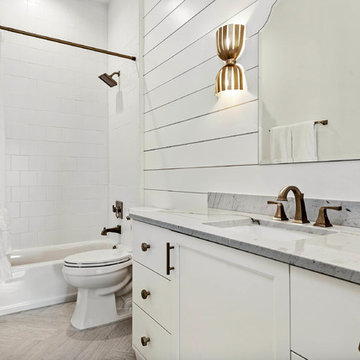
Large rural family bathroom in Orlando with flat-panel cabinets, white cabinets, a built-in bath, a shower/bath combination, a two-piece toilet, white tiles, mosaic tiles, white walls, porcelain flooring, a built-in sink, marble worktops, beige floors, a shower curtain and grey worktops.

This bathroom is shared by a family of four, and can be close quarters in the mornings with a cramped shower and single vanity. However, without having anywhere to expand into, the bathroom size could not be changed. Our solution was to keep it bright and clean. By removing the tub and having a clear shower door, you give the illusion of more open space. The previous tub/shower area was cut down a few inches in order to put a 48" vanity in, which allowed us to add a trough sink and double faucets. Though the overall size only changed a few inches, they are now able to have two people utilize the sink area at the same time. White subway tile with gray grout, hexagon shower floor and accents, wood look vinyl flooring, and a white vanity kept this bathroom classic and bright.
Family Bathroom with Beige Floors Ideas and Designs
1

 Shelves and shelving units, like ladder shelves, will give you extra space without taking up too much floor space. Also look for wire, wicker or fabric baskets, large and small, to store items under or next to the sink, or even on the wall.
Shelves and shelving units, like ladder shelves, will give you extra space without taking up too much floor space. Also look for wire, wicker or fabric baskets, large and small, to store items under or next to the sink, or even on the wall.  The sink, the mirror, shower and/or bath are the places where you might want the clearest and strongest light. You can use these if you want it to be bright and clear. Otherwise, you might want to look at some soft, ambient lighting in the form of chandeliers, short pendants or wall lamps. You could use accent lighting around your bath in the form to create a tranquil, spa feel, as well.
The sink, the mirror, shower and/or bath are the places where you might want the clearest and strongest light. You can use these if you want it to be bright and clear. Otherwise, you might want to look at some soft, ambient lighting in the form of chandeliers, short pendants or wall lamps. You could use accent lighting around your bath in the form to create a tranquil, spa feel, as well. 