Family Bathroom with Blue Floors Ideas and Designs
Refine by:
Budget
Sort by:Popular Today
81 - 100 of 870 photos
Item 1 of 3
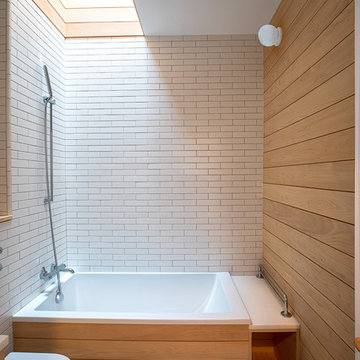
Ararat Agayan
Inspiration for a large contemporary bathroom in New York with freestanding cabinets, light wood cabinets, a one-piece toilet, white tiles, metro tiles, beige walls, slate flooring, a wall-mounted sink, engineered stone worktops, blue floors, a hinged door and white worktops.
Inspiration for a large contemporary bathroom in New York with freestanding cabinets, light wood cabinets, a one-piece toilet, white tiles, metro tiles, beige walls, slate flooring, a wall-mounted sink, engineered stone worktops, blue floors, a hinged door and white worktops.
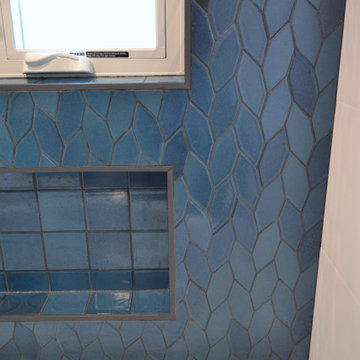
A re-arranged bathroom gave room for a deep, long soaking tub and lots of color and light.
Medium sized classic family bathroom in San Francisco with recessed-panel cabinets, blue cabinets, an alcove bath, a shower/bath combination, blue tiles, porcelain tiles, porcelain flooring, a submerged sink, engineered stone worktops, blue floors, a hinged door, white worktops, a single sink and a built in vanity unit.
Medium sized classic family bathroom in San Francisco with recessed-panel cabinets, blue cabinets, an alcove bath, a shower/bath combination, blue tiles, porcelain tiles, porcelain flooring, a submerged sink, engineered stone worktops, blue floors, a hinged door, white worktops, a single sink and a built in vanity unit.
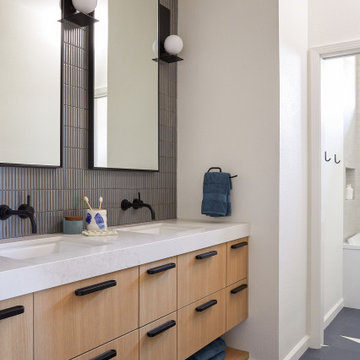
We re-designed and renovated three bathrooms and a laundry/mudroom in this builder-grade tract home. All finishes were carefully sourced, and all millwork was designed and custom-built.
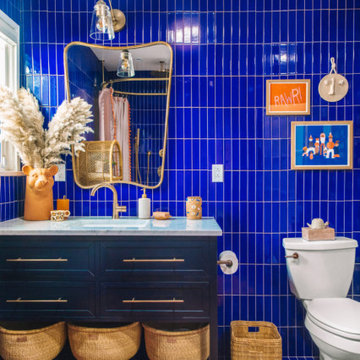
Make a striking blue impact with your bathroom tile color by using our handmade 2x8s in Azul.
DESIGN
Kelly Mindell
PHOTOS
Jeff Mindell
Tile Shown: 2x8 in Azul
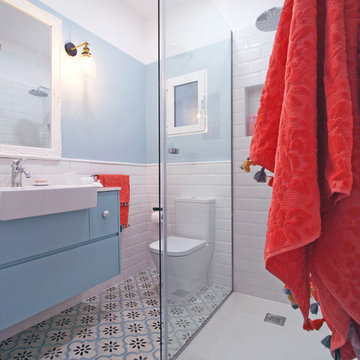
Photography & Design by Petite Harmonie.
Small contemporary family bathroom in Valencia with blue cabinets, white tiles, metro tiles, blue walls and blue floors.
Small contemporary family bathroom in Valencia with blue cabinets, white tiles, metro tiles, blue walls and blue floors.
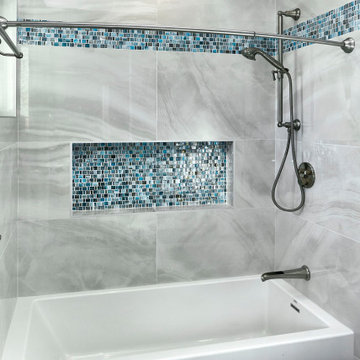
Inspiration for a large contemporary family bathroom in San Francisco with shaker cabinets, blue cabinets, an alcove bath, a shower/bath combination, a two-piece toilet, blue tiles, porcelain tiles, white walls, ceramic flooring, a submerged sink, engineered stone worktops, blue floors, a sliding door, grey worktops, a wall niche, double sinks and a built in vanity unit.
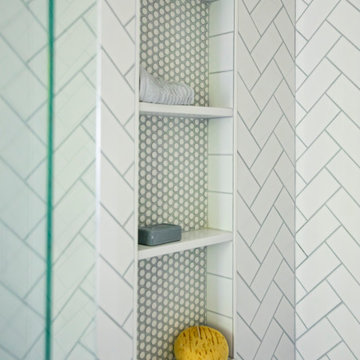
shampoo niche, alcove shower, herringbone shower tiles
Photo of a small farmhouse family bathroom in San Francisco with open cabinets, white cabinets, an alcove shower, white tiles, porcelain tiles, a single sink, a floating vanity unit, a one-piece toilet, white walls, cement flooring, a wall-mounted sink, blue floors and a hinged door.
Photo of a small farmhouse family bathroom in San Francisco with open cabinets, white cabinets, an alcove shower, white tiles, porcelain tiles, a single sink, a floating vanity unit, a one-piece toilet, white walls, cement flooring, a wall-mounted sink, blue floors and a hinged door.
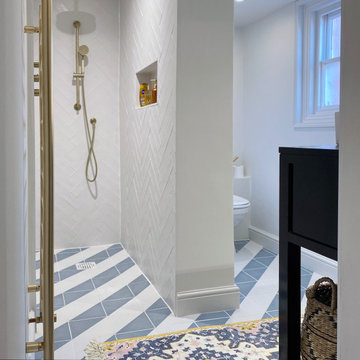
An outdated bathroom turned into a modern, light and luxurious wet room. The shower tiles are crackled tiles. The floor tiles are a blue off white tile, both from Claybrooke Studio. All hardware is in Brass finish. The colourfull bathmat brings the room together.
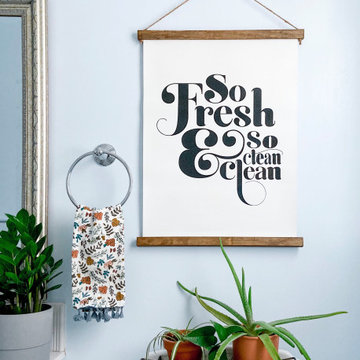
Adorable kid's bathroom with fun wall art, house plants and a modern farmhouse meets industrial vibe!
This is an example of a medium sized farmhouse family bathroom in Bridgeport with raised-panel cabinets, white cabinets, an alcove bath, a shower/bath combination, a two-piece toilet, white tiles, ceramic tiles, blue walls, ceramic flooring, a submerged sink, solid surface worktops, blue floors, a shower curtain, white worktops, a single sink and a built in vanity unit.
This is an example of a medium sized farmhouse family bathroom in Bridgeport with raised-panel cabinets, white cabinets, an alcove bath, a shower/bath combination, a two-piece toilet, white tiles, ceramic tiles, blue walls, ceramic flooring, a submerged sink, solid surface worktops, blue floors, a shower curtain, white worktops, a single sink and a built in vanity unit.
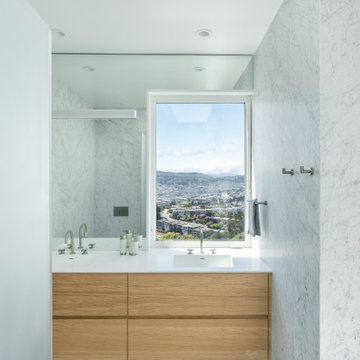
As one follows the natural light to enter the bathroom, one’s attention is immediately captured by the L-shaped mirror framing the large window with another sort of infinity view outside. All the walls are solidly clad with white Carrara marble with pale grey veins that are complemented by the matte grey floor tiles. Bax+Towner photography
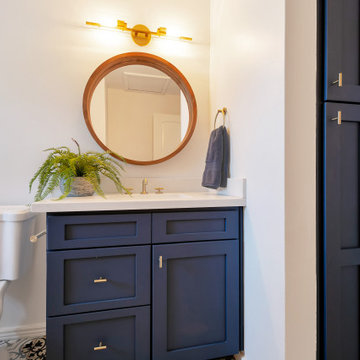
Medium sized country family bathroom in Phoenix with shaker cabinets, blue cabinets, an alcove bath, a shower/bath combination, a two-piece toilet, white tiles, ceramic tiles, white walls, porcelain flooring, a submerged sink, engineered stone worktops, blue floors, a shower curtain, white worktops, a single sink and a built in vanity unit.
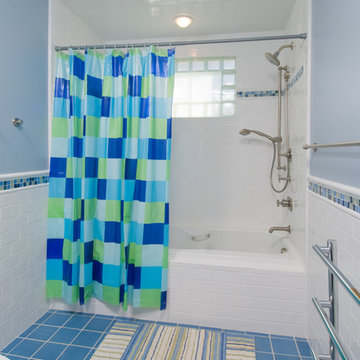
Children's bathroom. Photo by Steve Kuzma Photography.
Photo of a medium sized traditional family bathroom in Detroit with an alcove bath, a shower/bath combination, white tiles, a two-piece toilet, mosaic tiles, blue walls, ceramic flooring, a submerged sink and blue floors.
Photo of a medium sized traditional family bathroom in Detroit with an alcove bath, a shower/bath combination, white tiles, a two-piece toilet, mosaic tiles, blue walls, ceramic flooring, a submerged sink and blue floors.
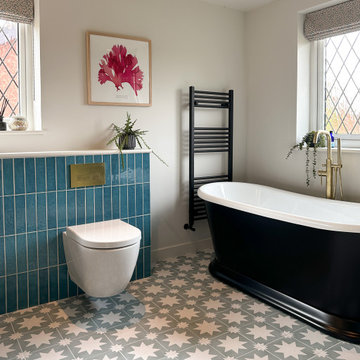
Vibrant tiling against a bold black freestanding bath.
Photo of a medium sized contemporary family bathroom in West Midlands with flat-panel cabinets, medium wood cabinets, a freestanding bath, a walk-in shower, a wall mounted toilet, blue tiles, ceramic tiles, white walls, ceramic flooring, an integrated sink, terrazzo worktops, blue floors, an open shower, beige worktops, a wall niche, double sinks and a freestanding vanity unit.
Photo of a medium sized contemporary family bathroom in West Midlands with flat-panel cabinets, medium wood cabinets, a freestanding bath, a walk-in shower, a wall mounted toilet, blue tiles, ceramic tiles, white walls, ceramic flooring, an integrated sink, terrazzo worktops, blue floors, an open shower, beige worktops, a wall niche, double sinks and a freestanding vanity unit.
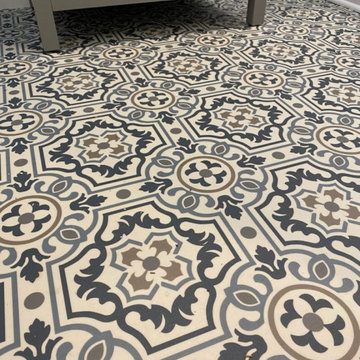
Inspiration for a small traditional family bathroom in Bridgeport with shaker cabinets, grey cabinets, an alcove bath, an alcove shower, a one-piece toilet, white tiles, blue walls, vinyl flooring, a submerged sink, engineered stone worktops, blue floors, a shower curtain, white worktops, a single sink and a freestanding vanity unit.
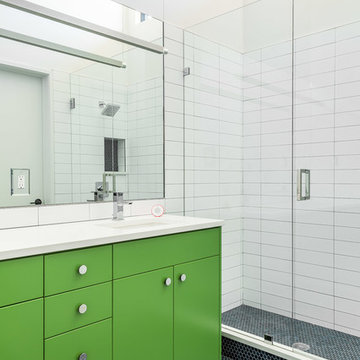
Medium sized modern family bathroom in Denver with flat-panel cabinets, green cabinets, an alcove shower, white tiles, ceramic tiles, white walls, ceramic flooring, a submerged sink, engineered stone worktops, blue floors, a hinged door and white worktops.
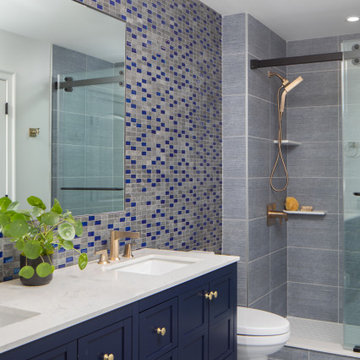
Ensuite boys bathroom coordinates with the navy blue bedroom.
Design ideas for a medium sized contemporary family bathroom in Newark with shaker cabinets, blue cabinets, an alcove shower, a one-piece toilet, blue tiles, porcelain tiles, blue walls, porcelain flooring, a submerged sink, solid surface worktops, blue floors, a sliding door, white worktops, double sinks and a freestanding vanity unit.
Design ideas for a medium sized contemporary family bathroom in Newark with shaker cabinets, blue cabinets, an alcove shower, a one-piece toilet, blue tiles, porcelain tiles, blue walls, porcelain flooring, a submerged sink, solid surface worktops, blue floors, a sliding door, white worktops, double sinks and a freestanding vanity unit.
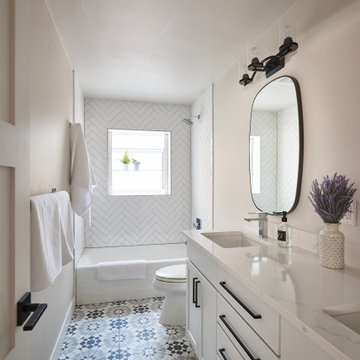
This is an example of a medium sized contemporary family bathroom in Denver with shaker cabinets, white cabinets, a freestanding bath, an alcove shower, a two-piece toilet, brown tiles, ceramic tiles, beige walls, ceramic flooring, a submerged sink, engineered stone worktops, blue floors, a sliding door, white worktops, double sinks and a built in vanity unit.
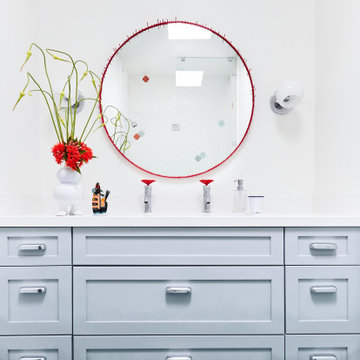
Colin Price Photography
This is an example of a medium sized bohemian family bathroom in San Francisco with shaker cabinets, grey cabinets, an alcove bath, a shower/bath combination, blue tiles, ceramic tiles, white walls, ceramic flooring, a trough sink, engineered stone worktops, blue floors, a hinged door, white worktops, a single sink and a built in vanity unit.
This is an example of a medium sized bohemian family bathroom in San Francisco with shaker cabinets, grey cabinets, an alcove bath, a shower/bath combination, blue tiles, ceramic tiles, white walls, ceramic flooring, a trough sink, engineered stone worktops, blue floors, a hinged door, white worktops, a single sink and a built in vanity unit.

photos by Pedro Marti
This large light-filled open loft in the Tribeca neighborhood of New York City was purchased by a growing family to make into their family home. The loft, previously a lighting showroom, had been converted for residential use with the standard amenities but was entirely open and therefore needed to be reconfigured. One of the best attributes of this particular loft is its extremely large windows situated on all four sides due to the locations of neighboring buildings. This unusual condition allowed much of the rear of the space to be divided into 3 bedrooms/3 bathrooms, all of which had ample windows. The kitchen and the utilities were moved to the center of the space as they did not require as much natural lighting, leaving the entire front of the loft as an open dining/living area. The overall space was given a more modern feel while emphasizing it’s industrial character. The original tin ceiling was preserved throughout the loft with all new lighting run in orderly conduit beneath it, much of which is exposed light bulbs. In a play on the ceiling material the main wall opposite the kitchen was clad in unfinished, distressed tin panels creating a focal point in the home. Traditional baseboards and door casings were thrown out in lieu of blackened steel angle throughout the loft. Blackened steel was also used in combination with glass panels to create an enclosure for the office at the end of the main corridor; this allowed the light from the large window in the office to pass though while creating a private yet open space to work. The master suite features a large open bath with a sculptural freestanding tub all clad in a serene beige tile that has the feel of concrete. The kids bath is a fun play of large cobalt blue hexagon tile on the floor and rear wall of the tub juxtaposed with a bright white subway tile on the remaining walls. The kitchen features a long wall of floor to ceiling white and navy cabinetry with an adjacent 15 foot island of which half is a table for casual dining. Other interesting features of the loft are the industrial ladder up to the small elevated play area in the living room, the navy cabinetry and antique mirror clad dining niche, and the wallpapered powder room with antique mirror and blackened steel accessories.
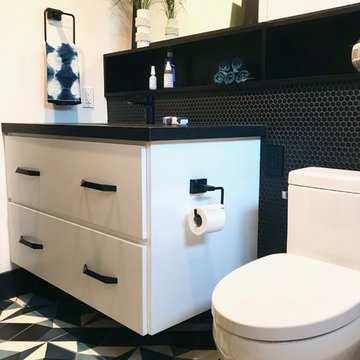
Modern and sleek bathroom with black, white and blue accents. White flat panel vanity with geometric, flat black hardware. Natural, leathered black granite countertops with mitered edge. Flat black Aqua Brass faucet and fixtures. Unique and functional shelf for storage with above toilet cabinet for optimal storage. Black penny rounds and a bold, encaustic Popham tile floor complete this bold design.
Family Bathroom with Blue Floors Ideas and Designs
5

 Shelves and shelving units, like ladder shelves, will give you extra space without taking up too much floor space. Also look for wire, wicker or fabric baskets, large and small, to store items under or next to the sink, or even on the wall.
Shelves and shelving units, like ladder shelves, will give you extra space without taking up too much floor space. Also look for wire, wicker or fabric baskets, large and small, to store items under or next to the sink, or even on the wall.  The sink, the mirror, shower and/or bath are the places where you might want the clearest and strongest light. You can use these if you want it to be bright and clear. Otherwise, you might want to look at some soft, ambient lighting in the form of chandeliers, short pendants or wall lamps. You could use accent lighting around your bath in the form to create a tranquil, spa feel, as well.
The sink, the mirror, shower and/or bath are the places where you might want the clearest and strongest light. You can use these if you want it to be bright and clear. Otherwise, you might want to look at some soft, ambient lighting in the form of chandeliers, short pendants or wall lamps. You could use accent lighting around your bath in the form to create a tranquil, spa feel, as well. 