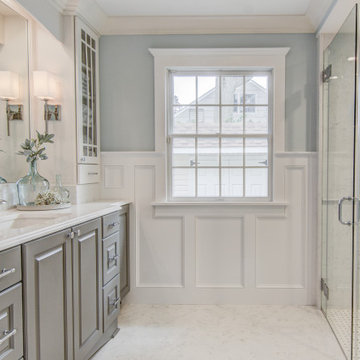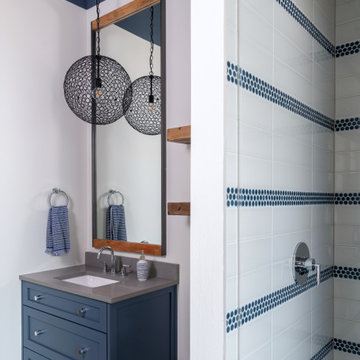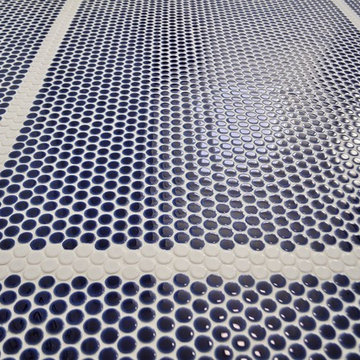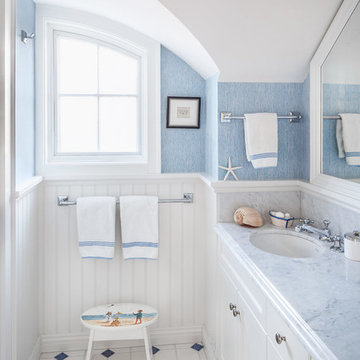Family Bathroom with Blue Walls Ideas and Designs
Refine by:
Budget
Sort by:Popular Today
1 - 20 of 4,384 photos
Item 1 of 3

The combination of wallpaper and white metro tiles gave a coastal look and feel to the bathroom
Design ideas for a large coastal family bathroom in London with grey floors, blue walls, porcelain flooring, flat-panel cabinets, blue cabinets, a freestanding bath, a corner shower, a one-piece toilet, white tiles, porcelain tiles, an open shower, a wall niche, a single sink, a freestanding vanity unit and wallpapered walls.
Design ideas for a large coastal family bathroom in London with grey floors, blue walls, porcelain flooring, flat-panel cabinets, blue cabinets, a freestanding bath, a corner shower, a one-piece toilet, white tiles, porcelain tiles, an open shower, a wall niche, a single sink, a freestanding vanity unit and wallpapered walls.

A bathroom with a floor as the main feature. We wanted to create a sense of space as there is no natural lighting and this simple but repetitive pattern makes the space feel fun, contemporary but calm.

Inspiration for a medium sized classic family bathroom in Cornwall with a claw-foot bath, a one-piece toilet, blue walls, grey floors and brick walls.

Inspiration for a medium sized contemporary family bathroom in San Francisco with flat-panel cabinets, white cabinets, blue walls, an integrated sink, blue floors, a one-piece toilet, porcelain flooring and engineered stone worktops.

This beautiful, functional bathroom for the family's two daughters is a light, bright and modern space. The patterned tile floor speaks to a european influence, while the clean lined vanity mirrors the hue. The custom floating maple shelves give a clean, modern and functional storage component in a beautiful way. The frameless shower enclosure features white oversized tile with white penny rounds on the floor and the shampoo niche. A soothing space for a busy family.

Photo of a small classic family bathroom in Ottawa with shaker cabinets, dark wood cabinets, an alcove bath, an alcove shower, a two-piece toilet, blue tiles, porcelain tiles, blue walls, mosaic tile flooring, a submerged sink and quartz worktops.

Inspiration for a medium sized classic family bathroom in DC Metro with shaker cabinets, blue cabinets, an alcove bath, a shower/bath combination, a two-piece toilet, white tiles, metro tiles, blue walls, porcelain flooring, a submerged sink, marble worktops, grey floors, a shower curtain and white worktops.

Our Austin studio decided to go bold with this project by ensuring that each space had a unique identity in the Mid-Century Modern style bathroom, butler's pantry, and mudroom. We covered the bathroom walls and flooring with stylish beige and yellow tile that was cleverly installed to look like two different patterns. The mint cabinet and pink vanity reflect the mid-century color palette. The stylish knobs and fittings add an extra splash of fun to the bathroom.
The butler's pantry is located right behind the kitchen and serves multiple functions like storage, a study area, and a bar. We went with a moody blue color for the cabinets and included a raw wood open shelf to give depth and warmth to the space. We went with some gorgeous artistic tiles that create a bold, intriguing look in the space.
In the mudroom, we used siding materials to create a shiplap effect to create warmth and texture – a homage to the classic Mid-Century Modern design. We used the same blue from the butler's pantry to create a cohesive effect. The large mint cabinets add a lighter touch to the space.
---
Project designed by the Atomic Ranch featured modern designers at Breathe Design Studio. From their Austin design studio, they serve an eclectic and accomplished nationwide clientele including in Palm Springs, LA, and the San Francisco Bay Area.
For more about Breathe Design Studio, see here: https://www.breathedesignstudio.com/
To learn more about this project, see here: https://www.breathedesignstudio.com/atomic-ranch

Design ideas for a small traditional family bathroom in Denver with shaker cabinets, blue cabinets, an alcove bath, an alcove shower, a two-piece toilet, white tiles, stone tiles, blue walls, marble flooring, a submerged sink, solid surface worktops, white floors, a shower curtain, white worktops, a wall niche, a single sink, a built in vanity unit and wallpapered walls.

Both the master bath and the guest bath were in dire need of a remodel. The guest bath was a much simpler project, basically replacing what was there in the same location with upgraded cabinets, tile, fittings fixtures and lighting. The most dramatic feature is the patterned floor tile and the navy blue painted ship lap wall behind the vanity.
The master was another project. First, we enlarged the bathroom and an adjacent closet by straightening out the walls across the entire length of the bedroom. This gave us the space to create a lovely bathroom complete with a double bowl sink, medicine cabinet, wash let toilet and a beautiful shower.

Guest bathroom complete remodel.
Photo of a large traditional family bathroom in Other with raised-panel cabinets, grey cabinets, a built-in shower, a two-piece toilet, white tiles, porcelain tiles, blue walls, marble flooring, a submerged sink, engineered stone worktops, white floors, a hinged door and white worktops.
Photo of a large traditional family bathroom in Other with raised-panel cabinets, grey cabinets, a built-in shower, a two-piece toilet, white tiles, porcelain tiles, blue walls, marble flooring, a submerged sink, engineered stone worktops, white floors, a hinged door and white worktops.

Guest bath with tall ceiling, dropped paint line, accent penny tile, decorative pendant, painted shaker style vanity,
Medium sized modern family bathroom in Austin with flat-panel cabinets, blue cabinets, blue tiles, ceramic tiles, blue walls, a submerged sink, quartz worktops and grey worktops.
Medium sized modern family bathroom in Austin with flat-panel cabinets, blue cabinets, blue tiles, ceramic tiles, blue walls, a submerged sink, quartz worktops and grey worktops.

Cabinet Brand: Haas Signature Collection
Wood Species: Rustic Hickory
Cabinet Finish: Pecan
Door Style: Shakertown V
Counter top: John Boos Butcher Block, Walnut, Oil finish

A custom smoky gray painted cabinet was topped with grey blue Zodiaq counter. Blue glass tile was used throughout the bathtub and shower. Diamond-shaped glass tiles line the backsplash and add shimmer along with the polished chrome fixture. Two 36” vertical sconces installed on the backsplash to ceiling mirror add light and height.

This bathroom was completely gutted and laid out in a more functional way. The shower/tub combo was moved from the left side to the back of the bathroom on exterior wall.

© Irvin Serrano Photography, Hurlbutt Designs
This is an example of a nautical family bathroom in Portland Maine with a submerged sink, recessed-panel cabinets, white cabinets, white tiles, blue walls, multi-coloured floors and grey worktops.
This is an example of a nautical family bathroom in Portland Maine with a submerged sink, recessed-panel cabinets, white cabinets, white tiles, blue walls, multi-coloured floors and grey worktops.

Blue and white bathroom with fixed glass block window, Starphire glass shower enclosure, shower shelf niche, tiled bench, and recycled glass mosaic tiles.
Recyled Glass Mosaic Tile: Elida Ceramica Glass Mosaic Ocean
White floor tile: American Olean Chloe Pinwheel Mosaic
Subway Tile: American Olean - Profiles 3 x 6
Sink: Kohler Caxton
Faucet: Grohe 33 170 Europlus Collection - Single Handle Lavatory Faucet - Modern Theme - Ceramic Disc Valve - Pop-Up Included
Paint: Kelly Moore Prairie Day light blue KM3130-1
Glass Block Window: Pacific Glass Block

Children's bathroom. Photo by Steve Kuzma Photography.
Medium sized traditional family bathroom in Detroit with white cabinets, blue tiles, mosaic tiles, flat-panel cabinets, an alcove bath, a shower/bath combination, a two-piece toilet, blue walls, ceramic flooring, a submerged sink, solid surface worktops, blue floors and blue worktops.
Medium sized traditional family bathroom in Detroit with white cabinets, blue tiles, mosaic tiles, flat-panel cabinets, an alcove bath, a shower/bath combination, a two-piece toilet, blue walls, ceramic flooring, a submerged sink, solid surface worktops, blue floors and blue worktops.

Photo of a medium sized beach style family bathroom in Calgary with shaker cabinets, light wood cabinets, a built-in bath, a shower/bath combination, multi-coloured tiles, blue walls, a submerged sink, engineered stone worktops, multi-coloured floors, white worktops, a shower bench, double sinks and a built in vanity unit.

We removed a hall closet to expand the bathroom area, enabling us to create two rectangular bathrooms instead of two intertwined bathrooms. In the primary bathroom, we added a full-sized shower with a bench, as well as plenty of cabinet storage.
Family Bathroom with Blue Walls Ideas and Designs
1

 Shelves and shelving units, like ladder shelves, will give you extra space without taking up too much floor space. Also look for wire, wicker or fabric baskets, large and small, to store items under or next to the sink, or even on the wall.
Shelves and shelving units, like ladder shelves, will give you extra space without taking up too much floor space. Also look for wire, wicker or fabric baskets, large and small, to store items under or next to the sink, or even on the wall.  The sink, the mirror, shower and/or bath are the places where you might want the clearest and strongest light. You can use these if you want it to be bright and clear. Otherwise, you might want to look at some soft, ambient lighting in the form of chandeliers, short pendants or wall lamps. You could use accent lighting around your bath in the form to create a tranquil, spa feel, as well.
The sink, the mirror, shower and/or bath are the places where you might want the clearest and strongest light. You can use these if you want it to be bright and clear. Otherwise, you might want to look at some soft, ambient lighting in the form of chandeliers, short pendants or wall lamps. You could use accent lighting around your bath in the form to create a tranquil, spa feel, as well. 