Family Bathroom with Ceramic Tiles Ideas and Designs
Refine by:
Budget
Sort by:Popular Today
101 - 120 of 15,982 photos
Item 1 of 3
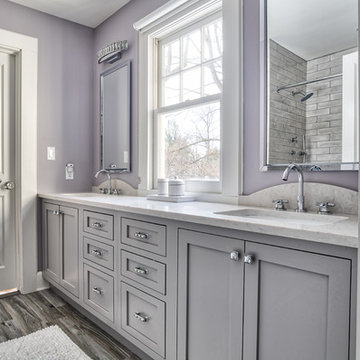
This jack & jill bathroom is perfect for when you have guests and you need that extra vanity space! The double vanity offers plenty of counterspace for two people to use at once.
Photos by Chris Veith
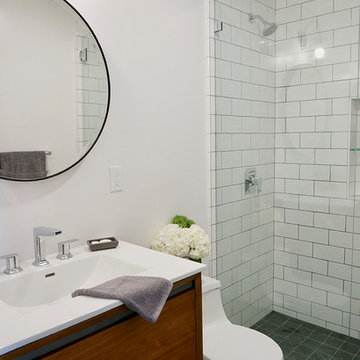
Inspiration for a small midcentury family bathroom in San Francisco with flat-panel cabinets, medium wood cabinets, an alcove shower, a one-piece toilet, white tiles, ceramic tiles, grey walls, slate flooring, a submerged sink, engineered stone worktops, grey floors, a hinged door and white worktops.

Mark Lohman
Design ideas for a country family bathroom in Los Angeles with shaker cabinets, white cabinets, white tiles, ceramic tiles, engineered stone worktops, white worktops, white walls, painted wood flooring, a wall-mounted sink and multi-coloured floors.
Design ideas for a country family bathroom in Los Angeles with shaker cabinets, white cabinets, white tiles, ceramic tiles, engineered stone worktops, white worktops, white walls, painted wood flooring, a wall-mounted sink and multi-coloured floors.

This bathroom is shared by a family of four, and can be close quarters in the mornings with a cramped shower and single vanity. However, without having anywhere to expand into, the bathroom size could not be changed. Our solution was to keep it bright and clean. By removing the tub and having a clear shower door, you give the illusion of more open space. The previous tub/shower area was cut down a few inches in order to put a 48" vanity in, which allowed us to add a trough sink and double faucets. Though the overall size only changed a few inches, they are now able to have two people utilize the sink area at the same time. White subway tile with gray grout, hexagon shower floor and accents, wood look vinyl flooring, and a white vanity kept this bathroom classic and bright.
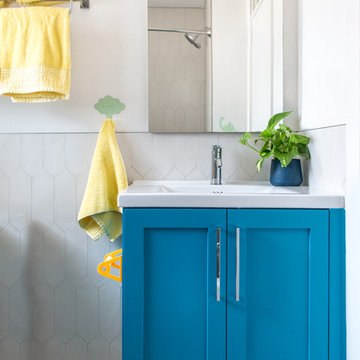
Reagan Taylor
Photo of a small contemporary family bathroom in Austin with shaker cabinets, blue cabinets, a shower/bath combination, white tiles, ceramic tiles, white walls, porcelain flooring, a submerged sink, engineered stone worktops, multi-coloured floors, a shower curtain and white worktops.
Photo of a small contemporary family bathroom in Austin with shaker cabinets, blue cabinets, a shower/bath combination, white tiles, ceramic tiles, white walls, porcelain flooring, a submerged sink, engineered stone worktops, multi-coloured floors, a shower curtain and white worktops.
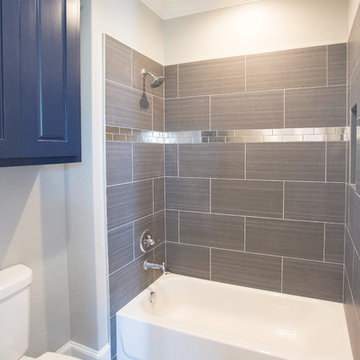
Inspiration for a medium sized traditional family bathroom in Dallas with shaker cabinets, blue cabinets, a built-in bath, a shower/bath combination, a one-piece toilet, grey tiles, ceramic tiles, grey walls, porcelain flooring, a built-in sink, tiled worktops, grey floors and a shower curtain.

The layout in the second-floor bathroom was changed to better accommodate the toilet, tub, and shower. A new vanity was added for more storage and kid delineated space. The crown trim along the vanity wall was part of the existing built in.
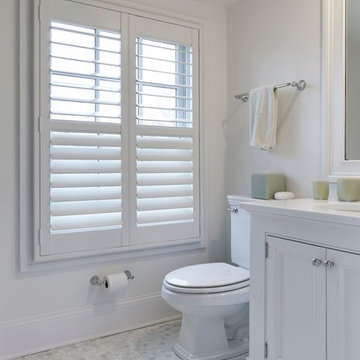
The designers at Fordham Marble created a soothing feel with grey and white Marble bubble mosaic pattern on the floors. Completely unexpected.
Photo of a medium sized traditional family bathroom in New York with recessed-panel cabinets, white cabinets, a two-piece toilet, blue tiles, ceramic tiles, white walls, marble flooring, a submerged sink, marble worktops, grey floors and a hinged door.
Photo of a medium sized traditional family bathroom in New York with recessed-panel cabinets, white cabinets, a two-piece toilet, blue tiles, ceramic tiles, white walls, marble flooring, a submerged sink, marble worktops, grey floors and a hinged door.

Rachel Misra
Inspiration for a large midcentury bathroom in London with freestanding cabinets, medium wood cabinets, a freestanding bath, a one-piece toilet, white tiles, ceramic tiles, white walls, ceramic flooring, a console sink, white floors and an open shower.
Inspiration for a large midcentury bathroom in London with freestanding cabinets, medium wood cabinets, a freestanding bath, a one-piece toilet, white tiles, ceramic tiles, white walls, ceramic flooring, a console sink, white floors and an open shower.
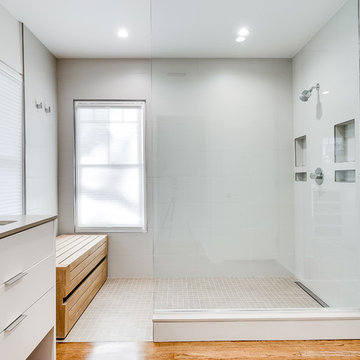
simple lines.....modern simplicity!
This is an example of a modern family bathroom in Oklahoma City with grey tiles, ceramic tiles, light hardwood flooring and quartz worktops.
This is an example of a modern family bathroom in Oklahoma City with grey tiles, ceramic tiles, light hardwood flooring and quartz worktops.
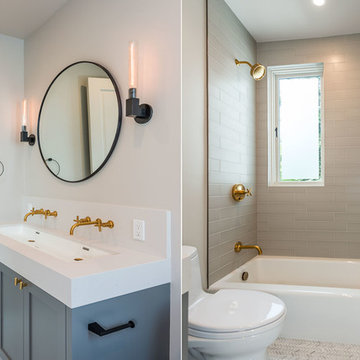
This is an example of a small traditional family bathroom in San Francisco with shaker cabinets, blue cabinets, an alcove bath, an alcove shower, a one-piece toilet, grey tiles, ceramic tiles, white walls, ceramic flooring, a trough sink, engineered stone worktops, grey floors and an open shower.
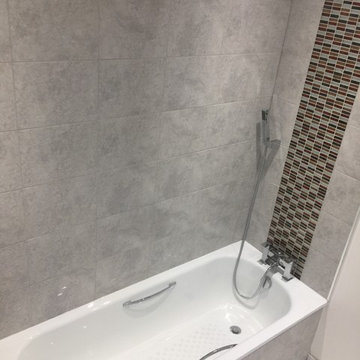
A contemporary family bathroom renovation, that was enlarged to included a separate shower area. It now has a nice roomy feel to it allowing for a separate area just for the shower.
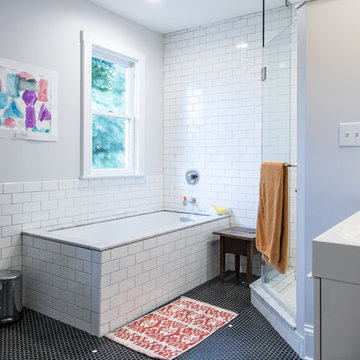
Photo by Andrew Hyslop
Design ideas for a medium sized modern family bathroom in Louisville with flat-panel cabinets, white cabinets, a submerged bath, a corner shower, white tiles, ceramic tiles, white walls, ceramic flooring and an integrated sink.
Design ideas for a medium sized modern family bathroom in Louisville with flat-panel cabinets, white cabinets, a submerged bath, a corner shower, white tiles, ceramic tiles, white walls, ceramic flooring and an integrated sink.
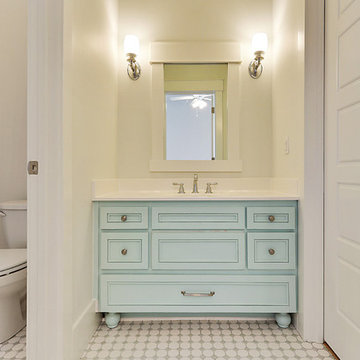
Imoto Photography
Photo of a large beach style family bathroom in New Orleans with an integrated sink, open cabinets, blue cabinets, solid surface worktops, a built-in bath, a shower/bath combination, a two-piece toilet, white tiles, ceramic tiles, white walls and ceramic flooring.
Photo of a large beach style family bathroom in New Orleans with an integrated sink, open cabinets, blue cabinets, solid surface worktops, a built-in bath, a shower/bath combination, a two-piece toilet, white tiles, ceramic tiles, white walls and ceramic flooring.
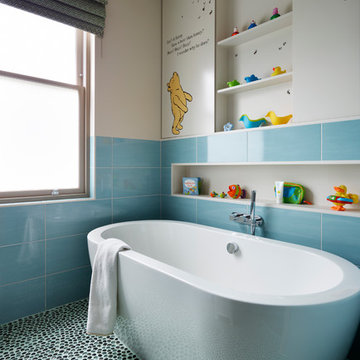
A smart aquamarine ensuite bathroom for a young child, which adjoins a Winnie the Poo themed bedroom. We have made use of adult but fun sanitary ware and tiling so that the young child will never outgrow it, but commissioned hand painted murals on the doors to create some magic at bath time. Fantastic storage for lots of products and open shelving to feature lots of bright toys. The glass pebble floor not only looks amazing but is also highly practical as it’s anti-slip.

The homeowner selected gorgeous aqua colored subway tiles to highlight the back wall of her curbless shower. The calm, neutral colors on the walls and floor assist in making the aqua tiles the star of the show!

Design ideas for a medium sized contemporary family bathroom in Valencia with beige cabinets, a built-in shower, beige tiles, ceramic tiles, beige walls, ceramic flooring, a submerged sink, beige floors, white worktops, a single sink, a built in vanity unit and flat-panel cabinets.

The new hall bath was relocated to an adjacent open play area that the kids had outgrown. We used a marble-look hex tile on the floor; the porcelain is durable and easy to maintain and the Calacatta look provides visual continuity with the ensuite bath. Elongated white subway tile keeps the bathroom feeling light and bright and a deep soaking tub means a relaxing spa-like bath is an option when needed. An open hall cubby space is currently used as the kids’ book nook, but could easily house linens and overflow bath supplies.

Inspiration for a medium sized farmhouse family bathroom in Berkshire with shaker cabinets, a built-in bath, a shower/bath combination, a wall mounted toilet, blue tiles, ceramic tiles, beige walls, porcelain flooring, an integrated sink, beige floors, a hinged door, a single sink and a floating vanity unit.

VISION AND NEEDS:
Our client came to us with a vision for their family dream house that offered adequate space and a lot of character. They were drawn to the traditional form and contemporary feel of a Modern Farmhouse.
MCHUGH SOLUTION:
In showing multiple options at the schematic stage, the client approved a traditional L shaped porch with simple barn-like columns. The entry foyer is simple in it's two-story volume and it's mono-chromatic (white & black) finishes. The living space which includes a kitchen & dining area - is an open floor plan, allowing natural light to fill the space.
Family Bathroom with Ceramic Tiles Ideas and Designs
6

 Shelves and shelving units, like ladder shelves, will give you extra space without taking up too much floor space. Also look for wire, wicker or fabric baskets, large and small, to store items under or next to the sink, or even on the wall.
Shelves and shelving units, like ladder shelves, will give you extra space without taking up too much floor space. Also look for wire, wicker or fabric baskets, large and small, to store items under or next to the sink, or even on the wall.  The sink, the mirror, shower and/or bath are the places where you might want the clearest and strongest light. You can use these if you want it to be bright and clear. Otherwise, you might want to look at some soft, ambient lighting in the form of chandeliers, short pendants or wall lamps. You could use accent lighting around your bath in the form to create a tranquil, spa feel, as well.
The sink, the mirror, shower and/or bath are the places where you might want the clearest and strongest light. You can use these if you want it to be bright and clear. Otherwise, you might want to look at some soft, ambient lighting in the form of chandeliers, short pendants or wall lamps. You could use accent lighting around your bath in the form to create a tranquil, spa feel, as well. 