Family Bathroom with Light Wood Cabinets Ideas and Designs
Refine by:
Budget
Sort by:Popular Today
121 - 140 of 3,151 photos
Item 1 of 3
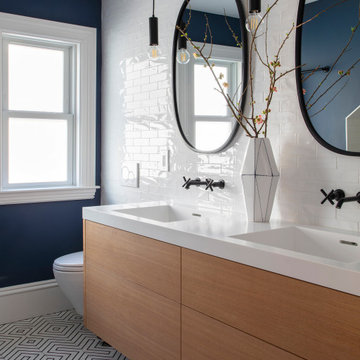
Inspiration for a small classic family bathroom in Boston with flat-panel cabinets, light wood cabinets, an alcove bath, a shower/bath combination, a two-piece toilet, white tiles, metro tiles, blue walls, cement flooring, an integrated sink, solid surface worktops, multi-coloured floors, a hinged door, white worktops, a wall niche, double sinks and a floating vanity unit.
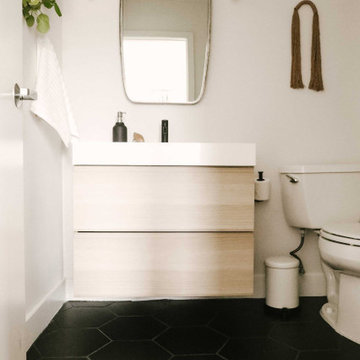
This year might just be the year of the bathrooms. Since January, I have been working on six different bathroom projects. They range from full to partial renovation projects. I recently finished the design plans for the three bathrooms at the #themanchesterflip. I have also worked on a very cool master bathroom design project that has been approved and the work is scheduled to start by March. And then, there were the two fulls baths from #clientkoko that are now completed. Today I am happy to share the first one of them.
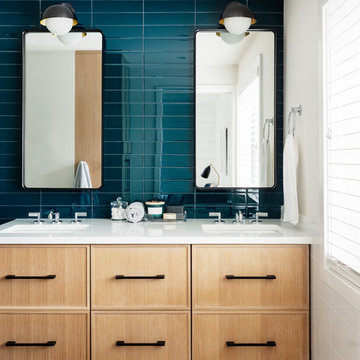
Medium sized modern family bathroom in New York with flat-panel cabinets, light wood cabinets, a built-in shower, a one-piece toilet, green tiles, glass tiles, white walls, porcelain flooring, a submerged sink, glass worktops, grey floors, a hinged door and white worktops.
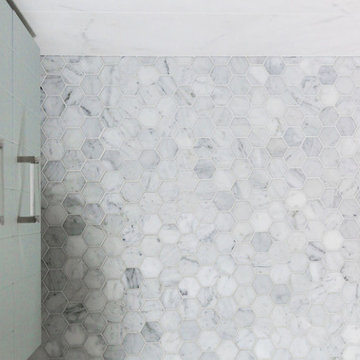
Inspiration for a small modern family bathroom in New York with flat-panel cabinets, light wood cabinets, a built-in bath, a shower/bath combination, white tiles, ceramic tiles, porcelain flooring, solid surface worktops, blue floors, a shower curtain and white worktops.
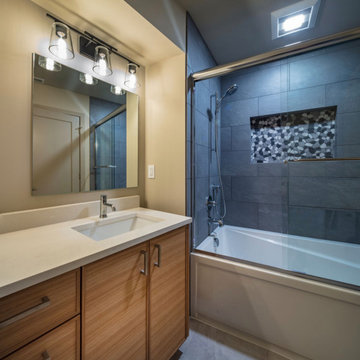
Inspiration for a medium sized contemporary family bathroom in Seattle with flat-panel cabinets, light wood cabinets, a built-in bath, an alcove shower, a one-piece toilet, porcelain tiles, grey walls, porcelain flooring, a submerged sink, engineered stone worktops, grey floors, a sliding door, white worktops, a single sink and a built in vanity unit.

Salle de bain des enfants, création d'un espace lange à droite en prolongation de la baignoire. Nous avons remplacé la douche par une baignoire car la salle de bain était très grande et le toilette existant n'était pas souhaité par les clients.
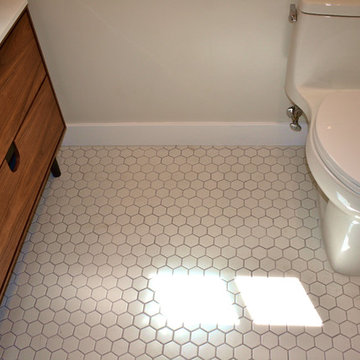
Midcentury Bathroom Design and Remodel,
Before we start we plan!
For our customers We create an 3D design and after that we start the construction work!
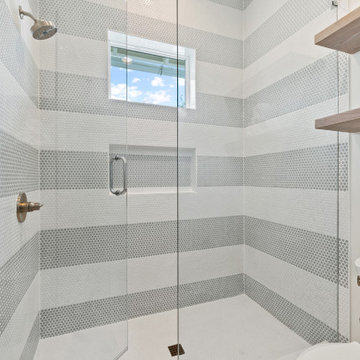
The bunk bathrooms feature a light blue and white striped penny round tile design with an inset shampoo niche. A pocket door closes off the shower toilet area, leaving the sinks available.
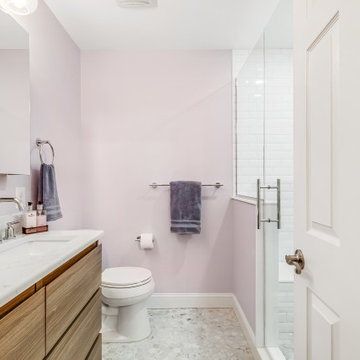
An oasis for the girls to get ready in the morning with a six-drawer vanity, maximizing their space for products and Avanti Quartz countertops to withstand the years to come. Honed Hex Carrara floors throughout and shower walls with beveled 3x6 subway tiles. The shower is accented with a custom niche and mother of pearl/mirrored mosaic tiles, wrapped with stone. Chrome fixtures throughout, giving the space a transitional, clean, fresh look!

The pattern on his cement tile was a challenge to lay out but the extra time spent was well worth it!
Photo of a small midcentury family bathroom in San Francisco with flat-panel cabinets, light wood cabinets, an alcove bath, a shower/bath combination, a one-piece toilet, black and white tiles, cement tiles, pink walls, ceramic flooring, an integrated sink, engineered stone worktops, black floors, a hinged door, white worktops, a wall niche, double sinks and a freestanding vanity unit.
Photo of a small midcentury family bathroom in San Francisco with flat-panel cabinets, light wood cabinets, an alcove bath, a shower/bath combination, a one-piece toilet, black and white tiles, cement tiles, pink walls, ceramic flooring, an integrated sink, engineered stone worktops, black floors, a hinged door, white worktops, a wall niche, double sinks and a freestanding vanity unit.
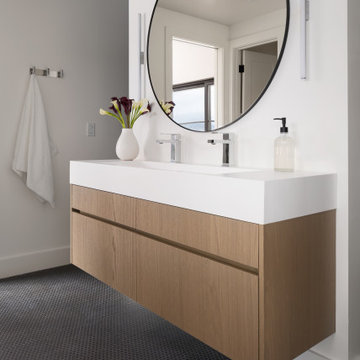
Modern family bathroom in Denver with flat-panel cabinets, light wood cabinets, white tiles, ceramic tiles, white walls, mosaic tile flooring, an integrated sink, black floors, white worktops, double sinks and a floating vanity unit.
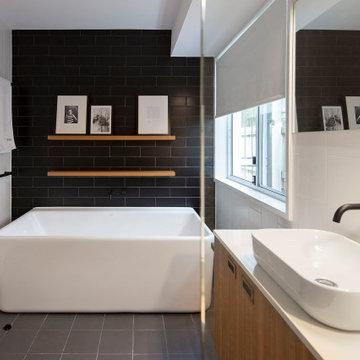
The existing bathroom was typical 90's with blue laminate counter tops, beige square tiles and step-up hobs to the showers. The client wanted a practical, modern and tasteful makeover.
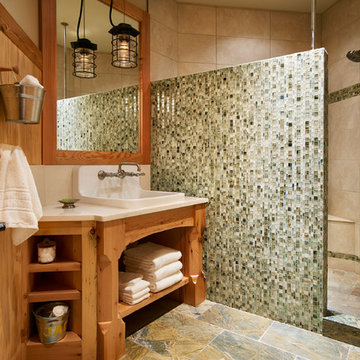
Ron Ruscio
Photo of a rustic family bathroom in Denver with a built-in sink, freestanding cabinets, light wood cabinets, engineered stone worktops, a walk-in shower, green tiles, glass tiles and beige walls.
Photo of a rustic family bathroom in Denver with a built-in sink, freestanding cabinets, light wood cabinets, engineered stone worktops, a walk-in shower, green tiles, glass tiles and beige walls.
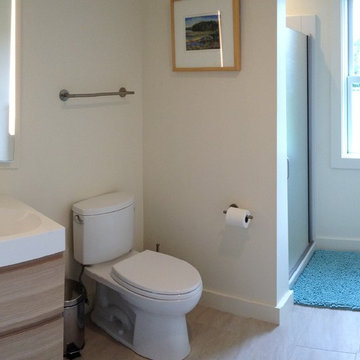
A kid's bathroom that is easy to clean, durable, and provides adequate storage; also doubles as a guest bath. Photo: Rebecca Lindenmeyr
Small classic family bathroom in Burlington with a wall-mounted sink, an alcove shower, a one-piece toilet, beige tiles, white walls, flat-panel cabinets, light wood cabinets, porcelain tiles, porcelain flooring and solid surface worktops.
Small classic family bathroom in Burlington with a wall-mounted sink, an alcove shower, a one-piece toilet, beige tiles, white walls, flat-panel cabinets, light wood cabinets, porcelain tiles, porcelain flooring and solid surface worktops.
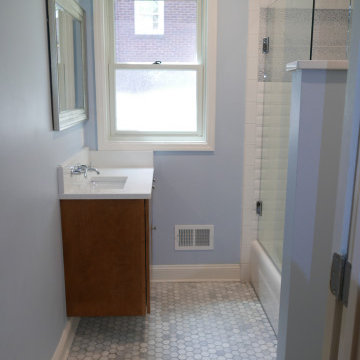
Floating stained vanity, new Kolbe window, Kohler wall mount vanity faucet, natural stone hexagonal mosaic floor tile, LED recess light/fan, Quartz countertop, crown molding, 4.25" baseboard!
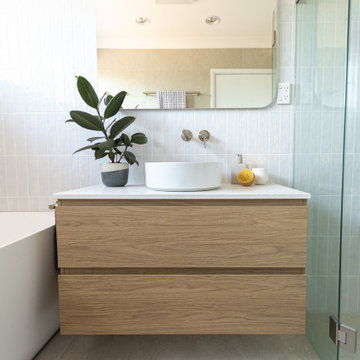
Main Bathroom
This is an example of a medium sized modern family bathroom in Sydney with flat-panel cabinets, light wood cabinets, a corner bath, an alcove shower, beige tiles, a vessel sink, grey floors, a hinged door, white worktops, a wall niche, a single sink and a floating vanity unit.
This is an example of a medium sized modern family bathroom in Sydney with flat-panel cabinets, light wood cabinets, a corner bath, an alcove shower, beige tiles, a vessel sink, grey floors, a hinged door, white worktops, a wall niche, a single sink and a floating vanity unit.
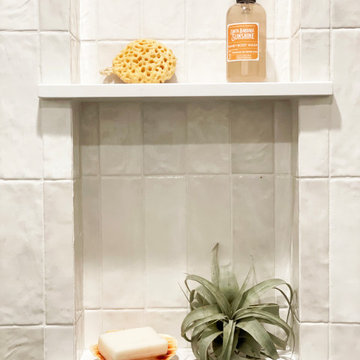
Photo of a small mediterranean family bathroom in Santa Barbara with flat-panel cabinets, light wood cabinets, an alcove shower, a wall mounted toilet, white tiles, porcelain tiles, white walls, terracotta flooring, a submerged sink, engineered stone worktops, black floors, a hinged door, white worktops, an enclosed toilet, a floating vanity unit and wainscoting.
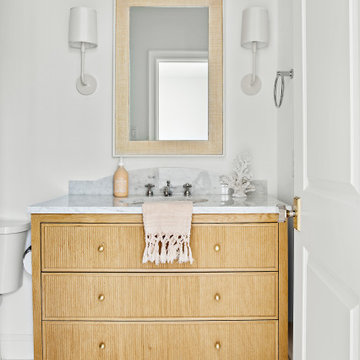
Classic, timeless and ideally positioned on a sprawling corner lot set high above the street, discover this designer dream home by Jessica Koltun. The blend of traditional architecture and contemporary finishes evokes feelings of warmth while understated elegance remains constant throughout this Midway Hollow masterpiece unlike no other. This extraordinary home is at the pinnacle of prestige and lifestyle with a convenient address to all that Dallas has to offer.
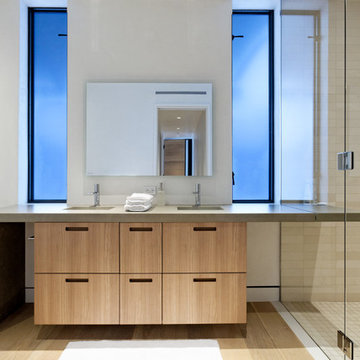
Design ideas for an expansive family bathroom in Denver with flat-panel cabinets, light wood cabinets, light hardwood flooring, a submerged sink, concrete worktops and a hinged door.
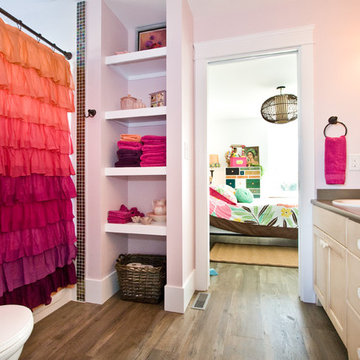
Adorable girls bathroom
Photographer: Kelly Corbett Design
Custom Cabinetry: Starline Cabinets
Inspiration for a medium sized modern family bathroom in Vancouver with recessed-panel cabinets, light wood cabinets, pink walls, dark hardwood flooring, a built-in sink, laminate worktops, brown floors and brown worktops.
Inspiration for a medium sized modern family bathroom in Vancouver with recessed-panel cabinets, light wood cabinets, pink walls, dark hardwood flooring, a built-in sink, laminate worktops, brown floors and brown worktops.
Family Bathroom with Light Wood Cabinets Ideas and Designs
7

 Shelves and shelving units, like ladder shelves, will give you extra space without taking up too much floor space. Also look for wire, wicker or fabric baskets, large and small, to store items under or next to the sink, or even on the wall.
Shelves and shelving units, like ladder shelves, will give you extra space without taking up too much floor space. Also look for wire, wicker or fabric baskets, large and small, to store items under or next to the sink, or even on the wall.  The sink, the mirror, shower and/or bath are the places where you might want the clearest and strongest light. You can use these if you want it to be bright and clear. Otherwise, you might want to look at some soft, ambient lighting in the form of chandeliers, short pendants or wall lamps. You could use accent lighting around your bath in the form to create a tranquil, spa feel, as well.
The sink, the mirror, shower and/or bath are the places where you might want the clearest and strongest light. You can use these if you want it to be bright and clear. Otherwise, you might want to look at some soft, ambient lighting in the form of chandeliers, short pendants or wall lamps. You could use accent lighting around your bath in the form to create a tranquil, spa feel, as well. 