Family Bathroom with Limestone Flooring Ideas and Designs
Refine by:
Budget
Sort by:Popular Today
81 - 100 of 455 photos
Item 1 of 3
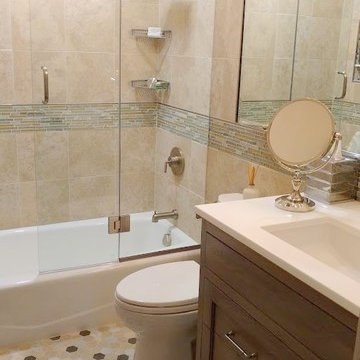
This is an example of a small traditional family bathroom in Bridgeport with recessed-panel cabinets, medium wood cabinets, an alcove bath, a one-piece toilet, beige tiles, black walls, limestone flooring, a submerged sink and solid surface worktops.
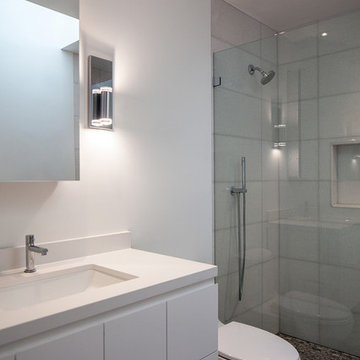
This is an example of a medium sized contemporary family bathroom in Los Angeles with flat-panel cabinets, white cabinets, a built-in shower, a two-piece toilet, white tiles, porcelain tiles, white walls, limestone flooring, a submerged sink, engineered stone worktops, grey floors, an open shower and white worktops.
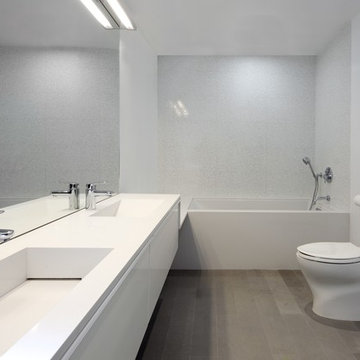
Brandon Shigeta
Inspiration for a medium sized modern family bathroom in Los Angeles with an integrated sink, light wood cabinets, engineered stone worktops, a submerged bath, a shower/bath combination, a two-piece toilet, white tiles, stone tiles, white walls and limestone flooring.
Inspiration for a medium sized modern family bathroom in Los Angeles with an integrated sink, light wood cabinets, engineered stone worktops, a submerged bath, a shower/bath combination, a two-piece toilet, white tiles, stone tiles, white walls and limestone flooring.
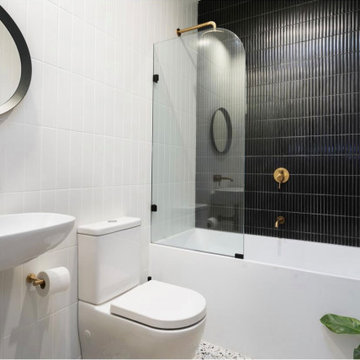
Medium sized modern family bathroom in Sydney with grey cabinets, a freestanding bath, a walk-in shower, a one-piece toilet, black and white tiles, ceramic tiles, white walls, limestone flooring, multi-coloured floors, an open shower, a single sink and a built in vanity unit.
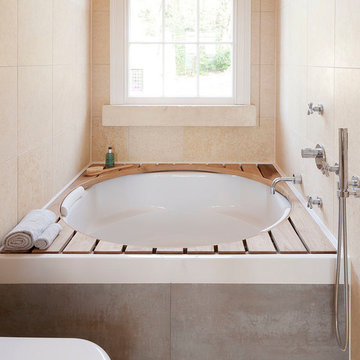
Bathroom by Deana Ashby Bathrooms & Interiors
This is an example of a small contemporary family bathroom in Other with an alcove bath, a shower/bath combination, a wall mounted toilet, beige walls and limestone flooring.
This is an example of a small contemporary family bathroom in Other with an alcove bath, a shower/bath combination, a wall mounted toilet, beige walls and limestone flooring.
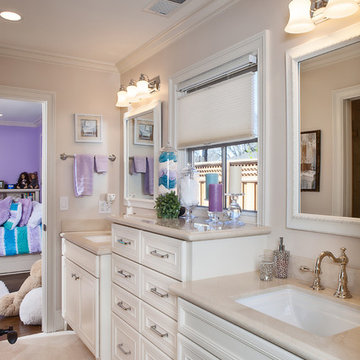
www.photosbycherie.net
Photo of a medium sized traditional family bathroom in San Francisco with recessed-panel cabinets, white cabinets, beige walls, limestone flooring, a submerged sink, engineered stone worktops and beige floors.
Photo of a medium sized traditional family bathroom in San Francisco with recessed-panel cabinets, white cabinets, beige walls, limestone flooring, a submerged sink, engineered stone worktops and beige floors.
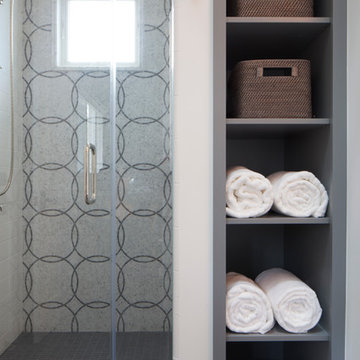
joy coakley
Design ideas for a medium sized contemporary family bathroom in San Francisco with shaker cabinets, grey cabinets, an alcove shower, grey tiles, mosaic tiles, grey walls, limestone flooring, a vessel sink and engineered stone worktops.
Design ideas for a medium sized contemporary family bathroom in San Francisco with shaker cabinets, grey cabinets, an alcove shower, grey tiles, mosaic tiles, grey walls, limestone flooring, a vessel sink and engineered stone worktops.
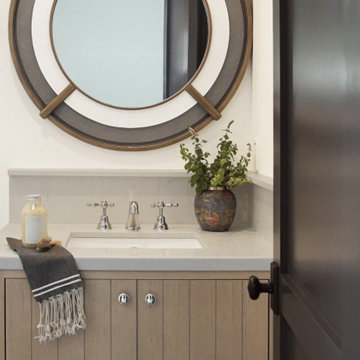
Heather Ryan, Interior Designer H.Ryan Studio - Scottsdale, AZ www.hryanstudio.com
Photo of a family bathroom with flat-panel cabinets, beige cabinets, a shower/bath combination, limestone flooring, a submerged sink, engineered stone worktops, brown floors, grey worktops, a single sink and a built in vanity unit.
Photo of a family bathroom with flat-panel cabinets, beige cabinets, a shower/bath combination, limestone flooring, a submerged sink, engineered stone worktops, brown floors, grey worktops, a single sink and a built in vanity unit.
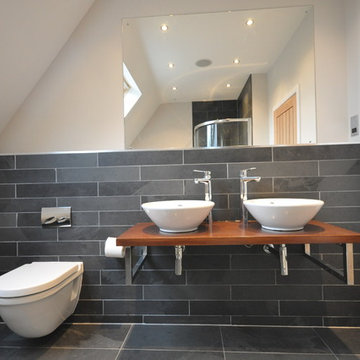
Family bathroom, his and hers basins, walk in shower, wall hung loo,
Inspiration for a large contemporary family bathroom in Wiltshire with a walk-in shower, a wall mounted toilet, black tiles, stone tiles, white walls, limestone flooring, a wall-mounted sink and wooden worktops.
Inspiration for a large contemporary family bathroom in Wiltshire with a walk-in shower, a wall mounted toilet, black tiles, stone tiles, white walls, limestone flooring, a wall-mounted sink and wooden worktops.
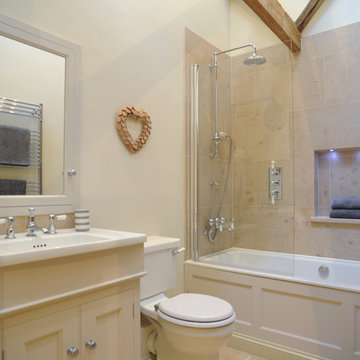
Compact Family Bathroom
This is an example of a small traditional family bathroom in Gloucestershire with a built-in sink, recessed-panel cabinets, a built-in bath, a shower/bath combination, a one-piece toilet and limestone flooring.
This is an example of a small traditional family bathroom in Gloucestershire with a built-in sink, recessed-panel cabinets, a built-in bath, a shower/bath combination, a one-piece toilet and limestone flooring.
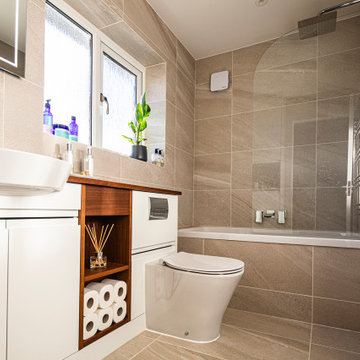
We designed a bespoke bathroom suite that met our clients’ needs in terms of functionality and worked well together in the compact layout.
The renovation included rejigging the location of the sink, toilet and radiator and incorporating more storage space. We chose the different bathroom elements carefully, using reclaimed timber to add warmth and character to the new space.
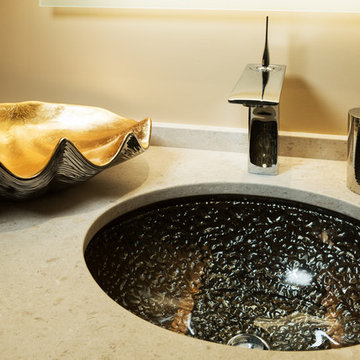
Coastal/Tropical Teens Bath, with Undermount Pebble Glass Sink, Electric Mirror, Fossil Limestone Countertop and Flooring. Interior Design and Tile Layouts by Valorie Spence of Interior Design Solutions Maui, Custom Mahogany Cabinets by Doug Woodard of Maui Kitchen Conversions, Construction by Ventura Construction Corporation, Lani of Pyramid Electric Maui, Ryan Davis Tile, and Marc Bonofiglio Plumbing. Photography by Greg Hoxsie, A Maui Beach Wedding.
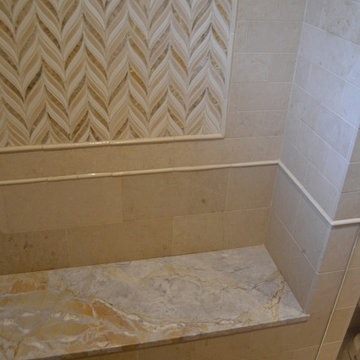
A beautiful custom panel made by Encore Ceramics is paired with creamy limestone wall tiles and a marble bench in the shower
Photo of a rustic family bathroom in San Francisco with an alcove shower, beige tiles, mosaic tiles, beige walls and limestone flooring.
Photo of a rustic family bathroom in San Francisco with an alcove shower, beige tiles, mosaic tiles, beige walls and limestone flooring.
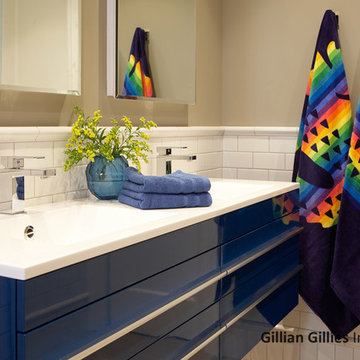
I have previously worked in every level of this home – project images can be viewed on Riverdale Top to Bottom Renovation – the Third Floor was the final frontier and the transformation is quite spectacular (even if I say so myself!). Before and after pictures can be found on our website. My client’s twin boys were rapidly outgrowing their little nursery on the second floor and so plans were drawn up to renovate the third floor….
All of this work was done with my clients / kids / pets living at home. We erected a scaffolding tower at the side of the home and this was how all the trades got in and out throughout the project – the scaffolding stairs were actually wider and provided easier access than the original staircase. The original footprint comprised of 3 bedrooms (one generous sized guest bedroom at the front of the house that we retained and two smaller oddly shaped rooms with cove ceilings and angles that really prevented them being useful) plus an internal powder room. We pushed the rear internal wall of the powder room back to the exterior wall so that we could build a generous sized bathroom that will see the boys through the years. The walls and floors are neutral and we added a pop of blue with the vanity. One of my favourite elements is the river rock tile inset mat that is great for little feet to walk on – especially when the underfloor heating is on!
The twin bedroom is breathtaking – the previous rooms were so small it was really hard to photograph them but if you check out the before and after section below it paints a pretty good picture. A 12’ wide dormer makes this floor feel like a treehouse and the light is amazing. We incorporated some gorgeous lighting in this room – 2 styles of sconces and a custom pendant. I love the second life carpet and the checked roman blind fabric. It’s a space that is large and comfortable enough for the whole family to sit in and enjoy.
The third floor hallway was transformed by straightening the walls and levelling the ceiling. The custom light fixture / art installation guarantees you pause at the foot of the stairs.
Photography by Tim McGhie
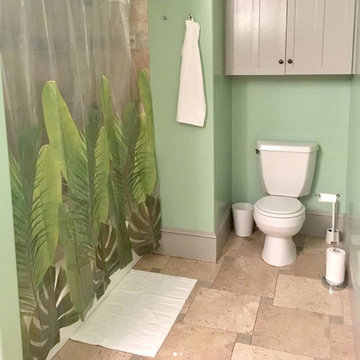
Large victorian family bathroom in San Francisco with recessed-panel cabinets, grey cabinets, a built-in bath, a double shower, green tiles, green walls, limestone flooring, limestone worktops, beige floors and a shower curtain.
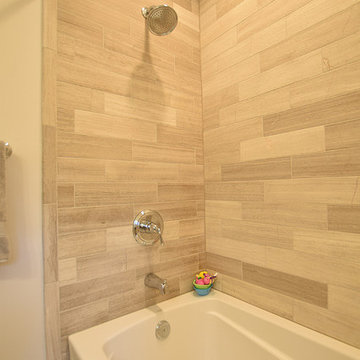
Bathroom situated off the nursery, This bathroom features Legno Limestone tile on the floor and shower walls, White acrylic tub, all fixtures featured are Chrome. Quartz Vanity top and window sill. Kraftmaid Espresso vanity cabinet with matching end panel. 2 Stage crown molding. Light gray wall color.
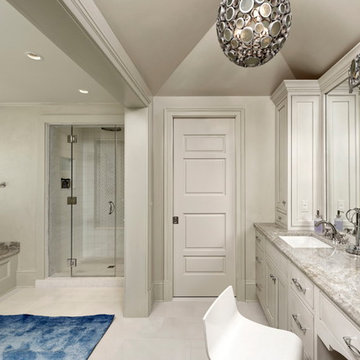
Marble Counter Tops, Lighting Fixture, Pocket doors, Tub, Tile Shower
Photo of an expansive classic family bathroom in DC Metro with beaded cabinets, light wood cabinets, a built-in bath, an alcove shower, a one-piece toilet, grey tiles, mosaic tiles, grey walls, limestone flooring, a submerged sink, marble worktops, white floors and a hinged door.
Photo of an expansive classic family bathroom in DC Metro with beaded cabinets, light wood cabinets, a built-in bath, an alcove shower, a one-piece toilet, grey tiles, mosaic tiles, grey walls, limestone flooring, a submerged sink, marble worktops, white floors and a hinged door.
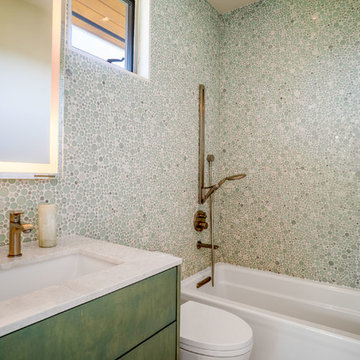
Inspiration for a medium sized contemporary family bathroom in San Diego with flat-panel cabinets, green cabinets, a built-in bath, a walk-in shower, a one-piece toilet, green tiles, glass tiles, multi-coloured walls, limestone flooring, a built-in sink, marble worktops, white floors, an open shower and white worktops.
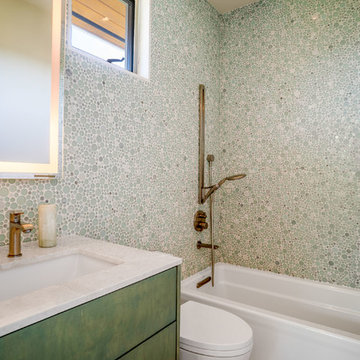
Design ideas for a medium sized contemporary family bathroom in Los Angeles with flat-panel cabinets, green cabinets, a corner bath, a walk-in shower, multi-coloured tiles, glass tiles, multi-coloured walls, limestone flooring, a submerged sink, marble worktops, white floors, an open shower and green worktops.
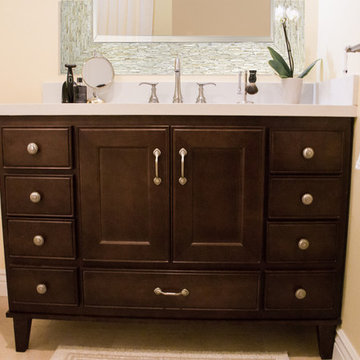
A new 48” vanity with dark wood stain and cabinet legs gives the look of a free-standing furniture piece with ample “his & hers” storage. Perfect for guests or children, this pre-fabricated vanity was the perfect solution for a cost-effective bathroom make-over. Brushed nickel hardware was selected to match the finishes throughout the rest of the bathroom.
Rebecca Quandt
Family Bathroom with Limestone Flooring Ideas and Designs
5

 Shelves and shelving units, like ladder shelves, will give you extra space without taking up too much floor space. Also look for wire, wicker or fabric baskets, large and small, to store items under or next to the sink, or even on the wall.
Shelves and shelving units, like ladder shelves, will give you extra space without taking up too much floor space. Also look for wire, wicker or fabric baskets, large and small, to store items under or next to the sink, or even on the wall.  The sink, the mirror, shower and/or bath are the places where you might want the clearest and strongest light. You can use these if you want it to be bright and clear. Otherwise, you might want to look at some soft, ambient lighting in the form of chandeliers, short pendants or wall lamps. You could use accent lighting around your bath in the form to create a tranquil, spa feel, as well.
The sink, the mirror, shower and/or bath are the places where you might want the clearest and strongest light. You can use these if you want it to be bright and clear. Otherwise, you might want to look at some soft, ambient lighting in the form of chandeliers, short pendants or wall lamps. You could use accent lighting around your bath in the form to create a tranquil, spa feel, as well. 