Family Bathroom with Limestone Flooring Ideas and Designs
Refine by:
Budget
Sort by:Popular Today
61 - 80 of 455 photos
Item 1 of 3
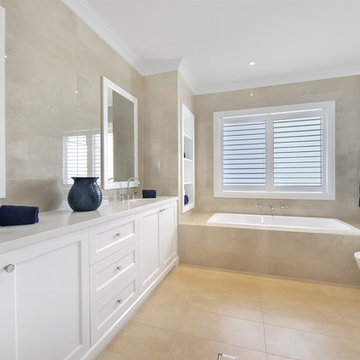
Hamptons inspired with a contemporary Aussie twist, this five-bedroom home in Ryde was custom designed and built by Horizon Homes to the specifications of the owners, who wanted an extra wide hallway, media room, and upstairs and downstairs living areas. The ground floor living area flows through to the kitchen, generous butler's pantry and outdoor BBQ area overlooking the garden.
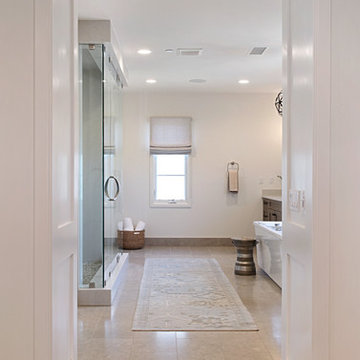
Design ideas for a medium sized mediterranean family bathroom in Orange County with shaker cabinets, medium wood cabinets, a freestanding bath, an alcove shower, white tiles, ceramic tiles, white walls, limestone flooring, a wall-mounted sink, engineered stone worktops, grey floors, a hinged door and white worktops.
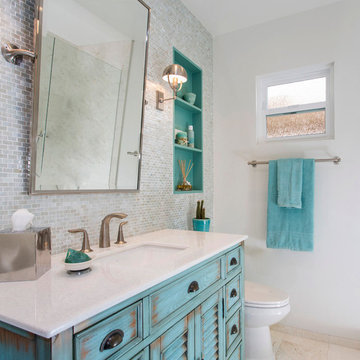
A relaxed beachy themed bathroom
Medium sized beach style family bathroom in San Diego with louvered cabinets, beige tiles, glass sheet walls, grey walls, limestone flooring, a submerged sink, marble worktops, distressed cabinets and beige floors.
Medium sized beach style family bathroom in San Diego with louvered cabinets, beige tiles, glass sheet walls, grey walls, limestone flooring, a submerged sink, marble worktops, distressed cabinets and beige floors.
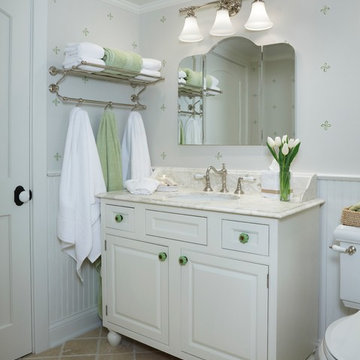
Design ideas for a small bohemian family bathroom in Other with a submerged sink, flat-panel cabinets, marble worktops, a two-piece toilet, beige tiles, stone tiles, white walls, limestone flooring and white cabinets.
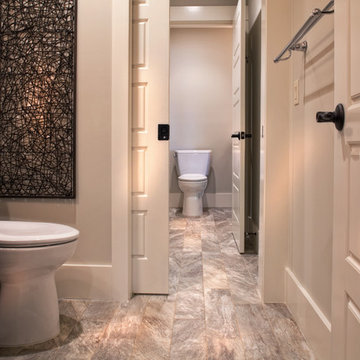
John McManus
Inspiration for a medium sized traditional family bathroom in Atlanta with recessed-panel cabinets, black cabinets, a two-piece toilet, white tiles, limestone tiles, grey walls, limestone flooring, a submerged sink, limestone worktops, grey floors and multi-coloured worktops.
Inspiration for a medium sized traditional family bathroom in Atlanta with recessed-panel cabinets, black cabinets, a two-piece toilet, white tiles, limestone tiles, grey walls, limestone flooring, a submerged sink, limestone worktops, grey floors and multi-coloured worktops.
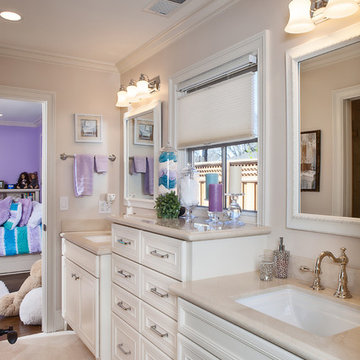
www.photosbycherie.net
Photo of a medium sized traditional family bathroom in San Francisco with recessed-panel cabinets, white cabinets, beige walls, limestone flooring, a submerged sink, engineered stone worktops and beige floors.
Photo of a medium sized traditional family bathroom in San Francisco with recessed-panel cabinets, white cabinets, beige walls, limestone flooring, a submerged sink, engineered stone worktops and beige floors.
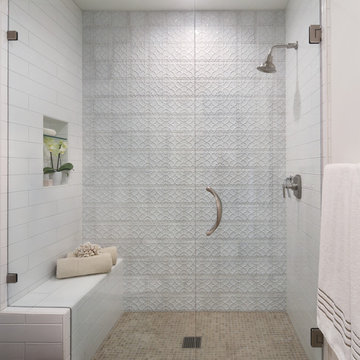
Photo of a medium sized mediterranean family bathroom in Orange County with shaker cabinets, medium wood cabinets, an alcove shower, white tiles, ceramic tiles, white walls, limestone flooring, a wall-mounted sink, engineered stone worktops, grey floors, a hinged door and white worktops.
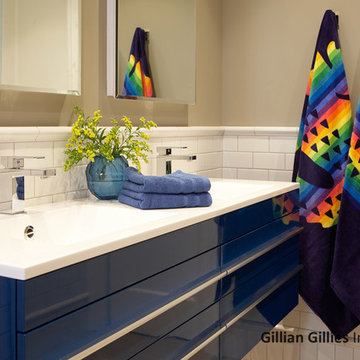
I have previously worked in every level of this home – project images can be viewed on Riverdale Top to Bottom Renovation – the Third Floor was the final frontier and the transformation is quite spectacular (even if I say so myself!). Before and after pictures can be found on our website. My client’s twin boys were rapidly outgrowing their little nursery on the second floor and so plans were drawn up to renovate the third floor….
All of this work was done with my clients / kids / pets living at home. We erected a scaffolding tower at the side of the home and this was how all the trades got in and out throughout the project – the scaffolding stairs were actually wider and provided easier access than the original staircase. The original footprint comprised of 3 bedrooms (one generous sized guest bedroom at the front of the house that we retained and two smaller oddly shaped rooms with cove ceilings and angles that really prevented them being useful) plus an internal powder room. We pushed the rear internal wall of the powder room back to the exterior wall so that we could build a generous sized bathroom that will see the boys through the years. The walls and floors are neutral and we added a pop of blue with the vanity. One of my favourite elements is the river rock tile inset mat that is great for little feet to walk on – especially when the underfloor heating is on!
The twin bedroom is breathtaking – the previous rooms were so small it was really hard to photograph them but if you check out the before and after section below it paints a pretty good picture. A 12’ wide dormer makes this floor feel like a treehouse and the light is amazing. We incorporated some gorgeous lighting in this room – 2 styles of sconces and a custom pendant. I love the second life carpet and the checked roman blind fabric. It’s a space that is large and comfortable enough for the whole family to sit in and enjoy.
The third floor hallway was transformed by straightening the walls and levelling the ceiling. The custom light fixture / art installation guarantees you pause at the foot of the stairs.
Photography by Tim McGhie
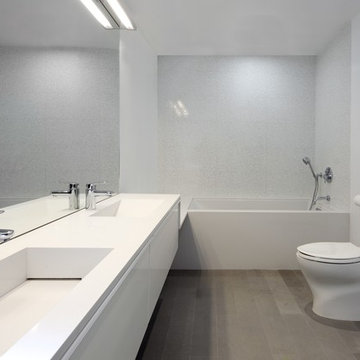
Brandon Shigeta
Inspiration for a medium sized modern family bathroom in Los Angeles with an integrated sink, light wood cabinets, engineered stone worktops, a submerged bath, a shower/bath combination, a two-piece toilet, white tiles, stone tiles, white walls and limestone flooring.
Inspiration for a medium sized modern family bathroom in Los Angeles with an integrated sink, light wood cabinets, engineered stone worktops, a submerged bath, a shower/bath combination, a two-piece toilet, white tiles, stone tiles, white walls and limestone flooring.
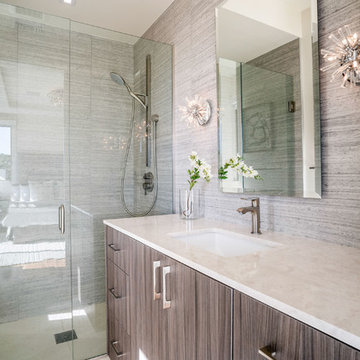
Design ideas for a medium sized contemporary family bathroom in San Diego with flat-panel cabinets, brown cabinets, a walk-in shower, a one-piece toilet, grey tiles, stone tiles, grey walls, limestone flooring, a built-in sink, marble worktops, white floors, a hinged door and multi-coloured worktops.
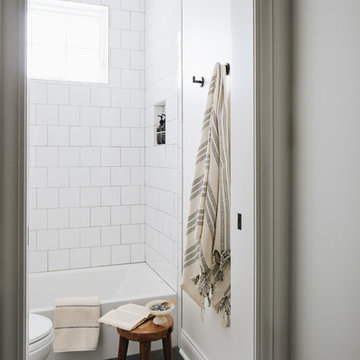
Medium sized classic family bathroom in Chicago with shaker cabinets, grey cabinets, a built-in bath, a shower/bath combination, a two-piece toilet, black tiles, terracotta tiles, white walls, limestone flooring, a submerged sink, engineered stone worktops, grey floors, a shower curtain, white worktops, an enclosed toilet, double sinks and a built in vanity unit.
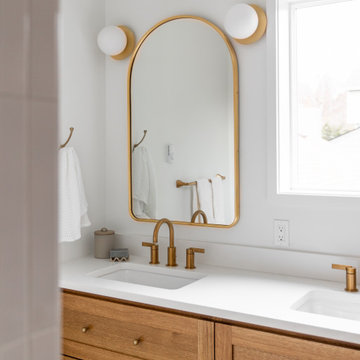
kingston brass, generation lighting, modern bathroom, arched mirror, round sconces, scones, transitional bathroom, brass hardware, double vanity, seattle
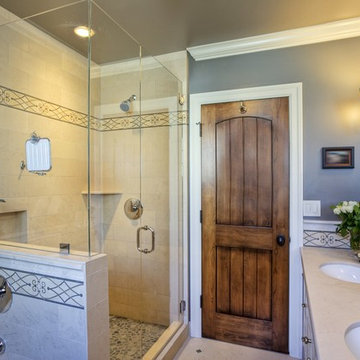
This is an example of a large classic family bathroom in San Francisco with a submerged sink, beaded cabinets, white cabinets, limestone worktops, an alcove bath, a corner shower, a one-piece toilet, beige tiles, stone tiles, grey walls and limestone flooring.
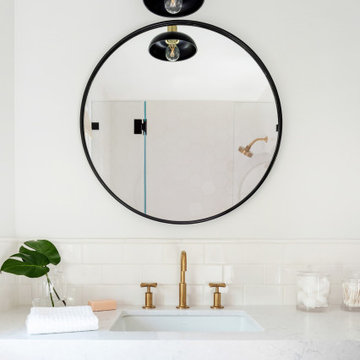
Beautiful kids bathroom with pale pink double sink vanity cabinet. Cambria Quartz countertop with Kohler undermounts sinks and Brizo satin brass faucets. Black and brass pendant lights over circular mirrors with black frames. Subway tile backsplash. Black drawer pull cabinet hardware.
Photo by Molly Rose Photography
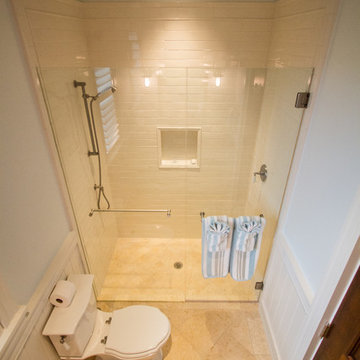
Inspiration for a small traditional family bathroom in Tampa with wooden worktops, white tiles, ceramic tiles and limestone flooring.
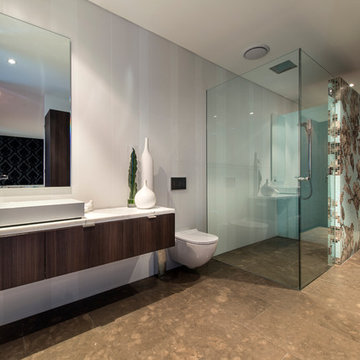
The girl's bathroom has been given a feature wall in bisazza tiles adding instant impact to a dream bathroom!
Styling by Urbane Projects
Photography by Joel Barbitta, D-Max Photography
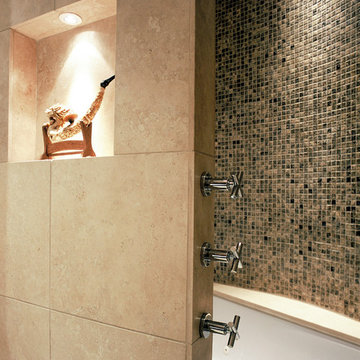
This project has involved the complete remodeling and extension of a five-story Victorian terraced house in Chelsea, including the excavation of an additional basement level beneath the footprint of the house, front vaults and most of the rear garden. The house had been extensively ‘chopped and changed’ over the years, including various 1970s accretions, so the
opportunity existed, planning to permit, for a complete internal rebuild; only the front façade and roof now remain of the original.
Photographer: Bruce Hemming
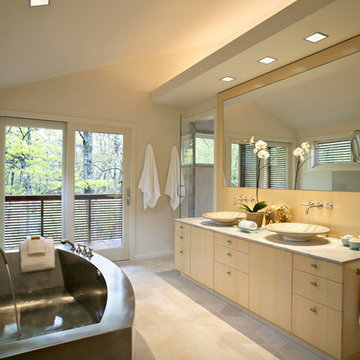
A modern bathroom.
This is an example of a medium sized modern family bathroom in New York with flat-panel cabinets, light wood cabinets, a freestanding bath, a corner shower, a one-piece toilet, white tiles, stone tiles, white walls, limestone flooring, a vessel sink, marble worktops, beige floors and a shower curtain.
This is an example of a medium sized modern family bathroom in New York with flat-panel cabinets, light wood cabinets, a freestanding bath, a corner shower, a one-piece toilet, white tiles, stone tiles, white walls, limestone flooring, a vessel sink, marble worktops, beige floors and a shower curtain.
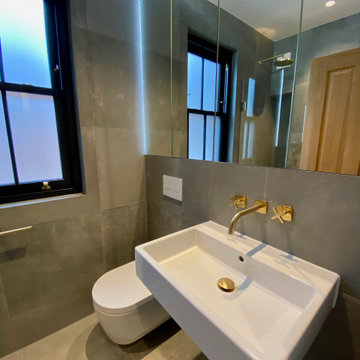
Family bathroom
Inspiration for a medium sized contemporary family bathroom in London with glass-front cabinets, a built-in bath, a shower/bath combination, a wall mounted toilet, grey tiles, stone tiles, grey walls, limestone flooring, a wall-mounted sink, grey floors, a hinged door, a single sink and a floating vanity unit.
Inspiration for a medium sized contemporary family bathroom in London with glass-front cabinets, a built-in bath, a shower/bath combination, a wall mounted toilet, grey tiles, stone tiles, grey walls, limestone flooring, a wall-mounted sink, grey floors, a hinged door, a single sink and a floating vanity unit.
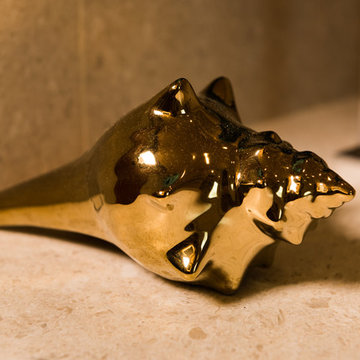
Tropical Ocean Themed Teen's Bath. Fossil Limestone Large Format Wall and Floor Tile, Shell and Glass Tile Mosaic Accents. Bath Remodel Interior Design and Tile Design by Valorie Spence of Interior Design Solutions Maui. Construction by Ventura Construction Corporation, Ryan at Davis Tile, Lani of Pyramid Electric Maui, and Marc Bonofiglio Plumbing. Photography by Greg Hoxsie, A Maui Beach Wedding.
Family Bathroom with Limestone Flooring Ideas and Designs
4

 Shelves and shelving units, like ladder shelves, will give you extra space without taking up too much floor space. Also look for wire, wicker or fabric baskets, large and small, to store items under or next to the sink, or even on the wall.
Shelves and shelving units, like ladder shelves, will give you extra space without taking up too much floor space. Also look for wire, wicker or fabric baskets, large and small, to store items under or next to the sink, or even on the wall.  The sink, the mirror, shower and/or bath are the places where you might want the clearest and strongest light. You can use these if you want it to be bright and clear. Otherwise, you might want to look at some soft, ambient lighting in the form of chandeliers, short pendants or wall lamps. You could use accent lighting around your bath in the form to create a tranquil, spa feel, as well.
The sink, the mirror, shower and/or bath are the places where you might want the clearest and strongest light. You can use these if you want it to be bright and clear. Otherwise, you might want to look at some soft, ambient lighting in the form of chandeliers, short pendants or wall lamps. You could use accent lighting around your bath in the form to create a tranquil, spa feel, as well. 