Family Bathroom with Metro Tiles Ideas and Designs
Refine by:
Budget
Sort by:Popular Today
221 - 240 of 3,530 photos
Item 1 of 3
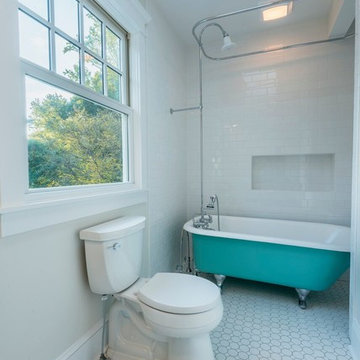
This is an example of a medium sized farmhouse family bathroom in Other with a claw-foot bath, a shower/bath combination, white walls, a shower curtain, a two-piece toilet, white tiles, metro tiles, mosaic tile flooring, a pedestal sink and white floors.
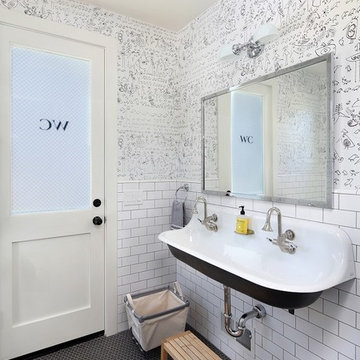
Photograph by Bernard André
Photo of a rural family bathroom in San Francisco with a trough sink, white tiles and metro tiles.
Photo of a rural family bathroom in San Francisco with a trough sink, white tiles and metro tiles.
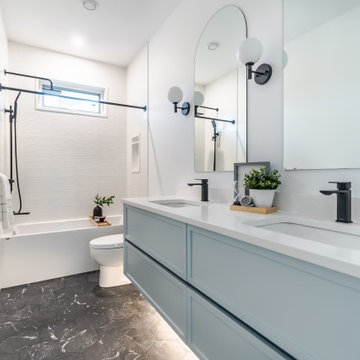
Photo of a large scandi family bathroom in Vancouver with shaker cabinets, blue cabinets, an alcove bath, a shower/bath combination, a one-piece toilet, white tiles, metro tiles, white walls, porcelain flooring, a submerged sink, engineered stone worktops, black floors, a shower curtain, white worktops, a wall niche, double sinks and a floating vanity unit.
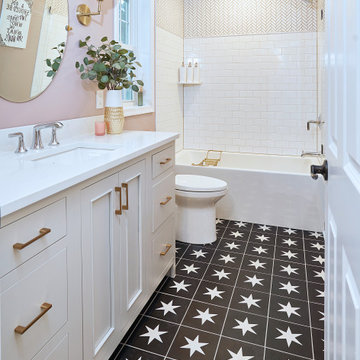
This is an example of a medium sized classic family bathroom in Philadelphia with beaded cabinets, grey cabinets, an alcove bath, a shower/bath combination, a two-piece toilet, white tiles, metro tiles, pink walls, cement flooring, a submerged sink, engineered stone worktops, black floors, a hinged door, white worktops, a single sink and a built in vanity unit.
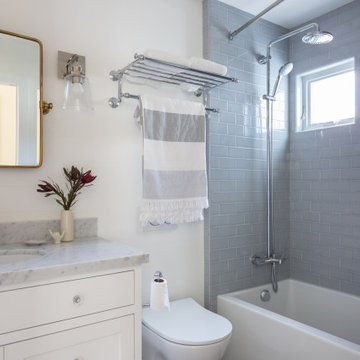
Design ideas for a medium sized beach style family bathroom in San Francisco with shaker cabinets, white cabinets, an alcove bath, a shower/bath combination, a wall mounted toilet, blue tiles, metro tiles, white walls, ceramic flooring, a submerged sink, marble worktops, grey floors, a shower curtain and grey worktops.

Bathroom Interior Design Project in Richmond, West London
We were approached by a couple who had seen our work and were keen for us to mastermind their project for them. They had lived in this house in Richmond, West London for a number of years so when the time came to embark upon an interior design project, they wanted to get all their ducks in a row first. We spent many hours together, brainstorming ideas and formulating a tight interior design brief prior to hitting the drawing board.
Reimagining the interior of an old building comes pretty easily when you’re working with a gorgeous property like this. The proportions of the windows and doors were deserving of emphasis. The layouts lent themselves so well to virtually any style of interior design. For this reason we love working on period houses.
It was quickly decided that we would extend the house at the rear to accommodate the new kitchen-diner. The Shaker-style kitchen was made bespoke by a specialist joiner, and hand painted in Farrow & Ball eggshell. We had three brightly coloured glass pendants made bespoke by Curiousa & Curiousa, which provide an elegant wash of light over the island.
The initial brief for this project came through very clearly in our brainstorming sessions. As we expected, we were all very much in harmony when it came to the design style and general aesthetic of the interiors.
In the entrance hall, staircases and landings for example, we wanted to create an immediate ‘wow factor’. To get this effect, we specified our signature ‘in-your-face’ Roger Oates stair runners! A quirky wallpaper by Cole & Son and some statement plants pull together the scheme nicely.
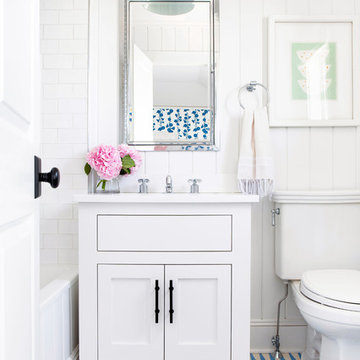
Architectural advisement, Interior Design, Custom Furniture Design & Art Curation by Chango & Co.
Photography by Sarah Elliott
See the feature in Domino Magazine
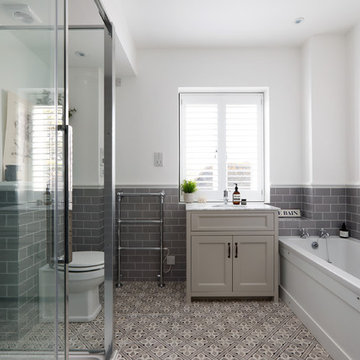
Emma Wood
This is an example of a large traditional family bathroom in Sussex with recessed-panel cabinets, grey cabinets, a built-in bath, a walk-in shower, a wall mounted toilet, grey tiles, metro tiles, white walls, ceramic flooring, a submerged sink, marble worktops, multi-coloured floors and a sliding door.
This is an example of a large traditional family bathroom in Sussex with recessed-panel cabinets, grey cabinets, a built-in bath, a walk-in shower, a wall mounted toilet, grey tiles, metro tiles, white walls, ceramic flooring, a submerged sink, marble worktops, multi-coloured floors and a sliding door.
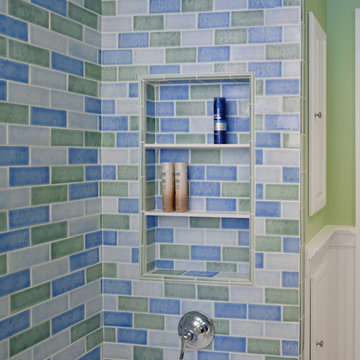
Design and Construction Management by: Harmoni Designs, LLC.
Photographer: Scott Pease, Pease Photography
This is an example of a medium sized classic family bathroom in Cleveland with a submerged sink, raised-panel cabinets, white cabinets, solid surface worktops, a submerged bath, a shower/bath combination, a two-piece toilet, blue tiles, metro tiles, green walls and porcelain flooring.
This is an example of a medium sized classic family bathroom in Cleveland with a submerged sink, raised-panel cabinets, white cabinets, solid surface worktops, a submerged bath, a shower/bath combination, a two-piece toilet, blue tiles, metro tiles, green walls and porcelain flooring.
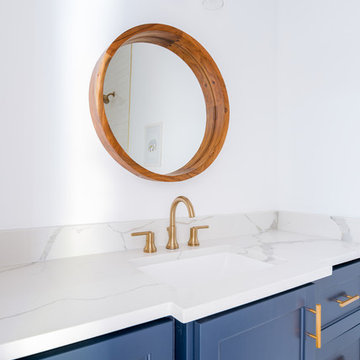
Inspiration for a contemporary family bathroom in Dallas with shaker cabinets, blue cabinets, a built-in bath, a shower/bath combination, white tiles, metro tiles, white walls, mosaic tile flooring, a submerged sink, engineered stone worktops, white floors, an open shower and white worktops.
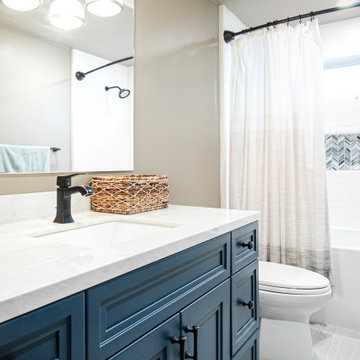
Medium sized classic family bathroom in San Francisco with recessed-panel cabinets, blue cabinets, an alcove bath, a shower/bath combination, a one-piece toilet, white tiles, metro tiles, beige walls, porcelain flooring, a submerged sink, solid surface worktops, grey floors, a shower curtain, white worktops, a wall niche, a single sink and a built in vanity unit.
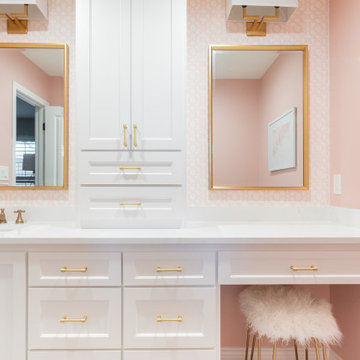
Beautiful pink and white bathroom for a sweet little girl!
Inspiration for a medium sized traditional family bathroom in Dallas with shaker cabinets, white cabinets, a built-in bath, a shower/bath combination, a two-piece toilet, white tiles, metro tiles, pink walls, porcelain flooring, a submerged sink, engineered stone worktops, grey floors, a hinged door, white worktops, a single sink, a built in vanity unit and wallpapered walls.
Inspiration for a medium sized traditional family bathroom in Dallas with shaker cabinets, white cabinets, a built-in bath, a shower/bath combination, a two-piece toilet, white tiles, metro tiles, pink walls, porcelain flooring, a submerged sink, engineered stone worktops, grey floors, a hinged door, white worktops, a single sink, a built in vanity unit and wallpapered walls.
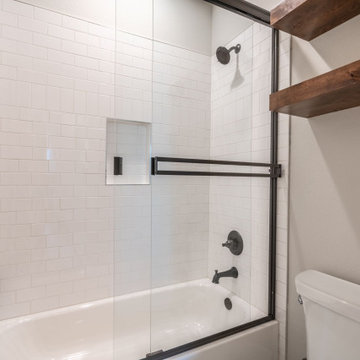
Design ideas for a large rural family bathroom in Dallas with shaker cabinets, grey cabinets, a built-in bath, a corner shower, white tiles, metro tiles, beige walls, porcelain flooring, a submerged sink, engineered stone worktops, a shower curtain, white worktops, a shower bench, a single sink and a built in vanity unit.
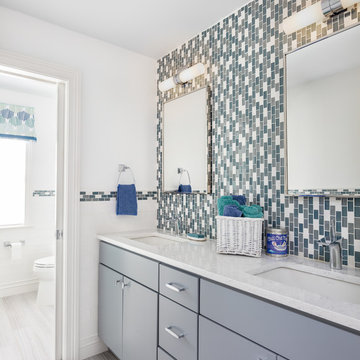
Lively blue and white mosaic tile and contemporary fixtures come together to create a modern bathroom shared by two boys. The contemporary touches - lighting, faucets, cabinet hardware, and rectangular sinks pleased the boys. And Mom was comforted by the inclusion of traditional millwork, a window valance, and an unexpected blue vanity that everyone agrees is unique and fun!
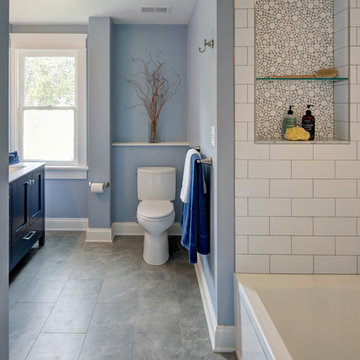
Photo of a medium sized classic family bathroom in DC Metro with shaker cabinets, blue cabinets, an alcove bath, a shower/bath combination, a two-piece toilet, white tiles, metro tiles, blue walls, porcelain flooring, a submerged sink, marble worktops, grey floors, a shower curtain and white worktops.
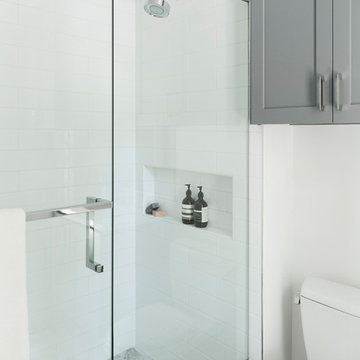
Contractor - Alair Homes Dallas
Photographer - Michael Wiltbank
This is an example of a small contemporary bathroom in Dallas with shaker cabinets, grey cabinets, a one-piece toilet, white tiles, metro tiles, white walls, marble flooring, a submerged sink, engineered stone worktops, white floors, a hinged door and white worktops.
This is an example of a small contemporary bathroom in Dallas with shaker cabinets, grey cabinets, a one-piece toilet, white tiles, metro tiles, white walls, marble flooring, a submerged sink, engineered stone worktops, white floors, a hinged door and white worktops.
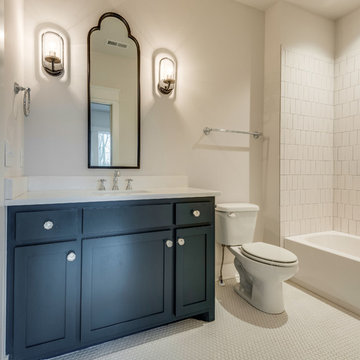
This is an example of a large farmhouse family bathroom in Nashville with shaker cabinets, blue cabinets, an alcove bath, an alcove shower, a two-piece toilet, grey tiles, metro tiles, white walls, mosaic tile flooring, a submerged sink, engineered stone worktops, grey floors and white worktops.
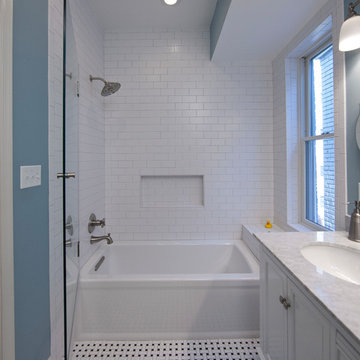
Kenneth M Wyner Photography
Inspiration for a small classic family bathroom in DC Metro with freestanding cabinets, white cabinets, an alcove bath, a shower/bath combination, a two-piece toilet, white tiles, metro tiles, blue walls, mosaic tile flooring, a submerged sink and marble worktops.
Inspiration for a small classic family bathroom in DC Metro with freestanding cabinets, white cabinets, an alcove bath, a shower/bath combination, a two-piece toilet, white tiles, metro tiles, blue walls, mosaic tile flooring, a submerged sink and marble worktops.
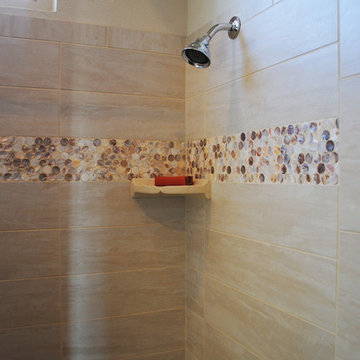
This shared bathroom uses nice neutrals with texture for gender neutrality.
This is an example of a medium sized contemporary family bathroom in Austin with recessed-panel cabinets, black cabinets, a shower/bath combination, a two-piece toilet, beige tiles, metro tiles, beige walls, vinyl flooring, a built-in sink and marble worktops.
This is an example of a medium sized contemporary family bathroom in Austin with recessed-panel cabinets, black cabinets, a shower/bath combination, a two-piece toilet, beige tiles, metro tiles, beige walls, vinyl flooring, a built-in sink and marble worktops.
Family Bathroom with Metro Tiles Ideas and Designs
12
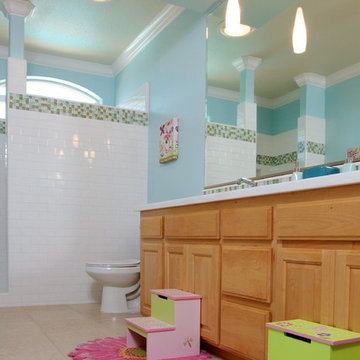

 Shelves and shelving units, like ladder shelves, will give you extra space without taking up too much floor space. Also look for wire, wicker or fabric baskets, large and small, to store items under or next to the sink, or even on the wall.
Shelves and shelving units, like ladder shelves, will give you extra space without taking up too much floor space. Also look for wire, wicker or fabric baskets, large and small, to store items under or next to the sink, or even on the wall.  The sink, the mirror, shower and/or bath are the places where you might want the clearest and strongest light. You can use these if you want it to be bright and clear. Otherwise, you might want to look at some soft, ambient lighting in the form of chandeliers, short pendants or wall lamps. You could use accent lighting around your bath in the form to create a tranquil, spa feel, as well.
The sink, the mirror, shower and/or bath are the places where you might want the clearest and strongest light. You can use these if you want it to be bright and clear. Otherwise, you might want to look at some soft, ambient lighting in the form of chandeliers, short pendants or wall lamps. You could use accent lighting around your bath in the form to create a tranquil, spa feel, as well. 