Family Bathroom with Multi-coloured Worktops Ideas and Designs
Refine by:
Budget
Sort by:Popular Today
161 - 180 of 1,044 photos
Item 1 of 3
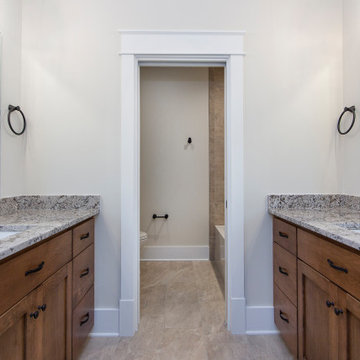
Large family bathroom in Charlotte with recessed-panel cabinets, medium wood cabinets, white walls, a built-in sink, granite worktops, beige floors, multi-coloured worktops, double sinks and a built in vanity unit.
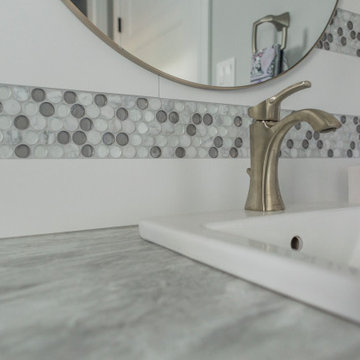
This is an example of a medium sized classic family bathroom in Edmonton with shaker cabinets, grey cabinets, white tiles, glass tiles, ceramic flooring, a built-in sink, laminate worktops, grey floors, multi-coloured worktops, a single sink and a built in vanity unit.
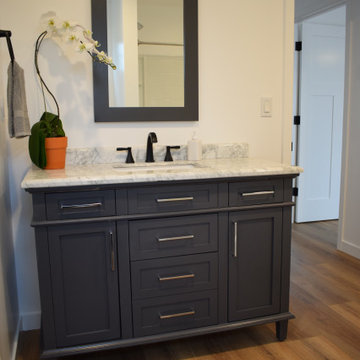
Design ideas for a medium sized rural family bathroom in Santa Barbara with freestanding cabinets, grey cabinets, a shower/bath combination, a one-piece toilet, white walls, laminate floors, a submerged sink, engineered stone worktops, brown floors, a shower curtain, multi-coloured worktops, a wall niche, a single sink and a freestanding vanity unit.
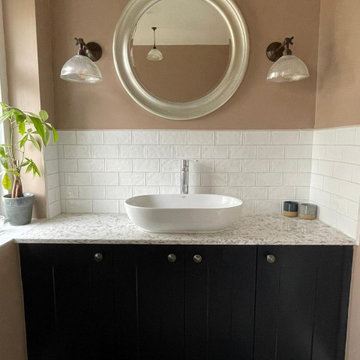
Simple off black Shaker cabinets set off the marble worktop and textured off white wall tiles. Then we pulled the scheme together with a soft pink shade of paint called Dead Salmon, by Farrow & Ball. This is a brownish pink hue that is subtle enough to blend in to the background but strong enough to give the room a hint of colour. A very relaxing place to have a long soak in the bath.
#bathroomdesign #familybathroom #blackshakervanityunit #marbletop #traditionalradiator
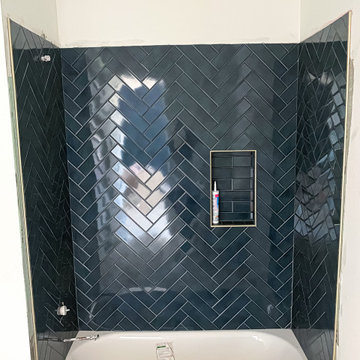
Photo of a modern family bathroom in New Orleans with shaker cabinets, blue cabinets, an alcove bath, a walk-in shower, blue tiles, ceramic tiles, a built-in sink, granite worktops, grey floors, an open shower, multi-coloured worktops, a wall niche, double sinks and a built in vanity unit.
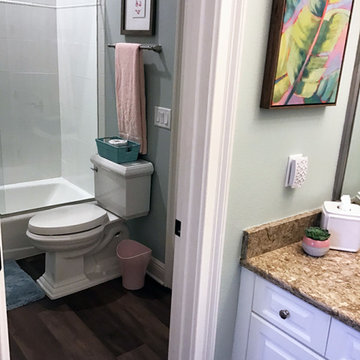
Design ideas for a medium sized classic family bathroom in Orlando with raised-panel cabinets, white cabinets, an alcove bath, an alcove shower, a two-piece toilet, white tiles, porcelain tiles, blue walls, vinyl flooring, a submerged sink, granite worktops, brown floors, a sliding door, multi-coloured worktops, a single sink and a built in vanity unit.
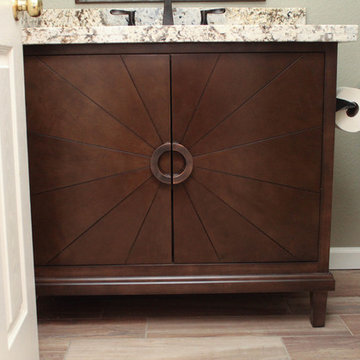
This is an example of a small rustic family bathroom in Phoenix with freestanding cabinets, dark wood cabinets, an alcove bath, an alcove shower, a two-piece toilet, green tiles, ceramic tiles, green walls, porcelain flooring, a submerged sink, granite worktops, brown floors, a shower curtain and multi-coloured worktops.
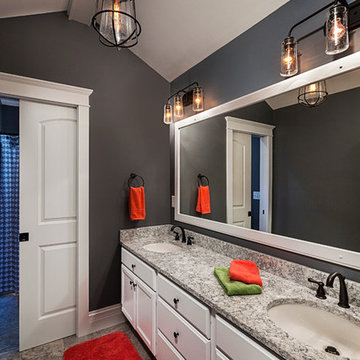
Builder: Pete's Construction, Inc.
Photographer: Jeff Garland
Why choose when you don't have to? Today's top architectural styles are reflected in this impressive yet inviting design, which features the best of cottage, Tudor and farmhouse styles. The exterior includes board and batten siding, stone accents and distinctive windows. Indoor/outdoor spaces include a three-season porch with a fireplace and a covered patio perfect for entertaining. Inside, highlights include a roomy first floor, with 1,800 square feet of living space, including a mudroom and laundry, a study and an open plan living, dining and kitchen area. Upstairs, 1400 square feet includes a large master bath and bedroom (with 10-foot ceiling), two other bedrooms and a bunkroom. Downstairs, another 1,300 square feet await, where a walk-out family room connects the interior and exterior and another bedroom welcomes guests.

Metallic sit on bowel oak worktop
Inspiration for a small contemporary bathroom in Oxfordshire with shaker cabinets, blue cabinets, black tiles, mosaic tiles, green walls, porcelain flooring, a vessel sink, wooden worktops, an open shower, multi-coloured worktops, a single sink and a built in vanity unit.
Inspiration for a small contemporary bathroom in Oxfordshire with shaker cabinets, blue cabinets, black tiles, mosaic tiles, green walls, porcelain flooring, a vessel sink, wooden worktops, an open shower, multi-coloured worktops, a single sink and a built in vanity unit.
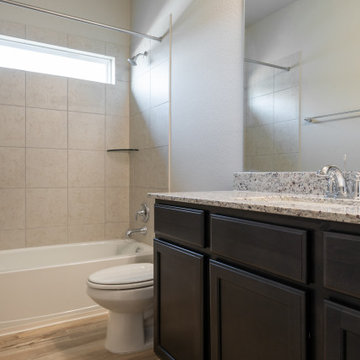
Inspiration for a medium sized traditional family bathroom in Austin with shaker cabinets, black cabinets, an alcove bath, a shower/bath combination, a two-piece toilet, beige tiles, ceramic tiles, beige walls, a submerged sink, granite worktops, beige floors, a shower curtain, multi-coloured worktops, a single sink, a built in vanity unit and vinyl flooring.
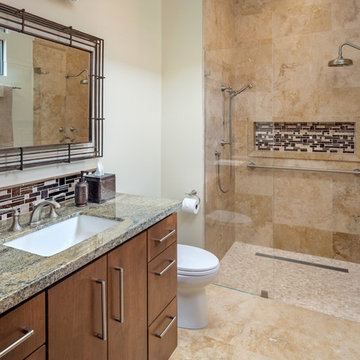
Medium sized classic family bathroom in Phoenix with flat-panel cabinets, dark wood cabinets, a double shower, a two-piece toilet, beige tiles, travertine tiles, beige walls, travertine flooring, a submerged sink, granite worktops, beige floors, a hinged door and multi-coloured worktops.
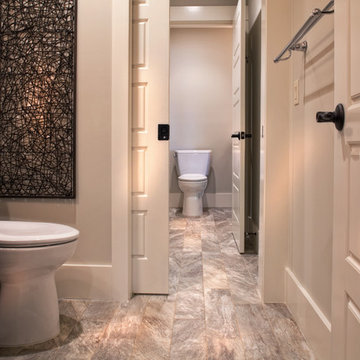
John McManus
Inspiration for a medium sized traditional family bathroom in Atlanta with recessed-panel cabinets, black cabinets, a two-piece toilet, white tiles, limestone tiles, grey walls, limestone flooring, a submerged sink, limestone worktops, grey floors and multi-coloured worktops.
Inspiration for a medium sized traditional family bathroom in Atlanta with recessed-panel cabinets, black cabinets, a two-piece toilet, white tiles, limestone tiles, grey walls, limestone flooring, a submerged sink, limestone worktops, grey floors and multi-coloured worktops.
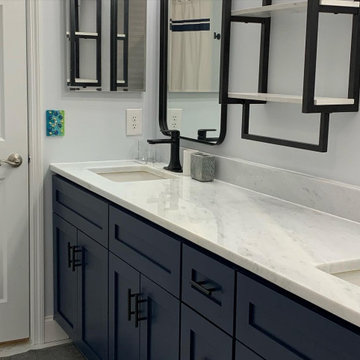
Inspiration for a medium sized modern family bathroom in Philadelphia with flat-panel cabinets, blue cabinets, an alcove bath, a two-piece toilet, white walls, vinyl flooring, a submerged sink, granite worktops, multi-coloured floors, multi-coloured worktops, double sinks and a built in vanity unit.
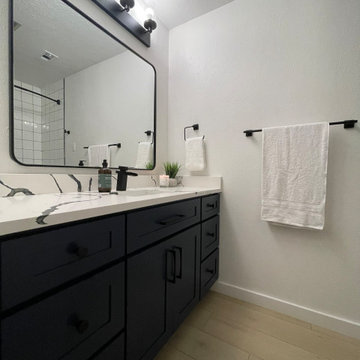
Small modern family bathroom in Dallas with shaker cabinets, blue cabinets, a built-in bath, a shower/bath combination, white walls, vinyl flooring, a submerged sink, engineered stone worktops, brown floors, a shower curtain, multi-coloured worktops, a single sink and a built in vanity unit.
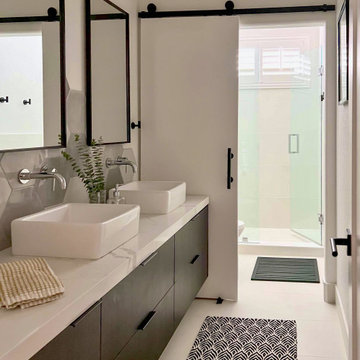
We added modern barn door for privacy and space saving.
This is an example of a small modern family bathroom in Las Vegas with flat-panel cabinets, dark wood cabinets, an alcove shower, a one-piece toilet, grey tiles, ceramic tiles, white walls, porcelain flooring, a vessel sink, engineered stone worktops, beige floors, a hinged door, multi-coloured worktops, a wall niche, double sinks, a floating vanity unit and a vaulted ceiling.
This is an example of a small modern family bathroom in Las Vegas with flat-panel cabinets, dark wood cabinets, an alcove shower, a one-piece toilet, grey tiles, ceramic tiles, white walls, porcelain flooring, a vessel sink, engineered stone worktops, beige floors, a hinged door, multi-coloured worktops, a wall niche, double sinks, a floating vanity unit and a vaulted ceiling.
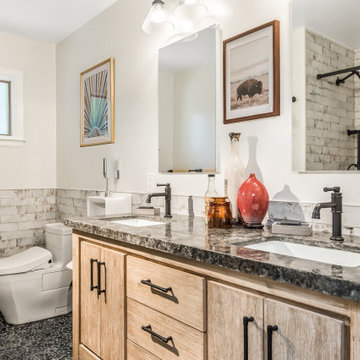
When a large family renovated a home nestled in the foothills of the Santa Cruz mountains, all bathrooms received dazzling upgrades, but in a family of three boys and only one girl, the boys must have their own space. This rustic styled bathroom feels like it is part of a fun bunkhouse in the West.
We used a beautiful bleached oak for a vanity that sits on top of a multi colored pebbled floor. The swirling iridescent granite counter top looks like a mineral vein one might see in the mountains of Wyoming. We used a rusted-look porcelain tile in the shower for added earthy texture. Black plumbing fixtures and a urinal—a request from all the boys in the family—make this the ultimate rough and tumble rugged bathroom.
Photos by: Bernardo Grijalva
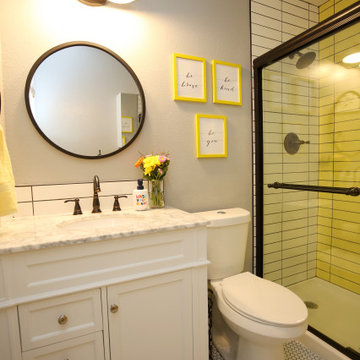
We converted the never-used bathtub to a larger, walk-in shower. The sunny yellow subway tile is a bright welcome to the four pre-teens/teens that use this bathroom each day. Even the decor is encouraging with framed inspiration statements. Oil rubbed bronze plumbing fixtures create an industrial vibe in the cheery space. Double barn lights above the vanity provide task lighting for the morning routines and continue the industrial theme. photo by Myndi Pressly
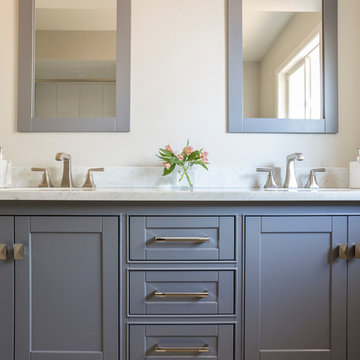
The main floor bath received a new vanity with his and hers sinks and matching vanity mirrors.
Photo of a large classic family bathroom in Portland with shaker cabinets, white cabinets, a built-in shower, a one-piece toilet, grey tiles, ceramic tiles, grey walls, cement flooring, a submerged sink, engineered stone worktops, multi-coloured floors, a hinged door and multi-coloured worktops.
Photo of a large classic family bathroom in Portland with shaker cabinets, white cabinets, a built-in shower, a one-piece toilet, grey tiles, ceramic tiles, grey walls, cement flooring, a submerged sink, engineered stone worktops, multi-coloured floors, a hinged door and multi-coloured worktops.
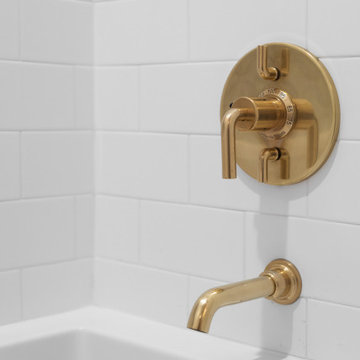
Design ideas for a small traditional family bathroom in Chicago with shaker cabinets, white cabinets, an alcove bath, a shower/bath combination, a one-piece toilet, white tiles, porcelain tiles, white walls, ceramic flooring, a submerged sink, engineered stone worktops, brown floors, a shower curtain, multi-coloured worktops, a wall niche, a single sink and a freestanding vanity unit.
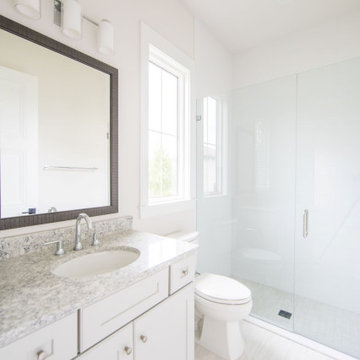
DreamDesign®49 is a modern lakefront Anglo-Caribbean style home in prestigious Pablo Creek Reserve. The 4,352 SF plan features five bedrooms and six baths, with the master suite and a guest suite on the first floor. Most rooms in the house feature lake views. The open-concept plan features a beamed great room with fireplace, kitchen with stacked cabinets, California island and Thermador appliances, and a working pantry with additional storage. A unique feature is the double staircase leading up to a reading nook overlooking the foyer. The large master suite features James Martin vanities, free standing tub, huge drive-through shower and separate dressing area. Upstairs, three bedrooms are off a large game room with wet bar and balcony with gorgeous views. An outdoor kitchen and pool make this home an entertainer's dream.
Family Bathroom with Multi-coloured Worktops Ideas and Designs
9

 Shelves and shelving units, like ladder shelves, will give you extra space without taking up too much floor space. Also look for wire, wicker or fabric baskets, large and small, to store items under or next to the sink, or even on the wall.
Shelves and shelving units, like ladder shelves, will give you extra space without taking up too much floor space. Also look for wire, wicker or fabric baskets, large and small, to store items under or next to the sink, or even on the wall.  The sink, the mirror, shower and/or bath are the places where you might want the clearest and strongest light. You can use these if you want it to be bright and clear. Otherwise, you might want to look at some soft, ambient lighting in the form of chandeliers, short pendants or wall lamps. You could use accent lighting around your bath in the form to create a tranquil, spa feel, as well.
The sink, the mirror, shower and/or bath are the places where you might want the clearest and strongest light. You can use these if you want it to be bright and clear. Otherwise, you might want to look at some soft, ambient lighting in the form of chandeliers, short pendants or wall lamps. You could use accent lighting around your bath in the form to create a tranquil, spa feel, as well. 