Family Bathroom with Multi-coloured Worktops Ideas and Designs
Refine by:
Budget
Sort by:Popular Today
141 - 160 of 1,044 photos
Item 1 of 3
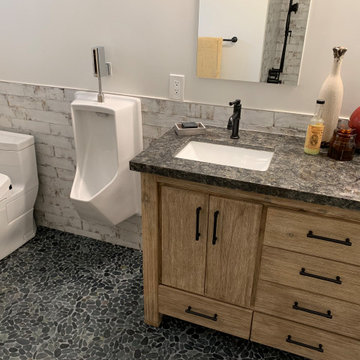
When a large family renovated a home nestled in the foothills of the Santa Cruz mountains, all bathrooms received dazzling upgrades, but in a family of three boys and only one girl, the boys must have their own space. This rustic styled bathroom feels like it is part of a fun bunkhouse in the West.
We used a beautiful bleached oak for a vanity that sits on top of a multi colored pebbled floor. The swirling iridescent granite counter top looks like a mineral vein one might see in the mountains of Wyoming. We used a rusted-look porcelain tile in the shower for added earthy texture. Black plumbing fixtures and a urinal—a request from all the boys in the family—make this the ultimate rough and tumble rugged bathroom.
Photos by: Bernardo Grijalva
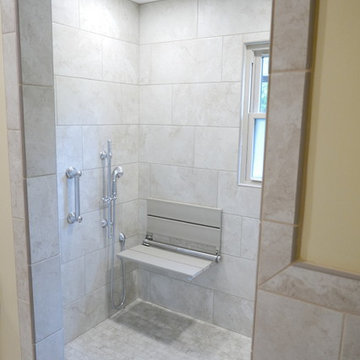
Walk in shower with folding bench seat, Delta Lahara Collection hand-held shower head mounted on an adjustable bar with Delta grab bar, LED recess lights controlled by a Lutron Maestro dimmer switch. Marazzi 12" x 24" porcelain wall tile laid on a 70/30 pattern and matching 2" x 4" mosaic shower floor tile. Folding bench seat mounted on the wall!
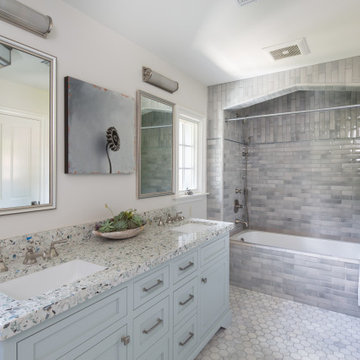
Design ideas for an expansive traditional family bathroom in Los Angeles with shaker cabinets, grey cabinets, a freestanding bath, an alcove shower, white tiles, limestone tiles, white walls, limestone flooring, a submerged sink, quartz worktops, grey floors, a hinged door and multi-coloured worktops.
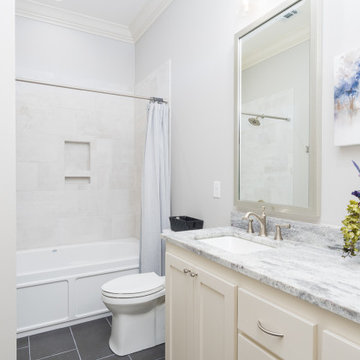
Medium sized classic family bathroom in New Orleans with shaker cabinets, white cabinets, an alcove bath, a shower/bath combination, a two-piece toilet, white tiles, porcelain tiles, grey walls, porcelain flooring, a submerged sink, granite worktops, black floors, a shower curtain, multi-coloured worktops, an enclosed toilet, double sinks and a built in vanity unit.
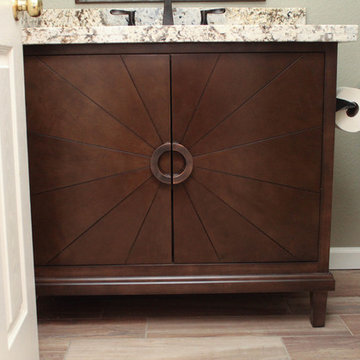
This is an example of a small rustic family bathroom in Phoenix with freestanding cabinets, dark wood cabinets, an alcove bath, an alcove shower, a two-piece toilet, green tiles, ceramic tiles, green walls, porcelain flooring, a submerged sink, granite worktops, brown floors, a shower curtain and multi-coloured worktops.
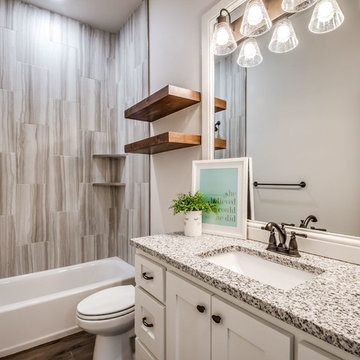
This ensuite bath features white shaker cabinets, a tub/shower combo, and granite countertops.
Photo of a large country family bathroom in Oklahoma City with shaker cabinets, white cabinets, an alcove bath, an alcove shower, a one-piece toilet, multi-coloured tiles, ceramic tiles, grey walls, light hardwood flooring, a submerged sink, granite worktops, a shower curtain and multi-coloured worktops.
Photo of a large country family bathroom in Oklahoma City with shaker cabinets, white cabinets, an alcove bath, an alcove shower, a one-piece toilet, multi-coloured tiles, ceramic tiles, grey walls, light hardwood flooring, a submerged sink, granite worktops, a shower curtain and multi-coloured worktops.
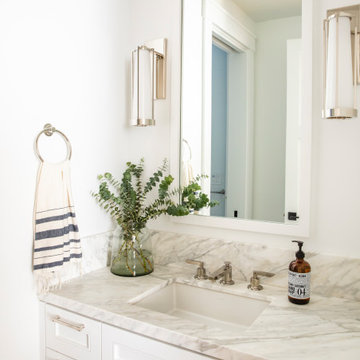
Photo of a large rural family bathroom in San Francisco with white walls, a submerged sink, a hinged door, multi-coloured worktops, a single sink, a built in vanity unit, shaker cabinets, white cabinets, an alcove shower, a one-piece toilet, blue tiles, glass tiles, porcelain flooring and marble worktops.
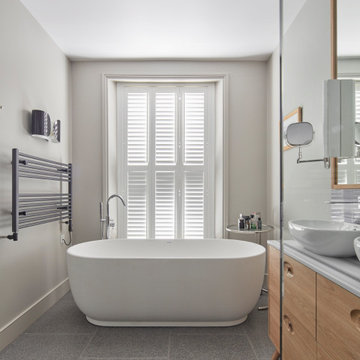
A modern bathroom with a mid-century influence
Photo of a medium sized modern family bathroom in London with freestanding cabinets, light wood cabinets, a freestanding bath, a walk-in shower, a wall mounted toilet, black and white tiles, cement tiles, beige walls, terrazzo flooring, a vessel sink, marble worktops, multi-coloured floors, an open shower and multi-coloured worktops.
Photo of a medium sized modern family bathroom in London with freestanding cabinets, light wood cabinets, a freestanding bath, a walk-in shower, a wall mounted toilet, black and white tiles, cement tiles, beige walls, terrazzo flooring, a vessel sink, marble worktops, multi-coloured floors, an open shower and multi-coloured worktops.
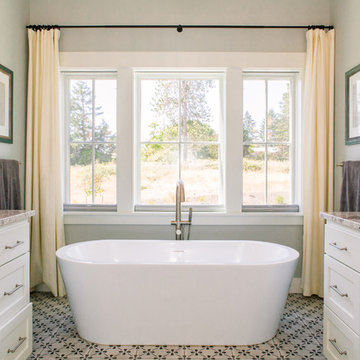
Our most recent modern farmhouse in the west Willamette Valley is what dream homes are made of. Named “Starry Night Ranch” by the homeowners, this 3 level, 4 bedroom custom home boasts of over 9,000 square feet of combined living, garage and outdoor spaces.
Well versed in the custom home building process, the homeowners spent many hours partnering with both Shan Stassens of Winsome Construction and Buck Bailey Design to add in countless unique features, including a cross hatched cable rail system, a second story window that perfectly frames a view of Mt. Hood and an entryway cut-out to keep a specialty piece of furniture tucked out of the way.
From whitewashed shiplap wall coverings to reclaimed wood sliding barn doors to mosaic tile and honed granite, this farmhouse-inspired space achieves a timeless appeal with both classic comfort and modern flair.
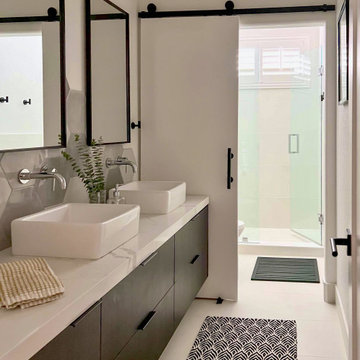
We added modern barn door for privacy and space saving.
This is an example of a small modern family bathroom in Las Vegas with flat-panel cabinets, dark wood cabinets, an alcove shower, a one-piece toilet, grey tiles, ceramic tiles, white walls, porcelain flooring, a vessel sink, engineered stone worktops, beige floors, a hinged door, multi-coloured worktops, a wall niche, double sinks, a floating vanity unit and a vaulted ceiling.
This is an example of a small modern family bathroom in Las Vegas with flat-panel cabinets, dark wood cabinets, an alcove shower, a one-piece toilet, grey tiles, ceramic tiles, white walls, porcelain flooring, a vessel sink, engineered stone worktops, beige floors, a hinged door, multi-coloured worktops, a wall niche, double sinks, a floating vanity unit and a vaulted ceiling.

Custom bathroom with granite countertops and a three wall alcove bathtub.
Design ideas for a medium sized traditional family bathroom with raised-panel cabinets, dark wood cabinets, an alcove bath, a shower/bath combination, a one-piece toilet, beige tiles, porcelain tiles, beige walls, ceramic flooring, an integrated sink, granite worktops, beige floors, a shower curtain, multi-coloured worktops, a wall niche, a single sink and a built in vanity unit.
Design ideas for a medium sized traditional family bathroom with raised-panel cabinets, dark wood cabinets, an alcove bath, a shower/bath combination, a one-piece toilet, beige tiles, porcelain tiles, beige walls, ceramic flooring, an integrated sink, granite worktops, beige floors, a shower curtain, multi-coloured worktops, a wall niche, a single sink and a built in vanity unit.
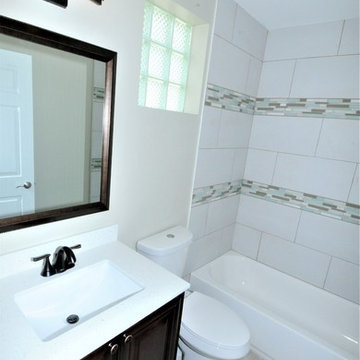
Design ideas for a medium sized contemporary family bathroom in Miami with freestanding cabinets, white cabinets, a built-in bath, an alcove shower, a two-piece toilet, beige tiles, ceramic tiles, beige walls, ceramic flooring, a submerged sink, granite worktops, beige floors, a shower curtain and multi-coloured worktops.
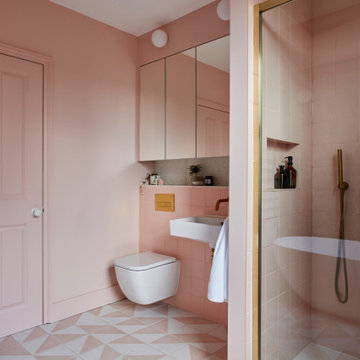
A calm pink bathroom for a family home.
Medium sized contemporary family bathroom in London with a freestanding bath, a built-in shower, a wall mounted toilet, pink tiles, ceramic tiles, pink walls, cement flooring, a wall-mounted sink, terrazzo worktops, pink floors, a sliding door, multi-coloured worktops, a feature wall, a single sink and a built in vanity unit.
Medium sized contemporary family bathroom in London with a freestanding bath, a built-in shower, a wall mounted toilet, pink tiles, ceramic tiles, pink walls, cement flooring, a wall-mounted sink, terrazzo worktops, pink floors, a sliding door, multi-coloured worktops, a feature wall, a single sink and a built in vanity unit.

Metallic sit on bowel oak worktop
Inspiration for a small contemporary bathroom in Oxfordshire with shaker cabinets, blue cabinets, black tiles, mosaic tiles, green walls, porcelain flooring, a vessel sink, wooden worktops, an open shower, multi-coloured worktops, a single sink and a built in vanity unit.
Inspiration for a small contemporary bathroom in Oxfordshire with shaker cabinets, blue cabinets, black tiles, mosaic tiles, green walls, porcelain flooring, a vessel sink, wooden worktops, an open shower, multi-coloured worktops, a single sink and a built in vanity unit.
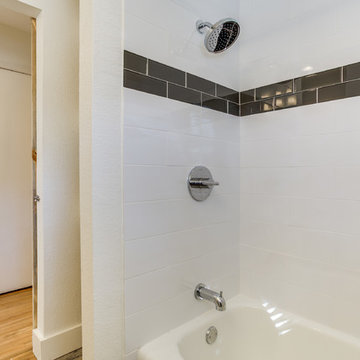
Photo of a medium sized farmhouse family bathroom in Dallas with flat-panel cabinets, white cabinets, an alcove bath, a shower/bath combination, black tiles, white tiles, metro tiles, white walls, porcelain flooring, a vessel sink, granite worktops, brown floors, a shower curtain and multi-coloured worktops.
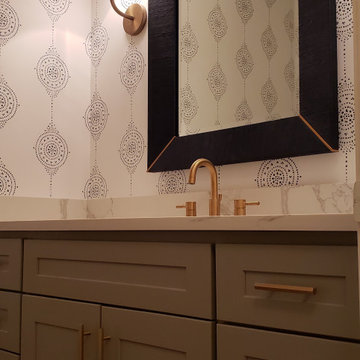
Photo of a medium sized retro family bathroom in Dallas with shaker cabinets, blue cabinets, a two-piece toilet, multi-coloured walls, light hardwood flooring, a submerged sink, engineered stone worktops, beige floors, multi-coloured worktops, a single sink, a built in vanity unit, a drop ceiling and wallpapered walls.
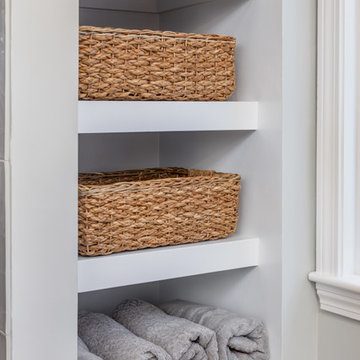
This children's bathroom remodel is chic and a room the kids can grow into. Featuring a semi-custom double vanity, with antique bronze mirrors, marble countertop, gorgeous glass subway tile, a custom glass shower door and custom built-in open shelving.
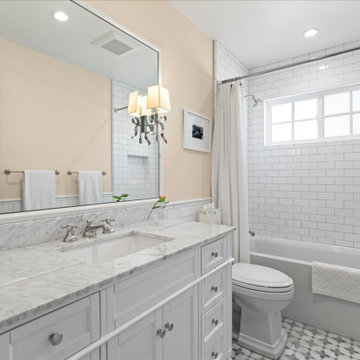
As you ascend the new white oak staircase you will find the master suite, two bedrooms, another full bath, and a brand-new office space. The upper level also hosts a thick wool carpet from the hallway and in every bedroom. The new office is the perfect place for when one needs to work from home, with all new white custom built in cabinets, and a hidden murphy bed included.

The family bathroom is quite traditional in style, with Lefroy Brooks fitments, polished marble counters, and oak parquet flooring. Although small in area, mirrored panelling behind the bath, a backlit medicine cabinet, and a decorative niche help increase the illusion of space.
Photography: Bruce Hemming
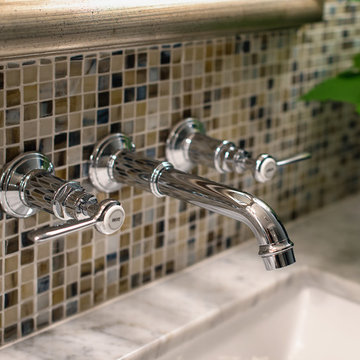
The Hall Bathroom in this 1960's home was completely gutted and re-designed. The tub was removed to make room for an enclosed shower and location change for the toilet. This allowed for an oversized custom vanity along the main wall that accommodates two undermount sinks with wall mounted faucets. The entire wall above the vanity features 5/8" glass mosaic tile. The floors are 12x24 Carrera Marble to match the vanity top. The shower is finished with a white subway tile and trimmed in matching marble. KateBenjamin Photography
Family Bathroom with Multi-coloured Worktops Ideas and Designs
8

 Shelves and shelving units, like ladder shelves, will give you extra space without taking up too much floor space. Also look for wire, wicker or fabric baskets, large and small, to store items under or next to the sink, or even on the wall.
Shelves and shelving units, like ladder shelves, will give you extra space without taking up too much floor space. Also look for wire, wicker or fabric baskets, large and small, to store items under or next to the sink, or even on the wall.  The sink, the mirror, shower and/or bath are the places where you might want the clearest and strongest light. You can use these if you want it to be bright and clear. Otherwise, you might want to look at some soft, ambient lighting in the form of chandeliers, short pendants or wall lamps. You could use accent lighting around your bath in the form to create a tranquil, spa feel, as well.
The sink, the mirror, shower and/or bath are the places where you might want the clearest and strongest light. You can use these if you want it to be bright and clear. Otherwise, you might want to look at some soft, ambient lighting in the form of chandeliers, short pendants or wall lamps. You could use accent lighting around your bath in the form to create a tranquil, spa feel, as well. 