Family Bathroom with Porcelain Tiles Ideas and Designs
Refine by:
Budget
Sort by:Popular Today
121 - 140 of 12,544 photos
Item 1 of 3
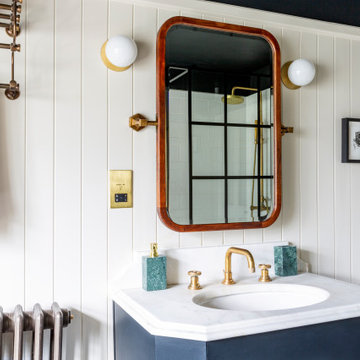
The family bathroom was reconfigured to feature a walk in shower with crittall shower screen and a cast iron freestanding bath. The wall are tongue and groove panels that create a relaxing and luxurious atmosphere with a dramatic black ceiling. The vanity unit is a reclaimed antique find with a marble top.
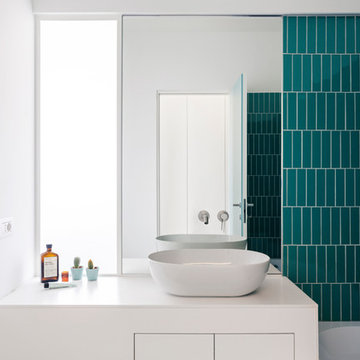
Bagno comune: lavabo in ceramica in appoggio su mobile realizzato artigianalmente su disegno con piano in corian bianco e ante laccate bianche. Specchio a parete con rubinetteria a parete in acciaio. Piastrelle azzurre con posa verticale sfalsata. Finestra con vetro satina che affaccia sul secondo bagno
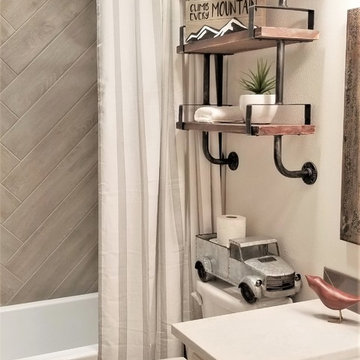
Inspiration for a small urban family bathroom in Other with white cabinets, an alcove bath, a shower/bath combination, grey tiles, porcelain tiles, white walls, porcelain flooring, a submerged sink, quartz worktops, grey floors, a shower curtain and white worktops.
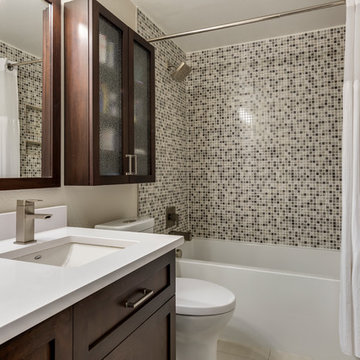
JWD Imagery
Design ideas for a small traditional family bathroom in Denver with shaker cabinets, dark wood cabinets, an alcove bath, a shower/bath combination, porcelain tiles, a submerged sink, engineered stone worktops, a shower curtain and white worktops.
Design ideas for a small traditional family bathroom in Denver with shaker cabinets, dark wood cabinets, an alcove bath, a shower/bath combination, porcelain tiles, a submerged sink, engineered stone worktops, a shower curtain and white worktops.
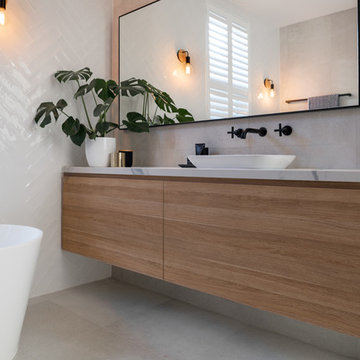
CR3 Studio
Inspiration for a medium sized contemporary family bathroom in Adelaide with flat-panel cabinets, light wood cabinets, porcelain flooring, a vessel sink, grey floors, a freestanding bath, a wall mounted toilet, white tiles, porcelain tiles, white walls, solid surface worktops and an open shower.
Inspiration for a medium sized contemporary family bathroom in Adelaide with flat-panel cabinets, light wood cabinets, porcelain flooring, a vessel sink, grey floors, a freestanding bath, a wall mounted toilet, white tiles, porcelain tiles, white walls, solid surface worktops and an open shower.
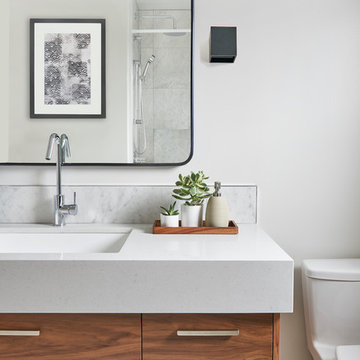
Design ideas for a large modern family bathroom in Toronto with flat-panel cabinets, medium wood cabinets, a built-in bath, a shower/bath combination, a one-piece toilet, grey tiles, porcelain tiles, white walls, porcelain flooring, a submerged sink, engineered stone worktops, grey floors and a shower curtain.
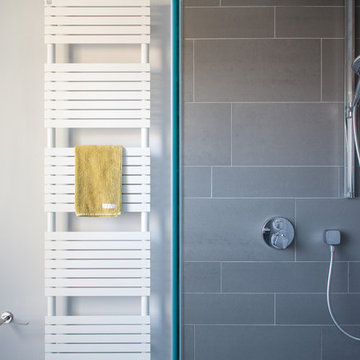
Adelina Iliev
Photo of a large contemporary family bathroom in Surrey with a built-in bath, a walk-in shower, a one-piece toilet, grey tiles, porcelain tiles, grey walls, porcelain flooring, a console sink and tiled worktops.
Photo of a large contemporary family bathroom in Surrey with a built-in bath, a walk-in shower, a one-piece toilet, grey tiles, porcelain tiles, grey walls, porcelain flooring, a console sink and tiled worktops.
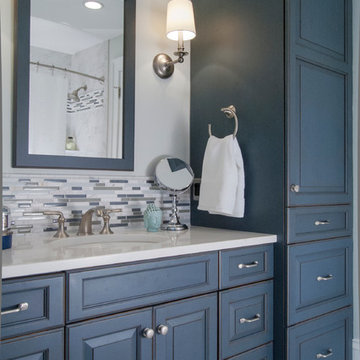
Gardner/Fox Associates - Susan Gracki
Design ideas for a medium sized classic family bathroom in Philadelphia with a submerged sink, raised-panel cabinets, blue cabinets, engineered stone worktops, an alcove bath, a shower/bath combination, a two-piece toilet, grey tiles, porcelain tiles, grey walls and porcelain flooring.
Design ideas for a medium sized classic family bathroom in Philadelphia with a submerged sink, raised-panel cabinets, blue cabinets, engineered stone worktops, an alcove bath, a shower/bath combination, a two-piece toilet, grey tiles, porcelain tiles, grey walls and porcelain flooring.

round bathroom mirror, round mirror,
Medium sized contemporary family bathroom in London with recessed-panel cabinets, porcelain tiles, green walls, white worktops, double sinks, a floating vanity unit, brown cabinets, a freestanding bath, beige tiles, porcelain flooring, a built-in sink and brown floors.
Medium sized contemporary family bathroom in London with recessed-panel cabinets, porcelain tiles, green walls, white worktops, double sinks, a floating vanity unit, brown cabinets, a freestanding bath, beige tiles, porcelain flooring, a built-in sink and brown floors.
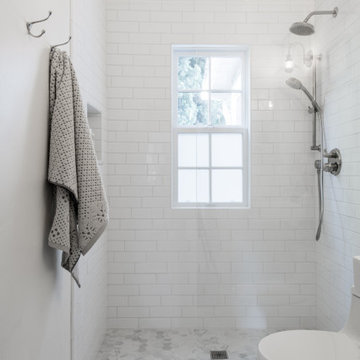
Photo of a small traditional bathroom in San Francisco with a one-piece toilet, white tiles, porcelain tiles, white walls, porcelain flooring, grey floors, an open shower, a single sink and a freestanding vanity unit.

Custom maple wood vanity, Delta Ara Collection vanity faucet, Millennium Ashford vanity light, Elegant Lighting Eternity circular metal framed mirror, Delta towel bar, and new electrical switches/receptacle/screw-less plates, crown molding, wood wainscoting with chair-rail, Quartz countertop with banjo, and Signature Hardware under-mount sink!

Guest bath with creative ceramic tile pattern of square and subway shapes and glass deco ln vertical stripes and the bench. Customized shower curtain for 9' ceiling

The soothing coastal vibes of this bathroom remodel are sure to take you to a place of calm. What a transformation this project underwent! Not only did we transform this bathroom into a spa-like sanctuary, but we also did it ahead of schedule. That's a rare occurrence in the construction and design industry.
We removed the tub and extended out the wall for the shower, which the homeowners chose to expand. This created a walk-in space, made to look even bigger by its frameless glass and large format, linen-look porcelain tile on the walls. For the shower floor, we selected a blue multicolored penny tile, and for the accent band, an opulent glass mosaic tile in dreamy ocean tones. The accent tile also graces the back of a new wall niche. This shower is now beautiful and functional.
To address the issues of storage, we removed a wall, freeing up space near the toilet, which was much-needed. Now there is a custom-built linen pantry crafted from alder wood stretching to the ceiling, adding to the visual height of the room and making the bathroom just work better.
A new vanity, also made of alder wood, and the linen closet were both stained a rich, warm tone to show off that gorgeous grain. For the walls, we chose a cool blue hue that is soothing and fresh.
The accent tile from the shower was carried behind the vanity's two LED mirrors for a bold visual impact. I love the reflection of the light on the tile! The LED mirrors are pretty high-tech, with a defogger and a dimmer to adjust the light levels.
Topping the vanity is a creamy quartz countertop, two under-mount sinks, and plumbing and cabinetry hardware in brushed nickel finishes. The cabinet knobs have a stunning iridescent shell that's hard to miss.
For the floors, we went with a large-format porcelain tile in dark grey that complements the coloring of the space as well as the look and feel.
As a final touch, floating shelves in the same rich wood-tone create additional space for décor items and storage. I styled the shelves with items to inspire and soothe this dreamy bathroom.

The renovation of this bathroom was part of the complete refurbishment of a beautiful apartment in St Albans. The clients enlisted our Project Management services for the interior design and implementation of this renovation. We wanted to create a calming space and create the illusion of a bigger bathroom. We fully tiled the room and added a modern rustic wall mounted vanity with a black basin. We popped the scheme with accents of black and added colourful accessories to complete the scheme.
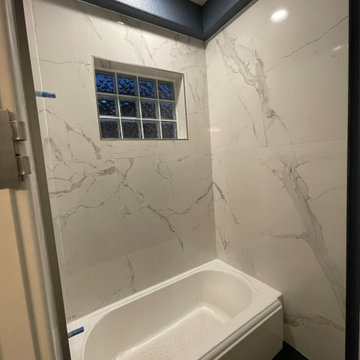
Custom Surface Solutions (www.css-tile.com) - Owner Craig Thompson (512) 966-8296. This project shows a remodel of Jack.n Jill Guest Bathroom tub / shower walls. using 24" x 48" Statuary looking porcelain tile. Shulter Jolly profile edging was used to trim the window and vertical edges of the exposed tile edge. Veining was manually matched by laying out all pieces and finding the best veining matches between tiles.

The original bathroom had a fiberglass tub insert, vinyl flooring, and no personality.
Inspiration for a small mediterranean family bathroom in Minneapolis with shaker cabinets, white cabinets, an alcove bath, a shower/bath combination, a two-piece toilet, grey tiles, porcelain tiles, grey walls, cement flooring, a submerged sink, engineered stone worktops, multi-coloured floors, a hinged door, white worktops, a wall niche, a single sink and a freestanding vanity unit.
Inspiration for a small mediterranean family bathroom in Minneapolis with shaker cabinets, white cabinets, an alcove bath, a shower/bath combination, a two-piece toilet, grey tiles, porcelain tiles, grey walls, cement flooring, a submerged sink, engineered stone worktops, multi-coloured floors, a hinged door, white worktops, a wall niche, a single sink and a freestanding vanity unit.

This is a very small master bathroom, but it's very efficient in providing a bathroom in a small footprint with a focal shower.
Inspiration for a small nautical family bathroom in Other with beaded cabinets, white cabinets, a shower/bath combination, a two-piece toilet, green tiles, porcelain tiles, white walls, ceramic flooring, a submerged sink, solid surface worktops, grey floors, a sliding door, white worktops, a single sink and a freestanding vanity unit.
Inspiration for a small nautical family bathroom in Other with beaded cabinets, white cabinets, a shower/bath combination, a two-piece toilet, green tiles, porcelain tiles, white walls, ceramic flooring, a submerged sink, solid surface worktops, grey floors, a sliding door, white worktops, a single sink and a freestanding vanity unit.

Countertop: Curava | Seaglass and Quartz | Color: Element
Cabinet: J&J Exclusive Amish Kemp Cabinetry | Color: Surf Green
Shower Walls: Topcu | Naima Stone
Shower Accent: Elysium | Watercolor Green
Shower Floor: Stone Mosaics | Pebble Tile | Green & White Shaved
Hardware: Top Knobs | Modern Metro | Brushed Nickel

In this Gainesville guest bath design, Shiloh Select Poplar Seagull finish cabinetry enhances the natural tones of the wood. The combination of natural wood with Richelieu brushed nickel hardware, a white countertop and sink with a Delta two-handled faucet creates a bright, welcoming space for this hall bathroom. The vanity area is finished off with a Glasscrafters mirrored medicine cabinet and Kichler wall sconces. A half wall separates the vanity from a Toto Drake II toilet, which sits next to the combination bathtub/shower. The Kohler Archer tub, faucet, and showerheads enhance the style of this space along with Dal Rittenhouse white subway tile with a mosaic tile border. The shower also includes corner shelves and grab bars.

This is an example of a small classic family bathroom in Dallas with shaker cabinets, white cabinets, an alcove shower, grey tiles, porcelain tiles, grey walls, porcelain flooring, a submerged sink, granite worktops, grey floors, a sliding door, grey worktops, a wall niche, a single sink and a built in vanity unit.
Family Bathroom with Porcelain Tiles Ideas and Designs
7

 Shelves and shelving units, like ladder shelves, will give you extra space without taking up too much floor space. Also look for wire, wicker or fabric baskets, large and small, to store items under or next to the sink, or even on the wall.
Shelves and shelving units, like ladder shelves, will give you extra space without taking up too much floor space. Also look for wire, wicker or fabric baskets, large and small, to store items under or next to the sink, or even on the wall.  The sink, the mirror, shower and/or bath are the places where you might want the clearest and strongest light. You can use these if you want it to be bright and clear. Otherwise, you might want to look at some soft, ambient lighting in the form of chandeliers, short pendants or wall lamps. You could use accent lighting around your bath in the form to create a tranquil, spa feel, as well.
The sink, the mirror, shower and/or bath are the places where you might want the clearest and strongest light. You can use these if you want it to be bright and clear. Otherwise, you might want to look at some soft, ambient lighting in the form of chandeliers, short pendants or wall lamps. You could use accent lighting around your bath in the form to create a tranquil, spa feel, as well. 