Family Bathroom with Raised-panel Cabinets Ideas and Designs
Refine by:
Budget
Sort by:Popular Today
41 - 60 of 3,679 photos
Item 1 of 3
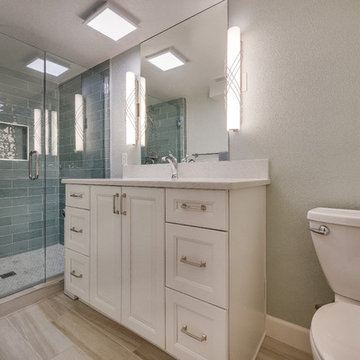
The basement bathroom had all sorts of quirkiness to it. The vanity was too small for a couple of growing kids, the shower was a corner shower and had a storage cabinet incorporated into the wall that was almost too tall to put anything into. This space was in need of a over haul. We updated the bathroom with a wall to wall shower, light bright paint, wood tile floors, vanity lights, and a big enough vanity for growing kids. The space is in a basement meaning that the walls were not tall. So we continued the tile and the mirror to the ceiling. This bathroom did not have any natural light and so it was important to have to make the bathroom light and bright. We added the glossy tile to reflect the ceiling and vanity lights.
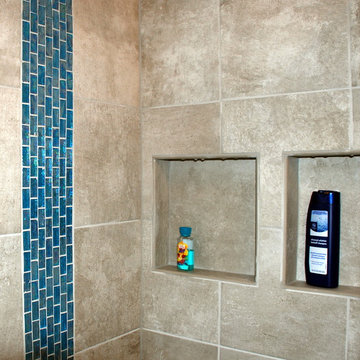
Photo of a medium sized bohemian family bathroom in Charlotte with an integrated sink, raised-panel cabinets, dark wood cabinets, marble worktops, an alcove shower, a two-piece toilet, green tiles, glass tiles, blue walls and porcelain flooring.
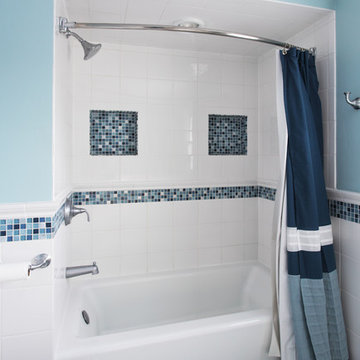
Design ideas for a medium sized family bathroom in Milwaukee with engineered stone worktops, raised-panel cabinets, white cabinets, an alcove bath, a shower/bath combination, a two-piece toilet, white tiles, ceramic tiles, blue walls, ceramic flooring, a submerged sink, white floors and a shower curtain.
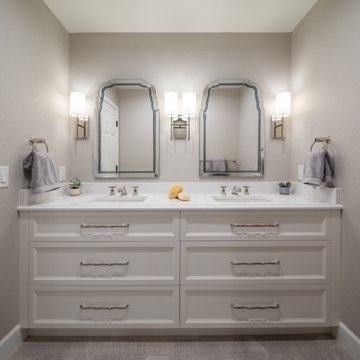
Jack and Jill bathrooms can also be elegant. This space boasts extra storage thanks to the drawer vanities, and elegance accented by the polished nickel fixtures bringing just a touch of a gold hue. Making the door way to the shower was necessary as this will be used for a a family member with mobility issues.

Full remodeled secondary bathroom with unique tile selection and matte gold hardware.
Inspiration for a medium sized classic family bathroom in Houston with raised-panel cabinets, white cabinets, an alcove bath, a corner shower, a two-piece toilet, grey tiles, wood-effect tiles, beige walls, wood-effect flooring, a submerged sink, engineered stone worktops, grey floors, a hinged door, white worktops, double sinks and a built in vanity unit.
Inspiration for a medium sized classic family bathroom in Houston with raised-panel cabinets, white cabinets, an alcove bath, a corner shower, a two-piece toilet, grey tiles, wood-effect tiles, beige walls, wood-effect flooring, a submerged sink, engineered stone worktops, grey floors, a hinged door, white worktops, double sinks and a built in vanity unit.
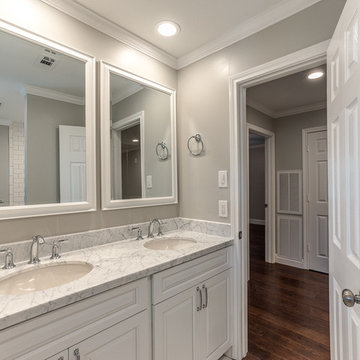
Photo of a medium sized classic family bathroom in Houston with raised-panel cabinets, white cabinets, an alcove bath, a double shower, a one-piece toilet, white tiles, metro tiles, grey walls, porcelain flooring, a submerged sink and marble worktops.
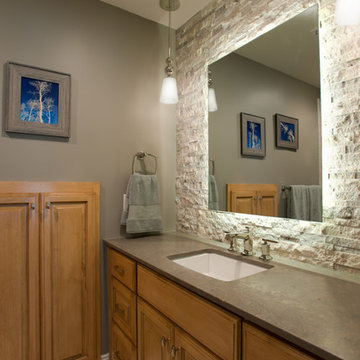
Sonja Quintero
Photo of a small classic family bathroom in Dallas with a built-in sink, raised-panel cabinets, medium wood cabinets, quartz worktops, a shower/bath combination, beige tiles and grey walls.
Photo of a small classic family bathroom in Dallas with a built-in sink, raised-panel cabinets, medium wood cabinets, quartz worktops, a shower/bath combination, beige tiles and grey walls.
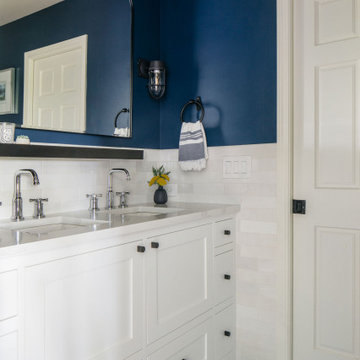
Inspiration for a small classic family bathroom in Chicago with raised-panel cabinets, white cabinets, a built-in bath, blue tiles, metro tiles, cement flooring, engineered stone worktops, white worktops, double sinks and a built in vanity unit.
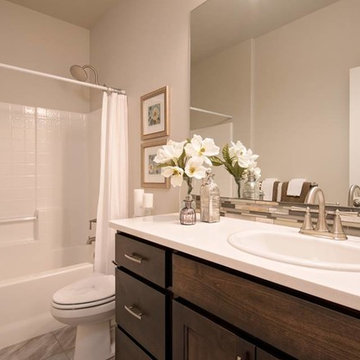
BluFish Photography
Inspiration for a medium sized classic family bathroom in Boise with raised-panel cabinets, medium wood cabinets, an alcove bath, a shower/bath combination, a two-piece toilet, multi-coloured tiles, mosaic tiles, beige walls, a built-in sink and engineered stone worktops.
Inspiration for a medium sized classic family bathroom in Boise with raised-panel cabinets, medium wood cabinets, an alcove bath, a shower/bath combination, a two-piece toilet, multi-coloured tiles, mosaic tiles, beige walls, a built-in sink and engineered stone worktops.
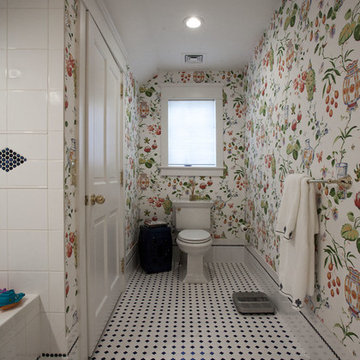
Photo by Bill Cartledge
A Kohler toilet brought clean, crisp lines as a finishing touch to the bathroom.
Expansive traditional family bathroom in Philadelphia with raised-panel cabinets, white cabinets, an alcove bath, an alcove shower, a two-piece toilet, white tiles, porcelain tiles, multi-coloured walls, ceramic flooring, a submerged sink and granite worktops.
Expansive traditional family bathroom in Philadelphia with raised-panel cabinets, white cabinets, an alcove bath, an alcove shower, a two-piece toilet, white tiles, porcelain tiles, multi-coloured walls, ceramic flooring, a submerged sink and granite worktops.
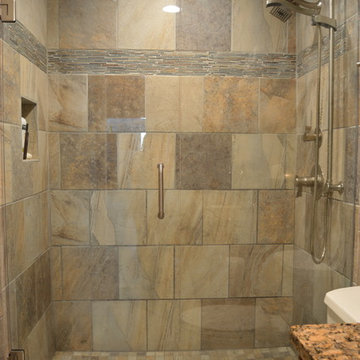
This guest bathroom remodel drastically changed this old, bland, compact bathroom into a rustic paradise. The use of slate in the shower as well as the floor tile really sets this bathroom off as unique. Now guests beg to use this handsome bathroom when they visit!
Tabitha Stephens
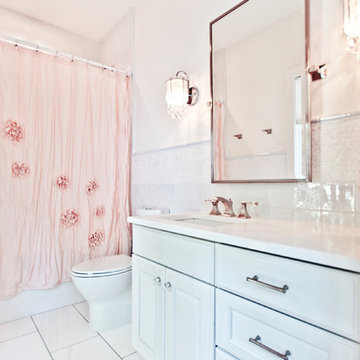
This is an example of a small traditional family bathroom in Nashville with raised-panel cabinets, white cabinets, an alcove bath, a shower/bath combination, a two-piece toilet, white tiles, porcelain tiles, pink walls, marble flooring, a submerged sink, engineered stone worktops, white floors, a shower curtain and white worktops.
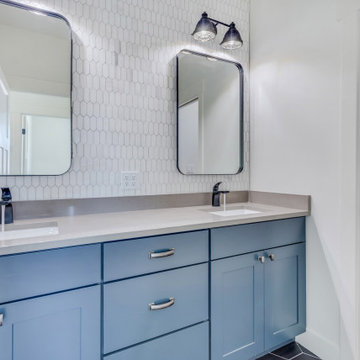
Upstairs bathroom with double vanity and a toilet and shower room
This is an example of a medium sized contemporary family bathroom in Other with raised-panel cabinets, blue cabinets, an alcove bath, a shower/bath combination, a two-piece toilet, white tiles, ceramic tiles, white walls, ceramic flooring, a submerged sink, engineered stone worktops, black floors, a shower curtain, grey worktops, double sinks, a built in vanity unit and a wall niche.
This is an example of a medium sized contemporary family bathroom in Other with raised-panel cabinets, blue cabinets, an alcove bath, a shower/bath combination, a two-piece toilet, white tiles, ceramic tiles, white walls, ceramic flooring, a submerged sink, engineered stone worktops, black floors, a shower curtain, grey worktops, double sinks, a built in vanity unit and a wall niche.
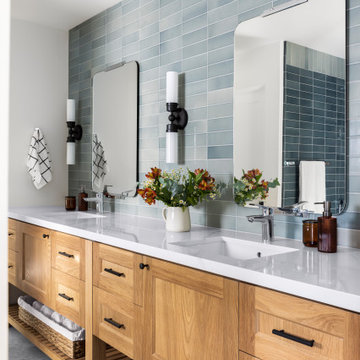
Photo of a large country family bathroom in San Francisco with raised-panel cabinets, grey cabinets, a freestanding bath, a built-in shower, a one-piece toilet, white tiles, ceramic tiles, white walls, marble flooring, a submerged sink, engineered stone worktops, white floors, a hinged door, white worktops, an enclosed toilet, double sinks and a built in vanity unit.
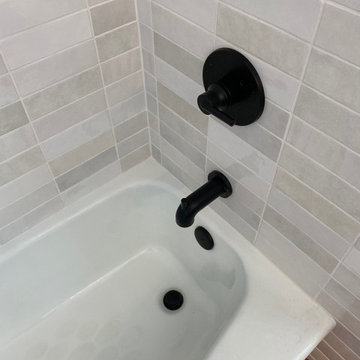
Design ideas for a medium sized scandi family bathroom in San Diego with raised-panel cabinets, medium wood cabinets, an alcove bath, a shower/bath combination, a one-piece toilet, grey tiles, ceramic tiles, white walls, ceramic flooring, a submerged sink, quartz worktops, multi-coloured floors, a sliding door, white worktops, a wall niche, double sinks and a built in vanity unit.
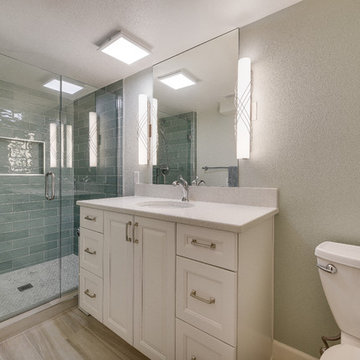
The basement bathroom had all sorts of quirkiness to it. The vanity was too small for a couple of growing kids, the shower was a corner shower and had a storage cabinet incorporated into the wall that was almost too tall to put anything into. This space was in need of a over haul. We updated the bathroom with a wall to wall shower, light bright paint, wood tile floors, vanity lights, and a big enough vanity for growing kids. The space is in a basement meaning that the walls were not tall. So we continued the tile and the mirror to the ceiling. This bathroom did not have any natural light and so it was important to have to make the bathroom light and bright. We added the glossy tile to reflect the ceiling and vanity lights.
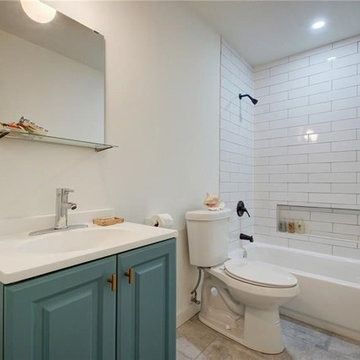
Design ideas for a small rural family bathroom in Austin with raised-panel cabinets, blue cabinets, a built-in bath, a shower/bath combination, a two-piece toilet, white tiles, ceramic tiles, white walls, porcelain flooring, an integrated sink, solid surface worktops, a shower curtain and white worktops.
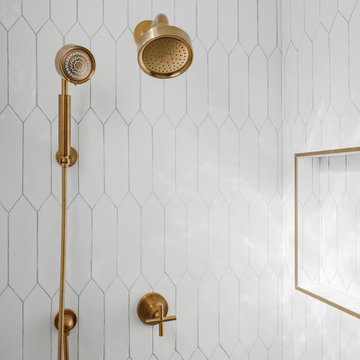
Large traditional family bathroom in Phoenix with raised-panel cabinets, white cabinets, a walk-in shower, a one-piece toilet, white tiles, white walls, cement flooring, a submerged sink, engineered stone worktops, grey floors, a hinged door, white worktops, a shower bench, a single sink, a built in vanity unit, a timber clad ceiling and panelled walls.
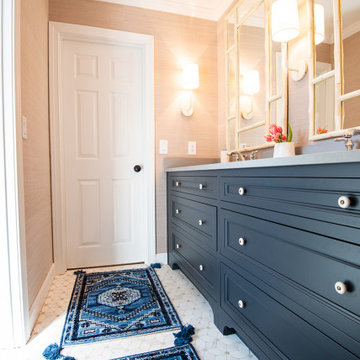
R&R Build and Design, Carrollton, Georgia, 2020 Regional CotY Award Winner, Residential Bath $25,000 to $50,000
Design ideas for a medium sized traditional family bathroom in Atlanta with raised-panel cabinets, blue cabinets, an alcove bath, a shower/bath combination, a one-piece toilet, white tiles, porcelain tiles, beige walls, porcelain flooring, a submerged sink, engineered stone worktops, multi-coloured floors, a shower curtain, grey worktops, double sinks, a freestanding vanity unit and wallpapered walls.
Design ideas for a medium sized traditional family bathroom in Atlanta with raised-panel cabinets, blue cabinets, an alcove bath, a shower/bath combination, a one-piece toilet, white tiles, porcelain tiles, beige walls, porcelain flooring, a submerged sink, engineered stone worktops, multi-coloured floors, a shower curtain, grey worktops, double sinks, a freestanding vanity unit and wallpapered walls.
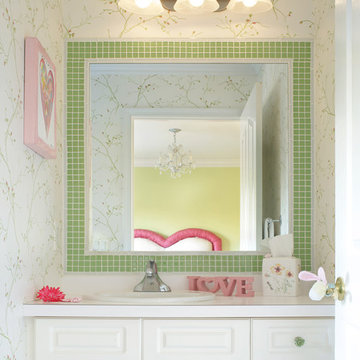
Delicate green and pink wallpaper and accents tie this young girl's bathroom to her ensuite bedroom decor, partially seen in the mirror. Green glass edged with white glass pencil tiles create a coordinated mirror frame. Green glass floral hardware adds interest to the vanity.
Family Bathroom with Raised-panel Cabinets Ideas and Designs
3

 Shelves and shelving units, like ladder shelves, will give you extra space without taking up too much floor space. Also look for wire, wicker or fabric baskets, large and small, to store items under or next to the sink, or even on the wall.
Shelves and shelving units, like ladder shelves, will give you extra space without taking up too much floor space. Also look for wire, wicker or fabric baskets, large and small, to store items under or next to the sink, or even on the wall.  The sink, the mirror, shower and/or bath are the places where you might want the clearest and strongest light. You can use these if you want it to be bright and clear. Otherwise, you might want to look at some soft, ambient lighting in the form of chandeliers, short pendants or wall lamps. You could use accent lighting around your bath in the form to create a tranquil, spa feel, as well.
The sink, the mirror, shower and/or bath are the places where you might want the clearest and strongest light. You can use these if you want it to be bright and clear. Otherwise, you might want to look at some soft, ambient lighting in the form of chandeliers, short pendants or wall lamps. You could use accent lighting around your bath in the form to create a tranquil, spa feel, as well. 