Family Bathroom with Slate Flooring Ideas and Designs
Refine by:
Budget
Sort by:Popular Today
41 - 60 of 464 photos
Item 1 of 3
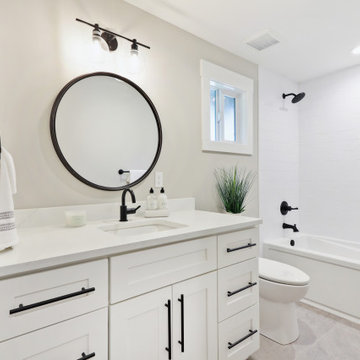
Main bath features white & black look with white shaker cabinets, white subway tiled in shower, gray tile flooring with black plumbing, black hardware and black mirror and light fixtures
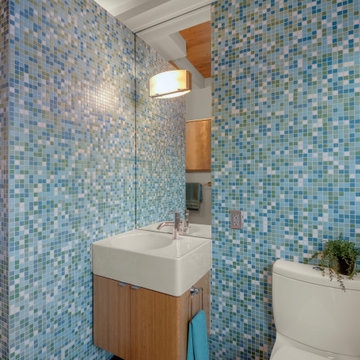
This is an example of a retro family bathroom in Other with flat-panel cabinets, light wood cabinets, a submerged bath, a walk-in shower, blue tiles, mosaic tiles, slate flooring, a vessel sink, black floors, white worktops, a single sink, a floating vanity unit and exposed beams.

The homeowners wanted to improve the layout and function of their tired 1980’s bathrooms. The master bath had a huge sunken tub that took up half the floor space and the shower was tiny and in small room with the toilet. We created a new toilet room and moved the shower to allow it to grow in size. This new space is far more in tune with the client’s needs. The kid’s bath was a large space. It only needed to be updated to today’s look and to flow with the rest of the house. The powder room was small, adding the pedestal sink opened it up and the wallpaper and ship lap added the character that it needed
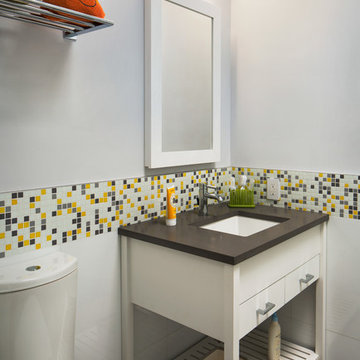
Amanda Kirkpatrick
Johann Grobler Architects
This is an example of a small contemporary family bathroom in New York with a submerged sink, open cabinets, white cabinets, engineered stone worktops, an alcove bath, a one-piece toilet, multi-coloured tiles, ceramic tiles, grey walls and slate flooring.
This is an example of a small contemporary family bathroom in New York with a submerged sink, open cabinets, white cabinets, engineered stone worktops, an alcove bath, a one-piece toilet, multi-coloured tiles, ceramic tiles, grey walls and slate flooring.
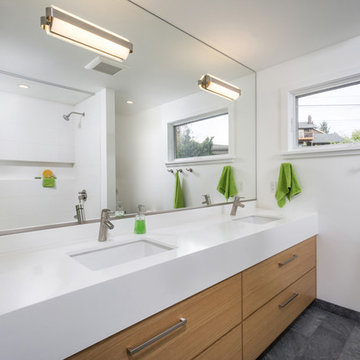
Medium sized contemporary family bathroom in Portland with flat-panel cabinets, medium wood cabinets, engineered stone worktops, white tiles, a submerged sink, white walls, white worktops, an alcove bath, a shower/bath combination, a one-piece toilet, ceramic tiles, slate flooring, grey floors, double sinks and a built in vanity unit.
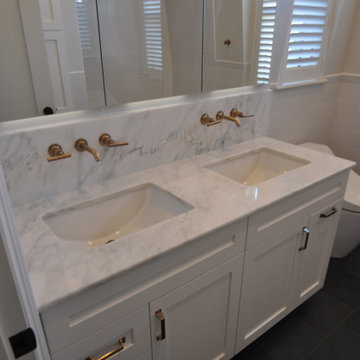
The family bath features black slate floors and First Snow marble countertop with a tall backsplash for the wall-mount faucet application. Beautiful veining in the marble pulls the darker slate color up into the space and the brushed bronze plumbing accents the cooler tones in this bathroom.
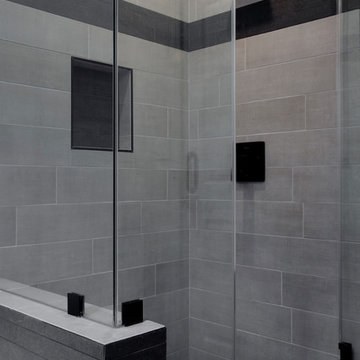
This hallway bathroom is mostly used by the son of the family so you can see the clean lines and monochromatic colors selected for the job.
the once enclosed shower has been opened and enclosed with glass and the new wall mounted vanity is 60" wide but is only 18" deep to allow a bigger passage way to the end of the bathroom where the alcove tub and the toilet is located.
A once useless door to the outside at the end of the bathroom became a huge tall frosted glass window to allow a much needed natural light to penetrate the space but still allow privacy.
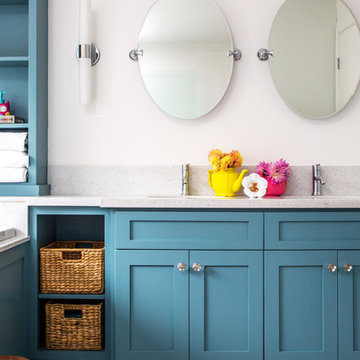
A colorful makeover for a little girl’s bathroom. The goal was to make bathtime more fun and enjoyable, so we opted for striking teal accents on the vanity and built-in. Balanced out by soft whites, grays, and woods, the space is bright and cheery yet still feels clean, spacious, and calming. Unique cabinets wrap around the room to maximize storage and save space for the tub and shower.
Cabinet color is Hemlock by Benjamin Moore.
Designed by Joy Street Design serving Oakland, Berkeley, San Francisco, and the whole of the East Bay.
For more about Joy Street Design, click here: https://www.joystreetdesign.com/
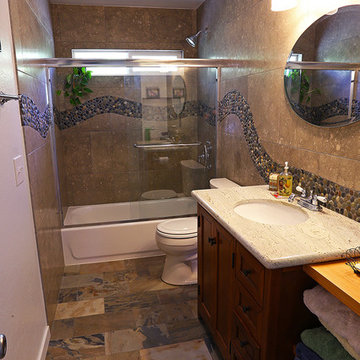
16x8 Beachwood slate tiles on the floor and
16x16 Limestone tiles with a free-form river
rock vein through the shower and backsplash
Medium sized modern family bathroom in Sacramento with freestanding cabinets, dark wood cabinets, an alcove bath, a shower/bath combination, a two-piece toilet, black tiles, brown tiles, grey tiles, multi-coloured tiles, pebble tiles, brown walls, slate flooring, a submerged sink and granite worktops.
Medium sized modern family bathroom in Sacramento with freestanding cabinets, dark wood cabinets, an alcove bath, a shower/bath combination, a two-piece toilet, black tiles, brown tiles, grey tiles, multi-coloured tiles, pebble tiles, brown walls, slate flooring, a submerged sink and granite worktops.
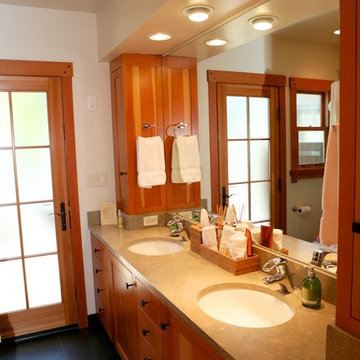
Bathroom designed with custom fir cabinetry, double sinks, custom medicine cabinets, limestone and honed slate flooring. Loewen Doors.
Inspiration for a medium sized world-inspired family bathroom in Other with a submerged sink, recessed-panel cabinets, medium wood cabinets, limestone worktops, an alcove bath, an alcove shower, a one-piece toilet, green tiles, stone tiles, green walls and slate flooring.
Inspiration for a medium sized world-inspired family bathroom in Other with a submerged sink, recessed-panel cabinets, medium wood cabinets, limestone worktops, an alcove bath, an alcove shower, a one-piece toilet, green tiles, stone tiles, green walls and slate flooring.
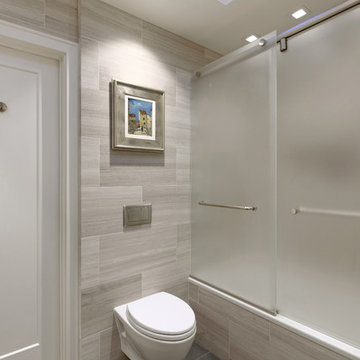
Recessed VELUX Sun tunnel diffusers wash the space with soft daylight.
Bob Narod, Photographer
This is an example of a medium sized contemporary family bathroom in DC Metro with freestanding cabinets, medium wood cabinets, an alcove bath, a shower/bath combination, a wall mounted toilet, grey tiles, marble tiles, grey walls, slate flooring, a vessel sink, limestone worktops, grey floors, a sliding door and grey worktops.
This is an example of a medium sized contemporary family bathroom in DC Metro with freestanding cabinets, medium wood cabinets, an alcove bath, a shower/bath combination, a wall mounted toilet, grey tiles, marble tiles, grey walls, slate flooring, a vessel sink, limestone worktops, grey floors, a sliding door and grey worktops.
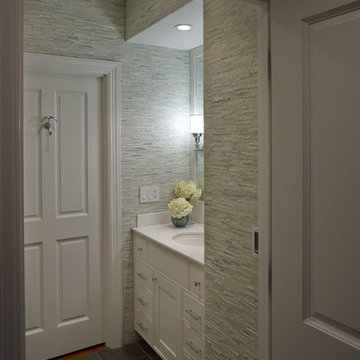
Photo of a small classic family bathroom in Jacksonville with a submerged sink, beaded cabinets, white cabinets, marble worktops, an alcove bath, a shower/bath combination, a one-piece toilet, green tiles, stone tiles, green walls and slate flooring.
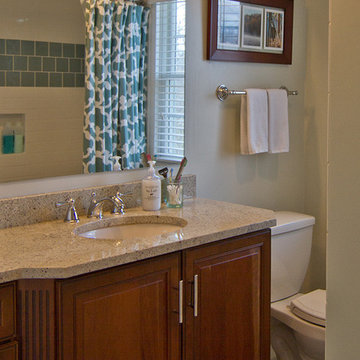
Boardman Construction
Inspiration for a small traditional family bathroom in Detroit with a submerged sink, raised-panel cabinets, medium wood cabinets, granite worktops, a built-in bath, an alcove shower, a two-piece toilet, white tiles, ceramic tiles, green walls and slate flooring.
Inspiration for a small traditional family bathroom in Detroit with a submerged sink, raised-panel cabinets, medium wood cabinets, granite worktops, a built-in bath, an alcove shower, a two-piece toilet, white tiles, ceramic tiles, green walls and slate flooring.
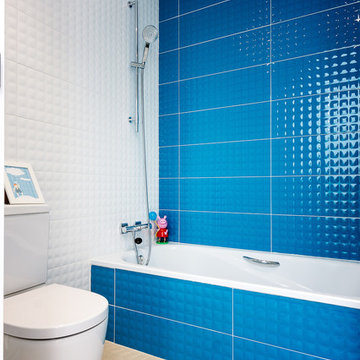
lafotobelle.com
Photo of a small modern family bathroom in Madrid with a built-in bath, a one-piece toilet, blue tiles, ceramic tiles, white walls, slate flooring and beige floors.
Photo of a small modern family bathroom in Madrid with a built-in bath, a one-piece toilet, blue tiles, ceramic tiles, white walls, slate flooring and beige floors.
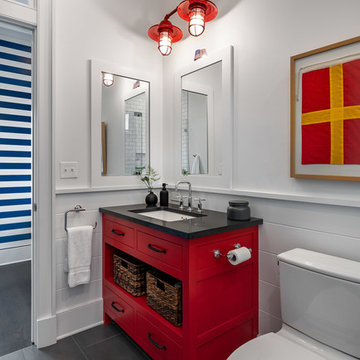
Bathroom with red vanity and shiplap walls.
Photographer: Rob Karosis
Design ideas for a large farmhouse family bathroom in New York with flat-panel cabinets, red cabinets, white walls, slate flooring, a submerged sink, grey floors and black worktops.
Design ideas for a large farmhouse family bathroom in New York with flat-panel cabinets, red cabinets, white walls, slate flooring, a submerged sink, grey floors and black worktops.
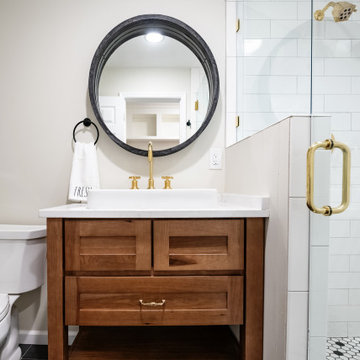
Small country family bathroom in Birmingham with shaker cabinets, medium wood cabinets, a two-piece toilet, white tiles, metro tiles, white walls, slate flooring, a vessel sink, engineered stone worktops, black floors, a hinged door, white worktops, a wall niche, a single sink, a freestanding vanity unit, a vaulted ceiling and brick walls.
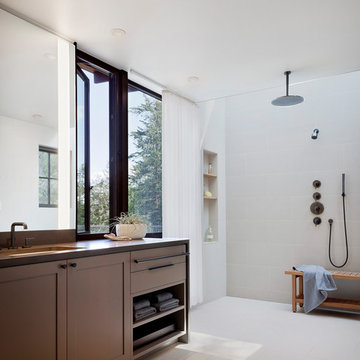
Open modern shower.
Inspiration for a medium sized rustic family bathroom in Seattle with a walk-in shower, multi-coloured tiles, ceramic tiles, slate flooring, a submerged sink, engineered stone worktops, grey floors, an open shower and grey worktops.
Inspiration for a medium sized rustic family bathroom in Seattle with a walk-in shower, multi-coloured tiles, ceramic tiles, slate flooring, a submerged sink, engineered stone worktops, grey floors, an open shower and grey worktops.
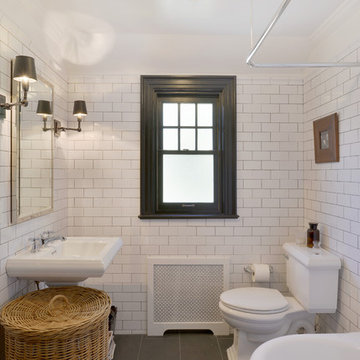
This is the guest bathroom we remodeled in Mt. Vernon, NY. All new white porcelain subway tile was installed from the floor to ceiling with white crown molding around the room.
We used a gray slate floor tile to compliment the subway tile in the room. California Venice Faucet was installed on the Kohler pedestal sink along with the Kohler Memoirs Toilet. Restoration Hardware mirror and wall sconces compliment the room.
As for the corner tub, we reglazed it in a gloss white and added a curved chrome curtain rod to match the fixtures in the room. And finally we created a custom radiator cover to match the design and feel for this lovely remodeled guest bathroom.
Photographer Peter Krupeya.
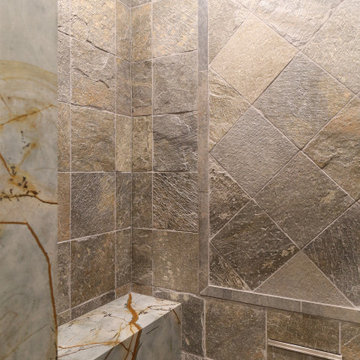
Design ideas for a medium sized classic family bathroom in Other with flat-panel cabinets, brown cabinets, an alcove shower, a two-piece toilet, grey tiles, stone tiles, white walls, slate flooring, a submerged sink, granite worktops, grey floors, a hinged door, grey worktops, a shower bench, a single sink and a built in vanity unit.

New Guest Bath with Coastal Colors
Inspiration for a nautical family bathroom with shaker cabinets, blue cabinets, blue tiles, glass sheet walls, grey walls, slate flooring, a submerged sink, quartz worktops, black floors, a hinged door, white worktops, a single sink and a built in vanity unit.
Inspiration for a nautical family bathroom with shaker cabinets, blue cabinets, blue tiles, glass sheet walls, grey walls, slate flooring, a submerged sink, quartz worktops, black floors, a hinged door, white worktops, a single sink and a built in vanity unit.
Family Bathroom with Slate Flooring Ideas and Designs
3

 Shelves and shelving units, like ladder shelves, will give you extra space without taking up too much floor space. Also look for wire, wicker or fabric baskets, large and small, to store items under or next to the sink, or even on the wall.
Shelves and shelving units, like ladder shelves, will give you extra space without taking up too much floor space. Also look for wire, wicker or fabric baskets, large and small, to store items under or next to the sink, or even on the wall.  The sink, the mirror, shower and/or bath are the places where you might want the clearest and strongest light. You can use these if you want it to be bright and clear. Otherwise, you might want to look at some soft, ambient lighting in the form of chandeliers, short pendants or wall lamps. You could use accent lighting around your bath in the form to create a tranquil, spa feel, as well.
The sink, the mirror, shower and/or bath are the places where you might want the clearest and strongest light. You can use these if you want it to be bright and clear. Otherwise, you might want to look at some soft, ambient lighting in the form of chandeliers, short pendants or wall lamps. You could use accent lighting around your bath in the form to create a tranquil, spa feel, as well. 