Family Bathroom with White Cabinets Ideas and Designs
Refine by:
Budget
Sort by:Popular Today
141 - 160 of 17,019 photos
Item 1 of 3
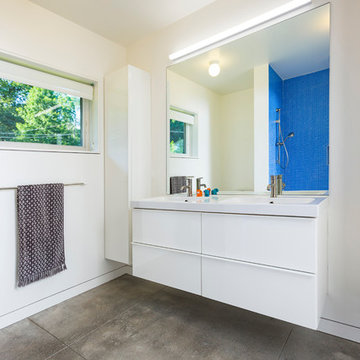
RVP Photography
Design ideas for a medium sized contemporary family bathroom in Cincinnati with flat-panel cabinets, white cabinets, an alcove bath, a shower/bath combination, a one-piece toilet, blue tiles, glass tiles, white walls, concrete flooring, an integrated sink and solid surface worktops.
Design ideas for a medium sized contemporary family bathroom in Cincinnati with flat-panel cabinets, white cabinets, an alcove bath, a shower/bath combination, a one-piece toilet, blue tiles, glass tiles, white walls, concrete flooring, an integrated sink and solid surface worktops.
etched glass create privacy in the shared shower and toilet room
Bruce Damonte photography
Design ideas for a large contemporary family bathroom in San Francisco with flat-panel cabinets, white cabinets, a built-in shower, white tiles, glass tiles, white walls, concrete flooring, a submerged sink, engineered stone worktops, a two-piece toilet and a hinged door.
Design ideas for a large contemporary family bathroom in San Francisco with flat-panel cabinets, white cabinets, a built-in shower, white tiles, glass tiles, white walls, concrete flooring, a submerged sink, engineered stone worktops, a two-piece toilet and a hinged door.
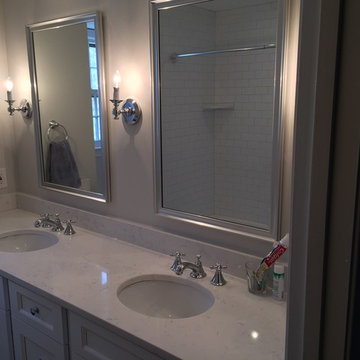
After Picture with the carrara look quartz counter and under mounted sinks.
Design ideas for a small traditional family bathroom in Las Vegas with flat-panel cabinets, white cabinets, an alcove bath, an alcove shower, a two-piece toilet, white tiles, ceramic tiles, porcelain flooring, a submerged sink and engineered stone worktops.
Design ideas for a small traditional family bathroom in Las Vegas with flat-panel cabinets, white cabinets, an alcove bath, an alcove shower, a two-piece toilet, white tiles, ceramic tiles, porcelain flooring, a submerged sink and engineered stone worktops.
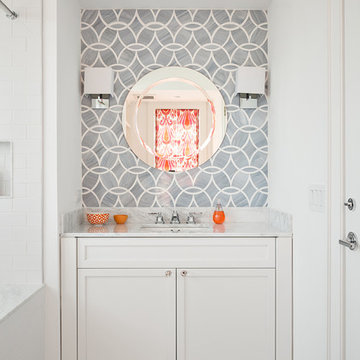
A feminine and fun glass mosaic graces the backsplash in the younger daughter's en suite bath
Design ideas for a traditional grey and white family bathroom in Boston with recessed-panel cabinets, white cabinets, a submerged sink and a shower curtain.
Design ideas for a traditional grey and white family bathroom in Boston with recessed-panel cabinets, white cabinets, a submerged sink and a shower curtain.
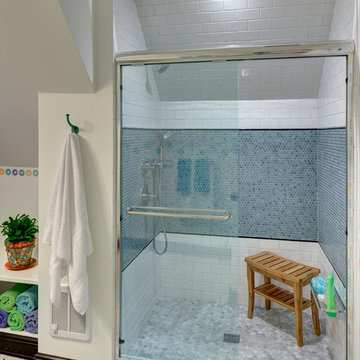
Wing Wong/Memories TTL
Inspiration for a medium sized eclectic family bathroom in New York with an integrated sink, freestanding cabinets, white cabinets, a double shower, a two-piece toilet, multi-coloured tiles, ceramic tiles, white walls and mosaic tile flooring.
Inspiration for a medium sized eclectic family bathroom in New York with an integrated sink, freestanding cabinets, white cabinets, a double shower, a two-piece toilet, multi-coloured tiles, ceramic tiles, white walls and mosaic tile flooring.
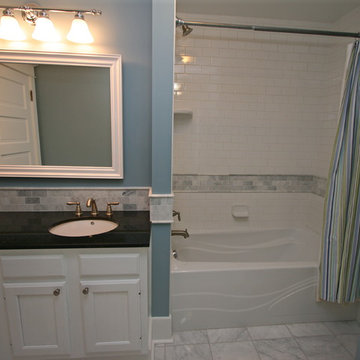
Inspiration for a small classic family bathroom in Seattle with a submerged sink, raised-panel cabinets, white cabinets, granite worktops, an alcove bath, a two-piece toilet, white tiles, metro tiles, blue walls and marble flooring.
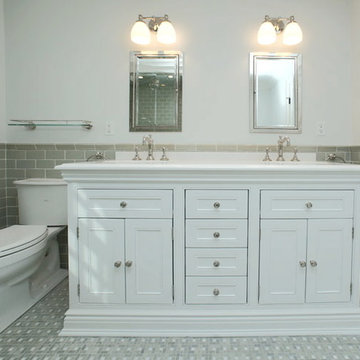
KIDS/GUEST
Medium sized traditional family bathroom in New York with shaker cabinets, white cabinets, marble worktops, green tiles, metro tiles, an alcove bath, a corner shower, a two-piece toilet, a submerged sink, white walls and mosaic tile flooring.
Medium sized traditional family bathroom in New York with shaker cabinets, white cabinets, marble worktops, green tiles, metro tiles, an alcove bath, a corner shower, a two-piece toilet, a submerged sink, white walls and mosaic tile flooring.
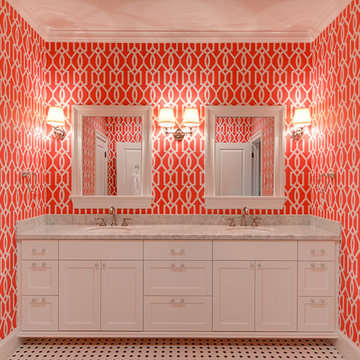
This bathroom is perfect for someone with little girls. The bright pink wallpaper is fun and classic. The carrara marble countertops are subtle and blend nicely with this pop of color. The floors are an amazing black and white tile pattern.
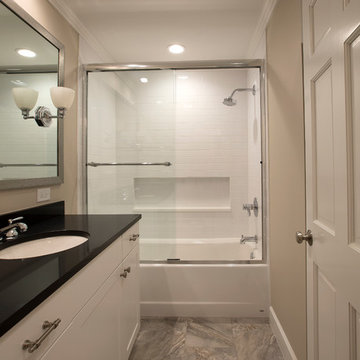
Marilyn Peryer
Design ideas for a small retro family bathroom in Raleigh with a submerged sink, shaker cabinets, white cabinets, a two-piece toilet and beige walls.
Design ideas for a small retro family bathroom in Raleigh with a submerged sink, shaker cabinets, white cabinets, a two-piece toilet and beige walls.
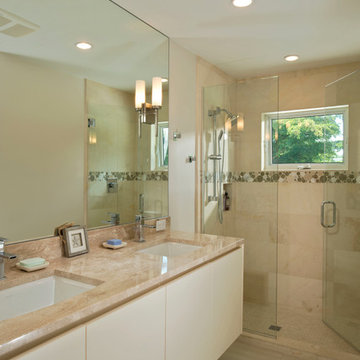
This girl's bath went from old & flowery to sleek & contemporary. By adding a double vanity, walk in shower, a shower tower, and marble tile, the room was updated to a contemporary space these teens could enjoy.

Home Exposure
Medium sized contemporary family bathroom in London with flat-panel cabinets, white cabinets, a freestanding bath, a walk-in shower, a two-piece toilet, white tiles, metro tiles, grey walls, porcelain flooring, a vessel sink, engineered stone worktops, multi-coloured floors, an open shower and black worktops.
Medium sized contemporary family bathroom in London with flat-panel cabinets, white cabinets, a freestanding bath, a walk-in shower, a two-piece toilet, white tiles, metro tiles, grey walls, porcelain flooring, a vessel sink, engineered stone worktops, multi-coloured floors, an open shower and black worktops.

The family bathroom is quite traditional in style, with Lefroy Brooks fitments, polished marble counters, and oak parquet flooring. Although small in area, mirrored panelling behind the bath, a backlit medicine cabinet, and a decorative niche help increase the illusion of space.
Photography: Bruce Hemming
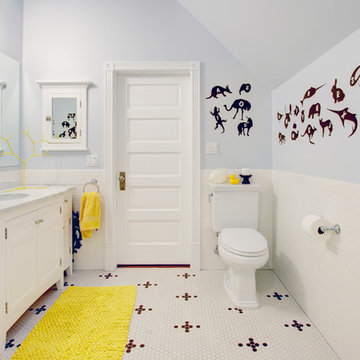
http://www.whistlephotography.com/
This is an example of a medium sized classic family bathroom in San Francisco with metro tiles, recessed-panel cabinets, white cabinets, a two-piece toilet, white tiles, grey walls, a submerged sink, marble worktops, mosaic tile flooring, white floors and grey worktops.
This is an example of a medium sized classic family bathroom in San Francisco with metro tiles, recessed-panel cabinets, white cabinets, a two-piece toilet, white tiles, grey walls, a submerged sink, marble worktops, mosaic tile flooring, white floors and grey worktops.

Maximizing the potential of a compact space, the design seamlessly incorporates all essential elements without sacrificing style. The use of micro cement on every wall, complemented by distinctive kit-kat tiles, introduces a wealth of textures, transforming the room into a functional yet visually dynamic wet room. The brushed nickel fixtures provide a striking contrast to the predominantly light and neutral color palette, adding an extra layer of sophistication.
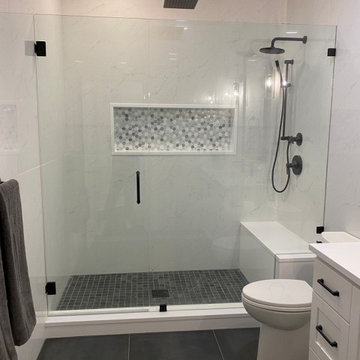
Large shower with built in bench and niche for easy storage
Photo of a medium sized contemporary family bathroom in Portland with shaker cabinets, white cabinets, an alcove shower, a one-piece toilet, white tiles, porcelain tiles, white walls, porcelain flooring, a submerged sink, engineered stone worktops, black floors, a hinged door, white worktops, a wall niche, a single sink and a built in vanity unit.
Photo of a medium sized contemporary family bathroom in Portland with shaker cabinets, white cabinets, an alcove shower, a one-piece toilet, white tiles, porcelain tiles, white walls, porcelain flooring, a submerged sink, engineered stone worktops, black floors, a hinged door, white worktops, a wall niche, a single sink and a built in vanity unit.

We removed a hall closet to expand the bathroom area, enabling us to create two rectangular bathrooms instead of two intertwined bathrooms. In the primary bathroom, we added a full-sized shower with a bench, as well as plenty of cabinet storage.
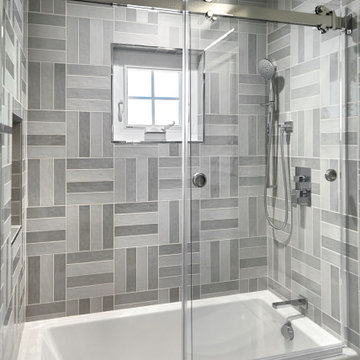
Photo of a medium sized classic family bathroom in San Francisco with recessed-panel cabinets, white cabinets, an alcove bath, a shower/bath combination, a one-piece toilet, white tiles, porcelain tiles, white walls, porcelain flooring, a submerged sink, engineered stone worktops, grey floors, a hinged door, white worktops, a wall niche, a single sink and a built in vanity unit.

This was a bathroom designed for two teenagers. They wanted ease of use, something fun and funky that works.
I need to work with pre existing black aluminium window frames, so hence the addition of black tapware.
To provide texture to the space, I designed the custom made vanity and added fluting to the panels. To create a 'beachy" but not cliched feel, I used a gorgeous Terrazzo bench top by Vulcano tiles here in Australia.
I chose mosaic wall tiles via Surface Gallery in Stanmore in Sydney's inner West,, to add some texture to the walls.
To work with the rest of the house I used some timber look tiles from Beaumont Tiles, to create a warm and fuzzy feel.
I simply loved creating this project. And it was all made so easy having amazing clients1

An elevated, yet playful bathroom design for both Kids and Guests.
Small traditional family bathroom in New York with white cabinets, an alcove bath, a shower/bath combination, a two-piece toilet, blue tiles, ceramic tiles, white walls, ceramic flooring, a pedestal sink, solid surface worktops, white floors, an open shower, white worktops, a single sink and a built in vanity unit.
Small traditional family bathroom in New York with white cabinets, an alcove bath, a shower/bath combination, a two-piece toilet, blue tiles, ceramic tiles, white walls, ceramic flooring, a pedestal sink, solid surface worktops, white floors, an open shower, white worktops, a single sink and a built in vanity unit.
Family Bathroom with White Cabinets Ideas and Designs
8
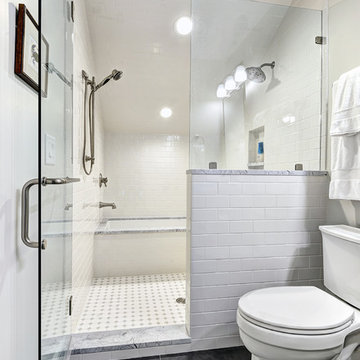

 Shelves and shelving units, like ladder shelves, will give you extra space without taking up too much floor space. Also look for wire, wicker or fabric baskets, large and small, to store items under or next to the sink, or even on the wall.
Shelves and shelving units, like ladder shelves, will give you extra space without taking up too much floor space. Also look for wire, wicker or fabric baskets, large and small, to store items under or next to the sink, or even on the wall.  The sink, the mirror, shower and/or bath are the places where you might want the clearest and strongest light. You can use these if you want it to be bright and clear. Otherwise, you might want to look at some soft, ambient lighting in the form of chandeliers, short pendants or wall lamps. You could use accent lighting around your bath in the form to create a tranquil, spa feel, as well.
The sink, the mirror, shower and/or bath are the places where you might want the clearest and strongest light. You can use these if you want it to be bright and clear. Otherwise, you might want to look at some soft, ambient lighting in the form of chandeliers, short pendants or wall lamps. You could use accent lighting around your bath in the form to create a tranquil, spa feel, as well. 