Family Bathroom with White Floors Ideas and Designs
Refine by:
Budget
Sort by:Popular Today
141 - 160 of 5,228 photos
Item 1 of 3
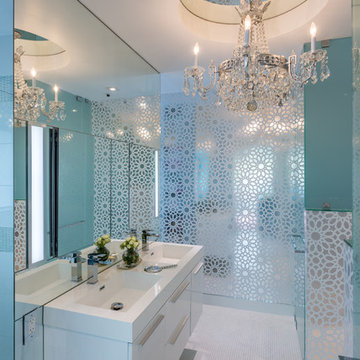
Alain Alminana | www.aarphoto.com
Large bohemian family bathroom in Miami with flat-panel cabinets, white cabinets, engineered stone worktops, blue walls, mosaic tile flooring, an integrated sink and white floors.
Large bohemian family bathroom in Miami with flat-panel cabinets, white cabinets, engineered stone worktops, blue walls, mosaic tile flooring, an integrated sink and white floors.

Medium sized traditional bathroom in Chicago with shaker cabinets, white cabinets, an alcove bath, a shower/bath combination, a two-piece toilet, white tiles, metro tiles, blue walls, ceramic flooring, a pedestal sink, white floors and a shower curtain.
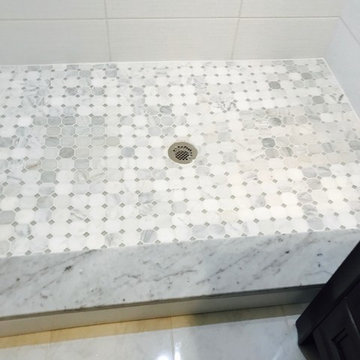
Bathroom #2 with shower - Same tile.
Small classic family bathroom in Wilmington with an alcove shower, white tiles, ceramic tiles, grey walls, porcelain flooring, a built-in sink, marble worktops, white floors and a shower curtain.
Small classic family bathroom in Wilmington with an alcove shower, white tiles, ceramic tiles, grey walls, porcelain flooring, a built-in sink, marble worktops, white floors and a shower curtain.
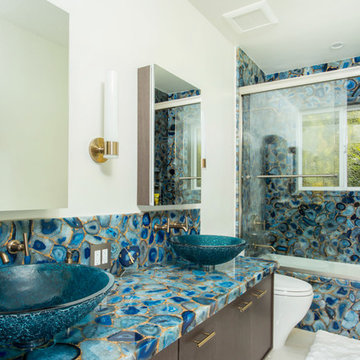
This amazing blue agate was custom made in Romania and has hand-applied gold leaf that looks amazing and feels even better! It is back-lit to act as the perfect night light.
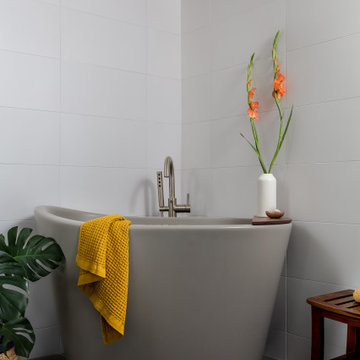
This is an example of a medium sized bohemian family bathroom in San Diego with flat-panel cabinets, beige cabinets, a japanese bath, white tiles, porcelain tiles, porcelain flooring, white floors, white worktops, a single sink and a built in vanity unit.

This basement remodel held special significance for an expectant young couple eager to adapt their home for a growing family. Facing the challenge of an open layout that lacked functionality, our team delivered a complete transformation.
The project's scope involved reframing the layout of the entire basement, installing plumbing for a new bathroom, modifying the stairs for code compliance, and adding an egress window to create a livable bedroom. The redesigned space now features a guest bedroom, a fully finished bathroom, a cozy living room, a practical laundry area, and private, separate office spaces. The primary objective was to create a harmonious, open flow while ensuring privacy—a vital aspect for the couple. The final result respects the original character of the house, while enhancing functionality for the evolving needs of the homeowners expanding family.
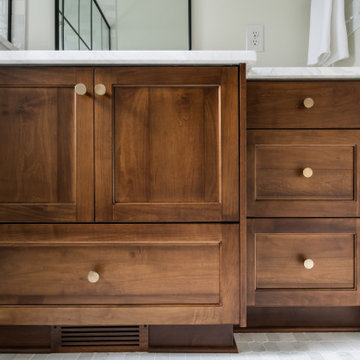
Our clients wished for a larger main bathroom with more light and storage. We expanded the footprint and used light colored marble tile, countertops and paint colors to give the room a brighter feel and added a cherry wood vanity to warm up the space. The matt black finish of the glass shower panels and the mirrors allows for top billing in this design and gives it a more modern feel.

Hall Bathroom Renovation in Pennington, NJ. Secondary bathroom features beautiful painted gray double vanity with calacatta roma quartz countertops. Deep soaker tub surrounded by bright white beveled subway tile. Undermount sinks with brushed nickel hardware. Recessed lights throughout. Pocket door separates vanity area from tub & toilet. Octagon & Dot White with Gray tile flooring.
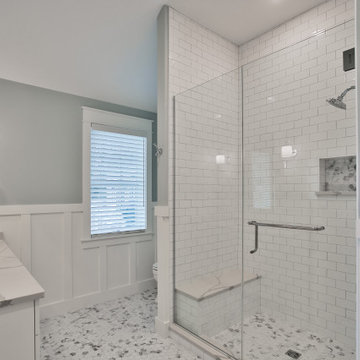
Design ideas for a large beach style family bathroom in Other with flat-panel cabinets, dark wood cabinets, a two-piece toilet, white walls, porcelain flooring, a submerged sink, engineered stone worktops, white floors, white worktops, a shower bench, a single sink, a built in vanity unit and wainscoting.

Kids bath renovation to include porcelain tile with blue mosaic accent tile and niche
Inspiration for a medium sized contemporary family bathroom in San Francisco with shaker cabinets, blue cabinets, an alcove shower, a one-piece toilet, multi-coloured tiles, ceramic tiles, grey walls, porcelain flooring, a submerged sink, engineered stone worktops, white floors, a hinged door, grey worktops, a wall niche, double sinks and a built in vanity unit.
Inspiration for a medium sized contemporary family bathroom in San Francisco with shaker cabinets, blue cabinets, an alcove shower, a one-piece toilet, multi-coloured tiles, ceramic tiles, grey walls, porcelain flooring, a submerged sink, engineered stone worktops, white floors, a hinged door, grey worktops, a wall niche, double sinks and a built in vanity unit.

Design ideas for a medium sized classic family bathroom in Denver with shaker cabinets, blue cabinets, an alcove bath, an alcove shower, white tiles, stone tiles, multi-coloured walls, marble flooring, a submerged sink, engineered stone worktops, white floors, a shower curtain, white worktops, a wall niche, a single sink, a built in vanity unit, all types of ceiling and wallpapered walls.

Photo of a medium sized contemporary family bathroom in Seattle with shaker cabinets, blue cabinets, a built-in bath, a shower/bath combination, a one-piece toilet, white tiles, porcelain tiles, grey walls, porcelain flooring, a submerged sink, engineered stone worktops, white floors, an open shower, white worktops, an enclosed toilet, a single sink and a built in vanity unit.
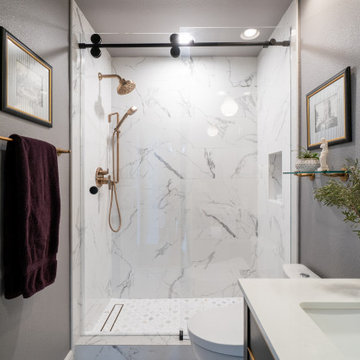
Design ideas for a medium sized traditional family bathroom in San Diego with freestanding cabinets, dark wood cabinets, an alcove shower, a one-piece toilet, white tiles, porcelain tiles, grey walls, mosaic tile flooring, a submerged sink, engineered stone worktops, white floors, a sliding door, white worktops, a wall niche, a single sink and a freestanding vanity unit.
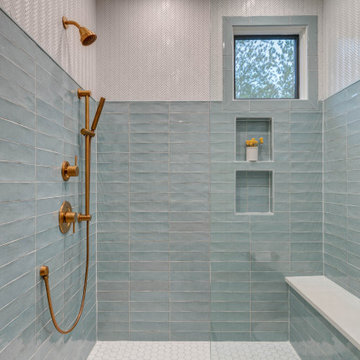
Inspiration for a medium sized rural family bathroom in Atlanta with shaker cabinets, turquoise cabinets, a two-piece toilet, white tiles, porcelain tiles, white walls, ceramic flooring, a submerged sink, engineered stone worktops, white floors, a hinged door, white worktops, a shower bench, double sinks and a built in vanity unit.

Cozy hallway bathroom with subway tiles on the walls and penny tiles on the floor.
Medium sized contemporary family bathroom in Chicago with black and white tiles, quartz worktops, white worktops, a freestanding vanity unit, freestanding cabinets, brown cabinets, a built-in bath, a shower/bath combination, ceramic tiles, white walls, ceramic flooring, white floors, an open shower and a single sink.
Medium sized contemporary family bathroom in Chicago with black and white tiles, quartz worktops, white worktops, a freestanding vanity unit, freestanding cabinets, brown cabinets, a built-in bath, a shower/bath combination, ceramic tiles, white walls, ceramic flooring, white floors, an open shower and a single sink.
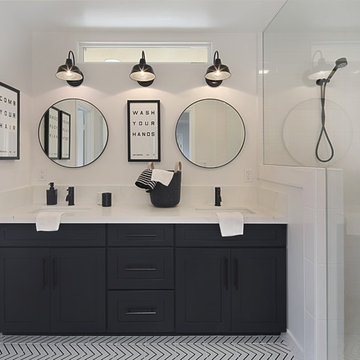
Inspiration for a medium sized modern family bathroom in Orange County with shaker cabinets, black cabinets, a walk-in shower, a one-piece toilet, white tiles, metro tiles, white walls, porcelain flooring, a built-in sink, engineered stone worktops, white floors, an open shower and white worktops.
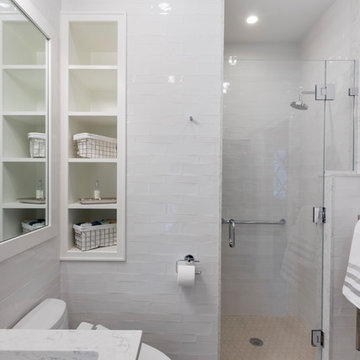
Powder room and laundry combined to make a full shower, vanity and laundry area, complete with counters, floating shelves and hanging space.
Photo of a medium sized traditional family bathroom in Boston with recessed-panel cabinets, grey cabinets, a built-in bath, a one-piece toilet, white tiles, porcelain tiles, blue walls, porcelain flooring, a submerged sink, engineered stone worktops, white floors and a hinged door.
Photo of a medium sized traditional family bathroom in Boston with recessed-panel cabinets, grey cabinets, a built-in bath, a one-piece toilet, white tiles, porcelain tiles, blue walls, porcelain flooring, a submerged sink, engineered stone worktops, white floors and a hinged door.

This uniquely elegant bathroom emanates a captivating vibe, offering a comfortable and visually pleasing atmosphere. The painted walls adorned with floral motifs add a touch of charm and personality, making the space distinctive and inviting.

This is an example of a large farmhouse family bathroom in San Francisco with raised-panel cabinets, brown cabinets, a built-in bath, a shower/bath combination, a one-piece toilet, blue tiles, ceramic tiles, white walls, marble flooring, a submerged sink, engineered stone worktops, white floors, a hinged door, white worktops, an enclosed toilet, double sinks and a built in vanity unit.

Inspiration for a medium sized classic family bathroom in Denver with shaker cabinets, white cabinets, an alcove bath, an alcove shower, a one-piece toilet, white tiles, ceramic tiles, multi-coloured walls, ceramic flooring, a submerged sink, engineered stone worktops, white floors, an open shower, black worktops, a single sink, a built in vanity unit and wallpapered walls.
Family Bathroom with White Floors Ideas and Designs
8

 Shelves and shelving units, like ladder shelves, will give you extra space without taking up too much floor space. Also look for wire, wicker or fabric baskets, large and small, to store items under or next to the sink, or even on the wall.
Shelves and shelving units, like ladder shelves, will give you extra space without taking up too much floor space. Also look for wire, wicker or fabric baskets, large and small, to store items under or next to the sink, or even on the wall.  The sink, the mirror, shower and/or bath are the places where you might want the clearest and strongest light. You can use these if you want it to be bright and clear. Otherwise, you might want to look at some soft, ambient lighting in the form of chandeliers, short pendants or wall lamps. You could use accent lighting around your bath in the form to create a tranquil, spa feel, as well.
The sink, the mirror, shower and/or bath are the places where you might want the clearest and strongest light. You can use these if you want it to be bright and clear. Otherwise, you might want to look at some soft, ambient lighting in the form of chandeliers, short pendants or wall lamps. You could use accent lighting around your bath in the form to create a tranquil, spa feel, as well. 