First Floor Terrace with an Outdoor Kitchen Ideas and Designs
Refine by:
Budget
Sort by:Popular Today
21 - 40 of 247 photos
Item 1 of 3

Elegant and modern multi-level deck designed for a secluded home in Madison, WI. Perfect for family functions or relaxing with friends, this deck captures everything that an outdoor living space should have. Advanced Deck Builders of Madison - the top rated decking company for the Madison, Wisconsin & surrounding areas.
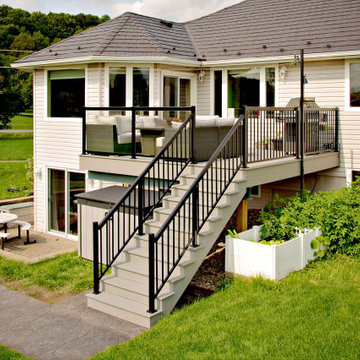
Design ideas for a medium sized back first floor mixed railing terrace in Other with an outdoor kitchen and no cover.
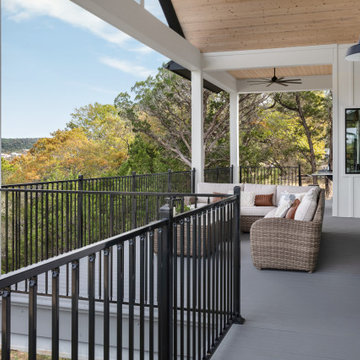
Design ideas for a medium sized modern back first floor metal railing terrace in Austin with an outdoor kitchen and a roof extension.
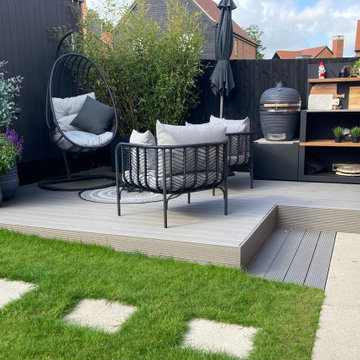
Situated in Winchester, Hampshire, this Grillo Outdoor Kitchen features the Gusto kamado-style barbeque and the Vantage Cabinet with a feature wall with an Iroko shelf.
The combination of the Gusto Barbeque and the Vantage Cabinet is a popular one, because the ceramic barbeque is perfectly complemented by the additional preparation and storage space provided by the cabinet.
This is a great addition to a small but well-designed and cosy outdoor living space.
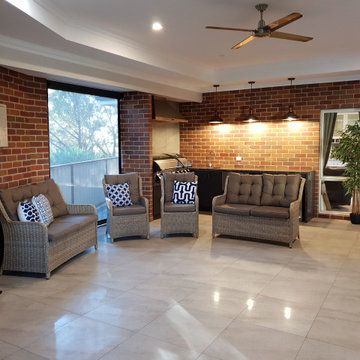
Design ideas for a large traditional back first floor metal railing terrace in Other with an outdoor kitchen and a roof extension.
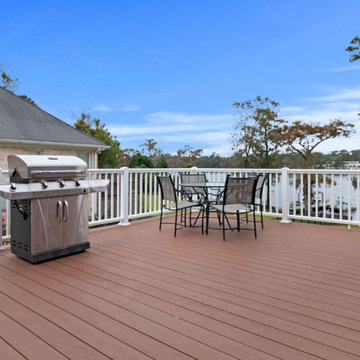
Outdoor grilling deck off the screened in porch .
Large coastal back first floor wood railing terrace in Raleigh with an outdoor kitchen and no cover.
Large coastal back first floor wood railing terrace in Raleigh with an outdoor kitchen and no cover.
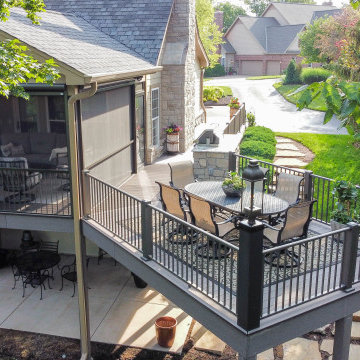
A beautiful composite deck with a roof structure, open deck, cat walk area, and a custom outdoor kitchen area. The project features composite decking, Heartlands custom Screen Room System, Universal Motions Retractable Privacy Screens, Westbury railing, and Infratech heaters.
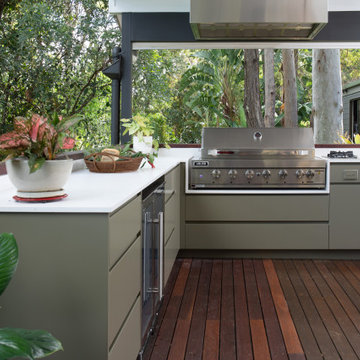
The client wished to create an outdoor kitchen in the corner of their large deck that was functional with minimal impact and complemented the woodfired pizza oven and pool pergola. Compact laminate with a 2 pak finish and outdoor engineered stone were used to ensure the outdoor kitchen would not be affected by the weather and could be easily cleaned.
Next to the sink was a pull-out bin with utensil drawer above, an oil and condiment pull out with internal drawer, an open cupboard to house chopping boards, general storage, the GPO for the wok burner and the fixed fascia above was used to locate the remote switching for the large Qasair rangehood.
Substantial storage was achieved in the drawers under the large 1200mm BBQ for trays, wok, pans, large utensils and rotisserie and the corner cupboard for oil fryer, juicer and additional drink storage.
Two sets of drawers either side of the 900mm drinks fridge gave ample space for storage of cutlery, crockery, place mats, glassware and napery.
The functional L shaped kitchen blends into nature without major impact and has created an area the clients love.
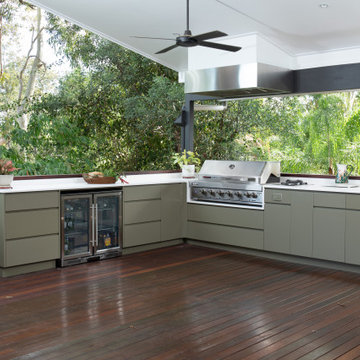
The client wished to create an outdoor kitchen in the corner of their large deck that was functional with minimal impact and complemented the woodfired pizza oven and pool pergola. Compact laminate with a 2 pak finish and outdoor engineered stone were used to ensure the outdoor kitchen would not be affected by the weather and could be easily cleaned.
Next to the sink was a pull-out bin with utensil drawer above, an oil and condiment pull out with internal drawer, an open cupboard to house chopping boards, general storage, the GPO for the wok burner and the fixed fascia above was used to locate the remote switching for the large Qasair rangehood.
Substantial storage was achieved in the drawers under the large 1200mm BBQ for trays, wok, pans, large utensils and rotisserie and the corner cupboard for oil fryer, juicer and additional drink storage.
Two sets of drawers either side of the 900mm drinks fridge gave ample space for storage of cutlery, crockery, place mats, glassware and napery.
The functional L shaped kitchen blends into nature without major impact and has created an area the clients love.
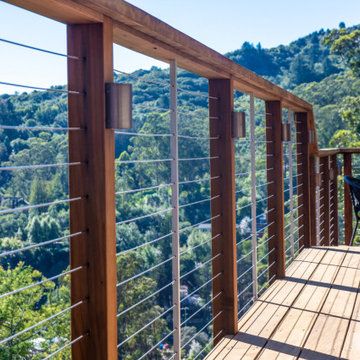
cable railing with wood cap and discreet lighting on wood deck with stunning views.
Photo of an expansive contemporary back first floor wire cable railing terrace in San Francisco with an outdoor kitchen and no cover.
Photo of an expansive contemporary back first floor wire cable railing terrace in San Francisco with an outdoor kitchen and no cover.
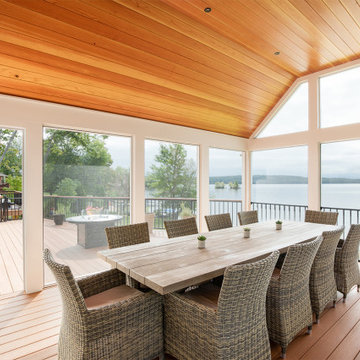
This is an example of a large farmhouse back first floor mixed railing terrace in Other with an outdoor kitchen.
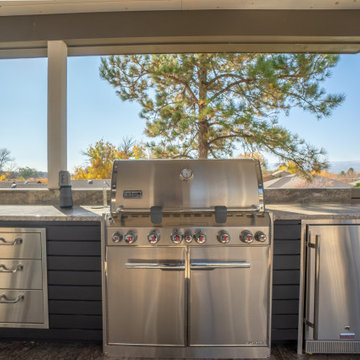
Outdoor entertaining kitchen. Stamped stained concrete, granite top, Stainless Steel grill, outdoor refrigerator, and storage.
Photo of a large back first floor wood railing terrace in Denver with an outdoor kitchen and a pergola.
Photo of a large back first floor wood railing terrace in Denver with an outdoor kitchen and a pergola.
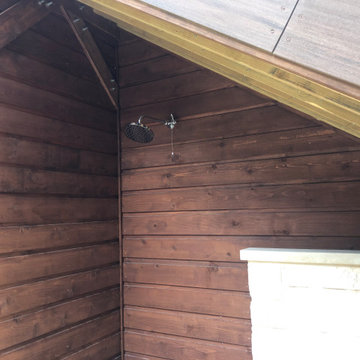
Just on the other side of the privacy wall located in the dry deck space underneath the new deck, we installed an outdoor shower. Having a shower so close to the family’s pool is a huge plus for them.
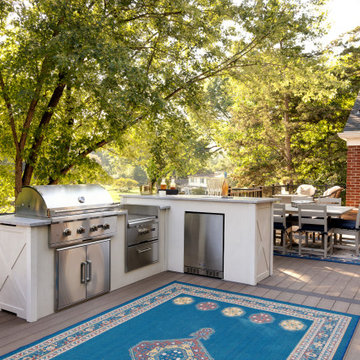
This is an example of a large back first floor metal railing terrace in Kansas City with an outdoor kitchen and no cover.
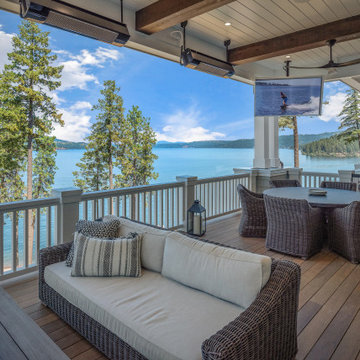
Deck off of the great room with heaters tv's and amazing views.
Design ideas for an expansive classic first floor wood railing terrace in San Francisco with an outdoor kitchen and a roof extension.
Design ideas for an expansive classic first floor wood railing terrace in San Francisco with an outdoor kitchen and a roof extension.
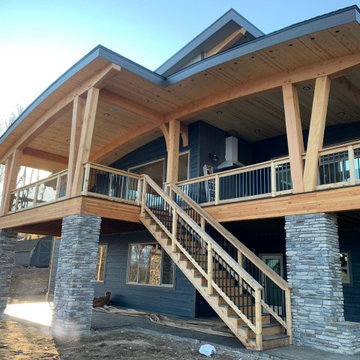
Design ideas for a large classic back first floor metal railing terrace in Other with an outdoor kitchen and a roof extension.
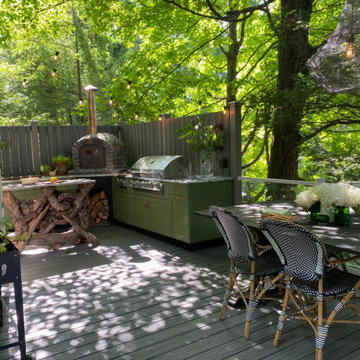
Evette Rios tree-house inspired deck remodel featuring Trex® Outdoor Kitchens™, Trex Transcend® decking in Island Mist, Trex Signature® glass railing in Classic White.
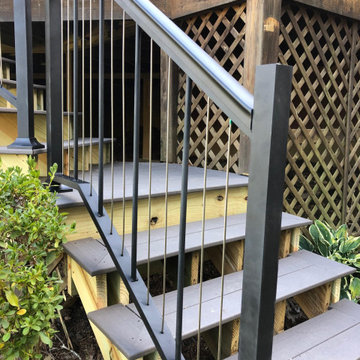
Photo of a large bohemian back first floor metal railing terrace in Nashville with an outdoor kitchen and no cover.
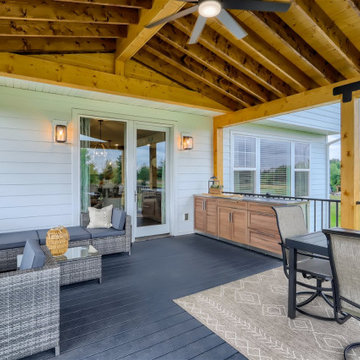
This porch addition is open on the upper deck and enclosed on the lower level. It is the perfect retreat right off the kitchen for eating and enjoying the outdoors. the lower level is a great hangout space off the basement.
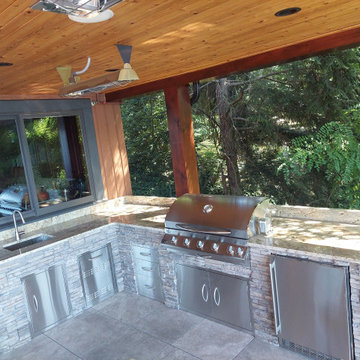
This "L"-shaped outdoor kitchen includes all Jackson Grill components, including, grill, fridge, storage, etc. Finishes included granite countertops and Eldorado stone. Infratech patio heaters also included for year round grilling.
First Floor Terrace with an Outdoor Kitchen Ideas and Designs
2