Flat with a Tiled Roof Ideas and Designs
Refine by:
Budget
Sort by:Popular Today
1 - 20 of 389 photos
Item 1 of 3

his business located in a commercial park in North East Denver needed to replace aging composite wood siding from the 1970s. Colorado Siding Repair vertically installed Artisan primed fiber cement ship lap from the James Hardie Asypre Collection. When we removed the siding we found that the underlayment was completely rotting and needed to replaced as well. This is a perfect example of what could happen when we remove and replace siding– we find rotting OSB and framing! Check out the pictures!
The Artisan nickel gap shiplap from James Hardie’s Asypre Collection provides an attractive stream-lined style perfect for this commercial property. Colorado Siding Repair removed the rotting underlayment and installed new OSB and framing. Then further protecting the building from future moisture damage by wrapping the structure with HardieWrap, like we do on every siding project. Once the Artisan shiplap was installed vertically, we painted the siding and trim with Sherwin-Williams Duration paint in Iron Ore. We also painted the hand rails to match, free of charge, to complete the look of the commercial building in North East Denver. What do you think of James Hardie’s Aspyre Collection? We think it provides a beautiful, modern profile to this once drab building.
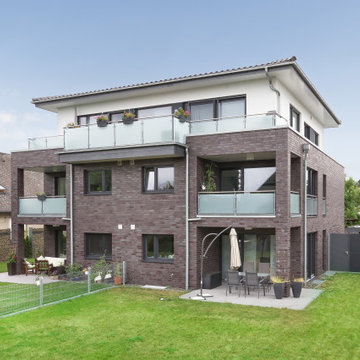
Inspiration for a medium sized and gey traditional brick flat in Other with three floors, a hip roof and a tiled roof.

Ejecución de hoja exterior en cerramiento de fachada, de ladrillo cerámico cara vista perforado, color rojo, con junta de 1 cm de espesor, recibida con mortero de cemento blanco hidrófugo. Incluso parte proporcional de replanteo, nivelación y aplomado, mermas y roturas, enjarjes, elementos metálicos de conexión de las hojas y de soporte de la hoja exterior y anclaje al forjado u hoja interior, formación de dinteles, jambas y mochetas,
ejecución de encuentros y puntos singulares y limpieza final de la fábrica ejecutada.
Cobertura de tejas cerámicas mixta, color rojo, recibidas con mortero de cemento, directamente sobre la superficie regularizada, en cubierta inclinada.
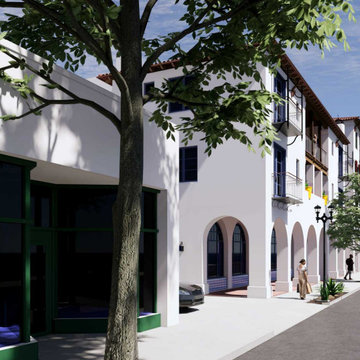
The Chapala Development offers 39 units spread over 30,000 square feet and an additional 5,000 square feet of commercial space. View is down Ortega Street.
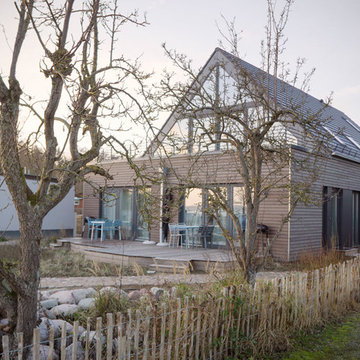
Photo of a large and gey scandinavian two floor flat in Hamburg with wood cladding, a pitched roof and a tiled roof.

Crystal Imaging Photography
This is an example of a small and beige contemporary concrete flat in Toronto with three floors, a flat roof and a tiled roof.
This is an example of a small and beige contemporary concrete flat in Toronto with three floors, a flat roof and a tiled roof.
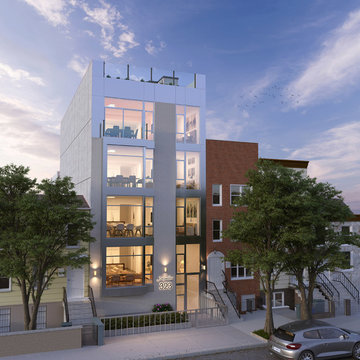
walkTHIShouse
Medium sized and beige modern brick flat in New York with three floors, a flat roof and a tiled roof.
Medium sized and beige modern brick flat in New York with three floors, a flat roof and a tiled roof.
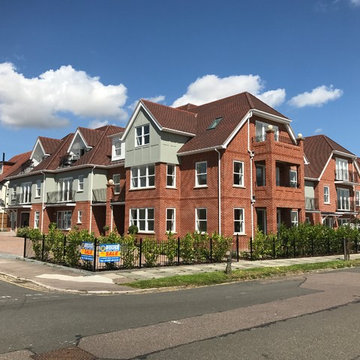
New apartments designed to be in keeping with the Edwardian architecture of Frinton on Sea.x
Photo of a large victorian brick flat in Essex with three floors, a pitched roof and a tiled roof.
Photo of a large victorian brick flat in Essex with three floors, a pitched roof and a tiled roof.
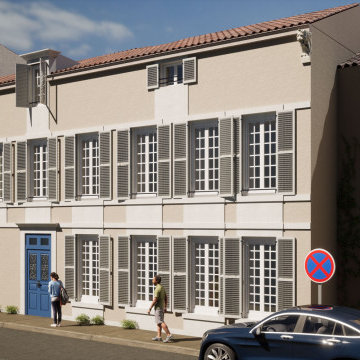
Projet d'extension et de restauration d'un bâtiment rue Delayant à La Rochelle
This is an example of a large and beige traditional render flat in Other with three floors, a pitched roof, a tiled roof and a brown roof.
This is an example of a large and beige traditional render flat in Other with three floors, a pitched roof, a tiled roof and a brown roof.
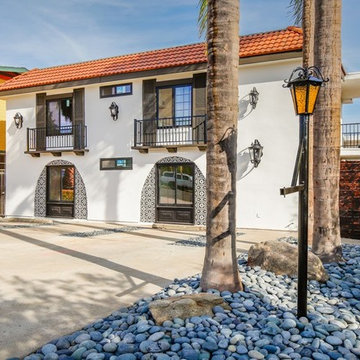
Apartment building rehab project in North Park, an urban area of San Diego, CA.
This is an example of a small and white mediterranean two floor clay flat in San Diego with a mansard roof and a tiled roof.
This is an example of a small and white mediterranean two floor clay flat in San Diego with a mansard roof and a tiled roof.
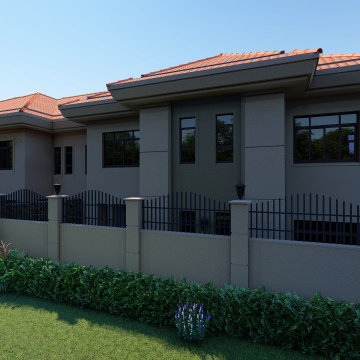
The residences are 4 beds 4 baths of magnificence. The classic charm and the seductive beauty of this architectural style cannot be obtained through any other design solution. This is exactly why the style is so popular nowadays.
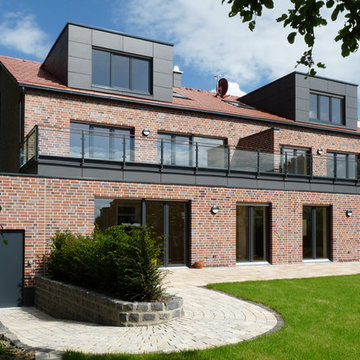
Blick vom Garten auf die großzügigen Terrassen
Medium sized and red contemporary two floor brick flat in Dortmund with a pitched roof and a tiled roof.
Medium sized and red contemporary two floor brick flat in Dortmund with a pitched roof and a tiled roof.
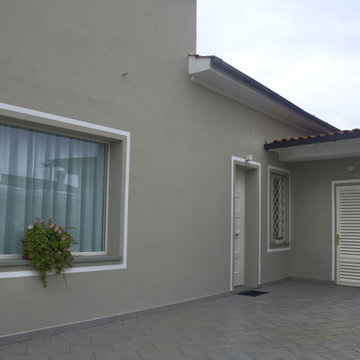
Large and gey modern two floor flat in Florence with a mansard roof and a tiled roof.
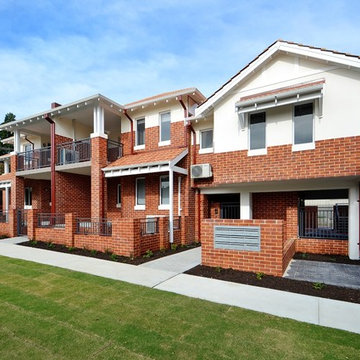
Inspiration for an expansive and multi-coloured traditional two floor brick flat in Perth with a pitched roof and a tiled roof.
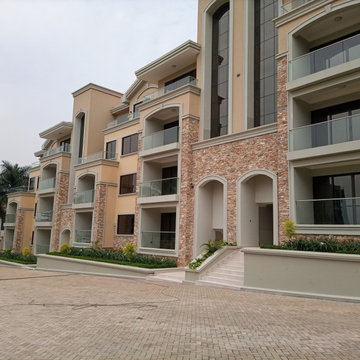
These Condo Apartments are a Mediterranean-inspired style with modern details located in upscale neighborhood of Bugolobi, an upscale suburb of Kampala. This building remodel consists of 9 no. 3 bed units. This project perfectly caters to the residents lifestyle needs thanks to an expansive outdoor space with scattered play areas for the children to enjoy.
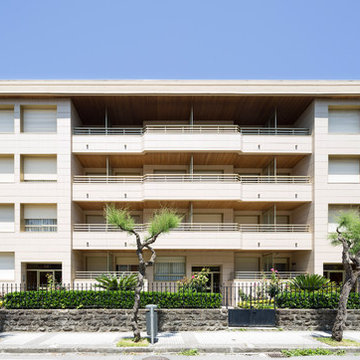
Arquitecto - Ion Garmendia de las Muñecas
This is an example of a medium sized and beige coastal flat in Other with three floors, a hip roof and a tiled roof.
This is an example of a medium sized and beige coastal flat in Other with three floors, a hip roof and a tiled roof.
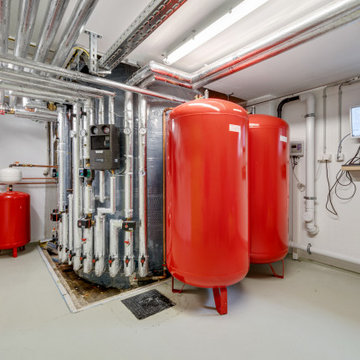
Mehrfamilienwohnhaus mit 9.400 Liter Solarspeicher und 40 qm Solaranlage für Nachhaltiges Wohnen
Design ideas for a large and yellow two floor render flat in Munich with a hip roof, a tiled roof and a red roof.
Design ideas for a large and yellow two floor render flat in Munich with a hip roof, a tiled roof and a red roof.
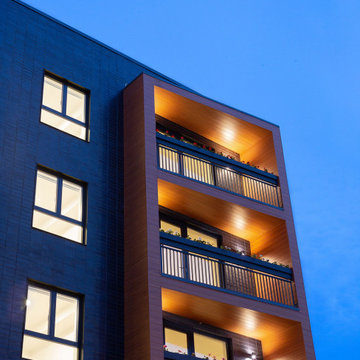
Night time close up of exterior balconies
Large and multi-coloured contemporary brick flat in New York with a flat roof and a tiled roof.
Large and multi-coloured contemporary brick flat in New York with a flat roof and a tiled roof.
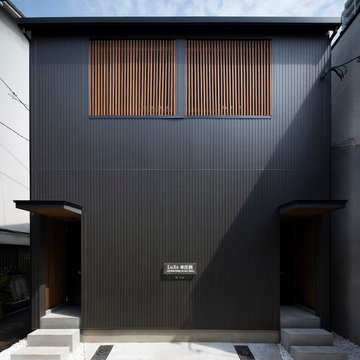
藤本高志建築設計事務所 写真家:冨田英次
Photo of a small and black world-inspired two floor flat in Osaka with concrete fibreboard cladding, a pitched roof and a tiled roof.
Photo of a small and black world-inspired two floor flat in Osaka with concrete fibreboard cladding, a pitched roof and a tiled roof.
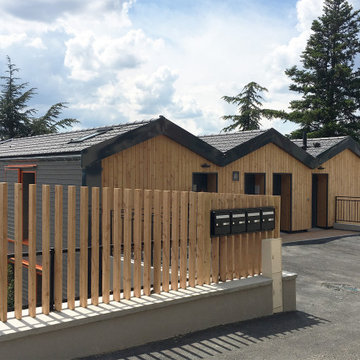
Vue depuis la rue sur l'ent'ée et la zone de stationnements du petit collectif
Medium sized and beige contemporary two floor flat in Lyon with wood cladding, a tiled roof, a black roof and shiplap cladding.
Medium sized and beige contemporary two floor flat in Lyon with wood cladding, a tiled roof, a black roof and shiplap cladding.
Flat with a Tiled Roof Ideas and Designs
1