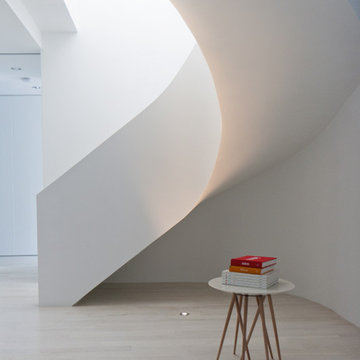Floating and Spiral Staircase Ideas and Designs
Refine by:
Budget
Sort by:Popular Today
161 - 180 of 16,076 photos
Item 1 of 3

This Boulder, Colorado remodel by fuentesdesign demonstrates the possibility of renewal in American suburbs, and Passive House design principles. Once an inefficient single story 1,000 square-foot ranch house with a forced air furnace, has been transformed into a two-story, solar powered 2500 square-foot three bedroom home ready for the next generation.
The new design for the home is modern with a sustainable theme, incorporating a palette of natural materials including; reclaimed wood finishes, FSC-certified pine Zola windows and doors, and natural earth and lime plasters that soften the interior and crisp contemporary exterior with a flavor of the west. A Ninety-percent efficient energy recovery fresh air ventilation system provides constant filtered fresh air to every room. The existing interior brick was removed and replaced with insulation. The remaining heating and cooling loads are easily met with the highest degree of comfort via a mini-split heat pump, the peak heat load has been cut by a factor of 4, despite the house doubling in size. During the coldest part of the Colorado winter, a wood stove for ambiance and low carbon back up heat creates a special place in both the living and kitchen area, and upstairs loft.
This ultra energy efficient home relies on extremely high levels of insulation, air-tight detailing and construction, and the implementation of high performance, custom made European windows and doors by Zola Windows. Zola’s ThermoPlus Clad line, which boasts R-11 triple glazing and is thermally broken with a layer of patented German Purenit®, was selected for the project. These windows also provide a seamless indoor/outdoor connection, with 9′ wide folding doors from the dining area and a matching 9′ wide custom countertop folding window that opens the kitchen up to a grassy court where mature trees provide shade and extend the living space during the summer months.
With air-tight construction, this home meets the Passive House Retrofit (EnerPHit) air-tightness standard of
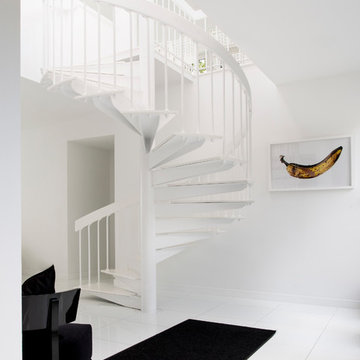
Photo: Rikki Snyder © 2015 Houzz
Photo of a contemporary spiral staircase in New York with open risers.
Photo of a contemporary spiral staircase in New York with open risers.
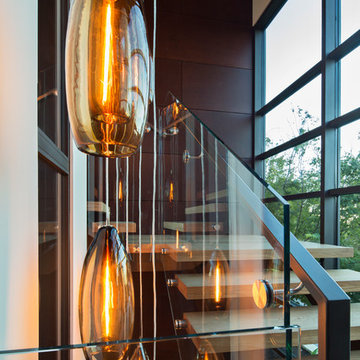
Frank Perez Photographer
Inspiration for a large contemporary wood floating staircase in San Francisco with open risers.
Inspiration for a large contemporary wood floating staircase in San Francisco with open risers.
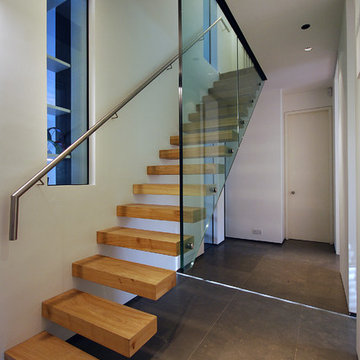
Photography: Lyndon Douglas
Large contemporary wood floating staircase in London with open risers.
Large contemporary wood floating staircase in London with open risers.
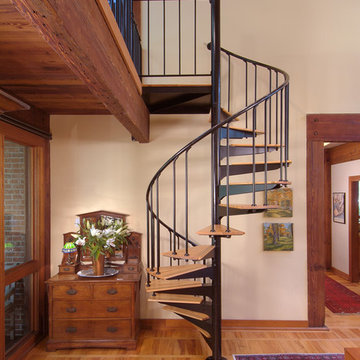
©Steven Vaughan Photography, Beaverton OR, All Rights Reserved.
Design ideas for a classic spiral staircase in Dallas.
Design ideas for a classic spiral staircase in Dallas.
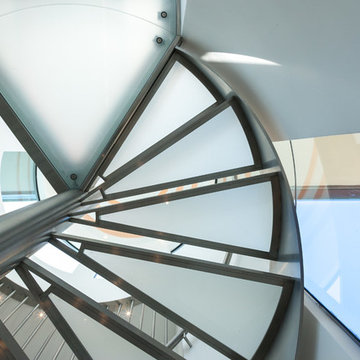
Photo by: Russell Abraham
Design ideas for a large modern metal spiral staircase in San Francisco with glass risers.
Design ideas for a large modern metal spiral staircase in San Francisco with glass risers.
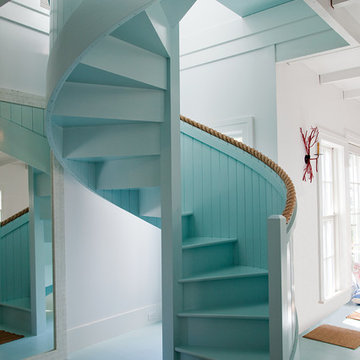
Photo of a beach style painted wood spiral staircase in Philadelphia with painted wood risers.
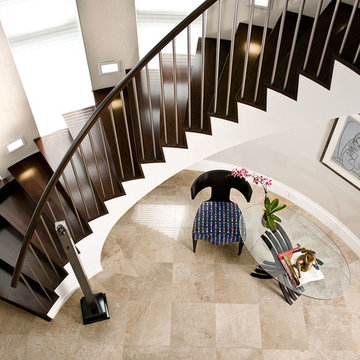
Headed by Anita Kassel, Kassel Interiors is a full service interior design firm active in the greater New York metro area; but the real story is that we put the design cliches aside and get down to what really matters: your goals and aspirations for your space.
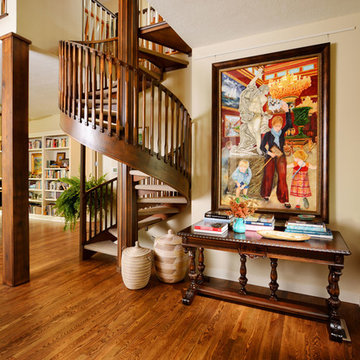
Original Artwork by Karen Schneider
Photos by Jeremy Mason McGraw
This is an example of a medium sized classic carpeted spiral staircase in Other with open risers.
This is an example of a medium sized classic carpeted spiral staircase in Other with open risers.
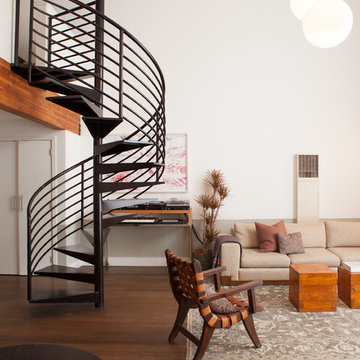
Melissa Kaseman Photography
Contemporary metal spiral staircase in San Francisco with open risers.
Contemporary metal spiral staircase in San Francisco with open risers.
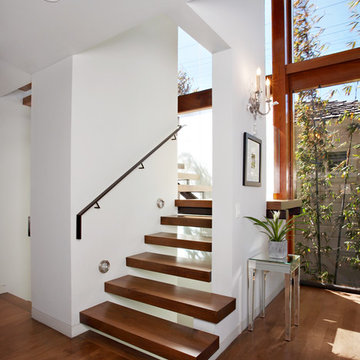
Inspiration for a contemporary wood floating staircase in Los Angeles with open risers and feature lighting.
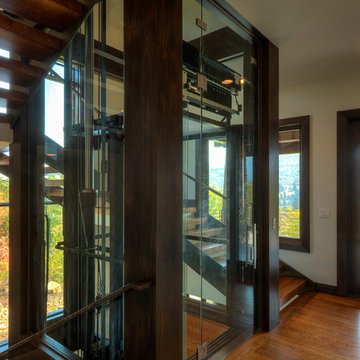
Springgate Architectural Photography
Inspiration for a large classic wood floating staircase in Salt Lake City with wood risers and feature lighting.
Inspiration for a large classic wood floating staircase in Salt Lake City with wood risers and feature lighting.
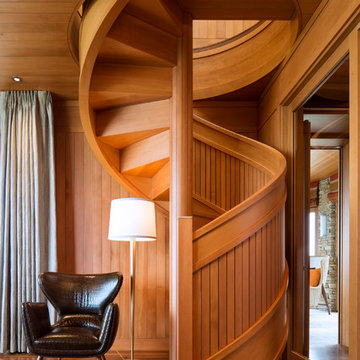
Paul Warchol
Inspiration for a contemporary spiral staircase in Other with feature lighting.
Inspiration for a contemporary spiral staircase in Other with feature lighting.
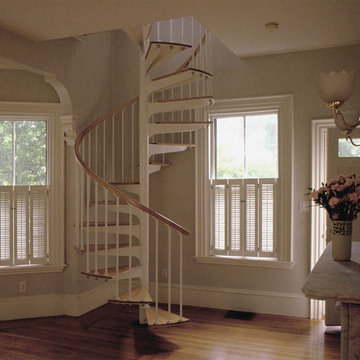
This is a remodel of a multi level home in Jamaica Plain Boston. Detailing an appropriate stair for the traditional space was the goal. Inserting a delicate wood trimed spiral stair fit nicely with minimum disruption to the space.
Photography by Marc Hershman
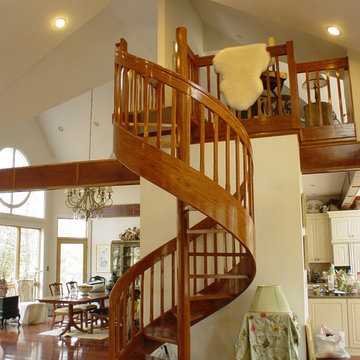
Peter Miles
Photo of a medium sized contemporary wood spiral staircase in Baltimore with open risers.
Photo of a medium sized contemporary wood spiral staircase in Baltimore with open risers.
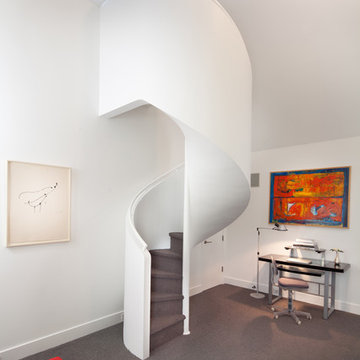
Photography by Morgan Howarth
Photo of a small traditional spiral staircase in DC Metro.
Photo of a small traditional spiral staircase in DC Metro.
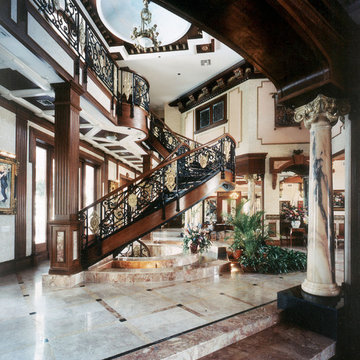
Luxury mansion with eclectic interiors. Cantilevered Staircase in Foyer with marble floors and columns imported from China. Period eclectic detailing. Mediterranean style home with darker wood paneling and classical details. Column marble from China. Iron work stairway. Dome ceiling. Fountain. Created with Interior Designer Lynn Adelmann and Jan Moriarty. More interiors here: http://www.dreamhomedesignusa.com/interiors.htm
Photos: Harvey Smith
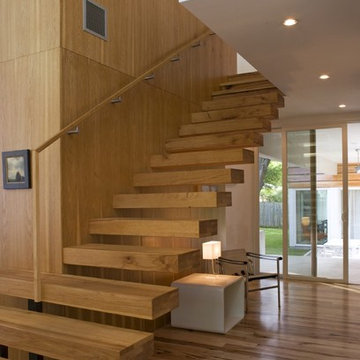
© Jacob Termansen Photography
Inspiration for a modern wood floating wood railing staircase in Austin with open risers.
Inspiration for a modern wood floating wood railing staircase in Austin with open risers.
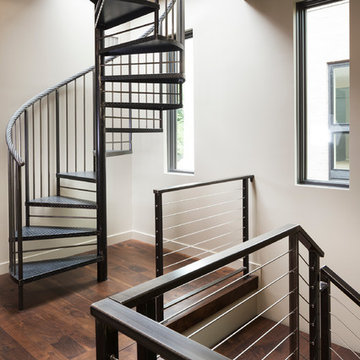
Builder: John Kraemer & Sons | Photography: Landmark Photography
Photo of a small modern metal spiral staircase in Minneapolis with open risers.
Photo of a small modern metal spiral staircase in Minneapolis with open risers.
Floating and Spiral Staircase Ideas and Designs
9
