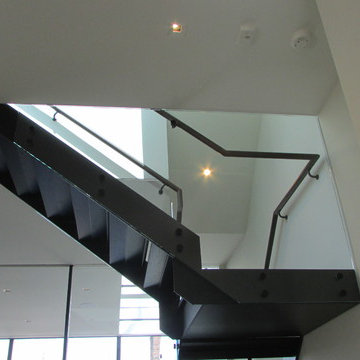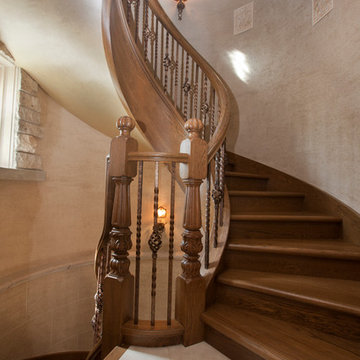Floating and Spiral Staircase Ideas and Designs
Refine by:
Budget
Sort by:Popular Today
121 - 140 of 16,076 photos
Item 1 of 3
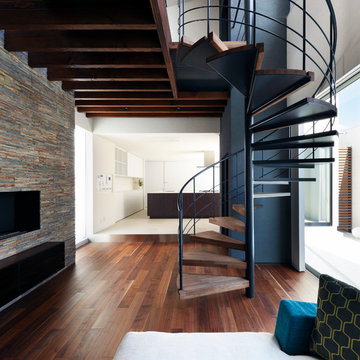
「木漏れ日のプールサイドハウス」撮影:平井美行写真事務所
Photo of a modern wood spiral metal railing staircase in Osaka with open risers.
Photo of a modern wood spiral metal railing staircase in Osaka with open risers.
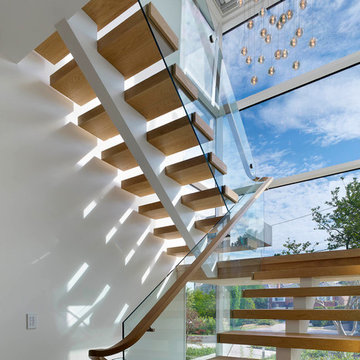
Tom Arban
Design ideas for a large modern wood floating staircase in Toronto with open risers.
Design ideas for a large modern wood floating staircase in Toronto with open risers.
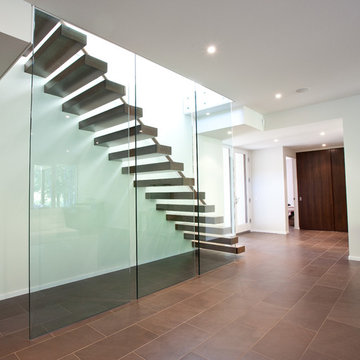
Alan Higginson
Photo of a modern wood floating staircase in Ottawa with wood risers.
Photo of a modern wood floating staircase in Ottawa with wood risers.
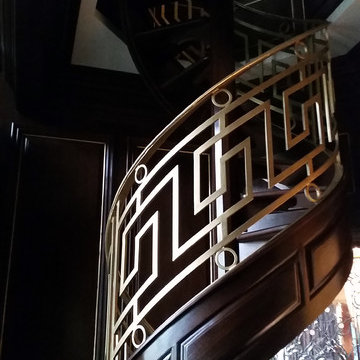
Inspiration for a medium sized traditional wood spiral staircase in Chicago with open risers.
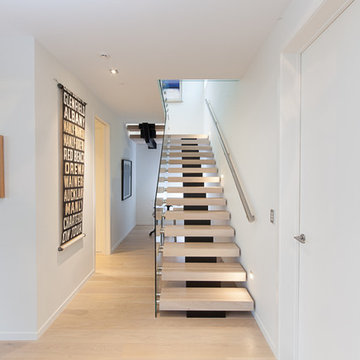
The centrum design is a great way to create a floating staircase with its central steel stringer. These treads are made from American Oak with a blonded finish but almost any timber can be used. The frameless glass balustrade fixed to the treads with SS fixings, keeps the stairwell simple with the emphasis on the stairs.
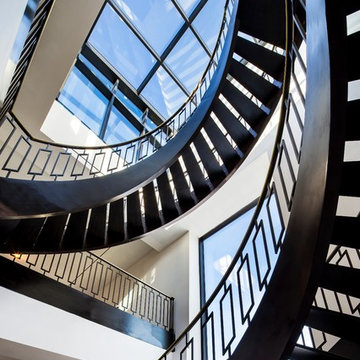
Interiors by SFA Design
Photo of an expansive modern metal spiral staircase in New York with open risers.
Photo of an expansive modern metal spiral staircase in New York with open risers.
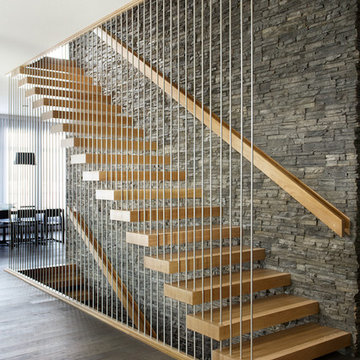
Ryan Patrick Kelly Photographs
This is an example of a contemporary wood floating mixed railing staircase in Edmonton with open risers.
This is an example of a contemporary wood floating mixed railing staircase in Edmonton with open risers.
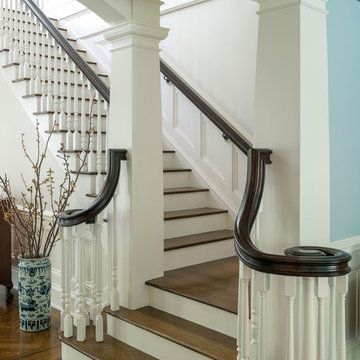
This is an example of a large traditional wood floating staircase in Boston with painted wood risers.
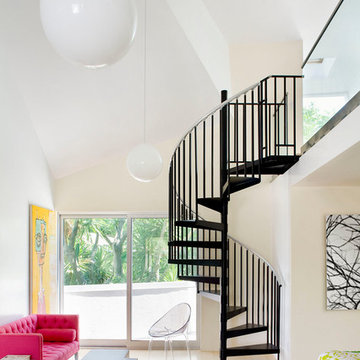
Nicholas Alan Cope
This is an example of a contemporary spiral staircase in Los Angeles.
This is an example of a contemporary spiral staircase in Los Angeles.
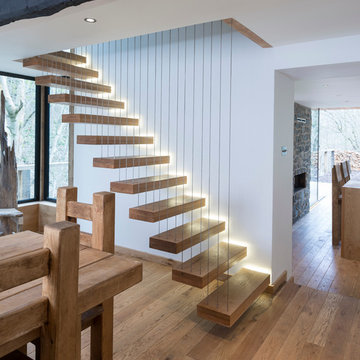
PLEASE NOTE: FLOORING AND TREADS SUPPLIED BY HERITAGE BUT THESE WERE MADE UP BY THE CUSTOMER - WE NO LONGER MANUFACTURE THESE.
Modern floating staircase supplied by Heritage. Solid American White Oak was used to handcraft these beautiful stairs. Call us today on 0114 247 4917
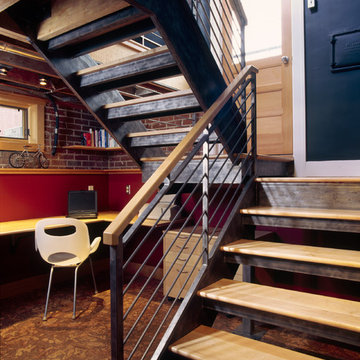
The custom designed steel and wood stairs leads to the first floor. An office is tucked into a corner.
Photo by Hart STUDIO LLC
Design ideas for a small contemporary wood floating wood railing staircase in Denver with open risers.
Design ideas for a small contemporary wood floating wood railing staircase in Denver with open risers.
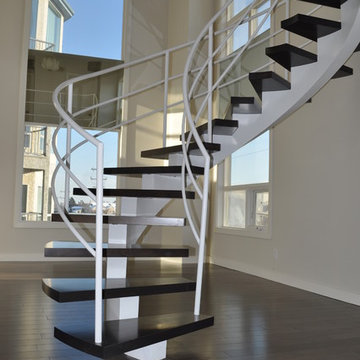
This Yacht style staircase was a welcome edition to a local loft renovation. Steel white center stringer uses a 225º twist and small freestanding heel to help gain support. Minimalist white pipe rail provides a beautiful contrast to the dark espresso colored treads.
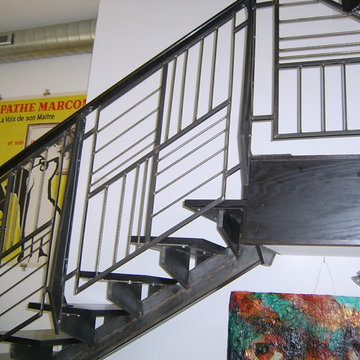
Interior metal railings and custom floating single stringer open riser made by Capozzoli Metalworks in Philadlephia. Please visit our website www.thecapo.us or contact us at 609-6635-1265 for more information about our products.
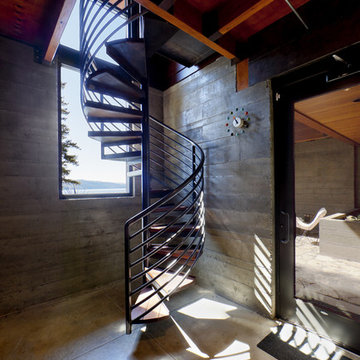
Photo: Shaun Cammack
The goal of the project was to create a modern log cabin on Coeur D’Alene Lake in North Idaho. Uptic Studios considered the combined occupancy of two families, providing separate spaces for privacy and common rooms that bring everyone together comfortably under one roof. The resulting 3,000-square-foot space nestles into the site overlooking the lake. A delicate balance of natural materials and custom amenities fill the interior spaces with stunning views of the lake from almost every angle.
The whole project was featured in Jan/Feb issue of Design Bureau Magazine.
See the story here:
http://www.wearedesignbureau.com/projects/cliff-family-robinson/
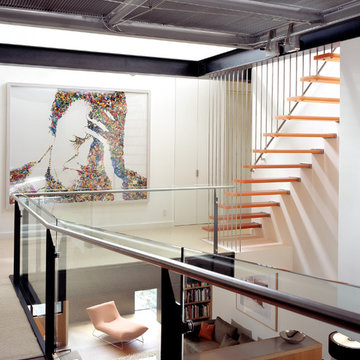
A new home in the Cole Valley neighberhood, innovately reimagining vernacular forms such as the bay window with new materials and proportions lifts off the building, pouring light into the interior. Materials include Health ceramic tile, black steel railings, resin stairs and fir ceilings. Projects done in collaboration with Addison Strong Design Studio.
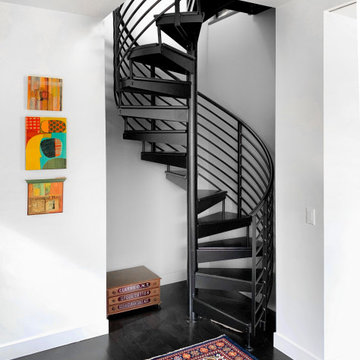
Design ideas for a retro metal spiral wire cable railing staircase in Los Angeles with open risers.
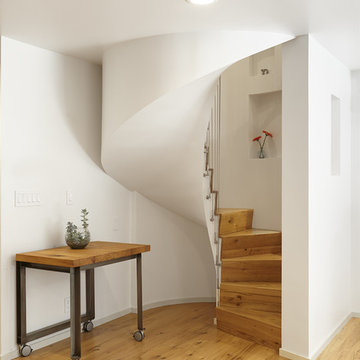
The smooth plaster underside of the spiral stair unfurls from the ceiling in the rounded corner of the living room. The floor, stair treads, and satellite table are reclaimed white oak.
Photo copyright Timothy Bell
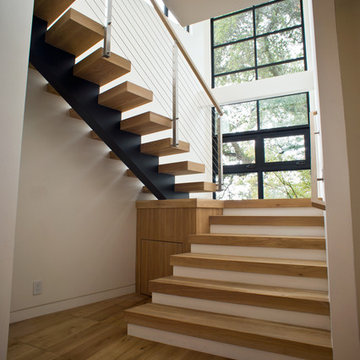
Inspiration for a medium sized modern wood floating staircase in Denver with open risers.
Floating and Spiral Staircase Ideas and Designs
7
