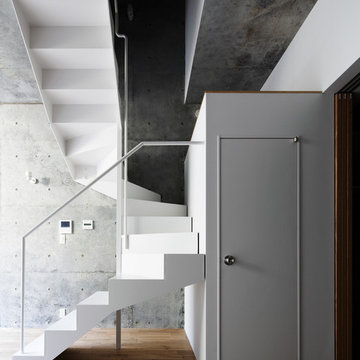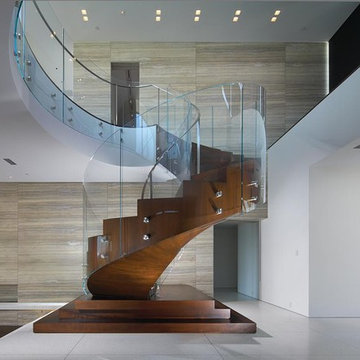Floating and Spiral Staircase Ideas and Designs
Refine by:
Budget
Sort by:Popular Today
61 - 80 of 16,076 photos
Item 1 of 3
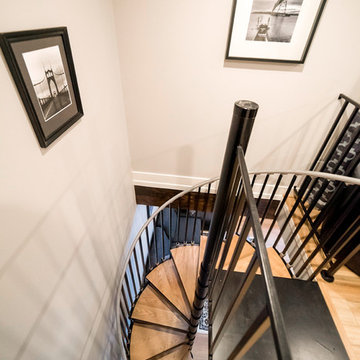
Our clients were looking to build an income property for use as a short term rental in their backyard. In order to keep maximize the available space on a limited footprint, we designed the ADU around a spiral staircase leading up to the loft bedroom. The vaulted ceiling gives the small space a much larger appearance.
To provide privacy for both the renters and the homeowners, the ADU was set apart from the house with its own private entrance.
The design of the ADU was done with local Pacific Northwest aesthetics in mind, including green exterior paint and a mixture of woodgrain and metal fixtures for the interior.
Durability was a major concern for the homeowners. In order to minimize potential damages from renters, we selected quartz countertops and waterproof flooring. We also used a high-quality interior paint that will stand the test of time and clean easily.
The end result of this project was exactly what the client was hoping for, and the rental consistently receives 5-star reviews on Airbnb.
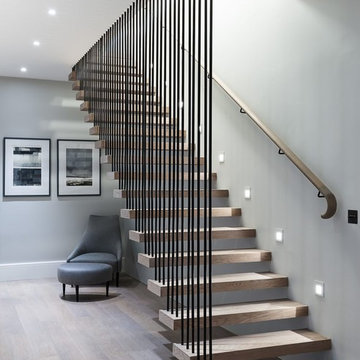
Design ideas for a contemporary wood floating wood railing staircase in Cornwall with open risers.
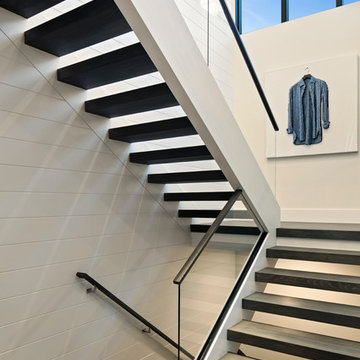
Large modern wood floating glass railing staircase in San Francisco with open risers.
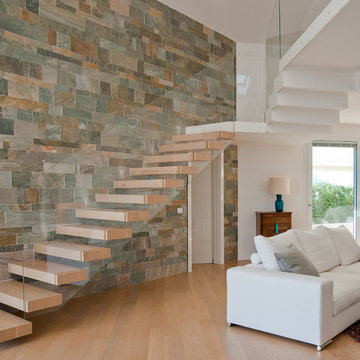
Design ideas for a contemporary wood floating glass railing staircase in New York with open risers and feature lighting.
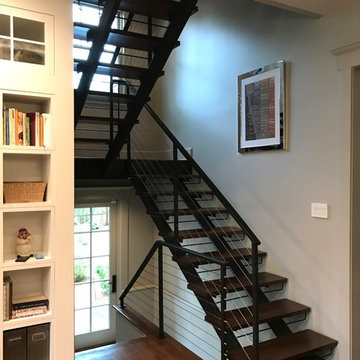
Small traditional floating wire cable railing staircase in New York with wood risers.
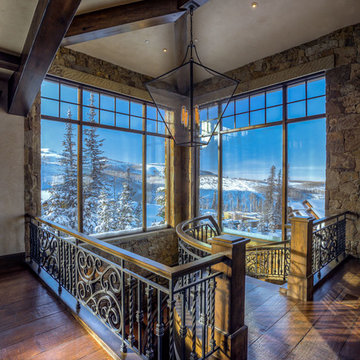
Wrought iron stair banisters are a beautiful addition to the home.
Photo of an expansive rustic wood spiral staircase in Salt Lake City with open risers.
Photo of an expansive rustic wood spiral staircase in Salt Lake City with open risers.
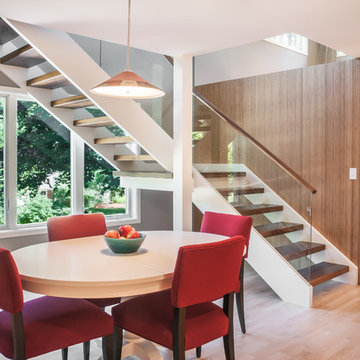
Emily Rose Imagery
Medium sized contemporary wood floating staircase in Detroit with open risers.
Medium sized contemporary wood floating staircase in Detroit with open risers.
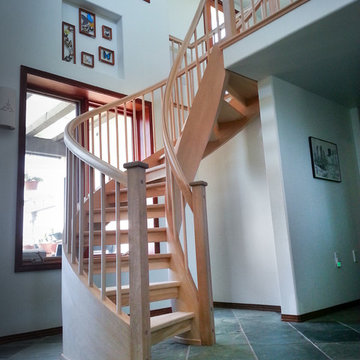
Red Birch and Walnut open floating Double Helix staircase, a spiral without a center pole. This modern, contemporary staircase makes a perfect accent to this entry and also access to loft above. Its open tread design keeps this small entry airy and filled with light.
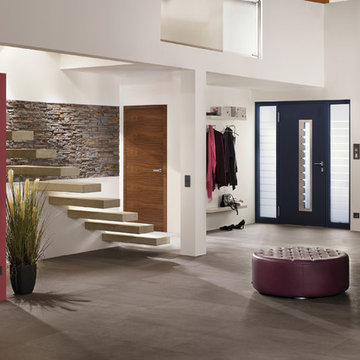
The composition of layers, the palette of shades, and the use of natural materials (concrete and granulate) give this stone his warm feel and romantic look. The Odyssee stone is 100 percent frost-resistant and can therefore be used indoors and outdoors. With a variety of sizes it's easy to make that realistic random looking wall. Stone Design is durable, easy to clean, does not discolor and is moist, frost, and heat resistant. The light weight panels are easy to install with a regular thin set mortar (tile adhesive) based on the subsurface conditions. The subtle variatons in color and shape make it look and feel like real stone. After treatment with a conrete sealer this stone is even more easy to keep clean.
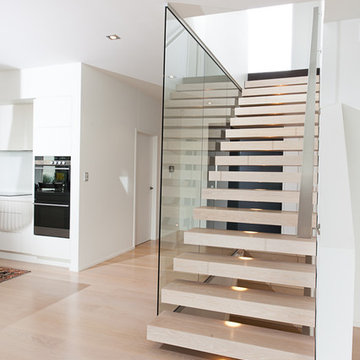
The treads of these stairs are made from American oak timber with a blonded finish. Cantilevered from the wall, the treads appear as if they are floating. Its a great way to create a minimalistic look. A small LED light has been recessed into the underneath of each tread creating a spotlight on the tread below.
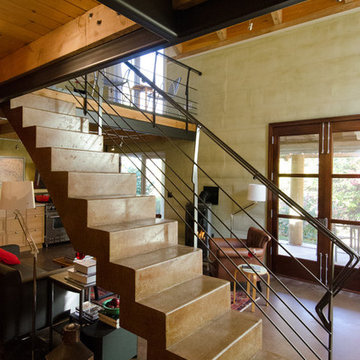
Concrete Staircase and metal handrail
Photo by Carolyn Bates
Inspiration for a small contemporary concrete floating staircase in Burlington with concrete risers and feature lighting.
Inspiration for a small contemporary concrete floating staircase in Burlington with concrete risers and feature lighting.

The all-glass wine cellar is the focal point of this great room in a beautiful, high-end West Vancouver home.
Learn more about this project at http://bluegrousewinecellars.com/West-Vancouver-Custom-Wine-Cellars-Contemporary-Project.html
Photo Credit: Kent Kallberg
1621 Welch St North Vancouver, BC V7P 2Y2 (604) 929-3180 - bluegrousewinecellars.com
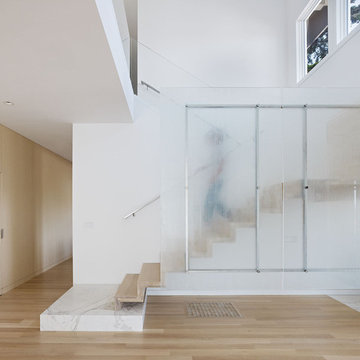
Mark Horton Architecture l CITTA Stuctural Engineer l Bruce Damonte Photography
Design ideas for a modern wood floating glass railing staircase in San Francisco with wood risers.
Design ideas for a modern wood floating glass railing staircase in San Francisco with wood risers.
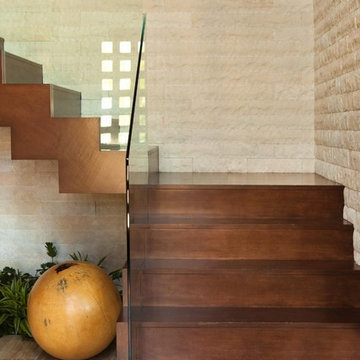
Design ideas for a contemporary floating glass railing staircase in Los Angeles with under stair storage.
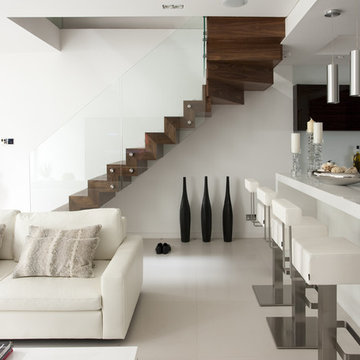
Inspiration for a modern wood floating glass railing staircase in London with wood risers.

Mountain Peek is a custom residence located within the Yellowstone Club in Big Sky, Montana. The layout of the home was heavily influenced by the site. Instead of building up vertically the floor plan reaches out horizontally with slight elevations between different spaces. This allowed for beautiful views from every space and also gave us the ability to play with roof heights for each individual space. Natural stone and rustic wood are accented by steal beams and metal work throughout the home.
(photos by Whitney Kamman)
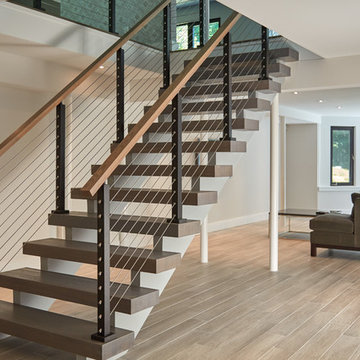
This urban home in New York achieves an open feel with several flights of floating stairs accompanied by cable railing. The surface mount posts were manufactured from Aluminum and finished with our popular black powder coat. The system is topped off with our 6000 mission-style handrail. The floating stairs are accented by 3 1/2″ treads made from White Oak. Altogether, the system further’s the home’s contemporary design.
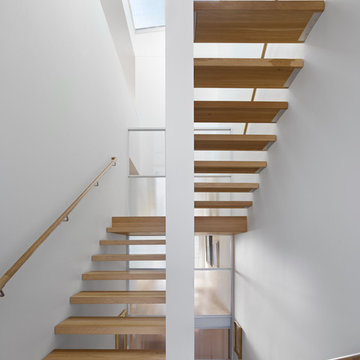
Photography by Bruce Damonte
Inspiration for a contemporary floating staircase in San Francisco with open risers.
Inspiration for a contemporary floating staircase in San Francisco with open risers.
Floating and Spiral Staircase Ideas and Designs
4
