Formal Garden with a Climbing Frame Ideas and Designs
Refine by:
Budget
Sort by:Popular Today
1 - 20 of 165 photos
Item 1 of 3
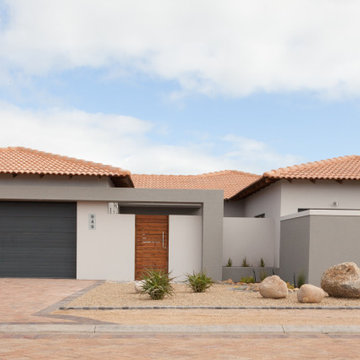
Inspiration for a medium sized modern front formal full sun garden for summer in Other with a climbing frame, gravel and a stone fence.
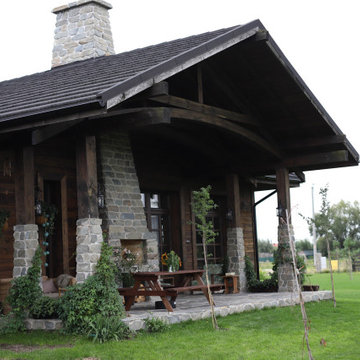
Design ideas for a medium sized rural back formal full sun garden for autumn in Melbourne with a climbing frame, gravel and a wood fence.
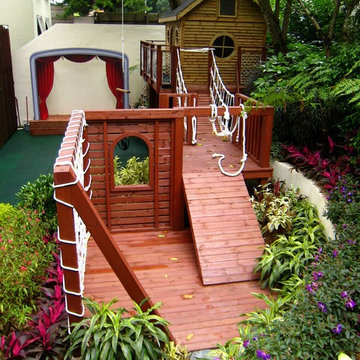
Large world-inspired back formal fully shaded garden for spring in Hong Kong with a climbing frame and mulch.
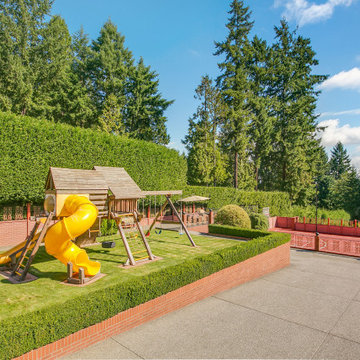
This is an example of an expansive courtyard formal full sun garden in Seattle with a climbing frame.
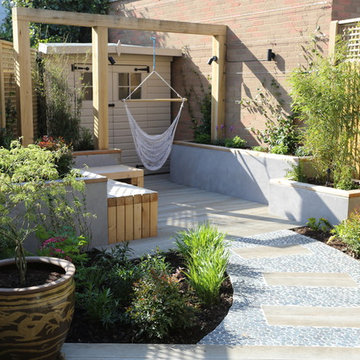
Garden landscaping in Chiswick:
http://www.positivegarden.com/portfolio/garden-landscaping-in-chiswick/
Decking: Millboard from London Stone;
Fence: The Garden Trellis Company;
Oak Arch, Flat Pebbles, Western Red Cedar.
Designer: Jane Ashley Garden Design.
More:
www.positivegarden.com/
Positive Garden Ltd
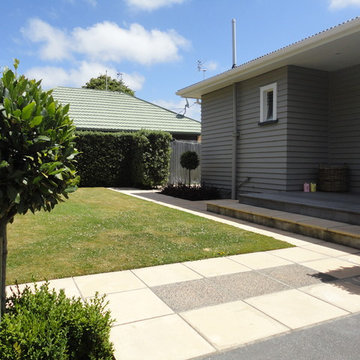
Photo of a farmhouse back formal garden in Christchurch with a climbing frame.
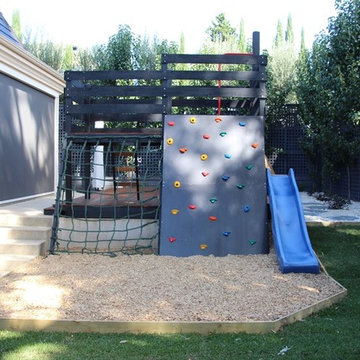
Image By Gary Winter
Photo of a medium sized contemporary back formal partial sun garden for spring in Melbourne with a climbing frame and mulch.
Photo of a medium sized contemporary back formal partial sun garden for spring in Melbourne with a climbing frame and mulch.
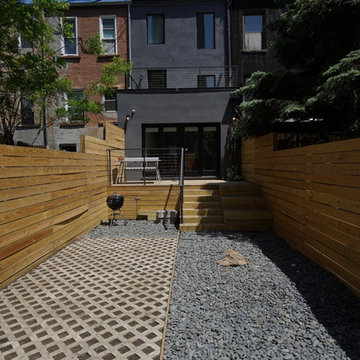
Medium sized modern back formal full sun garden for summer in New York with a climbing frame and decking.
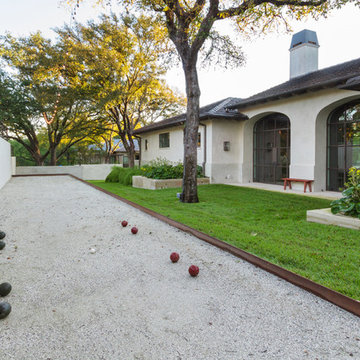
See In, See Out / Jessica Mims / www.SeeInSeeOut.com
Photo of a medium sized mediterranean side formal partial sun garden for spring in Austin with a climbing frame and gravel.
Photo of a medium sized mediterranean side formal partial sun garden for spring in Austin with a climbing frame and gravel.
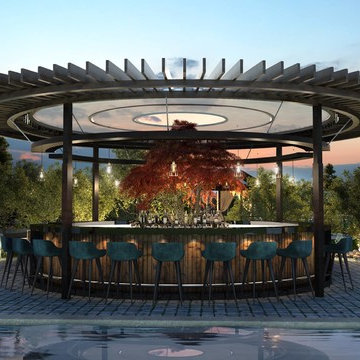
Large vintage courtyard formal full sun garden for summer in Other with a climbing frame and natural stone paving.
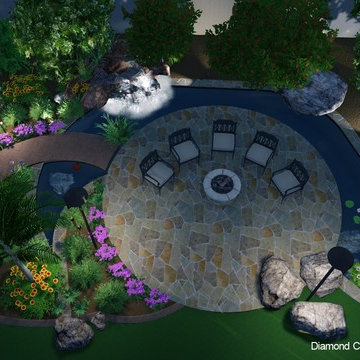
Photo of a large contemporary back formal partial sun garden for summer in Phoenix with a climbing frame and decking.
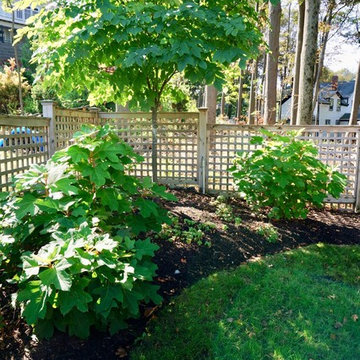
Inspiration for a large traditional back formal full sun garden in Boston with a climbing frame and brick paving.
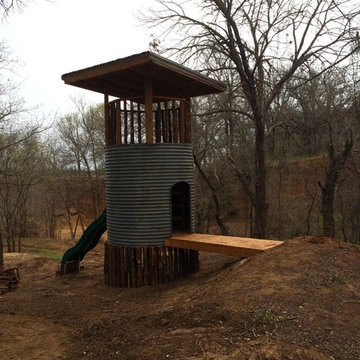
Medium sized world-inspired back formal full sun garden in Dallas with a climbing frame and gravel.
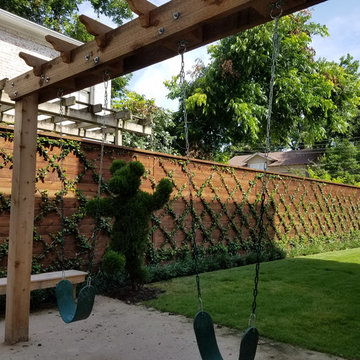
This is an example of a large traditional back formal partial sun garden for summer in Dallas with a climbing frame and concrete paving.
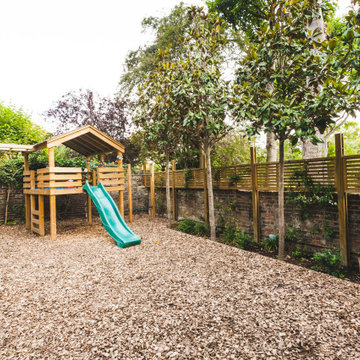
his formal garden was designed to resemble the lines of a cello.
The large lawn is edged in a reclaimed yellow stock brick and laid on edge in a sweeping curve and surrounded by traditional planting and large trees.
To split the garden into two, we used trellis to screen the children’s play area at the rear of the garden from the rest of the outdoor space. The trellis gives a degree of privacy but also allows the children to be visible whilst playing in the rear play area. The play frame was designed and built by Nordland Landscapes based on a wish list from the client’s children.
The brief was to include overhead monkey bars, high enough to be challenging but not high enough to be dangerous, a slide, trapeze bars set far enough apart so as to be able to do tumble turns on and cater for the varying heights of the three children. The client also requested a den or play house to hang out in and play in all-year-round.
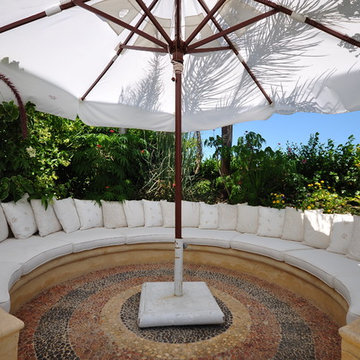
This summer house had its original layout and design when it was first brought. None of the initial elements were of value to the client, except of the exterior part of the house. When going through the redesign and execution process, the entire interior was destroyed, thus resulting in having 5 rooms (each with a bathroom), open and closed kitchen, living room, and reception area. Since it’s a summer house, there has a be a pool, so a long pool was build parallel to the house, with big open terraces that give a clear view of the Sea, which is directly in front of it. The main challenge was that due to its prime location, the material that was used had to be made up of smooth stones, to withstand the weather.
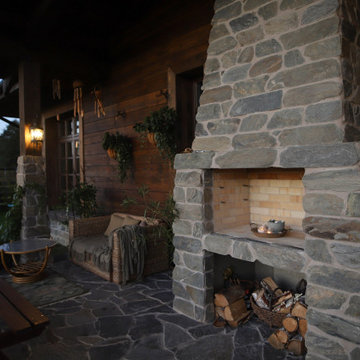
Photo of a medium sized rural back formal full sun garden for autumn in Melbourne with a climbing frame, gravel and a wood fence.
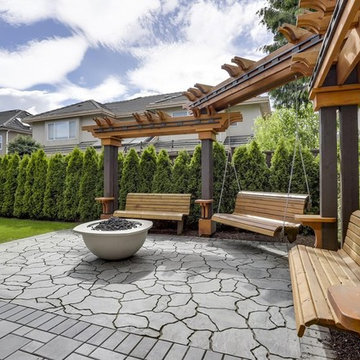
Rare 66x120 lots 7,922 sqft in West Richmond with Brand New West Coast Contemporary Home. Built by prestigious Leone Homes, no details were spared in this masterpiece. Home features a chefs kitchen powered by Sub Zero and Wolf appliances. Italian made tile boasts the main floor with lots of wainscotting and panelling to showcase the details throughout the home. Upstairs there are 4 bedrooms with 4 bathrooms, featuring a gorgeous feature wall with wood panelling and drop lighting. The outside landscaping features 2 grand water fountains, cedar patio with cedar benches and built-in bbq.
Photo credit: Unicomedia
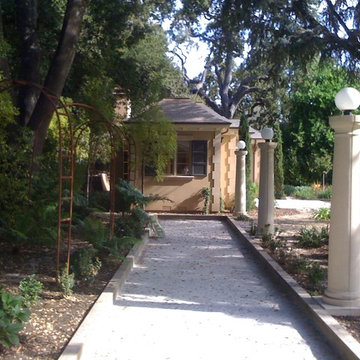
A Classical style Bocce Ball court with crushed Oyster Shell and columns from Napa Valley Cast stone with frosted light fixtures . Perfect for an evening of entertainment in Atherton, Ca. Perfectly designed in the landscape Architecture style by Christopher Lines Design.
christopher lines design
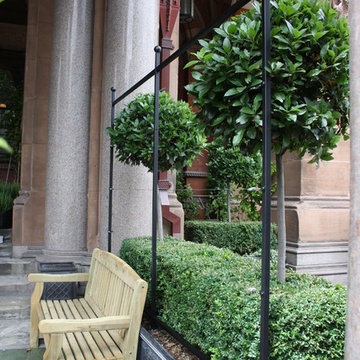
Exclusively designed and manufactured by us in the UK the Espalier Growing Frame is perfect for the fruit garden, ideal for training pears and apples.
The steel framework is galvanised inside and out and powder coated matt black for an attractive long lasting finish. The frame is supplied with discreet blackened stainless steel fixings and has a 10 year framework guarantee. Each upright post is finished with a stylish ball finial and the support cross bars ensure a strong and rigid frame.
The support wire is 2mm diameter high strength, galvanised multi-strand steel wire. It passes through holes in the steel posts and uses professional gripple system tensioners that provide an incredibly strong and attractive support system to train your fruit trees.
How to order your Espalier Frame:
Buy a Frame Starter Kit - Choose 1m, 1.5m or 2m span. Each starter kit is supplied with 2 uprights, crossbars, 6 professional gripple system tensioners, 6 cable clips and fixings.
Add as many extension kits to achieve the desired length. Extension kits are available in 1m, 1.5m & 2m spans and are available as straight extensions, 90o extensions and angle extensions which offer a wider angle range of 45o to 195o.
Order your Plant Support Wire. To calculate the length of wire required add the distance of each continuous fence section, add 1m for the end loops and then multiply by 3 - e.g. 2m starter kit would need 2m + 1m (for end loops) = 3m then multiply by 3 = 9m of cable required.
Optional Fence Braces available (inc. 40cm steel pin) if required. These offer extra support in soft soil and it is advised to use these on fence systems more than 2 bays long.
More details:
Espalier Frame stands 1.6m/5ft 3" high
Inserts 40cm/16" into the ground
Galvanised Steel Frame - 1" square x 1.5mm thick box section
Matt Black Powder coated
All stainless steel fixings are blackened for a discreet finish
10 year framework guarantee
Starter Kits available in 1m, 1.5m & 2m spans
Extension kits are available in 1m, 1.5m & 2m spans
Extension kits available as straight extensions, 90o extensions & angle extensions with a range of 45o to 195o
Extension kits supplied with additional clips and fixings
Plant Support Wire - high strength 2mm diameter multi strand galvanised steel wire - supplied by the metre
Professional quality Gripple System tensioners used with the steel wire
Self assembly
Please note: The Steel Wire has to be ordered separately to fit the length of Esaplier Frame ordered. See How to Order point no.3 above for details of how much Steel Wire your Espalier Frame will need.
Formal Garden with a Climbing Frame Ideas and Designs
1