Formal Garden with a Metal Fence Ideas and Designs
Refine by:
Budget
Sort by:Popular Today
1 - 20 of 599 photos
Item 1 of 3
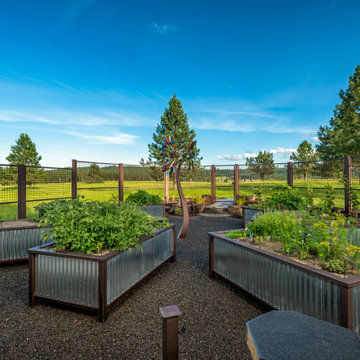
Outside of Spokane, this formal garden area resides along this large property. Our clients wanted to garden without bending over, so these raised beds were built so the plants and vegetables sit about waist high. The metal fence is threaded tighter on the bottom to keep smaller critters out.
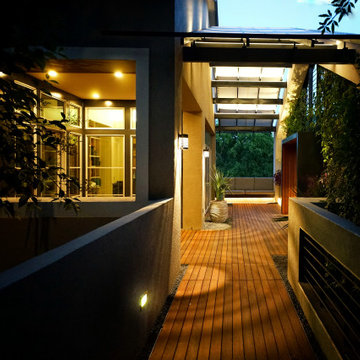
Walking along the warm ipe wood deck to the softly-lit second floor entry way.
This is an example of a small modern front formal and private partial sun garden for summer in Austin with decking and a metal fence.
This is an example of a small modern front formal and private partial sun garden for summer in Austin with decking and a metal fence.
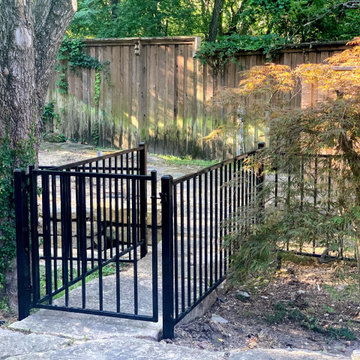
This client wanted a custom wrought iron fence so that dogs and children alike couldn't access a dangerous ditch area of their backyard. The end result was a 100' + long, winding wrought iron fence that split the enormous backyard in two with a diagonal streak.
This little piece of wrought iron innovation also included three gates with access to an outdoor patio, and entrances and exits to the other side of the backyard.
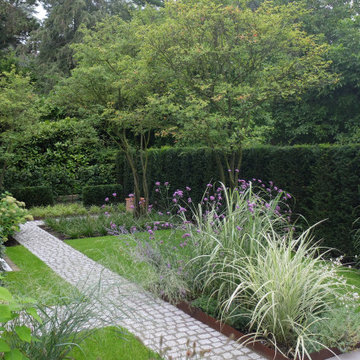
Design ideas for a medium sized contemporary side formal partial sun garden for summer in Bonn with lawn edging, natural stone paving and a metal fence.
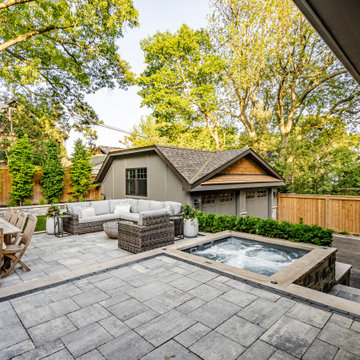
This landscape of this transitional dwelling aims to compliment the architecture while providing an outdoor space for high end living and entertainment. The outdoor kitchen, hot tub, tiered gardens, living and dining areas as well as a formal lawn provide ample space for enjoyment year round.
Photographs courtesy of The Richards Group.
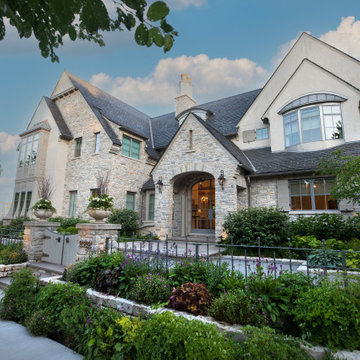
Inspiration for a large classic front formal full sun garden for summer in Chicago with a raised bed, gravel and a metal fence.
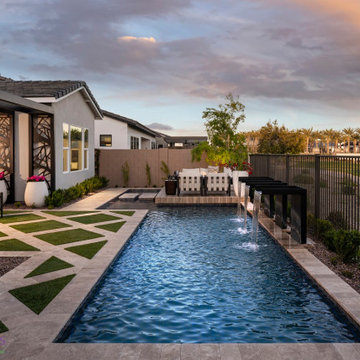
Let the top exterior designers in Arizona create your breathtaking home, pool, or landscaping area. Call (480) 777-9305.
This is an example of a large modern back formal partial sun garden for summer in Phoenix with a desert look, decking and a metal fence.
This is an example of a large modern back formal partial sun garden for summer in Phoenix with a desert look, decking and a metal fence.
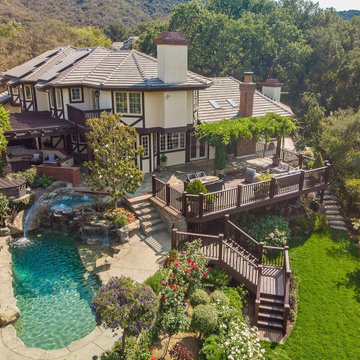
This beautiful property featured beautiful decks, patios, a pool, water fall, sport court and stone planters, but the landscape needed to be expanded, refreshed and revived for sale. Using an eye for beauty and balance, we added beautiful plants, lighting, a new lawn, bark, a fire pit area, screening shrubs for the neighbors, and new plants for the patio planters. It turned out beautiful and was sold at a great price for the sellers.
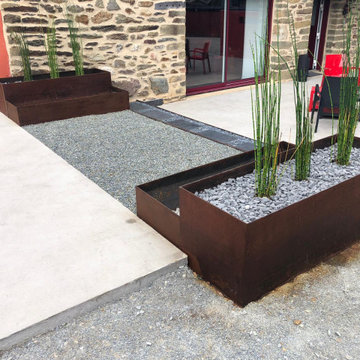
Voici la réalisation de l'un de nos clients. Il voulait des bac en acier corten pour habiller son extérieur. L'acier corten est un métal orange/marron qui s'auto-protège de l'oxydation en développant une couche protectrice à sa surface.
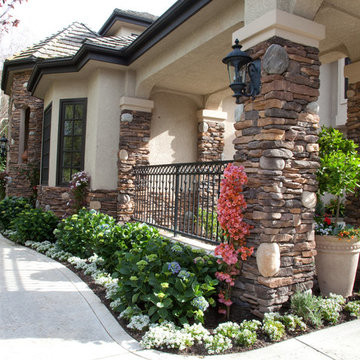
VG's front landscape was originally lined with iceberg roses. However they were not getting any sun whatsoever so they were not producing roses. I decided to move the roses to a sunnier location and redesign this area with an abundant hedge of blue hydrangeas, rouge camellias, night blooming jasmine around the window openings and a carpet of white alyssum, potted orange trees and shocking salmon bougainvillea.
Interior & Garden Design by Leanne Michael
Photography by Gail Owens
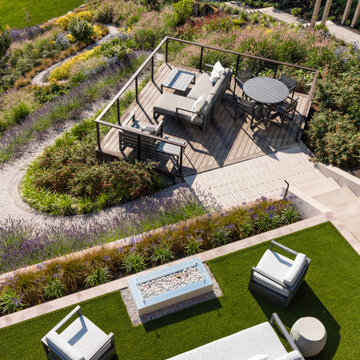
Lush planting compliment this modern landscape nestled over a lake. Arbors guide you down to the lake along a new path with precast concrete steps. A wood deck overlooks the lake. A new turf patio around a fire feature takes the chill out of the air in the evening. A perfect spot for to enjoy a glass of wine!
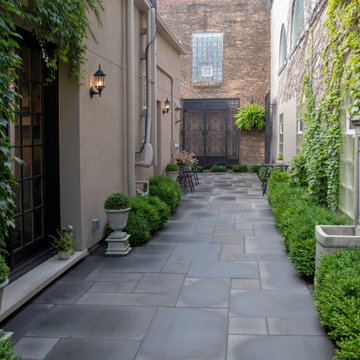
Bluestone inner patio ideal for Gatherings and celebrations "al fresco"
Design ideas for a medium sized traditional courtyard formal and private garden in Chicago with natural stone paving and a metal fence.
Design ideas for a medium sized traditional courtyard formal and private garden in Chicago with natural stone paving and a metal fence.
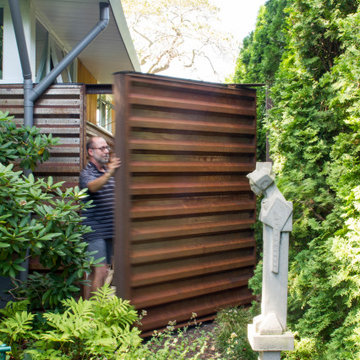
Pivot Gate extends the architecture of the home and conceals the side utility yard . photo by Jeffery Edward Tryon
Photo of a small retro back formal partial sun garden for summer in Philadelphia with a gate, mulch and a metal fence.
Photo of a small retro back formal partial sun garden for summer in Philadelphia with a gate, mulch and a metal fence.
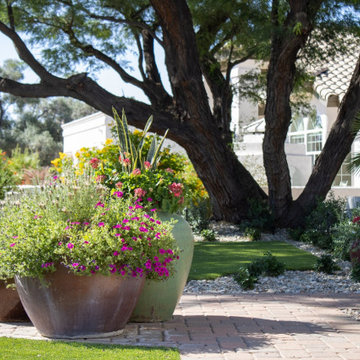
Creative Environments prides itself in providing cutting-edge professional landscape design services for residential and commercial settings.
Expansive modern back formal partial sun pergola for summer in Phoenix with concrete paving and a metal fence.
Expansive modern back formal partial sun pergola for summer in Phoenix with concrete paving and a metal fence.
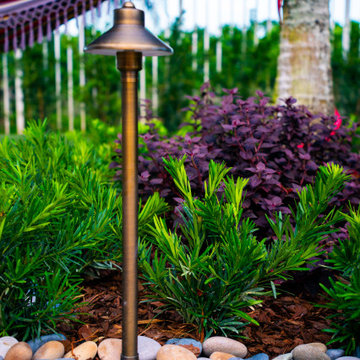
Florida Landscaping design done to renovate dated landscaping . Upgraded landscaping lighting with traditional bronze fixtures. Our landscape combines plants with different textures to create an intriguing natural effect.
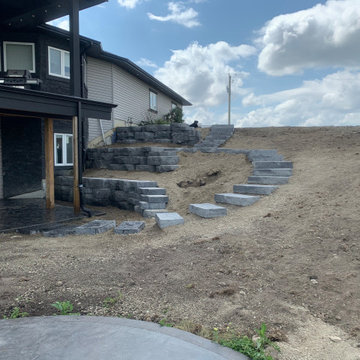
Our client wanted to do their own project but needed help with designing and the construction of 3 walls and steps down their very sloped side yard as well as a stamped concrete patio. We designed 3 tiers to take care of the slope and built a nice curved step stone walkway to carry down to the patio and sitting area. With that we left the rest of the "easy stuff" to our clients to tackle on their own!!!
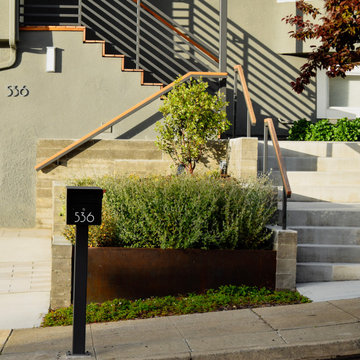
The stepped board-formed concrete retaining walls, strong lines of the metal work and the organic character of the native plantings make a strong architectural statement while responding to the original slope. The board-formed concrete is colored with Davis Gray 860 and all of the metal work is painted Anthracite Gray in order to accentuate the strong lines while maintaining a muted color palette. The stairs and railings are capped with Cumaru wood for color warmth and material longevity. The plant palette is composed of predominantly California sun-loving natives - including Manzanita, California Buckwheat, California Poppy, and others - in order to capitalize on the southern exposure and provide a drought resistant landscape into the future.
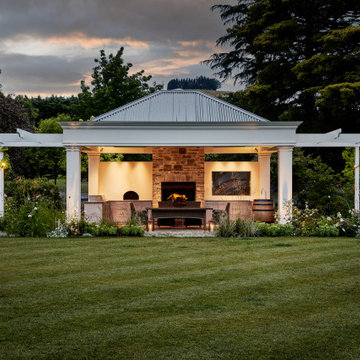
The stunning Myles Baldwin walled garden, with a grand lawn in front of the BBQ Pavilion.
Large traditional back formal full sun garden for spring in Other with a fireplace, brick paving and a metal fence.
Large traditional back formal full sun garden for spring in Other with a fireplace, brick paving and a metal fence.
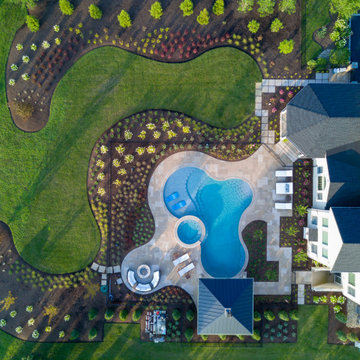
Our client's childhood memories of summer fun in her parents' pool and family time on Long Beach Island, NJ is what she wanted to recreate for her own children in the comfort of their backyard. The client's wish list included a pool that was versatile for all ages and activities. We teamed up with Liquidscapes to assist with the pool design process to ensure functionality and quality was achieved. The saltwater pool has a swim lane, sun-shelf, deck jets, built-in seating and a raised spa with an 8' spillway!
The pool deck is built with limestone, which remains cool in the hot sun. A custom pavilion cantilevers the deep end of the pool serving as a shady poolside lounge. The wavy garden beds were designed to complement the freeform shape of the pool. The landscape consists of multi-layered magnolias, ilex, and cryptomeria to ensure privacy year round. Fagus, lagerstroemia, and cotinus add in-season privacy, color, and contrast. The large garden beds are filled with lush hydrangeas, perennials, perennial grasses, and ferns.
During our presentation for the front of the property, which is the final phase of this project, our client said to us: "Over the years we have dealt with many design and build companies and we're very happy we finally found one that is a pleasure to work with and cares about delivering high quality results.”
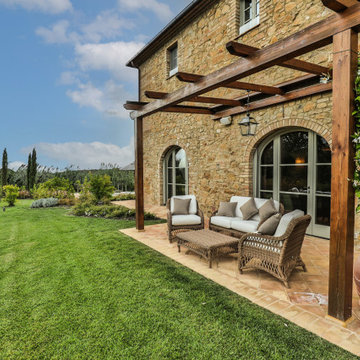
Esterno casale - zona lettura
Expansive mediterranean front formal and private full sun garden for autumn in Florence with mulch and a metal fence.
Expansive mediterranean front formal and private full sun garden for autumn in Florence with mulch and a metal fence.
Formal Garden with a Metal Fence Ideas and Designs
1