Formal Living Room with a Corner TV Ideas and Designs
Refine by:
Budget
Sort by:Popular Today
161 - 180 of 250 photos
Item 1 of 3

Large rural formal and cream and black enclosed living room in Gloucestershire with beige walls, painted wood flooring, a wood burning stove, a brick fireplace surround, a corner tv, brown floors, exposed beams and brick walls.
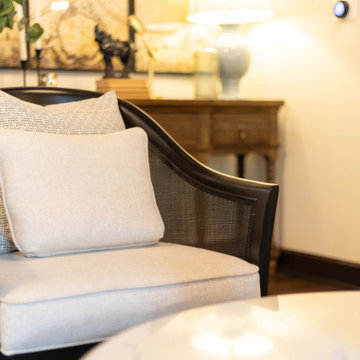
Design ideas for a large traditional formal mezzanine living room in Indianapolis with white walls, medium hardwood flooring, a standard fireplace, a brick fireplace surround, a corner tv, brown floors, exposed beams and brick walls.
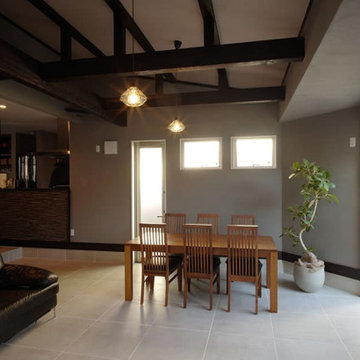
Photo of a large formal open plan living room in Other with grey walls, porcelain flooring, a corner tv, grey floors and exposed beams.

The brief for this project involved a full house renovation, and extension to reconfigure the ground floor layout. To maximise the untapped potential and make the most out of the existing space for a busy family home.
When we spoke with the homeowner about their project, it was clear that for them, this wasn’t just about a renovation or extension. It was about creating a home that really worked for them and their lifestyle. We built in plenty of storage, a large dining area so they could entertain family and friends easily. And instead of treating each space as a box with no connections between them, we designed a space to create a seamless flow throughout.
A complete refurbishment and interior design project, for this bold and brave colourful client. The kitchen was designed and all finishes were specified to create a warm modern take on a classic kitchen. Layered lighting was used in all the rooms to create a moody atmosphere. We designed fitted seating in the dining area and bespoke joinery to complete the look. We created a light filled dining space extension full of personality, with black glazing to connect to the garden and outdoor living.
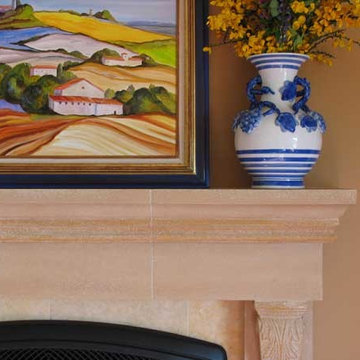
Warm mantle and walls create contrast that allows collections and artwork to draw the eye to bright details.
Interior Paint Selections, Photo:
Renee Adsitt / ColorWhiz Architectural Color Consulting
Project: Cribbs Construction / Bellingham
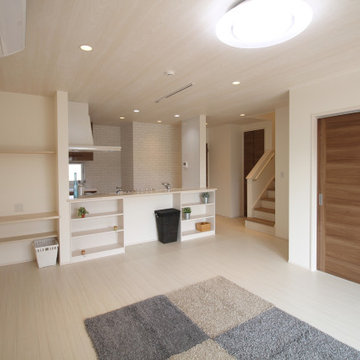
This is an example of a medium sized modern formal open plan living room feature wall in Other with white walls, plywood flooring, no fireplace, a corner tv, beige floors, a wallpapered ceiling and wallpapered walls.
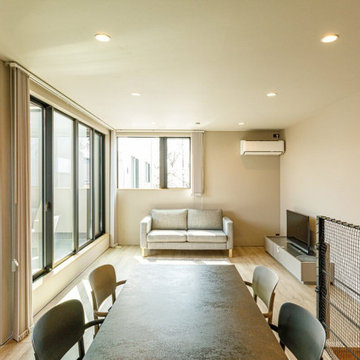
キッチンから2階LDKを見た様子。床や壁の一部は、淡いグレーやベージュのトーンでまとめたスタイリッシュな空間に。バルコニーから、日中は常に明るい光が差し込みます。
Inspiration for a medium sized industrial formal and grey and cream open plan living room in Tokyo Suburbs with no fireplace, a corner tv, white walls, light hardwood flooring, beige floors, a wallpapered ceiling and wallpapered walls.
Inspiration for a medium sized industrial formal and grey and cream open plan living room in Tokyo Suburbs with no fireplace, a corner tv, white walls, light hardwood flooring, beige floors, a wallpapered ceiling and wallpapered walls.
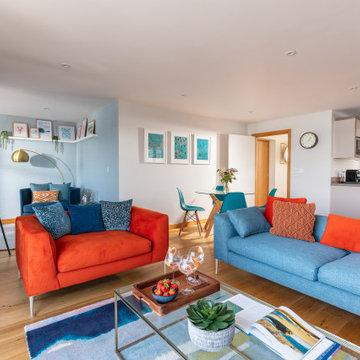
Waterside Apartment overlooking Falmouth Marina and Restronguet. This apartment was a blank canvas of Brilliant White and oak flooring. It now encapsulates shades of the ocean and the richness of sunsets, creating a unique, luxury and colourful space.
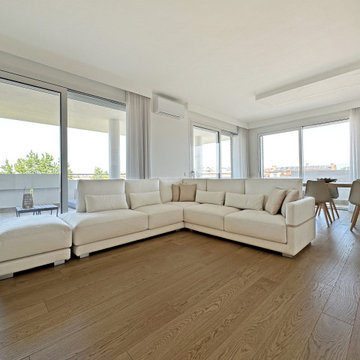
Inspiration for a large modern formal open plan living room in Milan with brown walls, light hardwood flooring, a corner tv, a drop ceiling and wainscoting.

Luxury Vinyl Plank flooring from Pergo: Ballard Oak • Cabinetry by Aspect: Maple Tundra • Media Center tops & shelves from Shiloh: Poplar Harbor & Stratus

Luxury Vinyl Plank flooring from Pergo: Ballard Oak • Cabinetry by Aspect: Maple Tundra • Media Center tops & shelves from Shiloh: Poplar Harbor & Stratus
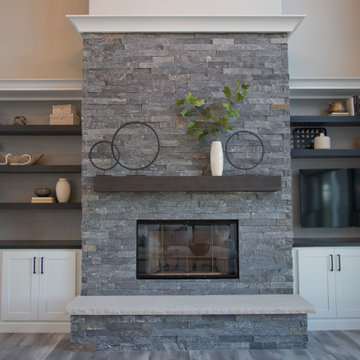
Luxury Vinyl Plank flooring from Pergo: Ballard Oak • Cabinetry by Aspect: Maple Tundra • Media Center tops & shelves from Shiloh: Poplar Harbor & Stratus
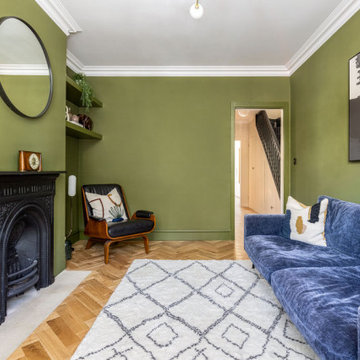
This small Victorian living room has been transformed into a modern olive-green oasis!
This is an example of a medium sized traditional formal enclosed living room in Hampshire with green walls, medium hardwood flooring, a standard fireplace, a metal fireplace surround, a corner tv, beige floors and a chimney breast.
This is an example of a medium sized traditional formal enclosed living room in Hampshire with green walls, medium hardwood flooring, a standard fireplace, a metal fireplace surround, a corner tv, beige floors and a chimney breast.

This small Victorian living room has been transformed into a modern olive-green oasis!
This is an example of a medium sized retro formal enclosed living room in Hampshire with green walls, medium hardwood flooring, a standard fireplace, a metal fireplace surround, a corner tv, beige floors and a chimney breast.
This is an example of a medium sized retro formal enclosed living room in Hampshire with green walls, medium hardwood flooring, a standard fireplace, a metal fireplace surround, a corner tv, beige floors and a chimney breast.
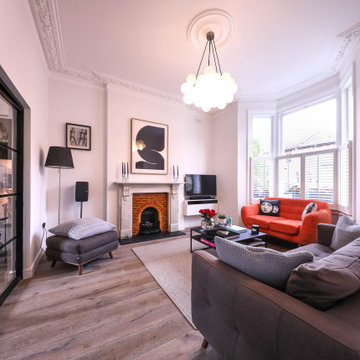
A living room with large doors to help open up the space to other areas of the house.
This is an example of a medium sized contemporary formal and grey and white enclosed living room in London with white walls, medium hardwood flooring, a standard fireplace, a brick fireplace surround, a corner tv, brown floors and feature lighting.
This is an example of a medium sized contemporary formal and grey and white enclosed living room in London with white walls, medium hardwood flooring, a standard fireplace, a brick fireplace surround, a corner tv, brown floors and feature lighting.
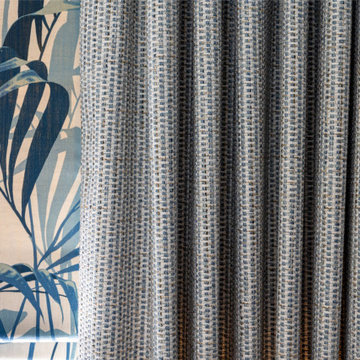
Inspiration for a medium sized traditional formal enclosed living room in Hampshire with blue walls, carpet, a wood burning stove, a brick fireplace surround, a corner tv and beige floors.
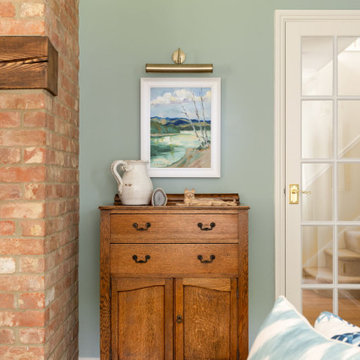
Medium sized classic formal enclosed living room in Hampshire with blue walls, carpet, a wood burning stove, a brick fireplace surround, a corner tv and beige floors.
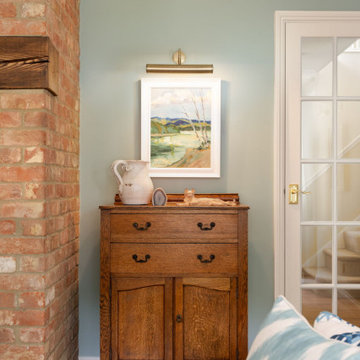
Photo of a medium sized traditional formal enclosed living room in Hampshire with blue walls, carpet, a wood burning stove, a brick fireplace surround, a corner tv and beige floors.
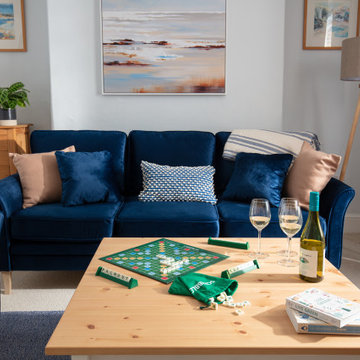
Interior styling without incurring a huge spend and on a limited time frame; working from a holiday home audit for Fixer Management on how to improve profitability and occupancy at this two bedroom holiday let. Warren French dramatically improved the look and finish of this Victorian cottage by renewing all soft furnishings and installing artwork and accessories.
With the property now showing multiple bookings since its update in 2022, this is an example of how important the interior design is of a holiday home.

The brief for this project involved a full house renovation, and extension to reconfigure the ground floor layout. To maximise the untapped potential and make the most out of the existing space for a busy family home.
When we spoke with the homeowner about their project, it was clear that for them, this wasn’t just about a renovation or extension. It was about creating a home that really worked for them and their lifestyle. We built in plenty of storage, a large dining area so they could entertain family and friends easily. And instead of treating each space as a box with no connections between them, we designed a space to create a seamless flow throughout.
A complete refurbishment and interior design project, for this bold and brave colourful client. The kitchen was designed and all finishes were specified to create a warm modern take on a classic kitchen. Layered lighting was used in all the rooms to create a moody atmosphere. We designed fitted seating in the dining area and bespoke joinery to complete the look. We created a light filled dining space extension full of personality, with black glazing to connect to the garden and outdoor living.
Formal Living Room with a Corner TV Ideas and Designs
9