Formal Living Room with a Plastered Fireplace Surround Ideas and Designs
Refine by:
Budget
Sort by:Popular Today
101 - 120 of 6,579 photos
Item 1 of 3

The Trisore 95 MKII is a smaller bay-style fireplace for more intimately-scaled living spaces such as this modern living room.
Photo of a medium sized scandinavian formal open plan living room in Boston with white walls, a standard fireplace, a plastered fireplace surround, white floors, concrete flooring and no tv.
Photo of a medium sized scandinavian formal open plan living room in Boston with white walls, a standard fireplace, a plastered fireplace surround, white floors, concrete flooring and no tv.
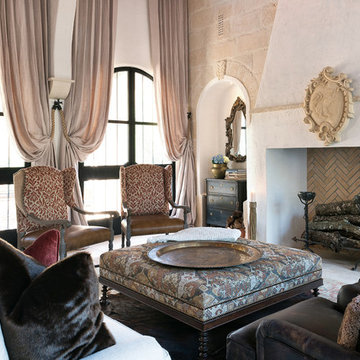
Agnes Lopez of Posewell Studios
Design ideas for a large mediterranean formal enclosed living room in Jacksonville with limestone flooring, a standard fireplace, a plastered fireplace surround and no tv.
Design ideas for a large mediterranean formal enclosed living room in Jacksonville with limestone flooring, a standard fireplace, a plastered fireplace surround and no tv.
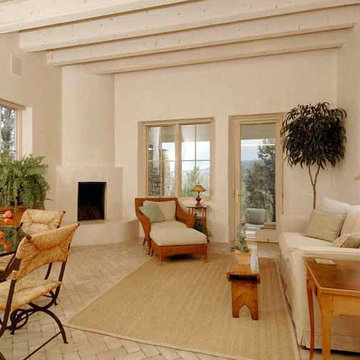
Photo of a medium sized formal open plan living room in Albuquerque with beige walls, brick flooring, a corner fireplace, a plastered fireplace surround, no tv and brown floors.
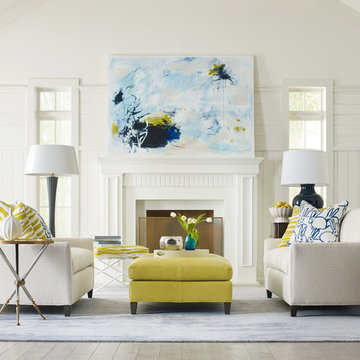
Inspiration for a medium sized bohemian formal enclosed living room in Wichita with white walls, carpet, a standard fireplace, a plastered fireplace surround and no tv.
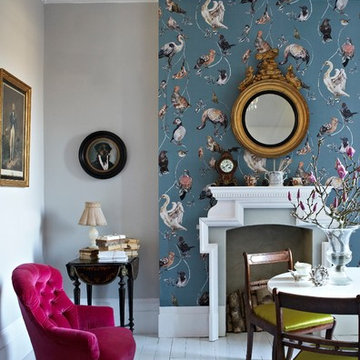
Medium sized eclectic formal open plan living room feature wall in Sussex with blue walls, painted wood flooring, a standard fireplace, a plastered fireplace surround and no tv.
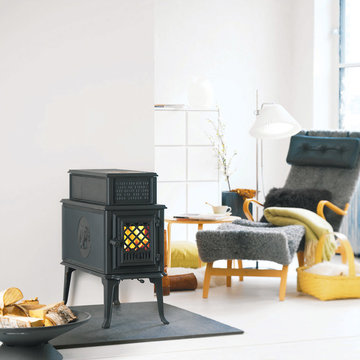
Jotul F 118 Black Bear wood stove burns up to 24 inch log. Burner plate on the top front enables tea time and cozy fires. Photo from Jotul.
Design ideas for a medium sized eclectic formal open plan living room in Portland with a wood burning stove, a plastered fireplace surround, white walls, concrete flooring and no tv.
Design ideas for a medium sized eclectic formal open plan living room in Portland with a wood burning stove, a plastered fireplace surround, white walls, concrete flooring and no tv.
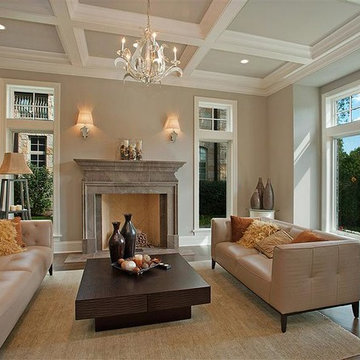
Lighting by Idlewood Electric's dedicated Lighting Sales Specialists.
Design ideas for a medium sized contemporary formal enclosed living room in Chicago with beige walls, medium hardwood flooring, a standard fireplace, a plastered fireplace surround, no tv and brown floors.
Design ideas for a medium sized contemporary formal enclosed living room in Chicago with beige walls, medium hardwood flooring, a standard fireplace, a plastered fireplace surround, no tv and brown floors.
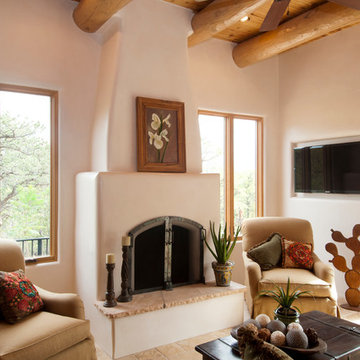
Katie Johnson
Medium sized formal open plan living room in Albuquerque with beige walls, a standard fireplace, a plastered fireplace surround and a wall mounted tv.
Medium sized formal open plan living room in Albuquerque with beige walls, a standard fireplace, a plastered fireplace surround and a wall mounted tv.
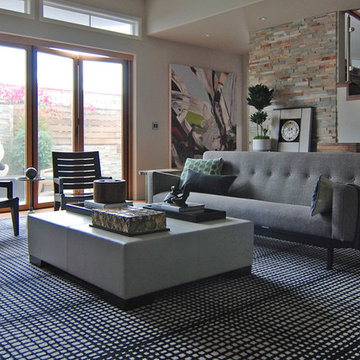
Inspiration for a large contemporary formal open plan living room in Los Angeles with grey walls, medium hardwood flooring, a corner fireplace, a plastered fireplace surround and no tv.
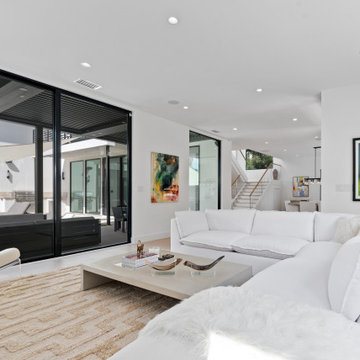
Photo of a medium sized modern formal open plan living room in Dallas with white walls, light hardwood flooring, a standard fireplace, a plastered fireplace surround, a wall mounted tv and brown floors.
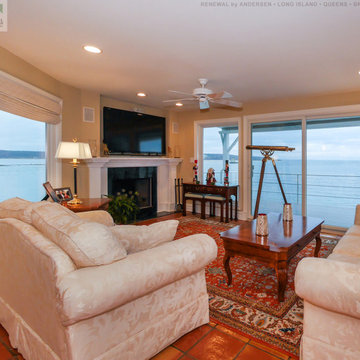
Gorgeous living room with a view and new windows and sliding patio door we installed. This amazing room with cozy fireplace and formal decor, looks out onto the Long Island sound with all new energy efficient windows and patio doors we installed. Get started today replacing the windows and doors in your house with Renewal by Andersen of Long Island, serving Suffolk County, Nassau County, Brooklyn and Queens.
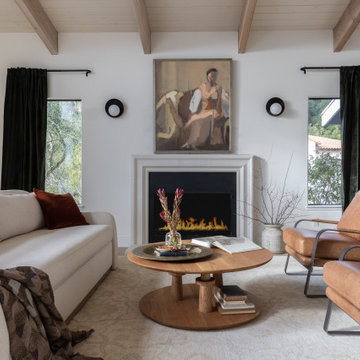
Large classic formal enclosed living room in San Francisco with white walls, a standard fireplace, a plastered fireplace surround, no tv, beige floors and a wood ceiling.
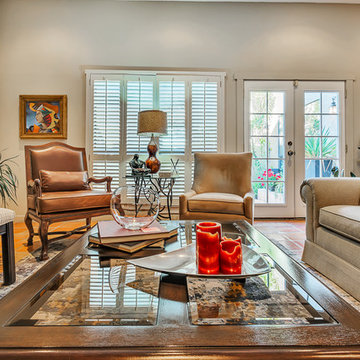
Photo of a medium sized formal enclosed living room in Austin with beige walls, terracotta flooring, a standard fireplace, a plastered fireplace surround, no tv and brown floors.
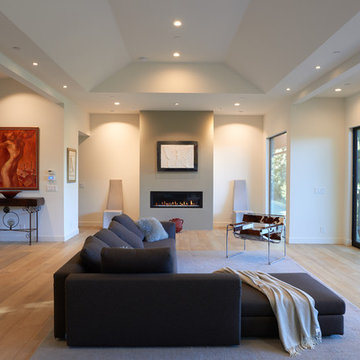
Peter Samuels
This is an example of a large contemporary formal open plan living room in San Francisco with white walls, light hardwood flooring, a ribbon fireplace, beige floors and a plastered fireplace surround.
This is an example of a large contemporary formal open plan living room in San Francisco with white walls, light hardwood flooring, a ribbon fireplace, beige floors and a plastered fireplace surround.
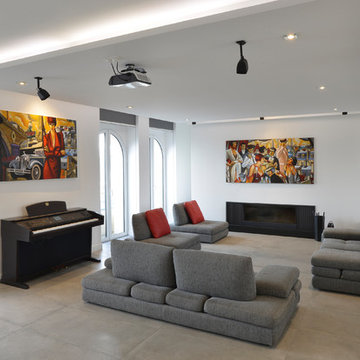
Photo of an expansive contemporary formal open plan living room in Paris with white walls, ceramic flooring, a standard fireplace, a plastered fireplace surround, a built-in media unit and grey floors.

Im großzügigen Wohnzimmer ist genügend Platz für eine Sofaecke zum fern sehen und zwei Recamieren vor dem Kaminfeuer.
Expansive contemporary formal open plan living room in Hamburg with white walls, a two-sided fireplace, a plastered fireplace surround, black floors, a freestanding tv and feature lighting.
Expansive contemporary formal open plan living room in Hamburg with white walls, a two-sided fireplace, a plastered fireplace surround, black floors, a freestanding tv and feature lighting.
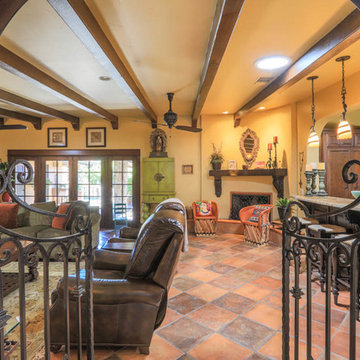
This is an example of a large mediterranean formal open plan living room in Los Angeles with beige walls, terracotta flooring, a corner fireplace, a plastered fireplace surround and multi-coloured floors.
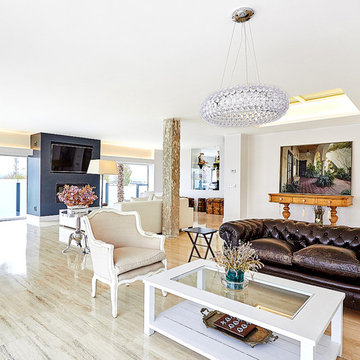
Amplio salón de espacio abiertos
© Carla Capdevila
Expansive contemporary formal open plan living room in Madrid with white walls, a standard fireplace, a plastered fireplace surround, a wall mounted tv and medium hardwood flooring.
Expansive contemporary formal open plan living room in Madrid with white walls, a standard fireplace, a plastered fireplace surround, a wall mounted tv and medium hardwood flooring.
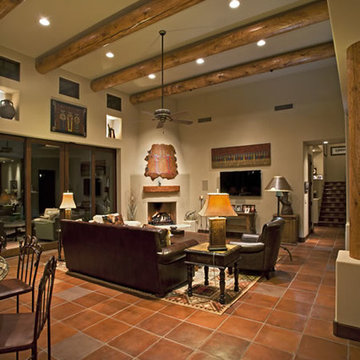
This is an example of a medium sized formal open plan living room in Phoenix with beige walls, terracotta flooring, a corner fireplace, a plastered fireplace surround and a wall mounted tv.
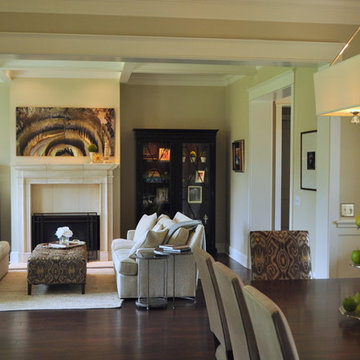
The clients imagined a rock house with cut stone accents and a steep roof with French and English influences; an asymmetrical house that spread out to fit their broad building site.
We designed the house with a shallow, but rambling footprint to allow lots of natural light into the rooms.
The interior is anchored by the dramatic but cozy family room that features a cathedral ceiling and timber trusses. A breakfast nook with a banquette is built-in along one wall and is lined with windows on two sides overlooking the flower garden.
Formal Living Room with a Plastered Fireplace Surround Ideas and Designs
6