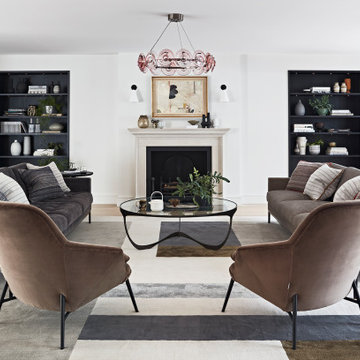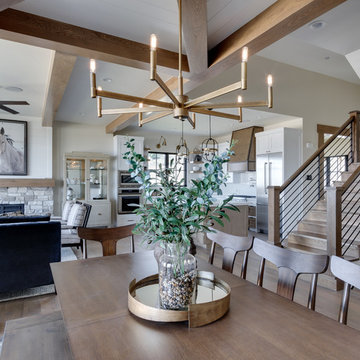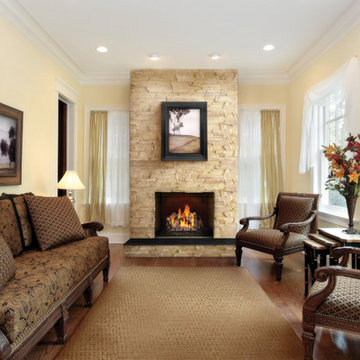Formal Living Room with a Standard Fireplace Ideas and Designs
Refine by:
Budget
Sort by:Popular Today
21 - 40 of 64,272 photos
Item 1 of 3

Inspiration for a medium sized victorian formal living room in London with green walls, dark hardwood flooring, a standard fireplace, a stone fireplace surround and brown floors.

Sally was asked to create a smart and relaxed family Living Room with generous seating for family gatherings and entertaining.
A smart palette of smoked oak, patinated brass, earthy olive green & charcoal, chalky mineral tones and lush warm velvets were chosen for the Living Room and complemented with verdant green plants in rustic glazed pots. A layered lighting scheme was designed to include a handmade glass chandelier, monochrome wall lights, sculptural ceramic table lights and floor lights for a soft, ambient mood.

Garett & Carrie Buell of Studiobuell / studiobuell.com
This is an example of a country formal open plan living room in Nashville with white walls, dark hardwood flooring, a standard fireplace, brown floors, a stone fireplace surround and feature lighting.
This is an example of a country formal open plan living room in Nashville with white walls, dark hardwood flooring, a standard fireplace, brown floors, a stone fireplace surround and feature lighting.

The living room in shades of pale blue and green. Patterned prints across the furnishings add depth to the space and provide cosy seating areas around the room. The built in bookcases provide useful storage and give a sense of height to the room, framing the fireplace with its textured brick surround. Dark oak wood flooring offers warmth throughout.

Kelly: “It just transformed the whole house into something more casual, more farmhouse, more lived in and comfortable.”
************************************************************************* Standard fireplace surrounded by Carrera Marble Tile and accented with Grey painted wood paneling, hearth and trim.
*************************************************************************
Buffalo Lumber specializes in Custom Milled, Factory Finished Wood Siding and Paneling. We ONLY do real wood.

Bill Taylor
Classic formal open plan living room in Boston with white walls, dark hardwood flooring, a standard fireplace, a stone fireplace surround, feature lighting and a coffered ceiling.
Classic formal open plan living room in Boston with white walls, dark hardwood flooring, a standard fireplace, a stone fireplace surround, feature lighting and a coffered ceiling.

Design ideas for a medium sized traditional formal enclosed living room in Kansas City with grey walls, a standard fireplace, a brick fireplace surround, light hardwood flooring, no tv and feature lighting.

Photo of a rustic formal living room in Minneapolis with a standard fireplace and a stone fireplace surround.

Woodie Williams
This is an example of a large traditional formal and grey and cream enclosed living room in Atlanta with grey walls, a standard fireplace, no tv, dark hardwood flooring, a metal fireplace surround and brown floors.
This is an example of a large traditional formal and grey and cream enclosed living room in Atlanta with grey walls, a standard fireplace, no tv, dark hardwood flooring, a metal fireplace surround and brown floors.

Modern Living Room
This is an example of a traditional formal enclosed living room in San Francisco with white walls, dark hardwood flooring, a brick fireplace surround, a standard fireplace and feature lighting.
This is an example of a traditional formal enclosed living room in San Francisco with white walls, dark hardwood flooring, a brick fireplace surround, a standard fireplace and feature lighting.

Modern family loft in Boston’s South End. Open living area includes a custom fireplace with warm stone texture paired with functional seamless wall cabinets for clutter free storage.
Photos by Eric Roth.
Construction by Ralph S. Osmond Company.
Green architecture by ZeroEnergy Design. http://www.zeroenergy.com

Our Lounge Lake Rug features circles of many hues, some striped, some color-blocked, in a crisp grid on a neutral ground. This kind of rug easily ties together all the colors of a room, or adds pop in a neutral scheme. The circles are both loop and pile, against a loop ground, and there are hints of rayon in the wool circles, giving them a bit of a sheen and adding to the textural variation. Also shown: Camden Sofa, Charleston and Madison Chairs.

A master class in modern contemporary design is on display in Ocala, Florida. Six-hundred square feet of River-Recovered® Pecky Cypress 5-1/4” fill the ceilings and walls. The River-Recovered® Pecky Cypress is tastefully accented with a coat of white paint. The dining and outdoor lounge displays a 415 square feet of Midnight Heart Cypress 5-1/4” feature walls. Goodwin Company River-Recovered® Heart Cypress warms you up throughout the home. As you walk up the stairs guided by antique Heart Cypress handrails you are presented with a stunning Pecky Cypress feature wall with a chevron pattern design.

Formal Living Room
This is an example of a medium sized contemporary formal open plan living room in Dallas with white walls, medium hardwood flooring, a standard fireplace, a stone fireplace surround, no tv, brown floors and a wood ceiling.
This is an example of a medium sized contemporary formal open plan living room in Dallas with white walls, medium hardwood flooring, a standard fireplace, a stone fireplace surround, no tv, brown floors and a wood ceiling.

Photo of a large traditional formal enclosed living room in Salt Lake City with white walls, a standard fireplace, a tiled fireplace surround, brown floors, medium hardwood flooring and no tv.

This is an example of a bohemian formal living room in Minneapolis with multi-coloured walls, medium hardwood flooring, a standard fireplace, a tiled fireplace surround and no tv.

Interior Designer: Simons Design Studio
Builder: Magleby Construction
Photography: Allison Niccum
Farmhouse formal open plan living room in Salt Lake City with beige walls, light hardwood flooring, a standard fireplace, a stone fireplace surround and no tv.
Farmhouse formal open plan living room in Salt Lake City with beige walls, light hardwood flooring, a standard fireplace, a stone fireplace surround and no tv.

Photo of a nautical formal living room in Minneapolis with white walls, light hardwood flooring, a standard fireplace, a stone fireplace surround, a concealed tv and feature lighting.

Medium sized traditional formal enclosed living room in Other with yellow walls, medium hardwood flooring, a standard fireplace, a stone fireplace surround, no tv and beige floors.

A transitional living space filled with natural light, contemporary furnishings with blue accent accessories. The focal point in the room features a custom fireplace with a marble, herringbone tile surround, marble hearth, custom white built-ins with floating shelves. Photo by Exceptional Frames.
Formal Living Room with a Standard Fireplace Ideas and Designs
2