Formal Living Room with Brick Walls Ideas and Designs
Refine by:
Budget
Sort by:Popular Today
101 - 120 of 359 photos
Item 1 of 3
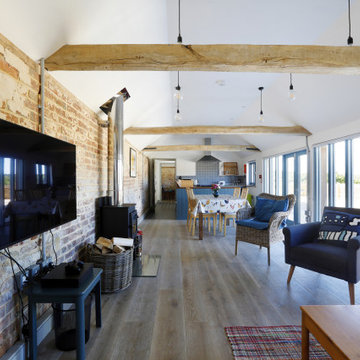
converted farm building into self catered holiday home.
This is an example of a medium sized rural formal open plan living room in Sussex with multi-coloured walls, medium hardwood flooring, a wood burning stove, a brick fireplace surround, a wall mounted tv, brown floors, exposed beams and brick walls.
This is an example of a medium sized rural formal open plan living room in Sussex with multi-coloured walls, medium hardwood flooring, a wood burning stove, a brick fireplace surround, a wall mounted tv, brown floors, exposed beams and brick walls.
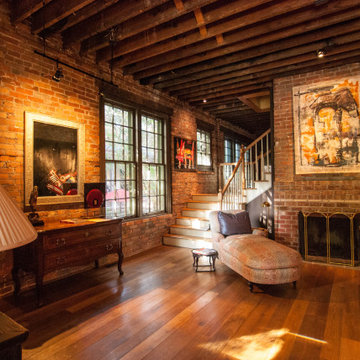
Inspiration for a medium sized industrial formal enclosed living room in DC Metro with a brick fireplace surround, exposed beams and brick walls.
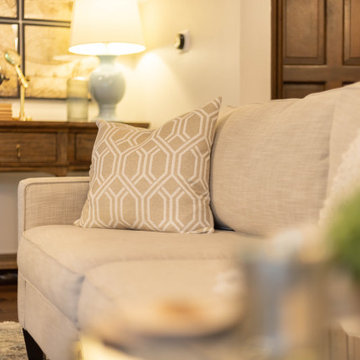
Inspiration for a large classic formal mezzanine living room in Indianapolis with white walls, medium hardwood flooring, a standard fireplace, a brick fireplace surround, a corner tv, brown floors, exposed beams and brick walls.
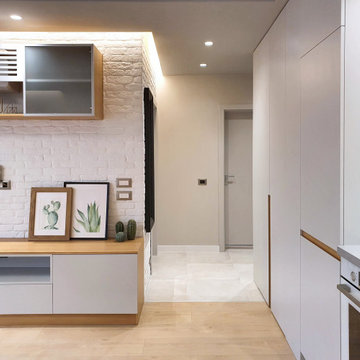
Inspiration for a small contemporary formal and grey and white open plan living room in Other with grey walls, light hardwood flooring, a wall mounted tv, beige floors, a drop ceiling and brick walls.
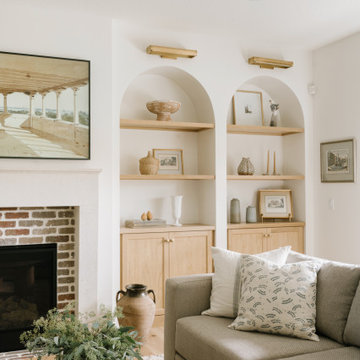
Photo of a medium sized traditional formal open plan living room in Salt Lake City with white walls, light hardwood flooring, a standard fireplace, a stone fireplace surround, a wall mounted tv and brick walls.
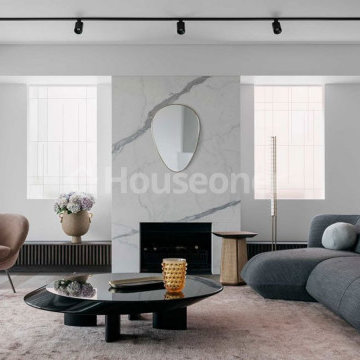
La distribución, las instalaciones y los materiales ofrecen infinitas combinaciones que se ponen al servicio de la funcionalidad y consiguen crear una casa a nuestra medida. Por supuesto, sin descuidar la estética.
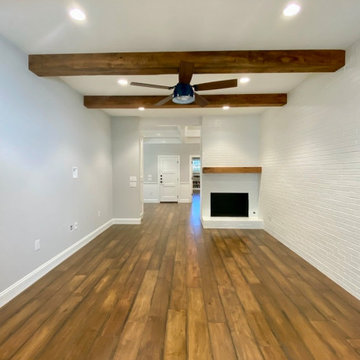
Ceiling beams, white fireplace, white masonry large wall, Maibock Maple floors
Photo of a medium sized classic formal open plan living room in Austin with white walls, medium hardwood flooring, a standard fireplace, a brick fireplace surround, brown floors, exposed beams and brick walls.
Photo of a medium sized classic formal open plan living room in Austin with white walls, medium hardwood flooring, a standard fireplace, a brick fireplace surround, brown floors, exposed beams and brick walls.
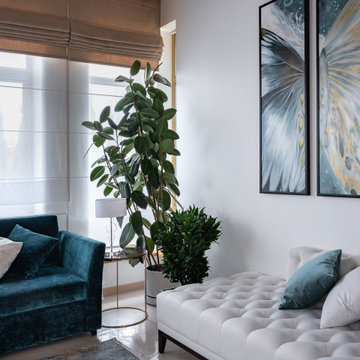
Дизайн-проект реализован Бюро9: Комплектация и декорирование. Руководитель Архитектор-Дизайнер Екатерина Ялалтынова.
Medium sized classic formal enclosed living room in Moscow with white walls, porcelain flooring, beige floors, a wood ceiling and brick walls.
Medium sized classic formal enclosed living room in Moscow with white walls, porcelain flooring, beige floors, a wood ceiling and brick walls.
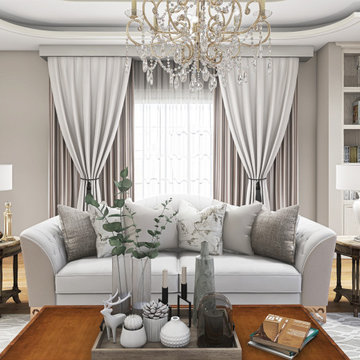
Medium sized classic formal enclosed living room in Other with beige walls, light hardwood flooring, a standard fireplace, a concrete fireplace surround, no tv, brown floors, a drop ceiling and brick walls.
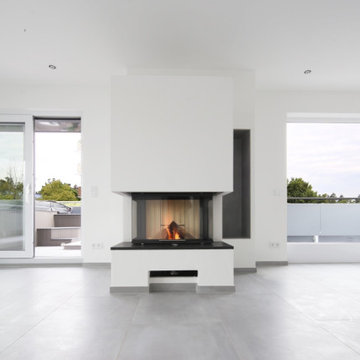
Photo of a large modern formal mezzanine living room in Munich with ceramic flooring, a wood burning stove, a brick fireplace surround, grey floors, a drop ceiling and brick walls.
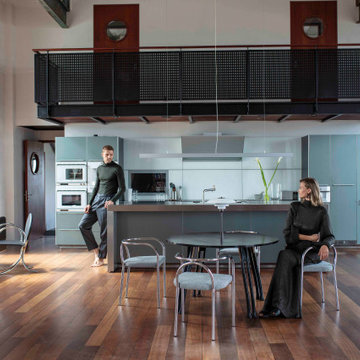
This open concept living space is modern and contemporary, but lends warmth, luxury and and a peaceful aesthetic. The ideal accompaniments are found in PH furnishings, including the PH Chair, PH Axe Table with PH Lamp, PH Desk, and others.
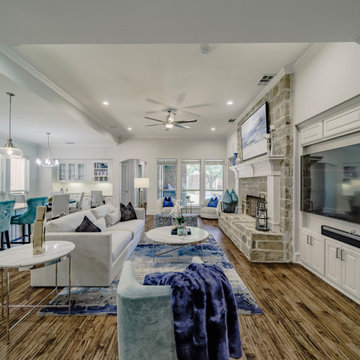
Blue, white, teal, and beige living room with a view of the pools.
Photo of a large classic formal open plan living room in Dallas with beige walls, dark hardwood flooring, a standard fireplace, a stacked stone fireplace surround, a built-in media unit, blue floors, a coffered ceiling and brick walls.
Photo of a large classic formal open plan living room in Dallas with beige walls, dark hardwood flooring, a standard fireplace, a stacked stone fireplace surround, a built-in media unit, blue floors, a coffered ceiling and brick walls.
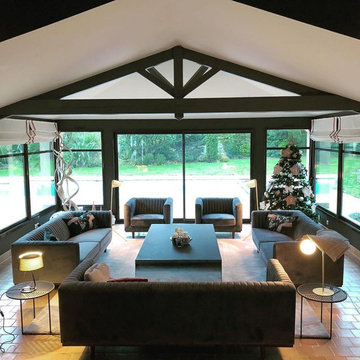
Ce projet nous a demandé une recherche de mobilier pour deux salons. Ces salons sont tous les deux dans la même pièce.
Grand manoir dans un ancien domaine viticole près de Nantes nous n’avons fais que très peau de travaux dans cette pièce si ce n’est que la peinture du mur en noir. La plupart du manoir avait déjà été remis au goût du jour par les anciens propriétaires.
Dans cette immense pièce de plus de 80m2, nous avons donc fait 4 espaces différents : 2 salons, un coin cabinet de curiosité, et un petit jardin d’intérieur.
Le salon principal est celui qui prend le plus d’espace dans la pièce. Il se compose de 3 canapés et 2 fauteuils de couleur sombre pour les poser dans l’espace. Le fait que la matière soit en velours leur apport un aspect nacré qui renvoie la lumière. Celle ci arrive directement des 3 baies vitrées qui encadrent le salon.
La table basse, créée spécialement pour ce salon est encadrée de miroirs qui agrandissent eux aussi la pièce. Et rendent surtout la table imposante. Son plateau est en céramique effet marbre noir avec des rayures blanches et orangées. Tout cela contribue à rendre ce salon imposant mais qui nous invite tout de même à recevoir.
Un salon plus petit et sur des couleurs plus neutres se trouve à côté. Les canapé capitonnés, le gris, le bois, les coussins et les plaids sont là pour donner l’envie de se lover près de la cheminée ou devant un bon film.
La recherche de mobilier est aussi passée par la création d’un jardin d’intérieur, liant les différents espaces. Nous retrouvons dans celui-ci un grand palmier de 4,5 mètres, et différentes plantes grasses et exotiques.
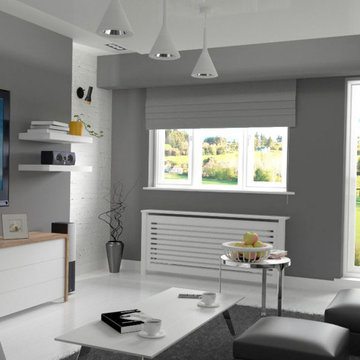
Inspiration for a medium sized contemporary formal enclosed living room in Other with grey walls, laminate floors, no fireplace, white floors and brick walls.
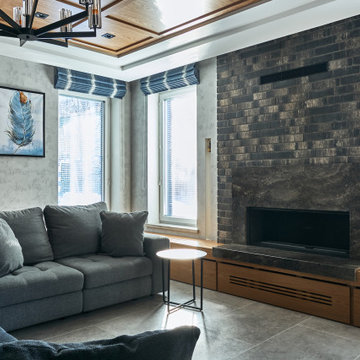
Photo of a large contemporary formal open plan living room in Moscow with grey walls, porcelain flooring, a ribbon fireplace, a stone fireplace surround, grey floors, a coffered ceiling, a drop ceiling, a wood ceiling, brick walls, a chimney breast and feature lighting.
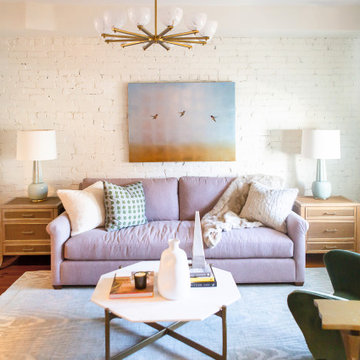
This cozy living room got a refresh with a crisp white paint on the exposed brick and colorful furnishings.
This is an example of a medium sized bohemian formal enclosed living room in DC Metro with white walls, medium hardwood flooring, no tv, brown floors and brick walls.
This is an example of a medium sized bohemian formal enclosed living room in DC Metro with white walls, medium hardwood flooring, no tv, brown floors and brick walls.
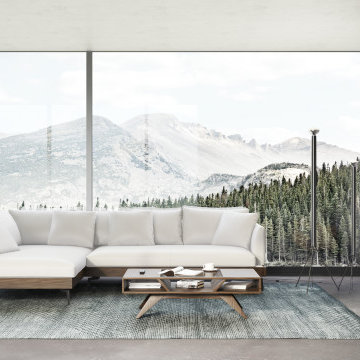
Kiruna TV Unit is a good solution for contemporary living room. Three compartments offer a large storage space. 2 glass doors make this item cool and elegant. Two drawers and one up-down door are friendly for DVDs and books. Solid bench legs support this TV Unit firmly. Electronic holes available at the rear. Matching side table, coffee table, desk available.
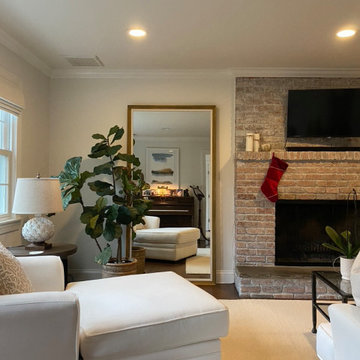
New paint and furniture transofmred this tired space to a bright, neutral semi-formal lounge type living room. Visible immediately upon entering the front door, this living room had to be both decorative and practical.
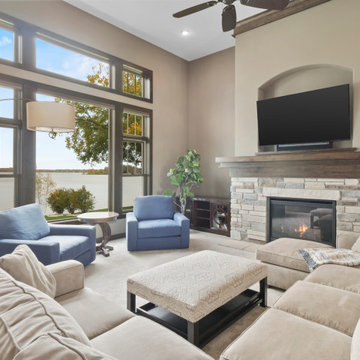
This lakeside retreat has been in the family for generations & is lovingly referred to as "the magnet" because it pulls friends and family together. When rebuilding on their family's land, our priority was to create the same feeling for generations to come.
This new build project included all interior & exterior architectural design features including lighting, flooring, tile, countertop, cabinet, appliance, hardware & plumbing fixture selections. My client opted in for an all inclusive design experience including space planning, furniture & decor specifications to create a move in ready retreat for their family to enjoy for years & years to come.
It was an honor designing this family's dream house & will leave you wanting a little slice of waterfront paradise of your own!
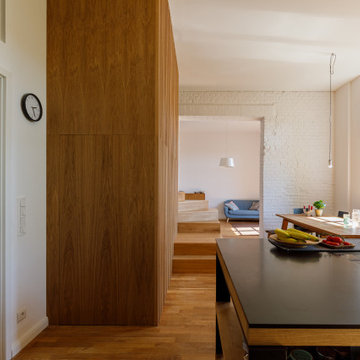
Blick aus der Küche mit Essbereich in den Wohnbereich.
Unter der Treppe befindet sich ein versteckter Abstellraum.
Design ideas for an expansive contemporary formal open plan living room in Berlin with white walls, light hardwood flooring and brick walls.
Design ideas for an expansive contemporary formal open plan living room in Berlin with white walls, light hardwood flooring and brick walls.
Formal Living Room with Brick Walls Ideas and Designs
6