Formal Living Room with Grey Walls Ideas and Designs
Refine by:
Budget
Sort by:Popular Today
1 - 20 of 24,967 photos
Item 1 of 3

Luxury Sitting Room in Belfast. Includes paneling, shagreen textured wallpaper, bespoke joinery, furniture and soft furnishings. Faux Fur and silk cushions complete this comfortable corner.
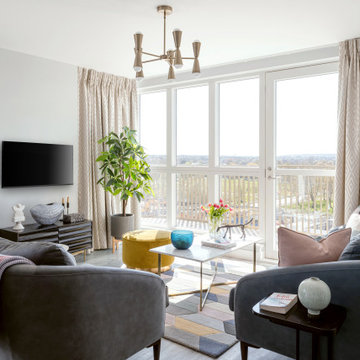
This is an example of a medium sized contemporary formal open plan living room curtain in London with grey walls and a wall mounted tv.

A coastal Scandinavian renovation project, combining a Victorian seaside cottage with Scandi design. We wanted to create a modern, open-plan living space but at the same time, preserve the traditional elements of the house that gave it it's character.
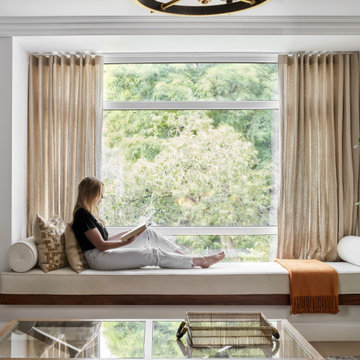
Inspiration for a medium sized traditional formal open plan living room in London with grey walls, light hardwood flooring and a wall mounted tv.

The large oval coffee table is made from a high-gloss, cloudy-brown vellum. The puffy, nimbus-like shapes have an ephemeral quality, as if they could evaporate at any moment.
By contrast, two angular lounge chairs have been upholstered in a fabric of equally striking angles.
Richly embroidered curtains mix matte and metallic yarns that play the light beautifully.
These things, combined with the densely textured wallpaper, create a room full of varied surfaces, shapes and patterns.
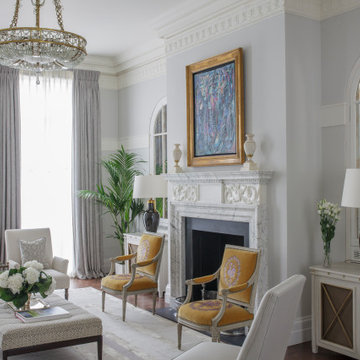
Design ideas for a traditional formal living room in London with grey walls, dark hardwood flooring, a standard fireplace and brown floors.
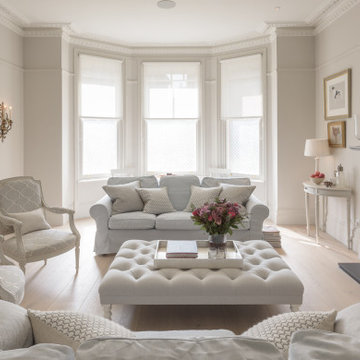
This is an example of a large formal living room in Kent with grey walls, light hardwood flooring, a standard fireplace and no tv.
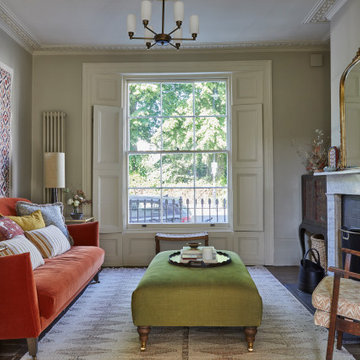
Double reception room with Georgian features such as sash windows and shutters, marble fireplace, wooden floor boards, coving. Warm neutral wall colours layered with fabric patterns and rust and green accents

Photo of a medium sized classic formal enclosed living room curtain in Cheshire with medium hardwood flooring, a wood burning stove, a wooden fireplace surround, grey walls, a wall mounted tv and brown floors.

We added oak herringbone parquet, new fire surrounds, wall lights, velvet sofas & vintage lighting to the double aspect living room in this Isle of Wight holiday home
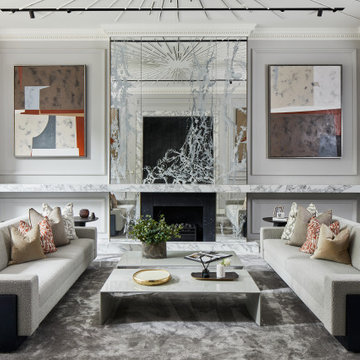
Photo of a contemporary formal enclosed living room in London with grey walls, a standard fireplace and wainscoting.

Photography by Michael. J Lee Photography
Medium sized contemporary formal open plan living room in Boston with grey walls, carpet, a standard fireplace, a stone fireplace surround, grey floors and wallpapered walls.
Medium sized contemporary formal open plan living room in Boston with grey walls, carpet, a standard fireplace, a stone fireplace surround, grey floors and wallpapered walls.

****Please click on image for additional details****
Traditional formal living room in Cedar Rapids with grey walls, dark hardwood flooring, a ribbon fireplace, a stone fireplace surround and a freestanding tv.
Traditional formal living room in Cedar Rapids with grey walls, dark hardwood flooring, a ribbon fireplace, a stone fireplace surround and a freestanding tv.
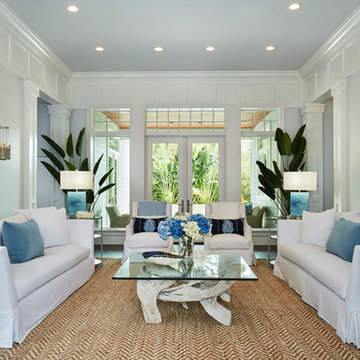
Photo of a large nautical formal enclosed living room in Miami with grey walls, dark hardwood flooring, no fireplace, no tv and feature lighting.

Large classic formal open plan living room in Kansas City with grey walls, ceramic flooring, a standard fireplace, a stone fireplace surround, a concealed tv and brown floors.

With nearly 14,000 square feet of transparent planar architecture, In Plane Sight, encapsulates — by a horizontal bridge-like architectural form — 180 degree views of Paradise Valley, iconic Camelback Mountain, the city of Phoenix, and its surrounding mountain ranges.
Large format wall cladding, wood ceilings, and an enviable glazing package produce an elegant, modernist hillside composition.
The challenges of this 1.25 acre site were few: a site elevation change exceeding 45 feet and an existing older home which was demolished. The client program was straightforward: modern and view-capturing with equal parts indoor and outdoor living spaces.
Though largely open, the architecture has a remarkable sense of spatial arrival and autonomy. A glass entry door provides a glimpse of a private bridge connecting master suite to outdoor living, highlights the vista beyond, and creates a sense of hovering above a descending landscape. Indoor living spaces enveloped by pocketing glass doors open to outdoor paradise.
The raised peninsula pool, which seemingly levitates above the ground floor plane, becomes a centerpiece for the inspiring outdoor living environment and the connection point between lower level entertainment spaces (home theater and bar) and upper outdoor spaces.
Project Details: In Plane Sight
Architecture: Drewett Works
Developer/Builder: Bedbrock Developers
Interior Design: Est Est and client
Photography: Werner Segarra
Awards
Room of the Year, Best in American Living Awards 2019
Platinum Award – Outdoor Room, Best in American Living Awards 2019
Silver Award – One-of-a-Kind Custom Home or Spec 6,001 – 8,000 sq ft, Best in American Living Awards 2019
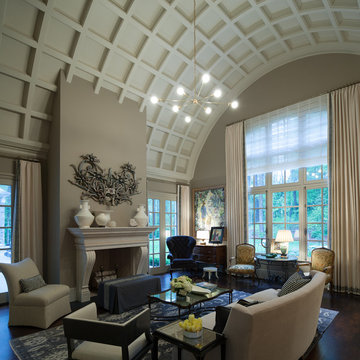
Large traditional formal enclosed living room in Atlanta with grey walls, dark hardwood flooring, a standard fireplace and no tv.

This is an example of a large classic formal open plan living room in Seattle with grey walls, medium hardwood flooring, a standard fireplace, a tiled fireplace surround, no tv, brown floors and a coffered ceiling.

Tim Clarke-Payton
Inspiration for a large classic formal enclosed living room in London with grey walls, medium hardwood flooring, no tv, a standard fireplace and brown floors.
Inspiration for a large classic formal enclosed living room in London with grey walls, medium hardwood flooring, no tv, a standard fireplace and brown floors.

Classic formal living room in Portland Maine with grey walls, dark hardwood flooring, a standard fireplace and no tv.
Formal Living Room with Grey Walls Ideas and Designs
1