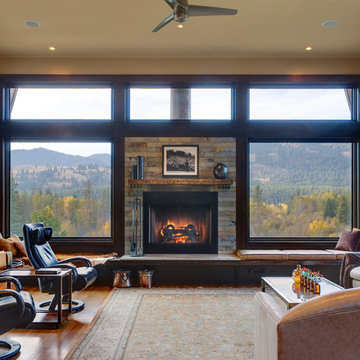Formal Living Room with Light Hardwood Flooring Ideas and Designs
Refine by:
Budget
Sort by:Popular Today
121 - 140 of 27,075 photos
Item 1 of 3
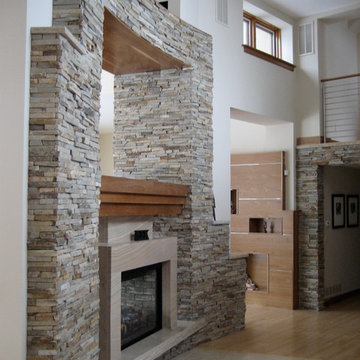
This is an example of a large modern formal open plan living room in Denver with white walls, light hardwood flooring, a two-sided fireplace and a stone fireplace surround.
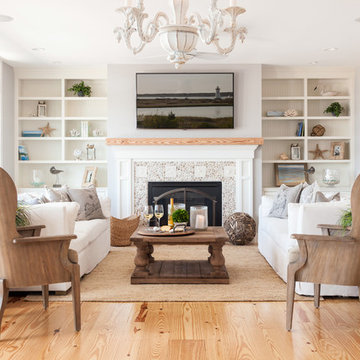
Design ideas for a large beach style formal enclosed living room in Boston with light hardwood flooring, a standard fireplace, a stone fireplace surround, grey walls and no tv.
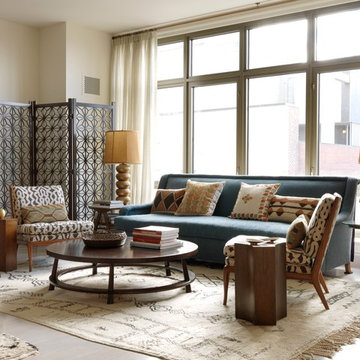
Jonny Valiant
Design ideas for a medium sized world-inspired formal open plan living room in New York with beige walls, light hardwood flooring, no fireplace and no tv.
Design ideas for a medium sized world-inspired formal open plan living room in New York with beige walls, light hardwood flooring, no fireplace and no tv.
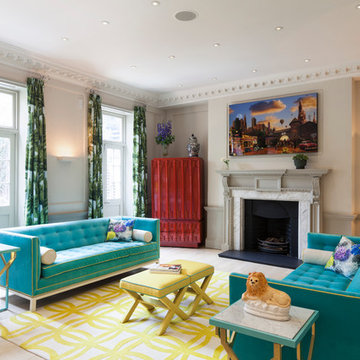
Where traditional meets contemporary flamboyance, colour and character...
Large classic formal open plan living room in London with beige walls, light hardwood flooring and a standard fireplace.
Large classic formal open plan living room in London with beige walls, light hardwood flooring and a standard fireplace.
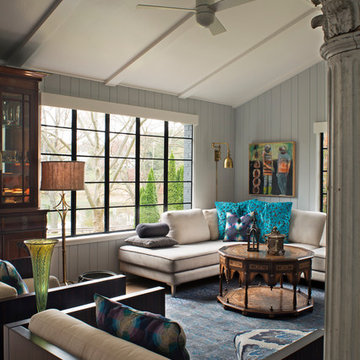
David Dietrich
Design ideas for a medium sized midcentury formal mezzanine living room in Other with grey walls, light hardwood flooring, no tv and no fireplace.
Design ideas for a medium sized midcentury formal mezzanine living room in Other with grey walls, light hardwood flooring, no tv and no fireplace.
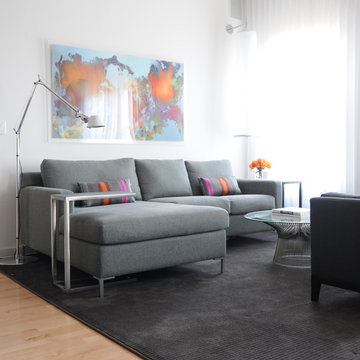
Lee Lormand
Inspiration for a small contemporary formal open plan living room in Dallas with white walls, light hardwood flooring, no fireplace, no tv and brown floors.
Inspiration for a small contemporary formal open plan living room in Dallas with white walls, light hardwood flooring, no fireplace, no tv and brown floors.
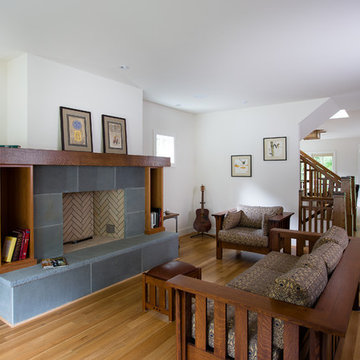
Photo of a medium sized classic formal enclosed living room in Atlanta with a standard fireplace, white walls, light hardwood flooring, a tiled fireplace surround, no tv and brown floors.
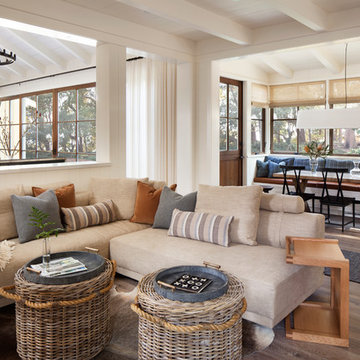
Paul Dyer Photography
Inspiration for a farmhouse formal open plan living room in San Francisco with white walls, light hardwood flooring, no tv and feature lighting.
Inspiration for a farmhouse formal open plan living room in San Francisco with white walls, light hardwood flooring, no tv and feature lighting.
This traditional sitting room has an oak floor with a tv cabinet and console table from Bylaw Furniture. The sofas are by the Sofa and Chair company, and the curtains are in James Hare Orissa Silk, teamed with Bradley Collection curtain poles. The inglenook fireplace houses a wood burner, and the oak lintel creates a traditional feel to this room. The original oak beams in the ceiling ensures this space is intimate for entertaining. Photos by Steve Russell Studios
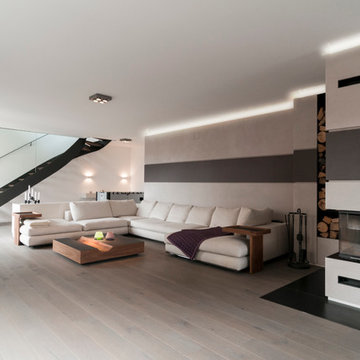
Tobias Kreissl, München
Photo of a large contemporary formal open plan living room in Munich with white walls, light hardwood flooring, a two-sided fireplace and a plastered fireplace surround.
Photo of a large contemporary formal open plan living room in Munich with white walls, light hardwood flooring, a two-sided fireplace and a plastered fireplace surround.
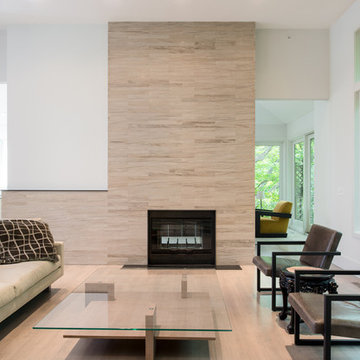
Alabama limestone, 'Silver shadow' from Vetter Stone Co.
Polished and honed on living room side.
Custom steel f.p. surround.
Photo by: Chad Holder
Design ideas for a medium sized scandinavian formal enclosed living room in Minneapolis with white walls, light hardwood flooring, a standard fireplace, no tv and a tiled fireplace surround.
Design ideas for a medium sized scandinavian formal enclosed living room in Minneapolis with white walls, light hardwood flooring, a standard fireplace, no tv and a tiled fireplace surround.
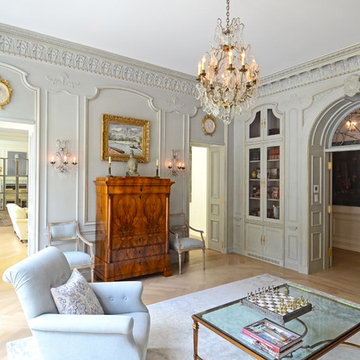
Douglas VanderHorn Architects
From grand estates, to exquisite country homes, to whole house renovations, the quality and attention to detail of a "Significant Homes" custom home is immediately apparent. Full time on-site supervision, a dedicated office staff and hand picked professional craftsmen are the team that take you from groundbreaking to occupancy. Every "Significant Homes" project represents 45 years of luxury homebuilding experience, and a commitment to quality widely recognized by architects, the press and, most of all....thoroughly satisfied homeowners. Our projects have been published in Architectural Digest 6 times along with many other publications and books. Though the lion share of our work has been in Fairfield and Westchester counties, we have built homes in Palm Beach, Aspen, Maine, Nantucket and Long Island.
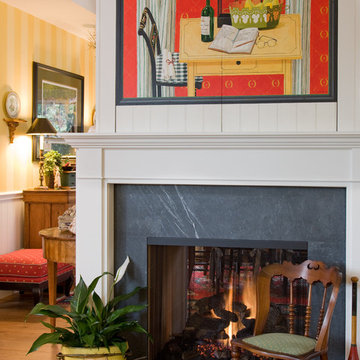
Large classic formal enclosed living room in San Diego with a two-sided fireplace, a tiled fireplace surround, yellow walls, light hardwood flooring, no tv and beige floors.

Photo of a large traditional formal open plan living room in Grand Rapids with white walls, a standard fireplace, light hardwood flooring, a stone fireplace surround, no tv, brown floors and feature lighting.
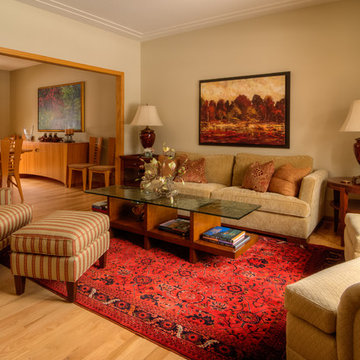
A colorful Belgium rug treasured by the homeowners was the inspiration for this warm and nuetral living room space. This deep saturation of red grounds the space and plays up the nuetral furnishings. Interior Design by Sarah Bernardy-Broman of Sarah Bernardy Design, LLC Kurt Moses Photography
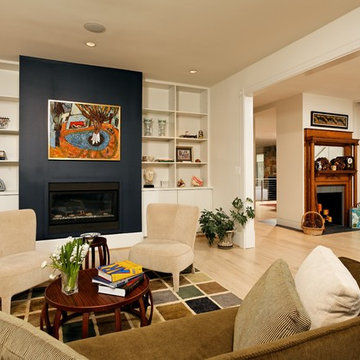
Gregg Hadley
Inspiration for a medium sized traditional formal enclosed living room in DC Metro with a standard fireplace, no tv, white walls, light hardwood flooring, a metal fireplace surround and beige floors.
Inspiration for a medium sized traditional formal enclosed living room in DC Metro with a standard fireplace, no tv, white walls, light hardwood flooring, a metal fireplace surround and beige floors.
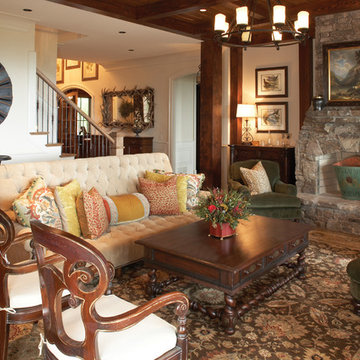
Inspiration for a medium sized rustic formal living room in Atlanta with a standard fireplace, a stone fireplace surround, white walls and light hardwood flooring.
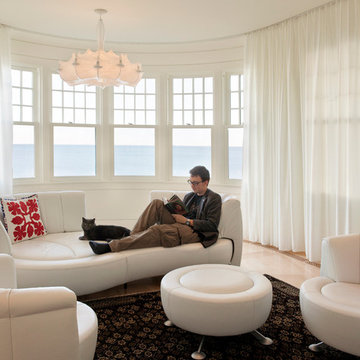
Having been neglected for nearly 50 years, this home was rescued by new owners who sought to restore the home to its original grandeur. Prominently located on the rocky shoreline, its presence welcomes all who enter into Marblehead from the Boston area. The exterior respects tradition; the interior combines tradition with a sparse respect for proportion, scale and unadorned beauty of space and light.
This project was featured in Design New England Magazine.
http://bit.ly/SVResurrection
Photo Credit: Eric Roth
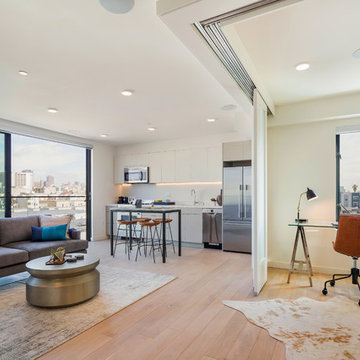
This is an example of a contemporary formal open plan living room in San Francisco with white walls, light hardwood flooring and beige floors.
Formal Living Room with Light Hardwood Flooring Ideas and Designs
7
