Formal Living Room with Medium Hardwood Flooring Ideas and Designs
Refine by:
Budget
Sort by:Popular Today
61 - 80 of 41,291 photos
Item 1 of 3
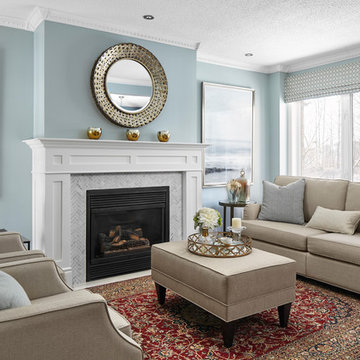
Our clients already owned the rugs in the dining, living and foyer areas as well as the Grandfather clock. We completed the rooms by blending in more transitional furnishings, lighting and window coverings to add updated appeal. We had the home owner paint the grandfather clock black and had the handrail of the stairs painted black as well as adding anchor points of black around the rooms.
We chose the wall colours from the lovely blue accents in the area rugs and carried the colour palette through the rest of the home's kitchen and main areas.
Photography by Kelly Horkoff of KWest Images

Gulf Building recently completed the “ New Orleans Chic” custom Estate in Fort Lauderdale, Florida. The aptly named estate stays true to inspiration rooted from New Orleans, Louisiana. The stately entrance is fueled by the column’s, welcoming any guest to the future of custom estates that integrate modern features while keeping one foot in the past. The lamps hanging from the ceiling along the kitchen of the interior is a chic twist of the antique, tying in with the exposed brick overlaying the exterior. These staple fixtures of New Orleans style, transport you to an era bursting with life along the French founded streets. This two-story single-family residence includes five bedrooms, six and a half baths, and is approximately 8,210 square feet in size. The one of a kind three car garage fits his and her vehicles with ample room for a collector car as well. The kitchen is beautifully appointed with white and grey cabinets that are overlaid with white marble countertops which in turn are contrasted by the cool earth tones of the wood floors. The coffered ceilings, Armoire style refrigerator and a custom gunmetal hood lend sophistication to the kitchen. The high ceilings in the living room are accentuated by deep brown high beams that complement the cool tones of the living area. An antique wooden barn door tucked in the corner of the living room leads to a mancave with a bespoke bar and a lounge area, reminiscent of a speakeasy from another era. In a nod to the modern practicality that is desired by families with young kids, a massive laundry room also functions as a mudroom with locker style cubbies and a homework and crafts area for kids. The custom staircase leads to another vintage barn door on the 2nd floor that opens to reveal provides a wonderful family loft with another hidden gem: a secret attic playroom for kids! Rounding out the exterior, massive balconies with French patterned railing overlook a huge backyard with a custom pool and spa that is secluded from the hustle and bustle of the city.
All in all, this estate captures the perfect modern interpretation of New Orleans French traditional design. Welcome to New Orleans Chic of Fort Lauderdale, Florida!
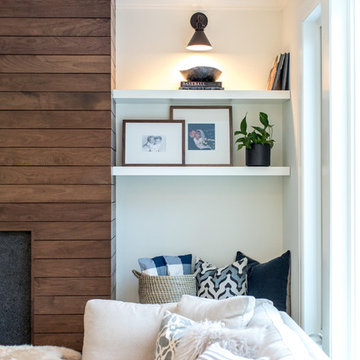
Chelsie Lopez Photography
Contemporary formal open plan living room in Minneapolis with white walls, medium hardwood flooring, a stone fireplace surround and brown floors.
Contemporary formal open plan living room in Minneapolis with white walls, medium hardwood flooring, a stone fireplace surround and brown floors.
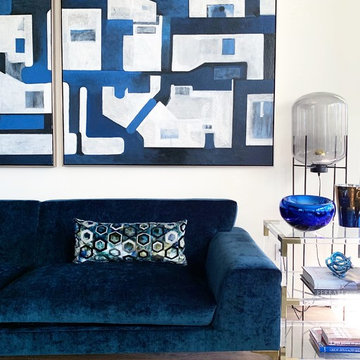
Inspiration for a large contemporary formal open plan living room in Los Angeles with white walls, medium hardwood flooring, a two-sided fireplace, a stone fireplace surround and brown floors.
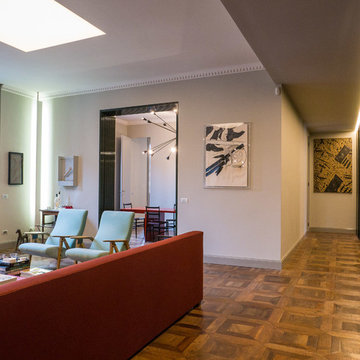
foto, Alberto Ferrero
Large contemporary formal open plan living room in Milan with grey walls, medium hardwood flooring and brown floors.
Large contemporary formal open plan living room in Milan with grey walls, medium hardwood flooring and brown floors.

Chris Snook
Design ideas for a victorian formal living room in London with multi-coloured walls, medium hardwood flooring, a standard fireplace and brown floors.
Design ideas for a victorian formal living room in London with multi-coloured walls, medium hardwood flooring, a standard fireplace and brown floors.
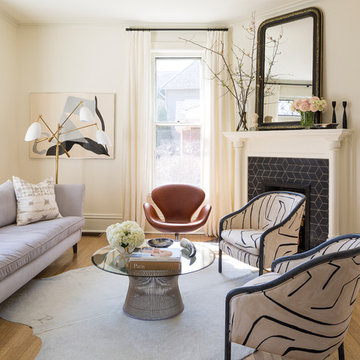
Victorian formal enclosed living room in Chicago with white walls, medium hardwood flooring, a corner fireplace and a tiled fireplace surround.
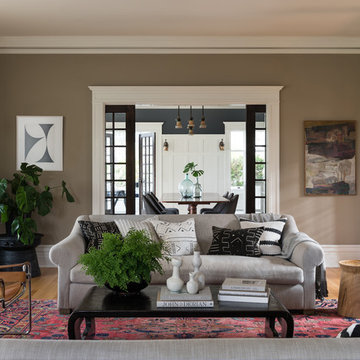
Haris Kenjar Photography and Design
Inspiration for a medium sized traditional formal open plan living room in Seattle with grey walls, medium hardwood flooring, no fireplace, no tv and beige floors.
Inspiration for a medium sized traditional formal open plan living room in Seattle with grey walls, medium hardwood flooring, no fireplace, no tv and beige floors.
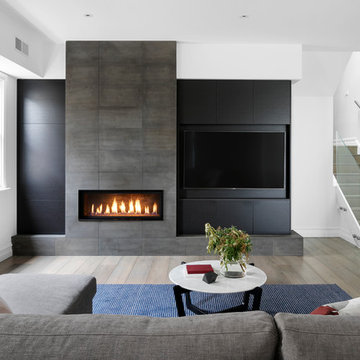
Dylan Lark
Design ideas for a contemporary formal enclosed living room in Melbourne with a stone fireplace surround, a built-in media unit, white walls, medium hardwood flooring, a ribbon fireplace and beige floors.
Design ideas for a contemporary formal enclosed living room in Melbourne with a stone fireplace surround, a built-in media unit, white walls, medium hardwood flooring, a ribbon fireplace and beige floors.

Designer: Aaron Keller | Photographer: Sarah Utech
Inspiration for a large traditional formal open plan living room in Milwaukee with grey walls, medium hardwood flooring, a standard fireplace, a stone fireplace surround, brown floors and a freestanding tv.
Inspiration for a large traditional formal open plan living room in Milwaukee with grey walls, medium hardwood flooring, a standard fireplace, a stone fireplace surround, brown floors and a freestanding tv.
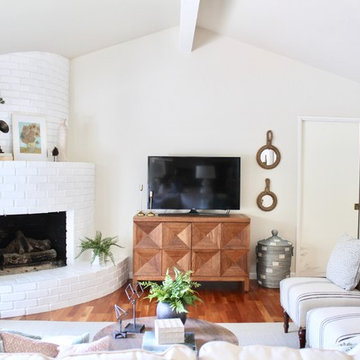
Inspiration for a farmhouse formal living room in Sacramento with beige walls, medium hardwood flooring, a corner fireplace, a brick fireplace surround, a freestanding tv and brown floors.
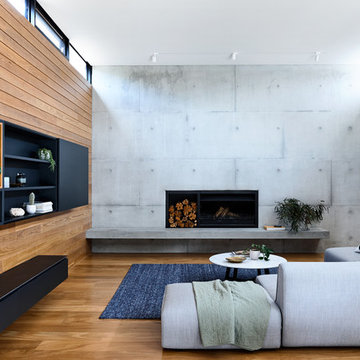
Derek Swalwell
Photo of a contemporary formal open plan living room in Melbourne with medium hardwood flooring, a standard fireplace, a concrete fireplace surround, grey walls and brown floors.
Photo of a contemporary formal open plan living room in Melbourne with medium hardwood flooring, a standard fireplace, a concrete fireplace surround, grey walls and brown floors.

David Lauer
Design ideas for a rural formal open plan living room in Denver with white walls, medium hardwood flooring, a two-sided fireplace, no tv, brown floors and feature lighting.
Design ideas for a rural formal open plan living room in Denver with white walls, medium hardwood flooring, a two-sided fireplace, no tv, brown floors and feature lighting.
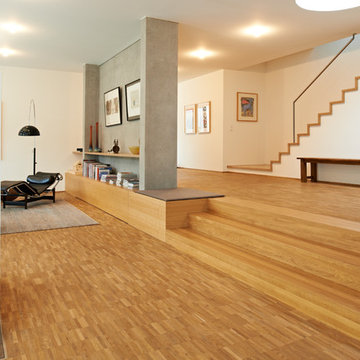
Das Lowboard ist in Echtholz Eiche gestaltet.
Die Schubladen im Sideboard verfügen über TIP-ON. Die Treppenstufen sind auf das Wohnzimmermöbel abgestimmt und ebenfalls in Eiche Massivholz.
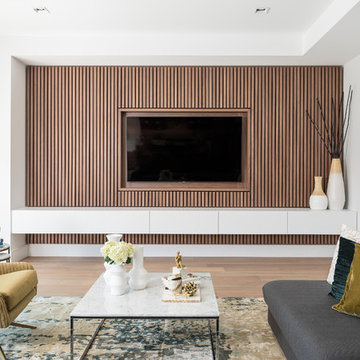
Ryan Fung Photography
Design ideas for a contemporary formal enclosed living room in Toronto with white walls, medium hardwood flooring, a wall mounted tv and beige floors.
Design ideas for a contemporary formal enclosed living room in Toronto with white walls, medium hardwood flooring, a wall mounted tv and beige floors.
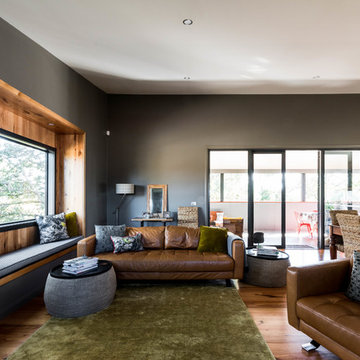
mayphotography
This is an example of a medium sized contemporary formal open plan living room in Melbourne with grey walls, medium hardwood flooring and brown floors.
This is an example of a medium sized contemporary formal open plan living room in Melbourne with grey walls, medium hardwood flooring and brown floors.

Country formal living room in Other with white walls, medium hardwood flooring, a standard fireplace, a concrete fireplace surround, no tv and brown floors.
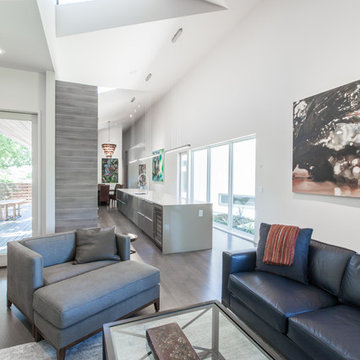
Hieu Le and Skyler Fike
This is an example of a medium sized contemporary formal open plan living room in Dallas with white walls, medium hardwood flooring, no fireplace and grey floors.
This is an example of a medium sized contemporary formal open plan living room in Dallas with white walls, medium hardwood flooring, no fireplace and grey floors.
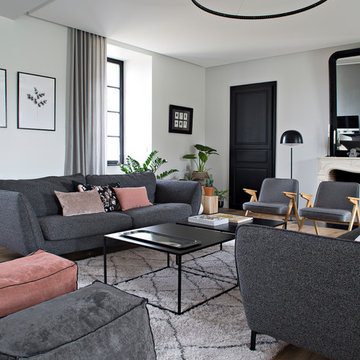
Gwenaelle HOYET
This is an example of a classic formal enclosed living room in Rennes with white walls, medium hardwood flooring and a standard fireplace.
This is an example of a classic formal enclosed living room in Rennes with white walls, medium hardwood flooring and a standard fireplace.
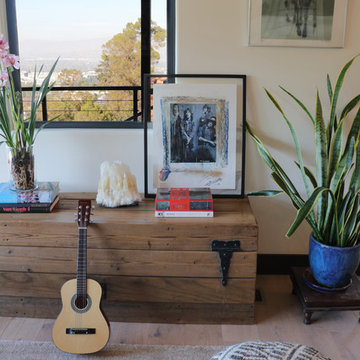
Construction by: SoCal Contractor
Interior Design by: Lori Dennis Inc
Photography by: Roy Yerushalmi
Large bohemian formal open plan living room in Los Angeles with white walls, medium hardwood flooring and beige floors.
Large bohemian formal open plan living room in Los Angeles with white walls, medium hardwood flooring and beige floors.
Formal Living Room with Medium Hardwood Flooring Ideas and Designs
4