Formal Living Room with Medium Hardwood Flooring Ideas and Designs
Refine by:
Budget
Sort by:Popular Today
81 - 100 of 41,290 photos
Item 1 of 3

Inspiration for an expansive traditional formal enclosed living room in Orange County with beige walls, medium hardwood flooring, a standard fireplace, a stone fireplace surround, no tv, brown floors and feature lighting.
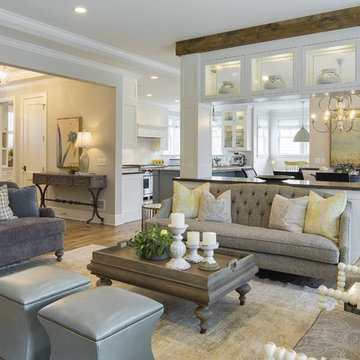
Photo of a large classic formal open plan living room in Minneapolis with grey walls, medium hardwood flooring, a standard fireplace, a tiled fireplace surround and no tv.

Regan Wood Photography
Photo of an expansive classic formal enclosed living room in New York with blue walls, medium hardwood flooring, no fireplace and no tv.
Photo of an expansive classic formal enclosed living room in New York with blue walls, medium hardwood flooring, no fireplace and no tv.
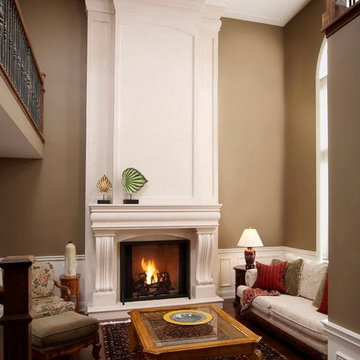
"omega cast stone mantel"
"omega cast stone fireplace mantle"
"custom fireplace mantel"
"custom fireplace overmantel"
"custom cast stone fireplace mantel"
"carved stone fireplace"
"cast stone fireplace mantel"
"cast stone fireplace overmantel"
"cast stone fireplace surrounds"
"fireplace design idea"
"fireplace makeover "
"fireplace mantel ideas"
"fireplace mantle shelf"
"fireplace stone designs"
"fireplace surrounding"
"mantle design idea"
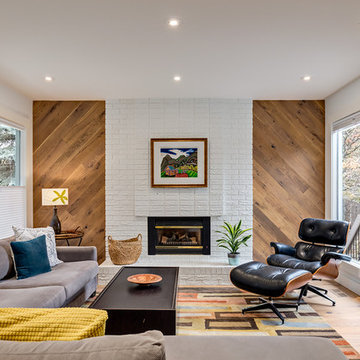
Large retro formal enclosed living room in Calgary with white walls, medium hardwood flooring, a standard fireplace, a brick fireplace surround, no tv and beige floors.
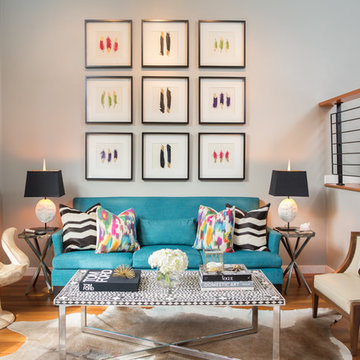
A jewel box townhouse with a high/low approach gave our busy working couple a design-forward space, arousing a new sense of happiness and pride in their home. With a love for entertaining, our clients needed a space that would meet their functional needs and be a reflection of them. They brought on Pulp to create a vision that would functionally articulate their style. Our design team imagined this edgy concept with lots of unique style elements, texture, and contrast. Pulp mixed luxury items, such as the bone-inlay cocktail table and textual black croc wall covering, and offset them with more affordable whimsical touches, like individual framed feathers. Beth and Carolina pushed their tastes to the limit with unexpected touches, like the split face bookends and the teak hand chair, to add a quirky layer and graphic edge that our homeowners would come to fall in love with.

This formal living room with built in storage and a large square bay window is anchored by the vintage rug. The light grey walls offer a neutral backdrop and the blues and greens of the rug are brought out in cushions and a bench seat in the window.
Photo by Anna Stathaki

Tricia Shay Photography
Large classic formal open plan living room in Cleveland with a standard fireplace, a stone fireplace surround, white walls, medium hardwood flooring, no tv and feature lighting.
Large classic formal open plan living room in Cleveland with a standard fireplace, a stone fireplace surround, white walls, medium hardwood flooring, no tv and feature lighting.
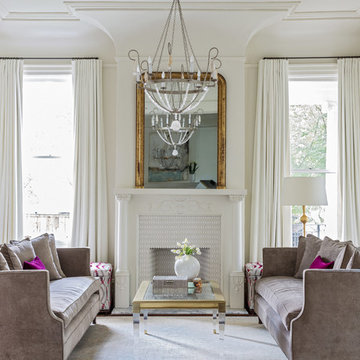
Sara Essex photo credits.
This is an example of a traditional formal living room in New Orleans with white walls, medium hardwood flooring, a standard fireplace, a tiled fireplace surround and feature lighting.
This is an example of a traditional formal living room in New Orleans with white walls, medium hardwood flooring, a standard fireplace, a tiled fireplace surround and feature lighting.
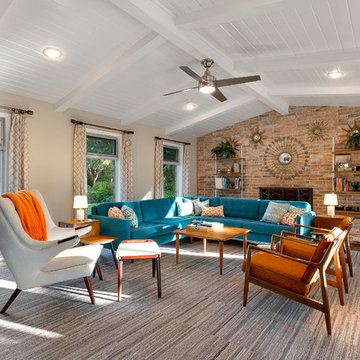
The large living room had dark false beams and a beige popcorn ceiling that was removed and changed to a light and bright slatted ceiling with white semigloss beams for added reflectivity from the large windows on either side of the room. The original whitewashed brick fireplace was a key element we wanted to keep and enhance. A large 80's style mantle was removed from the face and two modern bookcases were installed
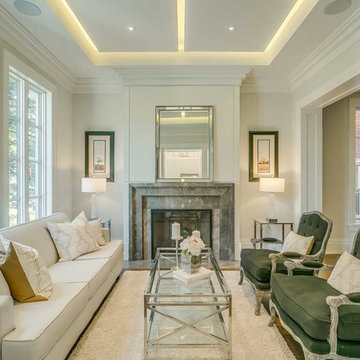
Design ideas for a medium sized traditional formal open plan living room in Toronto with medium hardwood flooring, a standard fireplace, a stone fireplace surround, no tv, beige walls and brown floors.
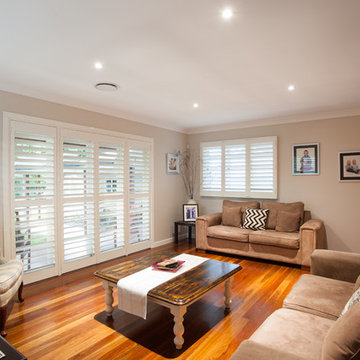
Inspiration for a small traditional formal enclosed living room in Brisbane with beige walls and medium hardwood flooring.

Moore Photography
This is an example of an expansive rustic formal open plan living room in Other with beige walls, medium hardwood flooring, a hanging fireplace, a stone fireplace surround, no tv and brown floors.
This is an example of an expansive rustic formal open plan living room in Other with beige walls, medium hardwood flooring, a hanging fireplace, a stone fireplace surround, no tv and brown floors.
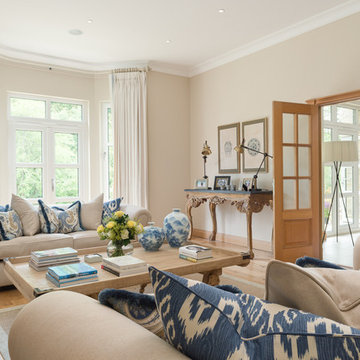
Ⓒ ZAC+ZAC
This is an example of a large contemporary formal enclosed living room in London with beige walls, medium hardwood flooring and a standard fireplace.
This is an example of a large contemporary formal enclosed living room in London with beige walls, medium hardwood flooring and a standard fireplace.
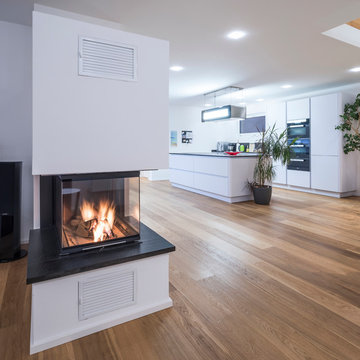
Fotos: Rolf Schwarz Fotodesign
Inspiration for an expansive modern formal open plan living room in Other with white walls, medium hardwood flooring, a corner fireplace and a plastered fireplace surround.
Inspiration for an expansive modern formal open plan living room in Other with white walls, medium hardwood flooring, a corner fireplace and a plastered fireplace surround.
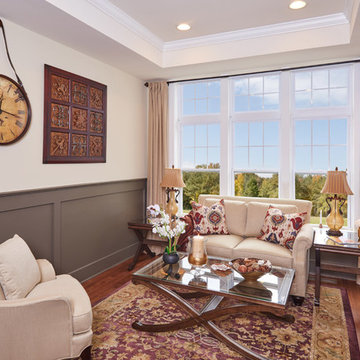
This inviting home welcomes you to a dramatic entrance showcasing a curved staircase with formal living room and dining room complete with a butler's pantry. The private library with double doors is a special place to relax or work from home. The epicurean kitchen and breakfast area opens to a grand two-story great room. The second floor boasts four spacious bedrooms. Two of the bedrooms share a pullman bath and the master suite has two generous walk-in closets and an en-suite with soaking tub and separate stall shower.
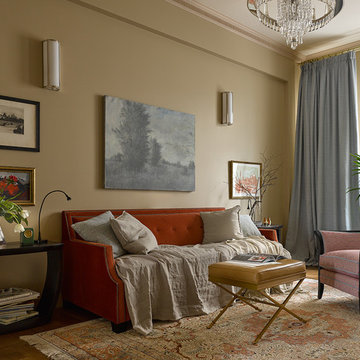
Ананьев Сергей
Medium sized classic formal and grey and cream open plan living room in Moscow with medium hardwood flooring and beige walls.
Medium sized classic formal and grey and cream open plan living room in Moscow with medium hardwood flooring and beige walls.
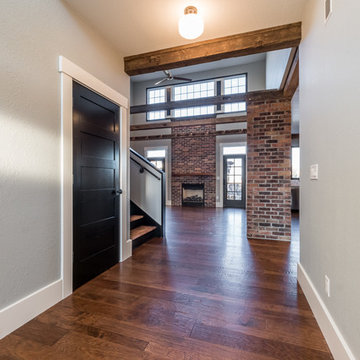
As you enter the foyer, raw textures such as robust brick and reclaimed barn beams immediately catch your eye! Harwood flooring and gaspipe elements are also included to bring this design to life!
Buras Photography
#inclusion #designlife #textures #flooring #bricks #barns #beam #reclaim #reclaimed #elements
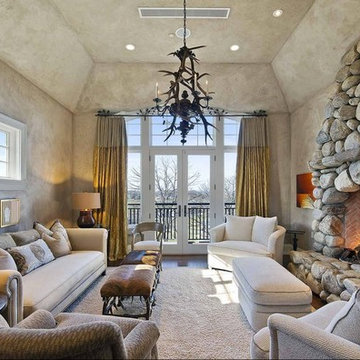
Carl Glissmann Photography
Medium sized rustic formal enclosed living room in New York with beige walls, medium hardwood flooring, a standard fireplace, a stone fireplace surround, no tv and brown floors.
Medium sized rustic formal enclosed living room in New York with beige walls, medium hardwood flooring, a standard fireplace, a stone fireplace surround, no tv and brown floors.
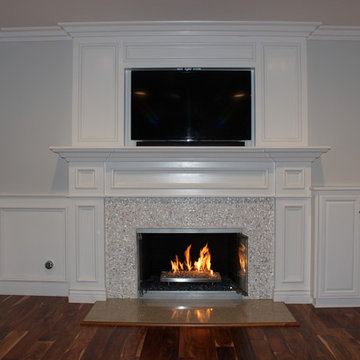
Custom designed and built with modern traditional woodworking and wainscoting this gas burning fireplace is surrounded by mother of pearl tiles and acacia hardwood flooring.
Formal Living Room with Medium Hardwood Flooring Ideas and Designs
5