Living Room
Refine by:
Budget
Sort by:Popular Today
1 - 20 of 2,915 photos
Item 1 of 3

Feature in: Luxe Magazine Miami & South Florida Luxury Magazine
If visitors to Robyn and Allan Webb’s one-bedroom Miami apartment expect the typical all-white Miami aesthetic, they’ll be pleasantly surprised upon stepping inside. There, bold theatrical colors, like a black textured wallcovering and bright teal sofa, mix with funky patterns,
such as a black-and-white striped chair, to create a space that exudes charm. In fact, it’s the wife’s style that initially inspired the design for the home on the 20th floor of a Brickell Key high-rise. “As soon as I saw her with a green leather jacket draped across her shoulders, I knew we would be doing something chic that was nothing like the typical all- white modern Miami aesthetic,” says designer Maite Granda of Robyn’s ensemble the first time they met. The Webbs, who often vacation in Paris, also had a clear vision for their new Miami digs: They wanted it to exude their own modern interpretation of French decor.
“We wanted a home that was luxurious and beautiful,”
says Robyn, noting they were downsizing from a four-story residence in Alexandria, Virginia. “But it also had to be functional.”
To read more visit: https:
https://maitegranda.com/wp-content/uploads/2018/01/LX_MIA18_HOM_MaiteGranda_10.pdf
Rolando Diaz
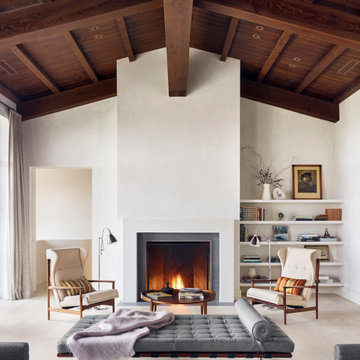
Expansive retro formal open plan living room in Austin with white walls, light hardwood flooring, a standard fireplace, no tv and white floors.

Photo of a large modern formal open plan living room in Seattle with white walls, porcelain flooring, a ribbon fireplace, a stone fireplace surround, no tv and white floors.

Asta Homes
Great Falls, VA 22066
This is an example of a victorian formal enclosed living room in DC Metro with yellow walls, a standard fireplace, no tv, white floors and a dado rail.
This is an example of a victorian formal enclosed living room in DC Metro with yellow walls, a standard fireplace, no tv, white floors and a dado rail.

A glamorous living room in a regency inspired style with art deco influences. The silver-leafed barrel chairs were upholstered in a Romo cut velvet on the outside and midnight blue velvet on the front seat back and cushion. The acrylic and glass cocktail table with brass accents keeps the room feeling airy and modern. The mirrored center stair table by Bungalow 5 is just the right sparkle and glamour of Hollywood glamour. The room is anchored by the dramatic wallpaper's large scale geometric pattern of graphite gray and soft gold accents. The custom drapery is tailored and classic with it's contrasting tape and silver and acrylic hardware to tie in the colors and material accents of the room.
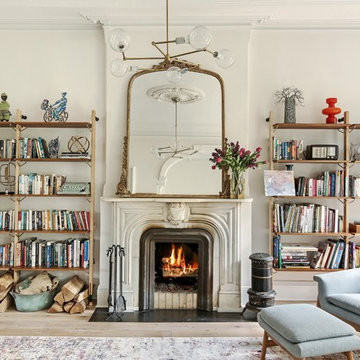
Allyson Lubow
This is an example of a large classic formal open plan living room in New York with white walls, light hardwood flooring, a standard fireplace, a stone fireplace surround, no tv and white floors.
This is an example of a large classic formal open plan living room in New York with white walls, light hardwood flooring, a standard fireplace, a stone fireplace surround, no tv and white floors.
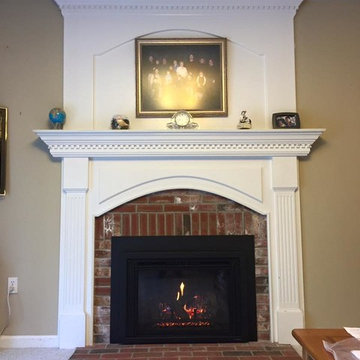
Medium sized classic formal living room in Orange County with beige walls, carpet, a standard fireplace, a brick fireplace surround and white floors.

Elevate your home with our stylish interior remodeling projects, blending traditional charm with modern comfort. From living rooms to bedrooms, we transform spaces with expert craftsmanship and timeless design

The Ross Peak Great Room Guillotine Fireplace is the perfect focal point for this contemporary room. The guillotine fireplace door consists of a custom formed brass mesh door, providing a geometric element when the door is closed. The fireplace surround is Natural Etched Steel, with a complimenting brass mantle. Shown with custom niche for Fireplace Tools.

Inspiration for a large contemporary formal open plan living room in Rome with white walls, marble flooring, a ribbon fireplace, a wooden fireplace surround, a built-in media unit and white floors.

Warm and light living room
Inspiration for a medium sized contemporary formal open plan living room in London with green walls, laminate floors, a standard fireplace, a wooden fireplace surround, a freestanding tv and white floors.
Inspiration for a medium sized contemporary formal open plan living room in London with green walls, laminate floors, a standard fireplace, a wooden fireplace surround, a freestanding tv and white floors.

Inspiration for a medium sized contemporary formal open plan living room in Stockholm with black walls, light hardwood flooring, a wall mounted tv, white floors, a wallpapered ceiling and panelled walls.
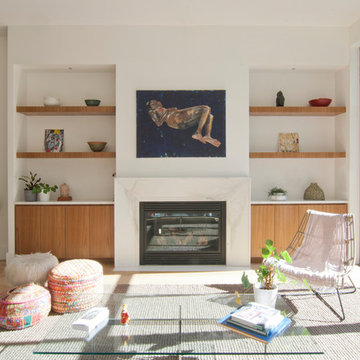
Design ideas for a medium sized contemporary formal open plan living room in New York with beige walls, light hardwood flooring, a standard fireplace, a stone fireplace surround, no tv and white floors.

Zachary Balber
This is an example of a medium sized retro formal open plan living room in Miami with white walls, travertine flooring, a standard fireplace, a plastered fireplace surround and white floors.
This is an example of a medium sized retro formal open plan living room in Miami with white walls, travertine flooring, a standard fireplace, a plastered fireplace surround and white floors.

Enter to a dramatic living room, the center of this magnificent residence, with soaring ceilings, walls of glass and exquisite custom lighting fixtures. The eye is immediately drawn through the home to stunning views of majestic oak trees, verdant rolling hillsides and the Monterey Bay

This is an example of a large modern formal enclosed living room in London with multi-coloured walls, painted wood flooring and white floors.
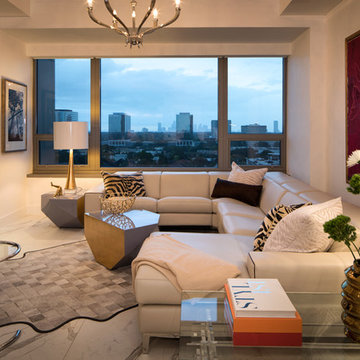
Luxury High Rise Condo located in Houston, Tx
Connie Anderson Photography
Medium sized contemporary formal open plan living room in Houston with beige walls, porcelain flooring, a wall mounted tv and white floors.
Medium sized contemporary formal open plan living room in Houston with beige walls, porcelain flooring, a wall mounted tv and white floors.
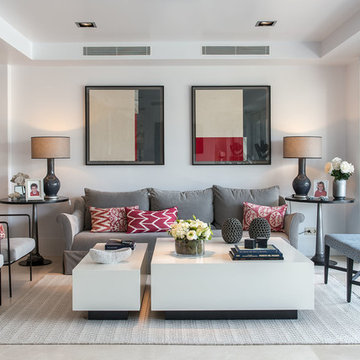
© Adolfo Gosálvez Photography
Medium sized traditional formal open plan living room in Madrid with white walls, porcelain flooring, no fireplace, no tv and white floors.
Medium sized traditional formal open plan living room in Madrid with white walls, porcelain flooring, no fireplace, no tv and white floors.

The Trisore 95 MKII is a smaller bay-style fireplace for more intimately-scaled living spaces such as this modern living room.
Photo of a medium sized scandinavian formal open plan living room in Boston with white walls, a standard fireplace, a plastered fireplace surround, white floors, concrete flooring and no tv.
Photo of a medium sized scandinavian formal open plan living room in Boston with white walls, a standard fireplace, a plastered fireplace surround, white floors, concrete flooring and no tv.
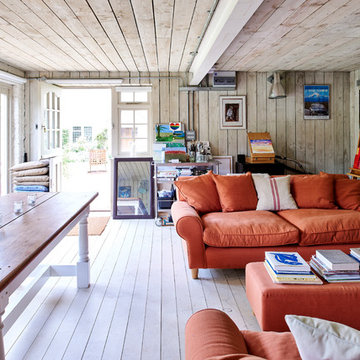
Wick Cottage, Wiltshire
Inspiration for a country formal enclosed living room in London with beige walls, painted wood flooring and white floors.
Inspiration for a country formal enclosed living room in London with beige walls, painted wood flooring and white floors.
1